2101 Hampshire Dr, HYATTSVILLE, MD 20783
Local realty services provided by:Better Homes and Gardens Real Estate Maturo
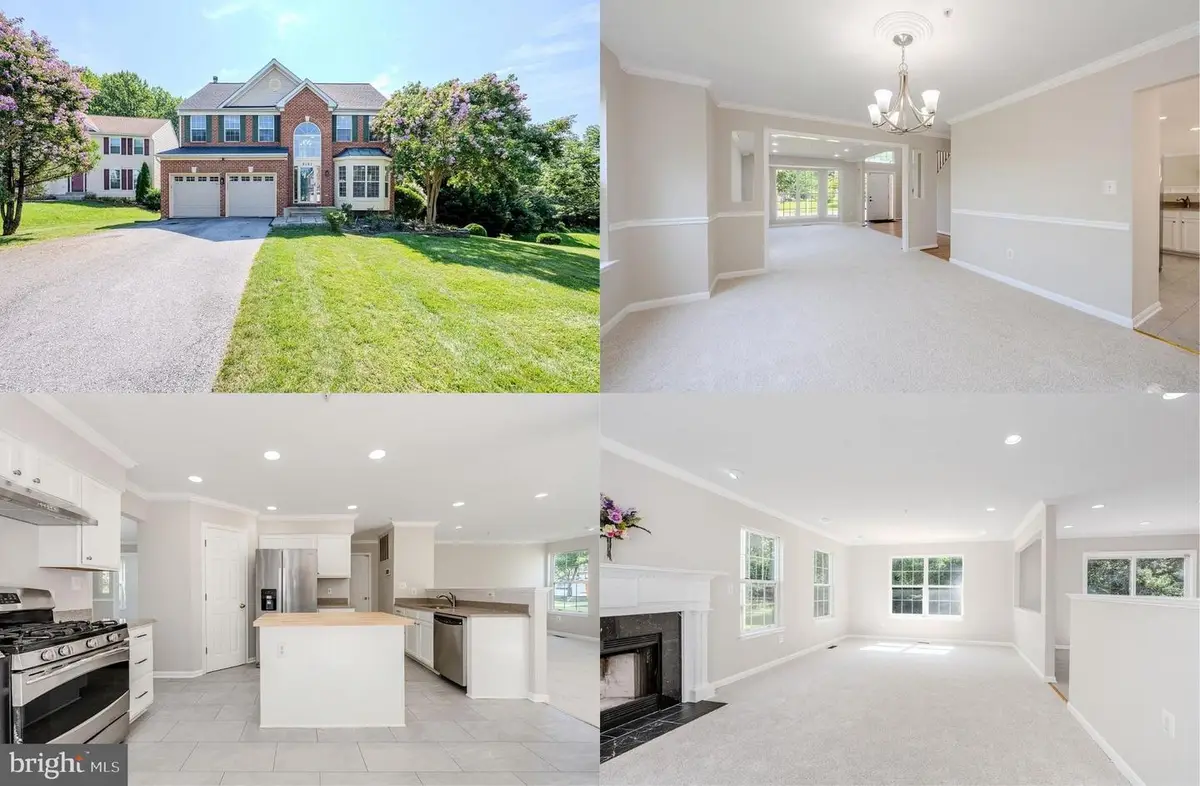
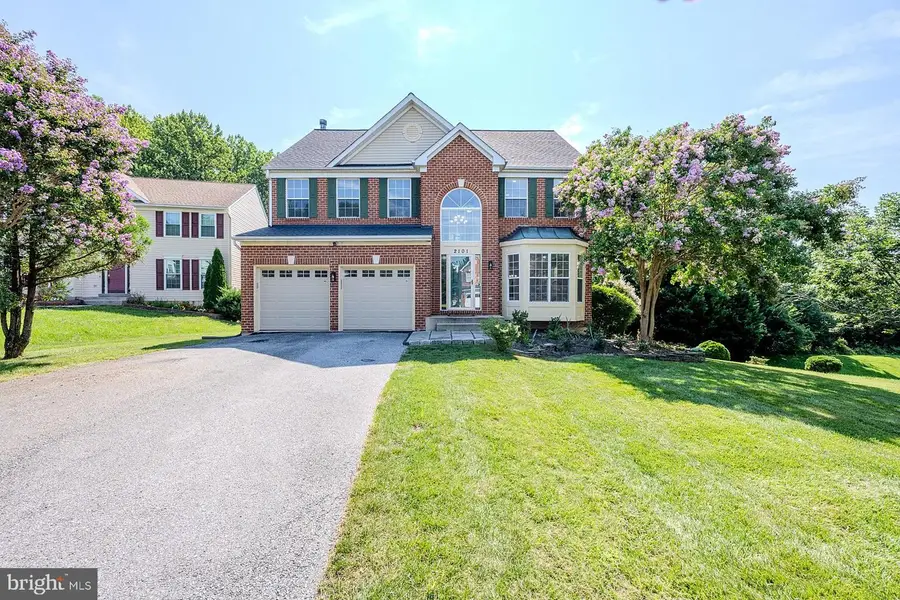
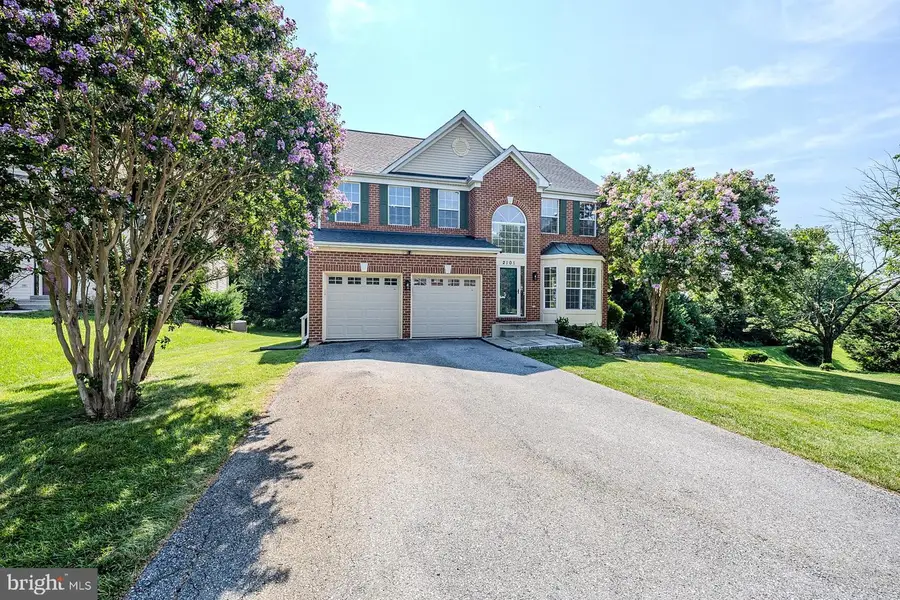
Listed by:jennifer d young
Office:keller williams realty
MLS#:MDPG2160588
Source:BRIGHTMLS
Price summary
- Price:$725,000
- Price per sq. ft.:$200.5
- Monthly HOA dues:$38.33
About this home
Nestled on a quiet street in the desirable Holly Hill Farm community, this stunning 6 bedroom, 3.5 bath colonial offers plenty of space for living on 3 finished levels and backs to serene woodlands for ultimate privacy. A stately brick front exterior, 2-car garage, sundeck, gourmet kitchen, luxurious primary suite, and a fully finished lower level are just some of the reasons this home is so special. An open floor plan, high ceilings, warm hardwood and luxury vinyl plank flooring, decorative moldings, and an abundance of windows bestow a light and airy atmosphere throughout; fresh neutral paint, brand new carpeting, upgraded lighting, a new GE gas range, newer roof (2022) and HVAC with an EnviroAire UV air purifier system (2016), and so much more ensuring it’s move-in ready! ****** A grand two story foyer with gleaming hardwood flooring welcomes you, as you move into the living room on your right where a large bay window bathes the space in natural light and illuminates plush neutral carpeting, crisp crown molding, and a soft neutral color palette. The formal dining room is accented by windows on two walls, chair rail, and a chic glass shaded chandelier with ceiling medallion adding refined elegance. The open kitchen is sure to please with an abundance of pristine white cabinetry, walk-in pantry, and quality stainless steel appliances—including a brand new gas range and a French door refrigerator. A center island provides an additional working surface, and a sundrenched breakfast area is the ideal spot for daily dining. Here, a sliding door grants access to the spacious sundeck descending to a lush grassy yard sheltered by majestic trees—your own outdoor oasis. Back inside, the light filled family room beckons with a cozy fireplace. A powder room with pedestal sink, rounds out the main level. ****** Ascend the staircase to the light filled primary suite that is your own private retreat boasting plush new carpeting, a sweeping vaulted ceiling punctuated by a contemporary lighted ceiling fan, chair rail, and walk-in closet. Pamper yourself in the en suite bath featuring a dual sink vanity, a sumptuous soaking tub, and a frameless glass shower—all enhanced by a vaulted ceiling and large double window. Down the hall, 3 additional bright and cheerful bedrooms, each with plush new carpet and generous closet space, share a well-appointed hall bath, and a laundry closet with a full sized washer and dryer add convenience. ******* The expansive walkout lower level with beautiful LVP flooring and recessed lighting has space for a multitude of activities, while 2 additional legal bedrooms and another full bath provide versatile space for a guest suite, home office, hobby room and more and complete the comfort and luxury of this wonderful home. Zoned for top-rated schools and just minutes from Washington, DC, Metro stations, major highways, shopping, dining, and parks, it strikes the perfect balance of comfort and convenience - This move‑in ready gem is not one to miss!
Contact an agent
Home facts
- Year built:1996
- Listing Id #:MDPG2160588
- Added:23 day(s) ago
- Updated:August 15, 2025 at 01:53 PM
Rooms and interior
- Bedrooms:6
- Total bathrooms:4
- Full bathrooms:3
- Half bathrooms:1
- Living area:3,616 sq. ft.
Heating and cooling
- Cooling:Ceiling Fan(s), Central A/C
- Heating:Forced Air, Natural Gas
Structure and exterior
- Year built:1996
- Building area:3,616 sq. ft.
- Lot area:0.26 Acres
Schools
- High school:HIGH POINT
- Middle school:BUCK LODGE
- Elementary school:CHEROKEE LANE
Utilities
- Water:Public
- Sewer:Public Sewer
Finances and disclosures
- Price:$725,000
- Price per sq. ft.:$200.5
- Tax amount:$8,548 (2024)
New listings near 2101 Hampshire Dr
- New
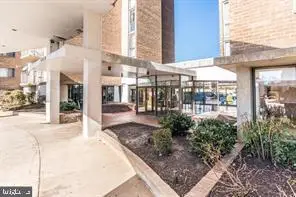 $190,000Active2 beds 2 baths1,145 sq. ft.
$190,000Active2 beds 2 baths1,145 sq. ft.1836 Metzerott Rd #222, HYATTSVILLE, MD 20783
MLS# MDPG2163416Listed by: FAIRFAX REALTY PREMIER - Coming Soon
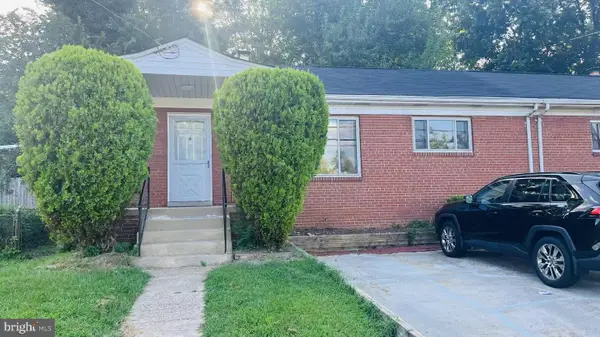 $499,900Coming Soon4 beds 2 baths
$499,900Coming Soon4 beds 2 baths6608 23rd Ave, HYATTSVILLE, MD 20782
MLS# MDPG2162976Listed by: REAL ESTATE PROFESSIONALS, INC. - New
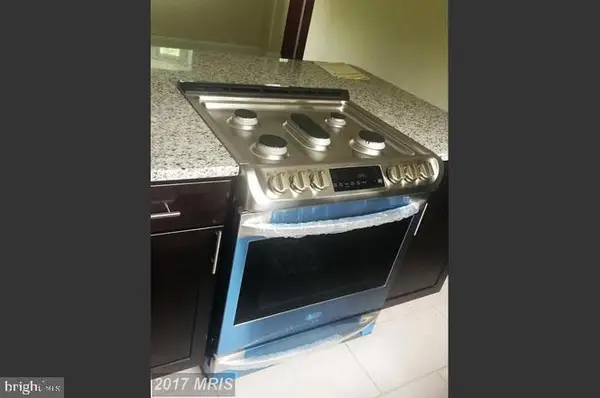 $499,000Active6 beds 2 baths972 sq. ft.
$499,000Active6 beds 2 baths972 sq. ft.2009 Woodberry St, HYATTSVILLE, MD 20782
MLS# MDPG2163768Listed by: LIBRA REALTY, LLC  $350,000Pending3 beds 2 baths988 sq. ft.
$350,000Pending3 beds 2 baths988 sq. ft.8416 Ravenswood Road, HYATTSVILLE, MD 20784
MLS# MDPG2157568Listed by: ALLFIRST REALTY, INC.- New
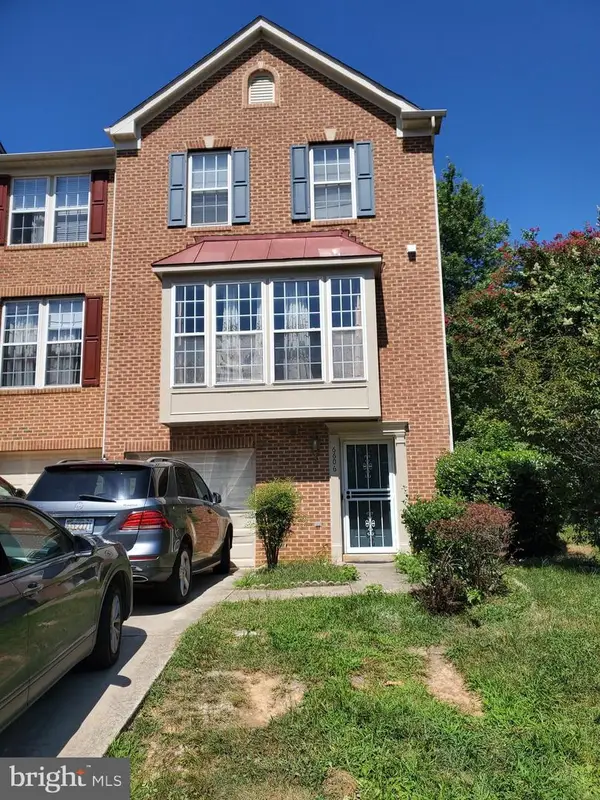 $468,000Active3 beds 4 baths1,784 sq. ft.
$468,000Active3 beds 4 baths1,784 sq. ft.6606 Landing Way, HYATTSVILLE, MD 20784
MLS# MDPG2163380Listed by: FAIRFAX REALTY PREMIER - Coming Soon
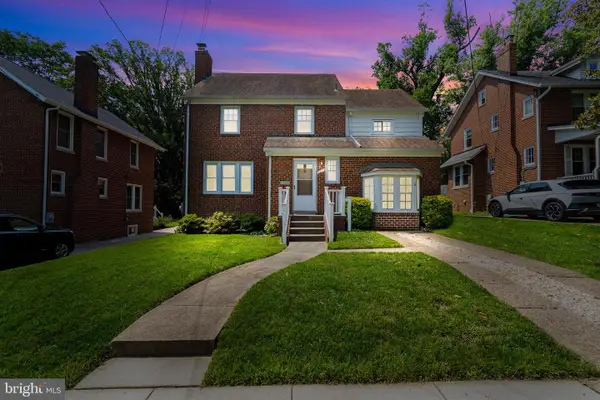 $715,000Coming Soon4 beds 3 baths
$715,000Coming Soon4 beds 3 baths4211 Tuckerman St, HYATTSVILLE, MD 20782
MLS# MDPG2162910Listed by: COMPASS - Coming Soon
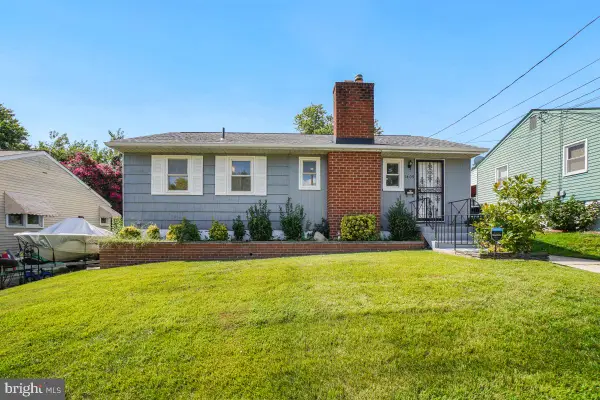 $499,000Coming Soon4 beds 2 baths
$499,000Coming Soon4 beds 2 baths1409 Torrey Pl, HYATTSVILLE, MD 20782
MLS# MDPG2163216Listed by: HEYMANN REALTY, LLC 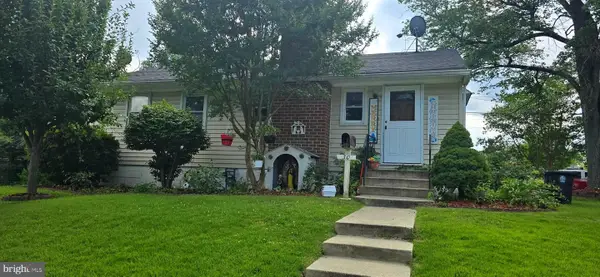 $365,430Pending3 beds 2 baths1,159 sq. ft.
$365,430Pending3 beds 2 baths1,159 sq. ft.6306 Balfour Dr, HYATTSVILLE, MD 20782
MLS# MDPG2163406Listed by: SAMSON PROPERTIES- New
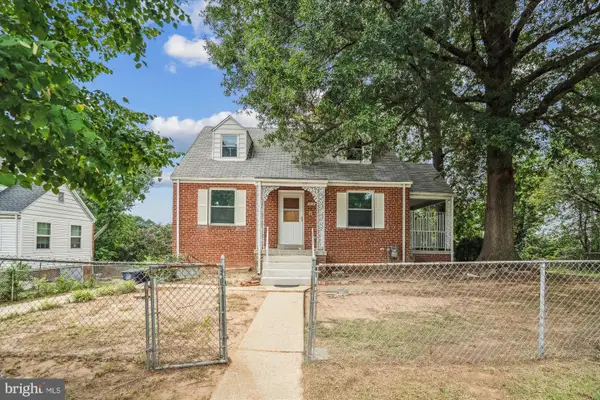 $499,999Active4 beds 2 baths1,209 sq. ft.
$499,999Active4 beds 2 baths1,209 sq. ft.6004 34th Ave, HYATTSVILLE, MD 20782
MLS# MDPG2163348Listed by: KELLER WILLIAMS CAPITAL PROPERTIES - New
 $147,500Active2 beds 1 baths864 sq. ft.
$147,500Active2 beds 1 baths864 sq. ft.1836 Metzerott Rd #106, HYATTSVILLE, MD 20783
MLS# MDPG2163356Listed by: RE/MAX REALTY GROUP
