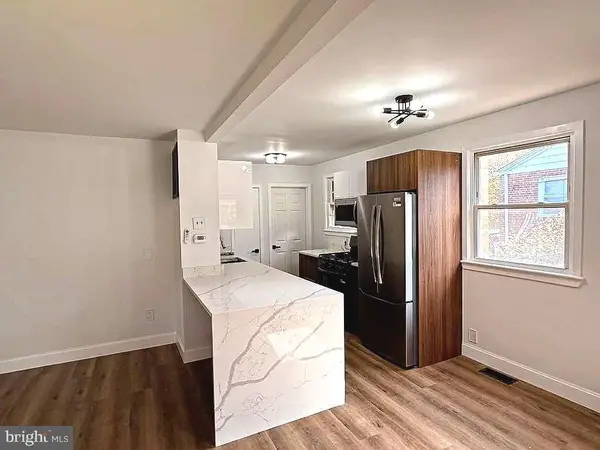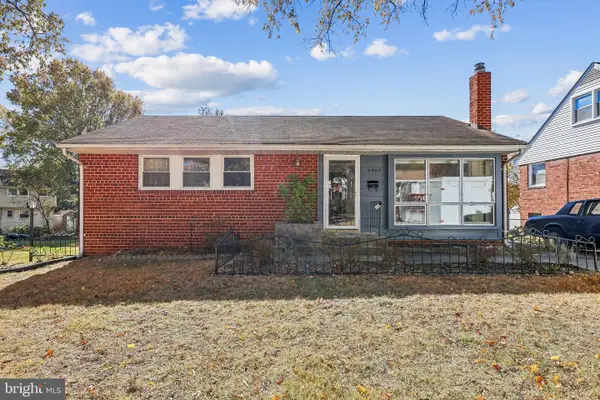2505 Killdeer Ave, Hyattsville, MD 20783
Local realty services provided by:Better Homes and Gardens Real Estate Cassidon Realty
Listed by: sarah a. reynolds, jovan ruzic
Office: keller williams realty
MLS#:MDPG2177262
Source:BRIGHTMLS
Price summary
- Price:$650,000
- Price per sq. ft.:$185.45
About this home
Beautifully renovated home in Adelphi Forest offering over 3,000 square feet of modern living across three fully finished levels. Perfectly located for commuters, the home provides quick access to I-495, Route 1, and the University of Maryland, with easy connections to Washington, D.C., Silver Spring, and College Park Metro. Inside, you’ll find four spacious bedrooms and four full bathrooms, plus a versatile bonus room in the finished basement with its own attached bath—ideal for a home office, guest suite, or additional sleeping area. The main level features a brand-new kitchen with quartz countertops, stainless steel appliances, custom cabinetry, and a stunning waterfall island with seating, all flowing seamlessly into the bright living area with an electric fireplace. The lower level expands the living space with a cozy wood-burning fireplace, natural light, and both side and rear entrances for added flexibility. Outdoors, the large backyard offers a peaceful retreat with mature landscaping and a serene koi pond—perfect for relaxing or entertaining. A one-car attached garage adds everyday convenience, while the quiet, tree-lined neighborhood provides easy access to parks, trails, playgrounds, shops, dining, and major commuter routes. Move-in ready and thoughtfully updated, this home combines modern style, comfort, and charm in an unbeatable location.
**Some photos may be staged virtually**
Contact an agent
Home facts
- Year built:1963
- Listing ID #:MDPG2177262
- Added:49 day(s) ago
- Updated:November 15, 2025 at 12:19 AM
Rooms and interior
- Bedrooms:4
- Total bathrooms:4
- Full bathrooms:4
- Living area:3,505 sq. ft.
Heating and cooling
- Cooling:Central A/C
- Heating:Forced Air, Natural Gas
Structure and exterior
- Roof:Composite
- Year built:1963
- Building area:3,505 sq. ft.
- Lot area:0.29 Acres
Schools
- High school:HIGH POINT
- Middle school:BUCK LODGE
- Elementary school:CHEROKEE LANE
Utilities
- Water:Public
- Sewer:Public Sewer
Finances and disclosures
- Price:$650,000
- Price per sq. ft.:$185.45
- Tax amount:$8,000 (2025)
New listings near 2505 Killdeer Ave
- New
 $449,900Active5 beds 3 baths1,818 sq. ft.
$449,900Active5 beds 3 baths1,818 sq. ft.5009 55th Ave, HYATTSVILLE, MD 20781
MLS# MDPG2183020Listed by: WITZ REALTY, LLC - New
 $545,900Active5 beds 2 baths1,728 sq. ft.
$545,900Active5 beds 2 baths1,728 sq. ft.Address Withheld By Seller, HYATTSVILLE, MD 20784
MLS# MDPG2183124Listed by: RE/MAX EXCELLENCE REALTY - New
 $434,997Active3 beds 2 baths988 sq. ft.
$434,997Active3 beds 2 baths988 sq. ft.8416 Ravenswood Road, HYATTSVILLE, MD 20784
MLS# MDPG2183420Listed by: ALLFIRST REALTY, INC. - New
 $649,804Active6 beds 3 baths1,305 sq. ft.
$649,804Active6 beds 3 baths1,305 sq. ft.6211 42nd Avenue, HYATTSVILLE, MD 20781
MLS# MDPG2180702Listed by: RE/MAX GALAXY - Open Sat, 12 to 3pmNew
 $359,900Active3 beds 1 baths1,188 sq. ft.
$359,900Active3 beds 1 baths1,188 sq. ft.4822 Woodlawn Dr, HYATTSVILLE, MD 20784
MLS# MDPG2183014Listed by: SAMSON PROPERTIES - Open Sat, 12 to 2pmNew
 $575,000Active4 beds 3 baths1,509 sq. ft.
$575,000Active4 beds 3 baths1,509 sq. ft.6215 42nd Ave, HYATTSVILLE, MD 20781
MLS# MDPG2183022Listed by: COMPASS - New
 $166,400Active-- beds -- baths1,117 sq. ft.
$166,400Active-- beds -- baths1,117 sq. ft.4410 Oglethorpe, HYATTSVILLE, MD 20781
MLS# MDPG2182904Listed by: WEICHERT, REALTORS - New
 $166,400Active2 beds 1 baths1,117 sq. ft.
$166,400Active2 beds 1 baths1,117 sq. ft.4410 Oglethorpe #416, HYATTSVILLE, MD 20781
MLS# MDPG2182940Listed by: WEICHERT, REALTORS - Open Sat, 1 to 3pmNew
 $449,900Active3 beds 1 baths1,372 sq. ft.
$449,900Active3 beds 1 baths1,372 sq. ft.6501 Sligo Pkwy, HYATTSVILLE, MD 20782
MLS# MDPG2182840Listed by: REDFIN CORP - Open Sat, 12 to 3pmNew
 $370,000Active5 beds 2 baths1,000 sq. ft.
$370,000Active5 beds 2 baths1,000 sq. ft.8407 Quintana St, HYATTSVILLE, MD 20784
MLS# MDPG2182290Listed by: KELLER WILLIAMS CAPITAL PROPERTIES
