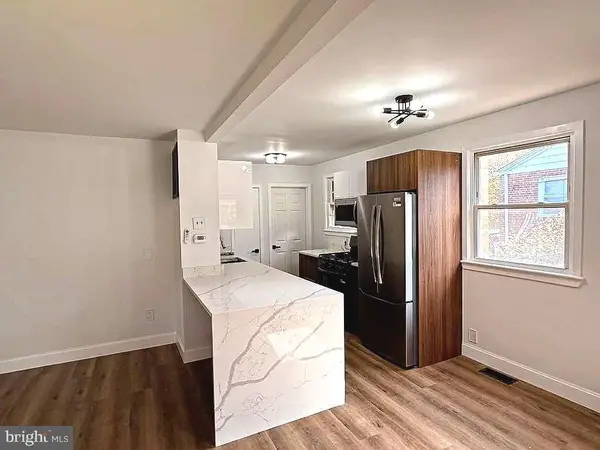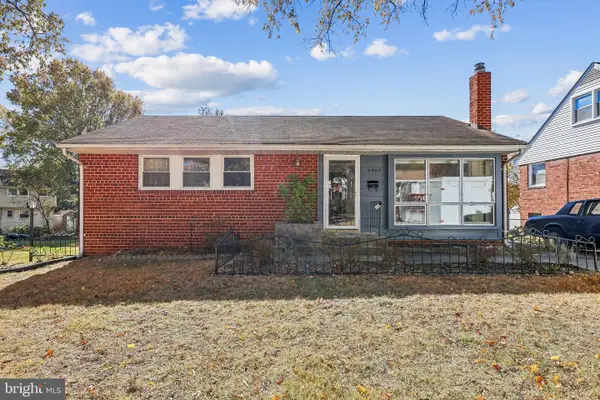2510 Heatherwood Ct, Hyattsville, MD 20783
Local realty services provided by:Better Homes and Gardens Real Estate Valley Partners
2510 Heatherwood Ct,Hyattsville, MD 20783
$849,000
- 6 Beds
- 5 Baths
- 4,926 sq. ft.
- Single family
- Active
Listed by: jeremy michael mcdonough
Office: mr. lister realty
MLS#:MDPG2156296
Source:BRIGHTMLS
Price summary
- Price:$849,000
- Price per sq. ft.:$172.35
About this home
This exceptional, one-of-a-kind residence is perfectly situated in a quaint neighborhood in the Greenview Estates subdivision. Nestled on a tree-lined cul de sac, this beautiful Raised Colonial is a rare find, featuring comfort, custom design, and ample space. This charming home is conveniently located in North Adelphi, just minutes from University of Maryland College Park, FDA, I95, and easy access to major highways. Spanning nearly 5,000 square feet across three meticulously designed levels, this residence boasts 6 bedrooms and 4.5 bathrooms. The main level includes a living room with large triple windows overlooking the full wrap-around porch; a powder room; and a large dining room with built-in maple wood cabinetry, built- ins, elegant moldings, and a separate entrance to the porch and side yard. The well-appointed gourmet kitchen is equipped with new gleaming quartz countertops; white cabinets; hand-laid light wood floors; Whirlpool “White Ice” collection of appliances with gas range; a large pantry; and luxurious marble tile backsplash and accents. Off the kitchen is the spacious breakfast room, with elegant French doors, overlooking the family room, which offers a comfortable space to unwind. The family room features a gas fireplace and large 3-panel sliding glass door that opens up to a private, fenced yard, a spacious shed with a mini porch, and a large three-tiered wood deck—ideal for entertaining or quiet mornings with coffee. The spacious 400 sf library, or optional bedroom, is especially impressive with large windows allowing lots of sunlight, higher ceilings, and built-in custom floor-to-ceiling bookshelves with a rolling ladder. Upstairs, retreat to the magnificent owner’s suite complete with an oversized 18’ walk-in closet with custom shelving, and a master bath ensuite including dual sinks, a whirlpool tub, separate shower, and sleek tile throughout. Additionally, three bedrooms and two full bathrooms round out the upstairs, with two of the bedrooms sharing a jack-and-jill bathroom. The fully finished lower level, enhances the home’s versatility and function, featuring a rec room, bedroom, full bath, kitchenette, laundry den/office, and bonus space or theater room ideal for movie nights. With two separate entrances in the front and rear, this space is ideal for extended family or rental income. For comfort and efficiency, this home was built with green energy savings features to help lower your monthly utilities. All exterior walls are thicker (6” instead of 4”), additional insulation (R19 instead of R13), Kolbe and Kolbe double hung windows, and a dual-zone HVAC system, which helps keep utility bills lower. Large windows throughout the residence allow for an abundance of natural light complimented by light hardwood floors, beautiful luxury vinyl plank flooring, tile in bathrooms, custom built-ins, and central vac system throughout. Outside, enjoy the two-car garage, ample parking, and easy-to-maintain landscaping. This exceptional residence offers luxurious living and an unbeatable location close to everything but tucked away. Enjoy effortless access to the Beltway, I95, University of Maryland, and downtown Silver Spring, Rockville, and
D.C. This move-in ready home is your next dream home—don’t miss this rare opportunity. This property is also listed for rent MDPG2167954
Contact an agent
Home facts
- Year built:1993
- Listing ID #:MDPG2156296
- Added:154 day(s) ago
- Updated:November 15, 2025 at 04:11 PM
Rooms and interior
- Bedrooms:6
- Total bathrooms:5
- Full bathrooms:4
- Half bathrooms:1
- Living area:4,926 sq. ft.
Heating and cooling
- Cooling:Ceiling Fan(s), Central A/C, Heat Pump(s), Programmable Thermostat
- Heating:Central, Heat Pump(s), Natural Gas, Programmable Thermostat, Wall Unit
Structure and exterior
- Year built:1993
- Building area:4,926 sq. ft.
- Lot area:0.31 Acres
Schools
- High school:HIGH POINT
- Middle school:BUCK LODGE
- Elementary school:CHEROKEE LANE
Utilities
- Water:Public
- Sewer:Public Sewer
Finances and disclosures
- Price:$849,000
- Price per sq. ft.:$172.35
- Tax amount:$7,214 (2024)
New listings near 2510 Heatherwood Ct
- New
 $449,900Active5 beds 3 baths1,818 sq. ft.
$449,900Active5 beds 3 baths1,818 sq. ft.5009 55th Ave, HYATTSVILLE, MD 20781
MLS# MDPG2183020Listed by: WITZ REALTY, LLC - New
 $545,900Active5 beds 2 baths1,728 sq. ft.
$545,900Active5 beds 2 baths1,728 sq. ft.Address Withheld By Seller, HYATTSVILLE, MD 20784
MLS# MDPG2183124Listed by: RE/MAX EXCELLENCE REALTY - New
 $434,997Active3 beds 2 baths988 sq. ft.
$434,997Active3 beds 2 baths988 sq. ft.8416 Ravenswood Road, HYATTSVILLE, MD 20784
MLS# MDPG2183420Listed by: ALLFIRST REALTY, INC. - New
 $649,804Active6 beds 3 baths1,305 sq. ft.
$649,804Active6 beds 3 baths1,305 sq. ft.6211 42nd Avenue, HYATTSVILLE, MD 20781
MLS# MDPG2180702Listed by: RE/MAX GALAXY - Open Sat, 12 to 3pmNew
 $359,900Active3 beds 1 baths1,188 sq. ft.
$359,900Active3 beds 1 baths1,188 sq. ft.4822 Woodlawn Dr, HYATTSVILLE, MD 20784
MLS# MDPG2183014Listed by: SAMSON PROPERTIES - Open Sat, 12 to 2pmNew
 $575,000Active4 beds 3 baths1,509 sq. ft.
$575,000Active4 beds 3 baths1,509 sq. ft.6215 42nd Ave, HYATTSVILLE, MD 20781
MLS# MDPG2183022Listed by: COMPASS - New
 $166,400Active-- beds -- baths1,117 sq. ft.
$166,400Active-- beds -- baths1,117 sq. ft.4410 Oglethorpe, HYATTSVILLE, MD 20781
MLS# MDPG2182904Listed by: WEICHERT, REALTORS - New
 $166,400Active2 beds 1 baths1,117 sq. ft.
$166,400Active2 beds 1 baths1,117 sq. ft.4410 Oglethorpe #416, HYATTSVILLE, MD 20781
MLS# MDPG2182940Listed by: WEICHERT, REALTORS - Open Sat, 1 to 3pmNew
 $449,900Active3 beds 1 baths1,372 sq. ft.
$449,900Active3 beds 1 baths1,372 sq. ft.6501 Sligo Pkwy, HYATTSVILLE, MD 20782
MLS# MDPG2182840Listed by: REDFIN CORP - Open Sat, 12 to 3pmNew
 $370,000Active5 beds 2 baths1,000 sq. ft.
$370,000Active5 beds 2 baths1,000 sq. ft.8407 Quintana St, HYATTSVILLE, MD 20784
MLS# MDPG2182290Listed by: KELLER WILLIAMS CAPITAL PROPERTIES
