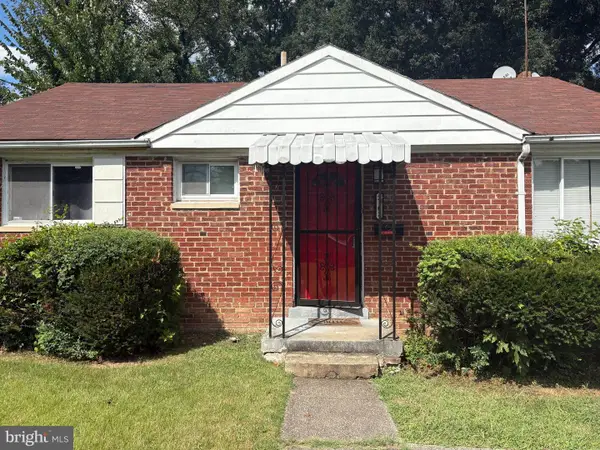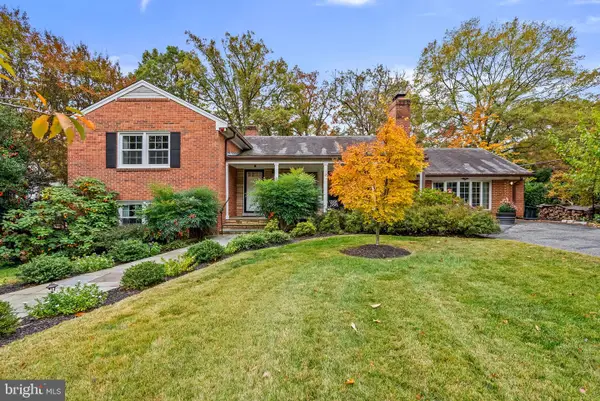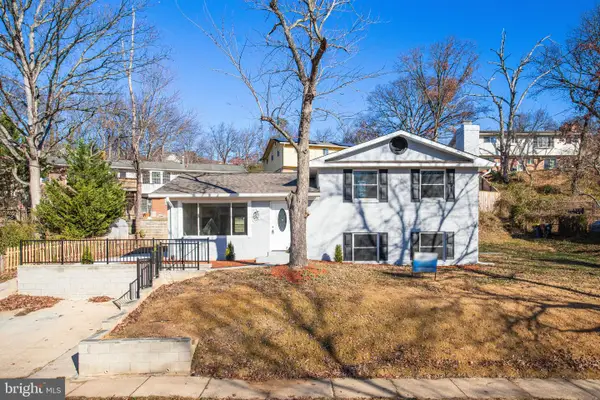3525 Carnaby St, Hyattsville, MD 20782
Local realty services provided by:Better Homes and Gardens Real Estate Murphy & Co.
Listed by: edward dumitrache
Office: long & foster real estate, inc.
MLS#:MDPG2164524
Source:BRIGHTMLS
Price summary
- Price:$515,000
- Price per sq. ft.:$314.22
- Monthly HOA dues:$72
About this home
Stanley Martin’s Hugo model, built in 2023 and upgraded beyond the builder standard. This 3-bedroom, 2 full bath, 2 half bath townhome lives larger with a main-level open floor plan, a deck off the kitchen, and abundant light from its front-facing open views. The entry level flex space has been finished as a true bedroom with bath, and the upper level offers two full bedroom suites—a rare dual-suite layout. Freshly painted and move-in ready, this home delivers modern finishes, quartz countertops, stainless appliances, and a one-car garage with additional street parking. Priced at $525,000, it competes directly with current builder inventory while offering immediate delivery and thoughtful upgrades the base models don’t include.
Contact an agent
Home facts
- Year built:2023
- Listing ID #:MDPG2164524
- Added:95 day(s) ago
- Updated:November 30, 2025 at 02:46 PM
Rooms and interior
- Bedrooms:3
- Total bathrooms:4
- Full bathrooms:2
- Half bathrooms:2
- Living area:1,639 sq. ft.
Heating and cooling
- Cooling:Central A/C
- Heating:Central, Natural Gas
Structure and exterior
- Year built:2023
- Building area:1,639 sq. ft.
- Lot area:0.02 Acres
Schools
- High school:NORTHWESTERN
- Elementary school:UNIVERSITY PARK
Utilities
- Water:Public
- Sewer:Public Sewer
Finances and disclosures
- Price:$515,000
- Price per sq. ft.:$314.22
- Tax amount:$8,444 (2024)
New listings near 3525 Carnaby St
 $314,500Pending3 beds 1 baths972 sq. ft.
$314,500Pending3 beds 1 baths972 sq. ft.2102 Woodberry St, HYATTSVILLE, MD 20782
MLS# MDPG2184756Listed by: NEXTHOME LEADERS- Coming Soon
 $299,000Coming Soon2 beds 1 baths
$299,000Coming Soon2 beds 1 baths8204 18th, HYATTSVILLE, MD 20783
MLS# MDPG2184616Listed by: SAMSON PROPERTIES - New
 $1,075,000Active6 beds 5 baths3,949 sq. ft.
$1,075,000Active6 beds 5 baths3,949 sq. ft.4111 Clagett Rd, HYATTSVILLE, MD 20782
MLS# MDPG2181236Listed by: LONG & FOSTER REAL ESTATE, INC. - New
 $479,900Active4 beds 3 baths1,934 sq. ft.
$479,900Active4 beds 3 baths1,934 sq. ft.7306 Gavin St, HYATTSVILLE, MD 20784
MLS# MDPG2184638Listed by: SPRING HILL REAL ESTATE, LLC. - New
 $210,000Active2 beds 2 baths1,168 sq. ft.
$210,000Active2 beds 2 baths1,168 sq. ft.9200 Edwards Way #310, HYATTSVILLE, MD 20783
MLS# MDPG2184560Listed by: FAIRFAX REALTY PREMIER - New
 $135,000Active1 beds 1 baths610 sq. ft.
$135,000Active1 beds 1 baths610 sq. ft.1804 Metzerott #303, HYATTSVILLE, MD 20783
MLS# MDPG2184598Listed by: NORTHROP REALTY - New
 $1,450Active6 beds -- baths669 sq. ft.
$1,450Active6 beds -- baths669 sq. ft.7617 Fontainebleau Drive #1241, HYATTSVILLE, MD 20784
MLS# MDPG2182964Listed by: HOMESMART - New
 $139,900Active1 beds 1 baths1,013 sq. ft.
$139,900Active1 beds 1 baths1,013 sq. ft.9200 Edwards Way #1115, HYATTSVILLE, MD 20783
MLS# MDPG2184394Listed by: HOMESMART - Open Sun, 1 to 4pmNew
 $549,990Active4 beds 4 baths1,958 sq. ft.
$549,990Active4 beds 4 baths1,958 sq. ft.3533 Dean Dr, HYATTSVILLE, MD 20782
MLS# MDPG2184468Listed by: SM BROKERAGE, LLC - New
 $100,000Active1 beds 1 baths700 sq. ft.
$100,000Active1 beds 1 baths700 sq. ft.9250 Edwards Way #404-a, HYATTSVILLE, MD 20783
MLS# MDPG2184358Listed by: SIGNATURE HOME REALTY LLC
