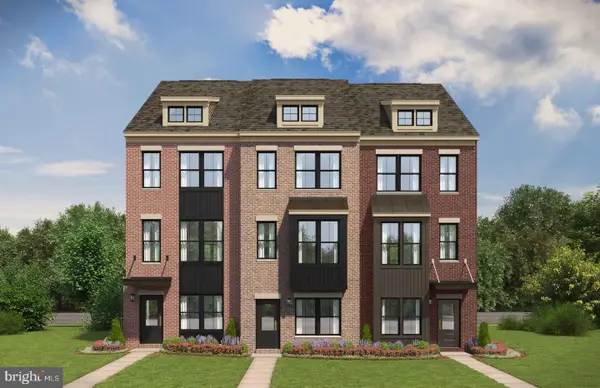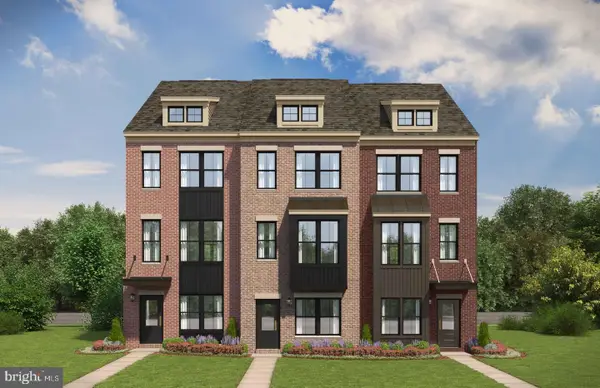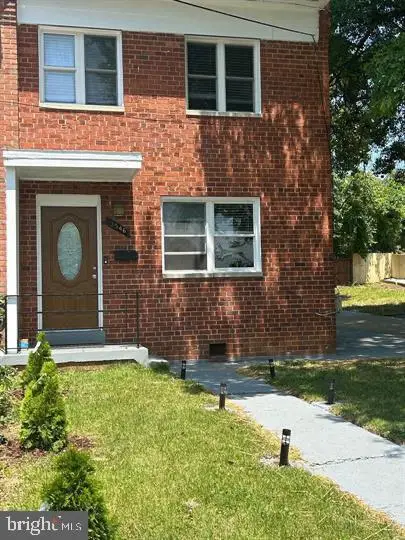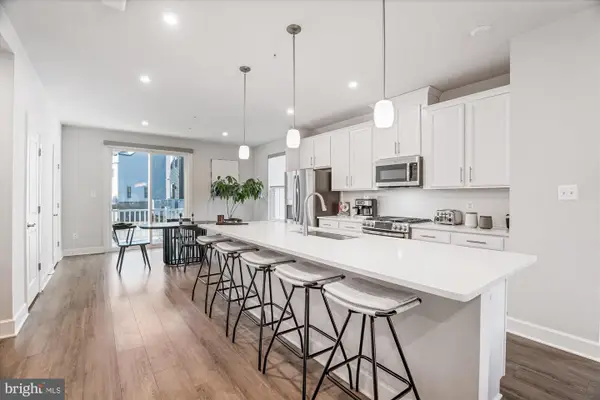- BHGRE®
- Maryland
- Hyattsville
- 3827 Hamilton #d-203
3827 Hamilton #d-203, Hyattsville, MD 20781
Local realty services provided by:Better Homes and Gardens Real Estate Murphy & Co.
3827 Hamilton #d-203,Hyattsville, MD 20781
$195,000
- 2 Beds
- 1 Baths
- 948 sq. ft.
- Condominium
- Active
Listed by: mark j levenson
Office: samson properties
MLS#:MDPG2180396
Source:BRIGHTMLS
Price summary
- Price:$195,000
- Price per sq. ft.:$205.7
About this home
Spacious two-bedroom garden-style condo located in the desirable Park Place community, just minutes from the revitalized heart of downtown Hyattsville. This inviting home offers an open floor plan featuring a formal living and dining area, a galley kitchen with updated maple cabinetry, and modern appliances. The layout includes two generously sized bedrooms with ample closet space in a quiet, well-maintained setting.
Enjoy the vibrant renaissance of Hyattsville, home to more than 80 local restaurants, cafés, and takeout spots — including favorites like Busboys and Poets and Franklin’s Restaurant & Brewery — all within easy reach. Conveniently located near the Arts District, Metro access at Hyattsville Crossing (Green Line), and the West Hyattsville Station, as well as scenic bike and pedestrian trails. Close to Washington, D.C., Park Place offers the perfect blend of diversity, convenience, and community living.
Contact an agent
Home facts
- Year built:1962
- Listing ID #:MDPG2180396
- Added:98 day(s) ago
- Updated:January 30, 2026 at 02:39 PM
Rooms and interior
- Bedrooms:2
- Total bathrooms:1
- Full bathrooms:1
- Living area:948 sq. ft.
Heating and cooling
- Cooling:Central A/C
- Heating:Electric, Heat Pump - Electric BackUp
Structure and exterior
- Roof:Asphalt
- Year built:1962
- Building area:948 sq. ft.
Utilities
- Water:Public
- Sewer:Public Sewer
Finances and disclosures
- Price:$195,000
- Price per sq. ft.:$205.7
- Tax amount:$3,140 (2025)
New listings near 3827 Hamilton #d-203
- Open Sun, 1 to 4pmNew
 $544,990Active3 beds 5 baths2,031 sq. ft.
$544,990Active3 beds 5 baths2,031 sq. ft.3419 Whippitt Way, HYATTSVILLE, MD 20782
MLS# MDPG2190396Listed by: SM BROKERAGE, LLC - Open Sun, 1 to 4pmNew
 $539,990Active3 beds 5 baths2,044 sq. ft.
$539,990Active3 beds 5 baths2,044 sq. ft.3411 Whippitt Way, HYATTSVILLE, MD 20782
MLS# MDPG2190414Listed by: SM BROKERAGE, LLC  $370,000Pending3 beds 2 baths1,116 sq. ft.
$370,000Pending3 beds 2 baths1,116 sq. ft.3546 Madison St, HYATTSVILLE, MD 20782
MLS# MDPG2190422Listed by: KELLER WILLIAMS CAPITAL PROPERTIES- New
 $588,000Active4 beds 3 baths2,668 sq. ft.
$588,000Active4 beds 3 baths2,668 sq. ft.4016 Kennedy St, HYATTSVILLE, MD 20781
MLS# MDPG2187172Listed by: FIRST DECISION REALTY LLC - Open Sat, 12 to 2pmNew
 $380,000Active4 beds 2 baths1,342 sq. ft.
$380,000Active4 beds 2 baths1,342 sq. ft.6217 20th Ave, HYATTSVILLE, MD 20782
MLS# MDPG2189680Listed by: JASON MITCHELL GROUP - Open Sun, 1 to 3pmNew
 $499,990Active3 beds 3 baths1,620 sq. ft.
$499,990Active3 beds 3 baths1,620 sq. ft.6732 Belcrest Rd, HYATTSVILLE, MD 20782
MLS# MDPG2190216Listed by: COMPASS - New
 $149,999Active0.13 Acres
$149,999Active0.13 Acres5305 42nd Ave, HYATTSVILLE, MD 20781
MLS# MDPG2190154Listed by: SAMSON PROPERTIES - New
 $240,000Active0.18 Acres
$240,000Active0.18 AcresQuincy St, HYATTSVILLE, MD 20784
MLS# MDPG2189974Listed by: FAIRFAX REALTY PREMIER - New
 $80,000Active1 beds 1 baths740 sq. ft.
$80,000Active1 beds 1 baths740 sq. ft.1005 Chillum Rd #402, HYATTSVILLE, MD 20782
MLS# MDPG2189948Listed by: EXIT PROSPERITY REALTY - New
 $170,000Active-- beds -- baths1,145 sq. ft.
$170,000Active-- beds -- baths1,145 sq. ft.1836 Metzerott Rd #422, HYATTSVILLE, MD 20783
MLS# MDPG2189938Listed by: FAIRFAX REALTY PREMIER

