4020 Hanson Oaks Dr, Hyattsville, MD 20784
Local realty services provided by:Better Homes and Gardens Real Estate Premier
Listed by:eboni winston tyner
Office:keller williams legacy
MLS#:MDPG2167632
Source:BRIGHTMLS
Price summary
- Price:$329,900
- Price per sq. ft.:$274.92
- Monthly HOA dues:$125
About this home
Welcome to 4020 Hanson Oaks Drive! This lovingly maintained and recently renovated home boasts three bedrooms and three and a half baths. The main level holds a living room, dining area, updated kitchen, and updated half bath. Heading upstairs you will find spacious bedrooms, and two renovated full baths. The primary bedroom is en suite. Moving to the basement level, there is another family room, renovated full bathroom, office space, and storage. In addition to the renovations, the roof, insulation, and gutter system is one year old with a fully transferrable warranty to its new owner(s)! Stepping outside from the family room/ dining area, you have a patio for entertainment and a small garden. That's right, a garden with peppers, tomatoes, eggplants, and more. This quiet and tranquil home is within sight of the metro station. Driving can be truly optional with this rare find. 4020 Hanson Oaks is something to see, and will not last long. Come take a look today!
Contact an agent
Home facts
- Year built:1974
- Listing ID #:MDPG2167632
- Added:12 day(s) ago
- Updated:October 01, 2025 at 02:34 AM
Rooms and interior
- Bedrooms:3
- Total bathrooms:4
- Full bathrooms:3
- Half bathrooms:1
- Living area:1,200 sq. ft.
Heating and cooling
- Cooling:Central A/C
- Heating:Central, Natural Gas
Structure and exterior
- Year built:1974
- Building area:1,200 sq. ft.
- Lot area:0.03 Acres
Schools
- High school:PARKDALE
- Middle school:CHARLES CARROLL
- Elementary school:GLENRIDGE
Utilities
- Water:Public
- Sewer:Public Sewer
Finances and disclosures
- Price:$329,900
- Price per sq. ft.:$274.92
- Tax amount:$3,868 (2024)
New listings near 4020 Hanson Oaks Dr
- New
 $450,000Active3 beds 2 baths962 sq. ft.
$450,000Active3 beds 2 baths962 sq. ft.6727 Eldridge St, HYATTSVILLE, MD 20784
MLS# MDPG2167588Listed by: CENTURY 21 NEW MILLENNIUM - New
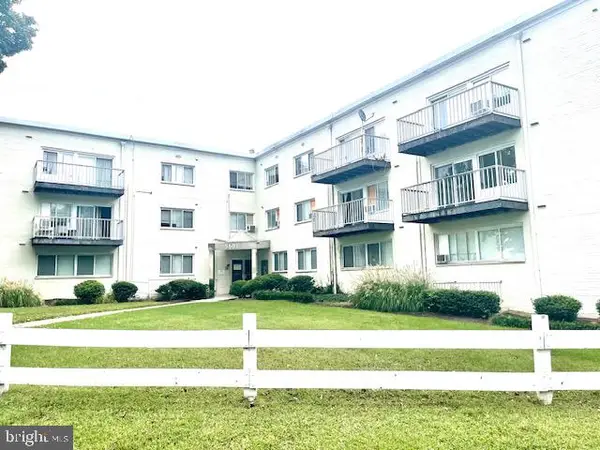 $90,000Active2 beds 1 baths889 sq. ft.
$90,000Active2 beds 1 baths889 sq. ft.5601 Parker House Ter #214, HYATTSVILLE, MD 20782
MLS# MDPG2177532Listed by: LONG & FOSTER REAL ESTATE, INC. - New
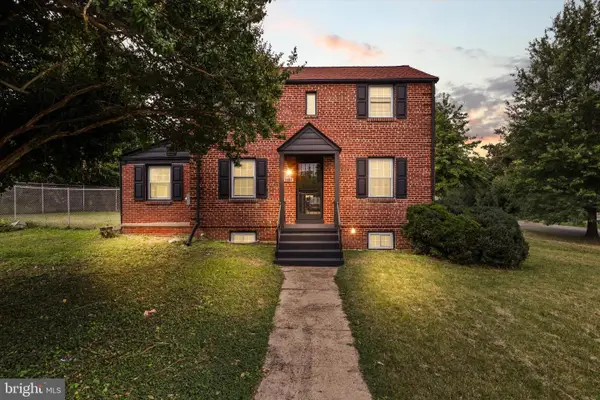 $499,900Active3 beds 3 baths1,338 sq. ft.
$499,900Active3 beds 3 baths1,338 sq. ft.5408 21st Pl, HYATTSVILLE, MD 20782
MLS# MDPG2177476Listed by: RE/MAX DISTINCTIVE REAL ESTATE, INC. - Coming Soon
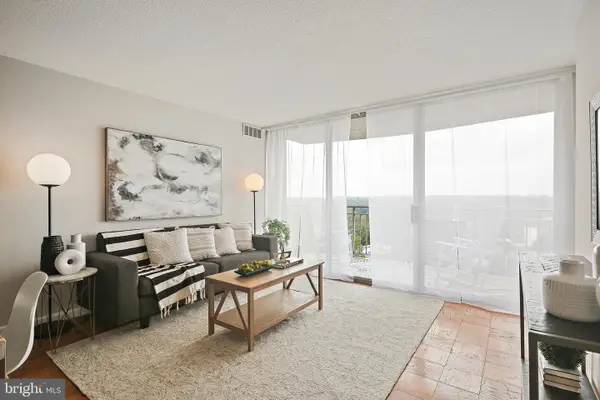 $154,900Coming Soon2 beds 1 baths
$154,900Coming Soon2 beds 1 baths1836 Metzerott Rd #1604, HYATTSVILLE, MD 20783
MLS# MDPG2177258Listed by: LONG & FOSTER REAL ESTATE, INC. - Coming Soon
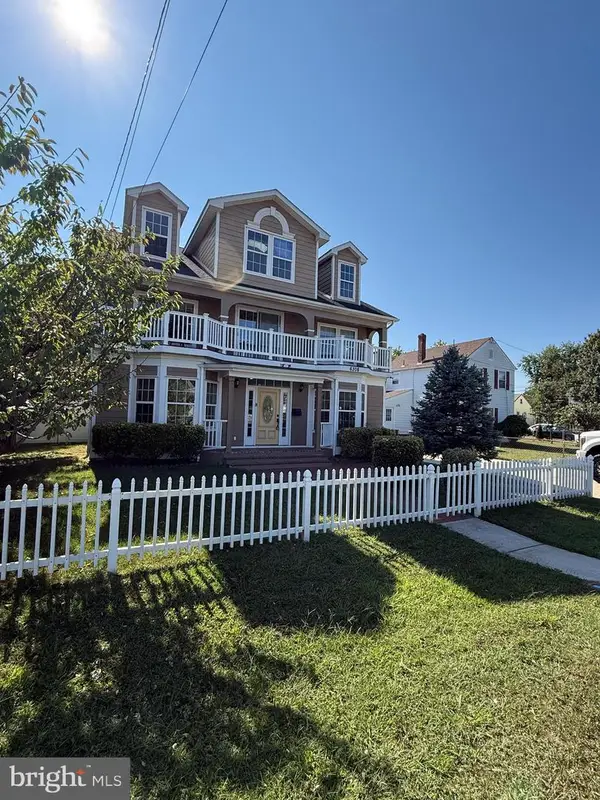 $899,900Coming Soon7 beds 6 baths
$899,900Coming Soon7 beds 6 baths6308 Ager Rd, HYATTSVILLE, MD 20782
MLS# MDPG2177430Listed by: EXP REALTY, LLC - Coming SoonOpen Sun, 1 to 3pm
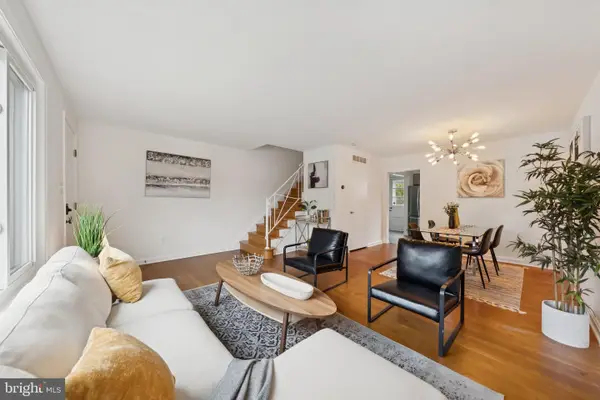 $350,000Coming Soon3 beds 1 baths
$350,000Coming Soon3 beds 1 baths5821 36th Ave, HYATTSVILLE, MD 20782
MLS# MDPG2171980Listed by: RLAH @PROPERTIES - New
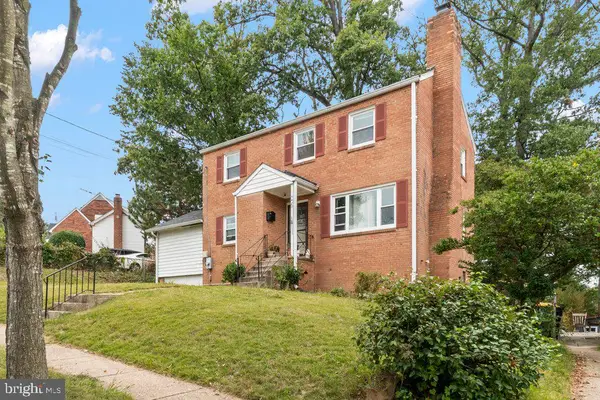 $659,900Active6 beds -- baths2,335 sq. ft.
$659,900Active6 beds -- baths2,335 sq. ft.5402 15th Ave, HYATTSVILLE, MD 20782
MLS# MDPG2177404Listed by: FEATHERSTONE & CO.,LLC. - New
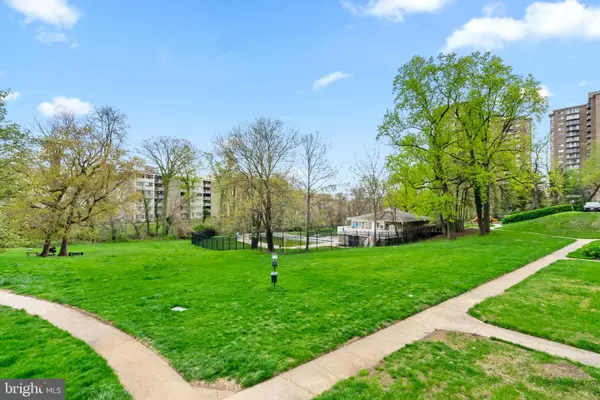 $159,000Active2 beds 1 baths893 sq. ft.
$159,000Active2 beds 1 baths893 sq. ft.1822 Metzerott Rd #a-2, HYATTSVILLE, MD 20783
MLS# MDPG2177378Listed by: REMAX PLATINUM REALTY 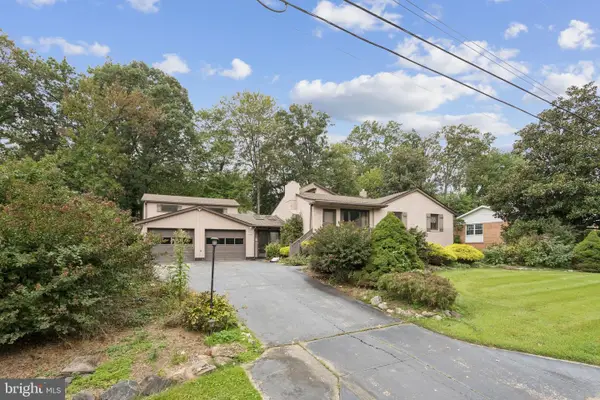 $530,000Pending5 beds 3 baths1,966 sq. ft.
$530,000Pending5 beds 3 baths1,966 sq. ft.9704 24th Ave, HYATTSVILLE, MD 20783
MLS# MDPG2174020Listed by: RLAH @PROPERTIES- Coming Soon
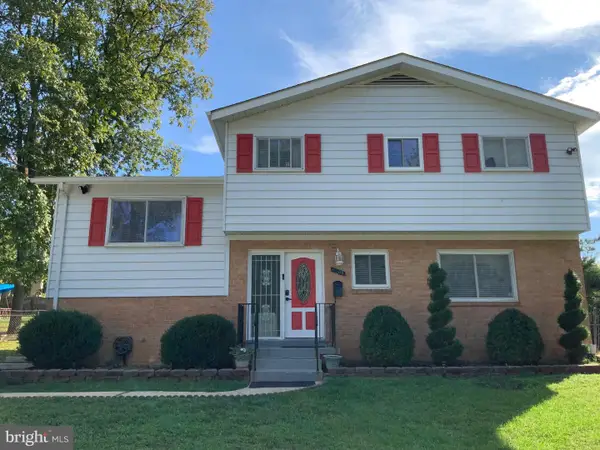 $550,000Coming Soon4 beds 3 baths
$550,000Coming Soon4 beds 3 baths8505 21st Ave, HYATTSVILLE, MD 20783
MLS# MDPG2177280Listed by: SMART REALTY, LLC
