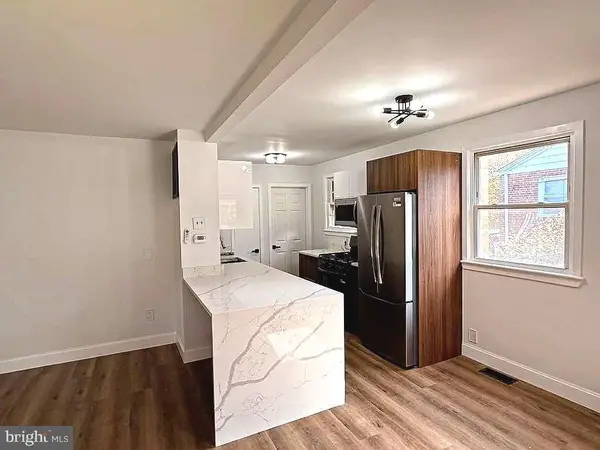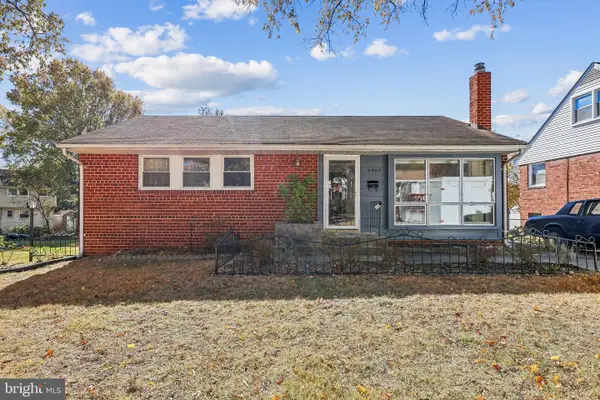4021 Hamilton St, Hyattsville, MD 20781
Local realty services provided by:Better Homes and Gardens Real Estate Valley Partners
Listed by: sia etminan, margaret m. babbington
Office: compass
MLS#:MDPG2177342
Source:BRIGHTMLS
Price summary
- Price:$1,250,000
- Price per sq. ft.:$317.66
- Monthly HOA dues:$126.83
About this home
Welcome to 4021 Hamilton Street – Luxury Living in the Heart of Hyattsville
Built in 2023 by Werrlein Properties, this Camella model at Suffrage Point combines Craftsman charm with modern luxury. Offering nearly 4,000 sq. ft. of finished living space, the home features hardwood floors on the main and upper levels, a gourmet kitchen with a large island, quality stainless steel appliances, elegant cabinetry, and a spa-style owner’s suite with walk-in closet and dual vanities. The fully finished basement includes a spacious rec room, private office, guest bedroom, and full bath, while the two-car side-by-side garage adds convenience and storage. Throughout the home you’ll find light and bright spaces with modern finishes and thoughtful details.
Right outside your door, Suffrage Point connects directly to 32 acres of parkland with trails, playgrounds, sports courts, and the Hamilton Splash Pool & Recreation Center. You’re also steps from the Rhode Island Avenue Trolley Trail and just blocks from Driskell Park, Hyattsville’s largest green space. Local favorites like Busboys and Poets, Vigilante Coffee, and Franklins, along with new dining spots such as Akira Ramen & Izakaya and the upcoming K-Pot Korean BBQ & Hot Pot, bring vibrant accents to the community and make it one of the most dynamic neighborhoods in the area.
Hyattsville is part of the Gateway Arts District, a hub for art, dining, and culture, all less than five miles from Washington, DC. Commuters will love easy access to the West Hyattsville Metro, MARC station, Route 1, and the upcoming Purple Line Glenridge station. Exciting projects like the Riverfront at West Hyattsville Metro, which will add new homes, retail, and parkland, continue to fuel growth and value in this thriving location.
Contact an agent
Home facts
- Year built:2023
- Listing ID #:MDPG2177342
- Added:50 day(s) ago
- Updated:November 15, 2025 at 04:11 PM
Rooms and interior
- Bedrooms:5
- Total bathrooms:4
- Full bathrooms:3
- Half bathrooms:1
- Living area:3,935 sq. ft.
Heating and cooling
- Cooling:Central A/C
- Heating:Forced Air, Natural Gas
Structure and exterior
- Roof:Asphalt, Metal
- Year built:2023
- Building area:3,935 sq. ft.
- Lot area:0.12 Acres
Utilities
- Water:Public
- Sewer:Public Sewer
Finances and disclosures
- Price:$1,250,000
- Price per sq. ft.:$317.66
- Tax amount:$20,552 (2024)
New listings near 4021 Hamilton St
- New
 $449,900Active5 beds 3 baths1,818 sq. ft.
$449,900Active5 beds 3 baths1,818 sq. ft.5009 55th Ave, HYATTSVILLE, MD 20781
MLS# MDPG2183020Listed by: WITZ REALTY, LLC - New
 $545,900Active5 beds 2 baths1,728 sq. ft.
$545,900Active5 beds 2 baths1,728 sq. ft.Address Withheld By Seller, HYATTSVILLE, MD 20784
MLS# MDPG2183124Listed by: RE/MAX EXCELLENCE REALTY - New
 $434,997Active3 beds 2 baths988 sq. ft.
$434,997Active3 beds 2 baths988 sq. ft.8416 Ravenswood Road, HYATTSVILLE, MD 20784
MLS# MDPG2183420Listed by: ALLFIRST REALTY, INC. - New
 $649,804Active6 beds 3 baths1,305 sq. ft.
$649,804Active6 beds 3 baths1,305 sq. ft.6211 42nd Avenue, HYATTSVILLE, MD 20781
MLS# MDPG2180702Listed by: RE/MAX GALAXY - Open Sat, 12 to 3pmNew
 $359,900Active3 beds 1 baths1,188 sq. ft.
$359,900Active3 beds 1 baths1,188 sq. ft.4822 Woodlawn Dr, HYATTSVILLE, MD 20784
MLS# MDPG2183014Listed by: SAMSON PROPERTIES - Open Sat, 12 to 2pmNew
 $575,000Active4 beds 3 baths1,509 sq. ft.
$575,000Active4 beds 3 baths1,509 sq. ft.6215 42nd Ave, HYATTSVILLE, MD 20781
MLS# MDPG2183022Listed by: COMPASS - New
 $166,400Active-- beds -- baths1,117 sq. ft.
$166,400Active-- beds -- baths1,117 sq. ft.4410 Oglethorpe, HYATTSVILLE, MD 20781
MLS# MDPG2182904Listed by: WEICHERT, REALTORS - New
 $166,400Active2 beds 1 baths1,117 sq. ft.
$166,400Active2 beds 1 baths1,117 sq. ft.4410 Oglethorpe #416, HYATTSVILLE, MD 20781
MLS# MDPG2182940Listed by: WEICHERT, REALTORS - Open Sat, 1 to 3pmNew
 $449,900Active3 beds 1 baths1,372 sq. ft.
$449,900Active3 beds 1 baths1,372 sq. ft.6501 Sligo Pkwy, HYATTSVILLE, MD 20782
MLS# MDPG2182840Listed by: REDFIN CORP - Open Sat, 12 to 3pmNew
 $370,000Active5 beds 2 baths1,000 sq. ft.
$370,000Active5 beds 2 baths1,000 sq. ft.8407 Quintana St, HYATTSVILLE, MD 20784
MLS# MDPG2182290Listed by: KELLER WILLIAMS CAPITAL PROPERTIES
