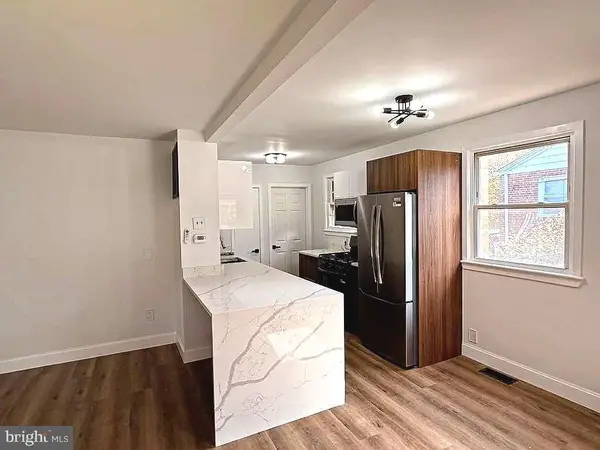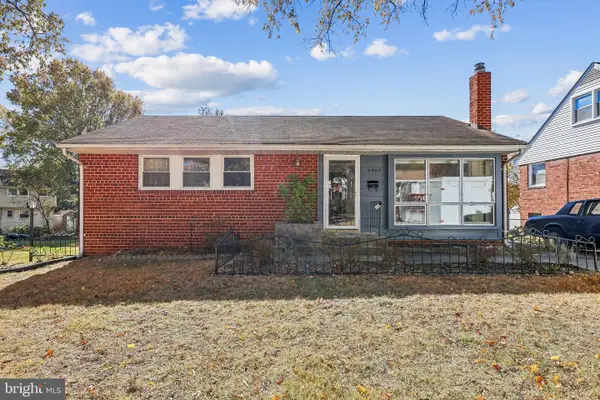4413 Oglethorpe St, Hyattsville, MD 20781
Local realty services provided by:Better Homes and Gardens Real Estate Murphy & Co.
Listed by: alexander j heitkemper
Office: long & foster real estate, inc.
MLS#:MDPG2124642
Source:BRIGHTMLS
Price summary
- Price:$725,000
- Price per sq. ft.:$354
- Monthly HOA dues:$60
About this home
Welcome home to Hyatt View, where RBC Builders is raising the bar for townhome living with its stunning new-construction 4-level contemporary style homes. Located in the heart of the Hyattsville Arts District along the Route 1 corridor, these luxurious townhomes reach new heights. Here you will discover a traditional neighborhood ambiance enriched by the dynamic spirit of the already bustling Hyattsville area. These meticulously crafted homes boast a unique architectural design adorned with contemporary finishes that harmonize with the classic elements that define this charming historic locale.
Step into any of the eight exceptional townhomes and you notice that they encompass sophistication and comfort. The main level gourmet kitchen is truly the heart of the home and is perfect for everyday dining or casual gatherings. With an open floor plan and 9 ft. ceilings, this level also includes a wonderful, light-filled living/dining area that leads to a large deck off the rear, providing a perfect outdoor retreat for entertaining or relaxation.
Your personal sanctuary awaits on the upper-level primary bedroom suite, complete with a generous walk-in closet and a lavish bathroom featuring double sinks and a floor-to-ceiling tiled glass-enclosed shower, offering a spa-like experience every day. Also on this level is a second spacious bedroom with en-suite bath. Convenience is paramount with a thoughtfully located laundry area on this level. The second upper level has incredible views and features an additional bedroom, full bath and loft area flex space.
The fully finished lower level adds extra living space, ideal for guests or as a recreational area and has convenient access to the one car garage and additional parking space under the deck.
Location is key at Hyatt View, with immediate access to Hyattsville's many shops and restaurants as well as public transportation. Just south you will find Riverdale Park Station with additional amenities, including a Whole Foods Market, Gold’s Gym, and an array of additional dining options. You will also enjoy the vibrant atmosphere at the nearby Farmers Market and Town Center Market. For outdoor enthusiasts, there is easy access to the trolley trail and multiple parks in the area. These homes won't last! Call listing agent for additional information.
Photos are of 4401 Oglethorpe St (model home). Floor plans are consistent in all homes but finishes will vary.
Contact an agent
Home facts
- Year built:2025
- Listing ID #:MDPG2124642
- Added:431 day(s) ago
- Updated:November 15, 2025 at 12:19 AM
Rooms and interior
- Bedrooms:3
- Total bathrooms:4
- Full bathrooms:3
- Half bathrooms:1
- Living area:2,048 sq. ft.
Heating and cooling
- Cooling:Heat Pump(s)
- Heating:Electric, Heat Pump(s)
Structure and exterior
- Roof:Architectural Shingle
- Year built:2025
- Building area:2,048 sq. ft.
- Lot area:0.03 Acres
Utilities
- Water:Public
- Sewer:Public Sewer
Finances and disclosures
- Price:$725,000
- Price per sq. ft.:$354
- Tax amount:$1,713 (2024)
New listings near 4413 Oglethorpe St
- New
 $449,900Active5 beds 3 baths1,818 sq. ft.
$449,900Active5 beds 3 baths1,818 sq. ft.5009 55th Ave, HYATTSVILLE, MD 20781
MLS# MDPG2183020Listed by: WITZ REALTY, LLC - New
 $545,900Active5 beds 2 baths1,728 sq. ft.
$545,900Active5 beds 2 baths1,728 sq. ft.Address Withheld By Seller, HYATTSVILLE, MD 20784
MLS# MDPG2183124Listed by: RE/MAX EXCELLENCE REALTY - New
 $434,997Active3 beds 2 baths988 sq. ft.
$434,997Active3 beds 2 baths988 sq. ft.8416 Ravenswood Road, HYATTSVILLE, MD 20784
MLS# MDPG2183420Listed by: ALLFIRST REALTY, INC. - New
 $649,804Active6 beds 3 baths1,305 sq. ft.
$649,804Active6 beds 3 baths1,305 sq. ft.6211 42nd Avenue, HYATTSVILLE, MD 20781
MLS# MDPG2180702Listed by: RE/MAX GALAXY - Open Sat, 12 to 3pmNew
 $359,900Active3 beds 1 baths1,188 sq. ft.
$359,900Active3 beds 1 baths1,188 sq. ft.4822 Woodlawn Dr, HYATTSVILLE, MD 20784
MLS# MDPG2183014Listed by: SAMSON PROPERTIES - Open Sat, 12 to 2pmNew
 $575,000Active4 beds 3 baths1,509 sq. ft.
$575,000Active4 beds 3 baths1,509 sq. ft.6215 42nd Ave, HYATTSVILLE, MD 20781
MLS# MDPG2183022Listed by: COMPASS - New
 $166,400Active-- beds -- baths1,117 sq. ft.
$166,400Active-- beds -- baths1,117 sq. ft.4410 Oglethorpe, HYATTSVILLE, MD 20781
MLS# MDPG2182904Listed by: WEICHERT, REALTORS - New
 $166,400Active2 beds 1 baths1,117 sq. ft.
$166,400Active2 beds 1 baths1,117 sq. ft.4410 Oglethorpe #416, HYATTSVILLE, MD 20781
MLS# MDPG2182940Listed by: WEICHERT, REALTORS - Open Sat, 1 to 3pmNew
 $449,900Active3 beds 1 baths1,372 sq. ft.
$449,900Active3 beds 1 baths1,372 sq. ft.6501 Sligo Pkwy, HYATTSVILLE, MD 20782
MLS# MDPG2182840Listed by: REDFIN CORP - Open Sat, 12 to 3pmNew
 $370,000Active5 beds 2 baths1,000 sq. ft.
$370,000Active5 beds 2 baths1,000 sq. ft.8407 Quintana St, HYATTSVILLE, MD 20784
MLS# MDPG2182290Listed by: KELLER WILLIAMS CAPITAL PROPERTIES
