4517 Garfield St, HYATTSVILLE, MD 20781
Local realty services provided by:Better Homes and Gardens Real Estate Maturo
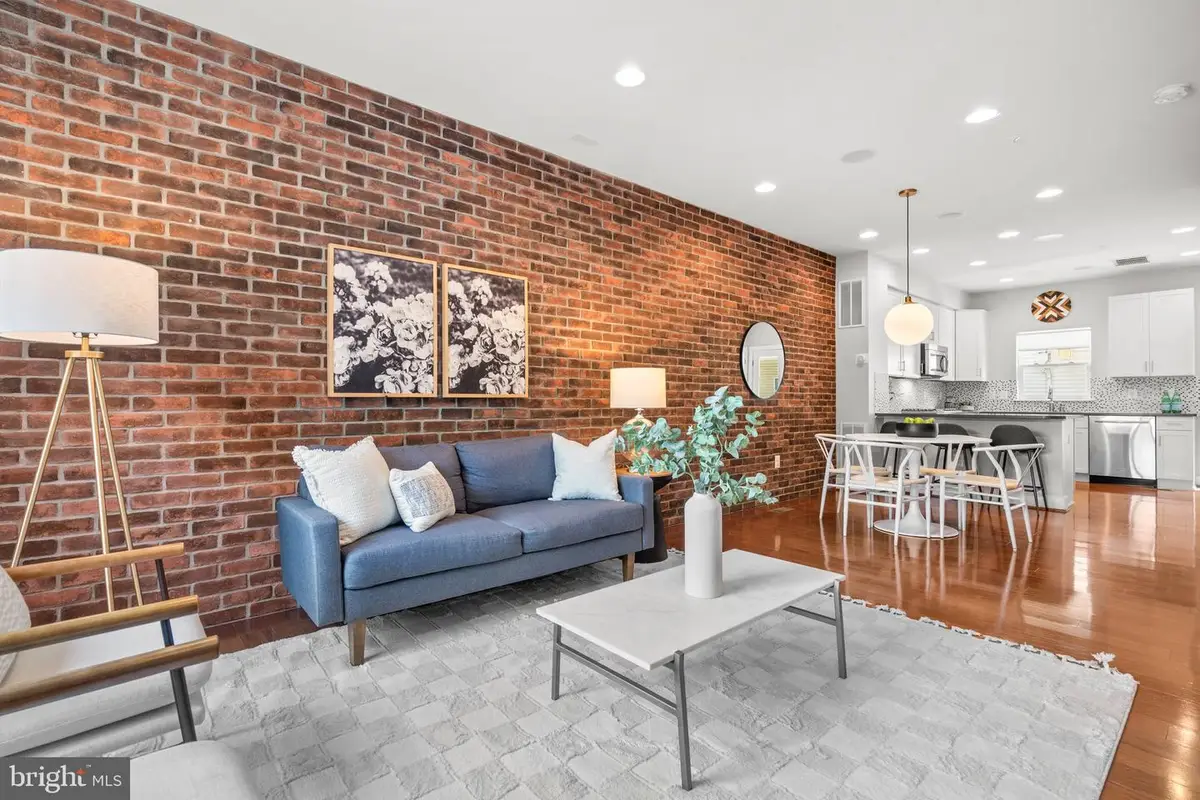
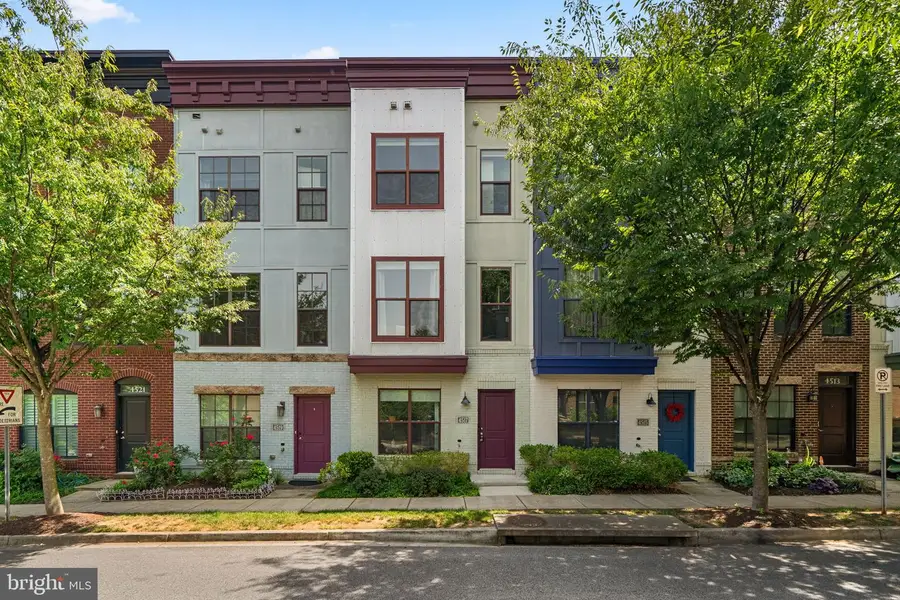
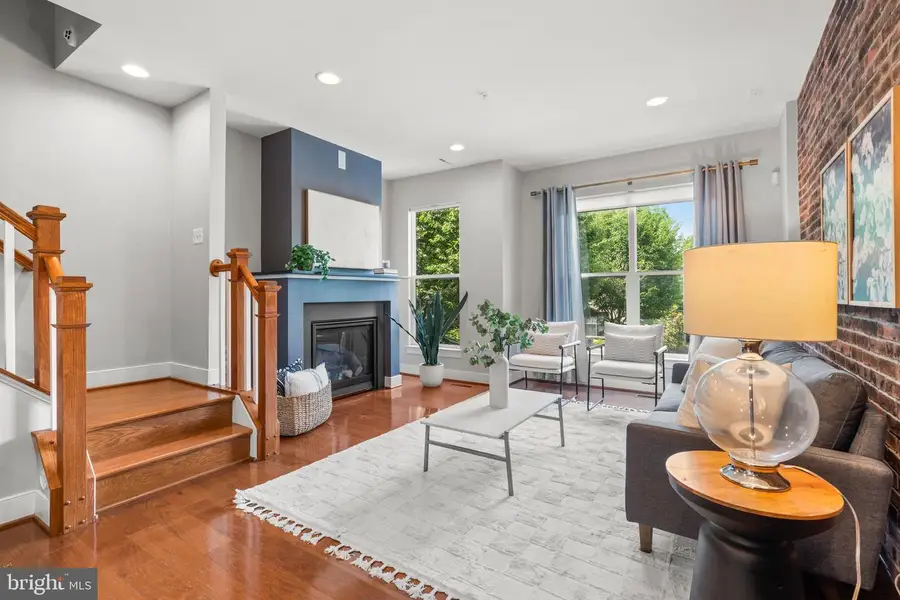
4517 Garfield St,HYATTSVILLE, MD 20781
$537,000
- 3 Beds
- 4 Baths
- 1,749 sq. ft.
- Townhouse
- Pending
Listed by:david abramson
Office:compass
MLS#:MDPG2158846
Source:BRIGHTMLS
Price summary
- Price:$537,000
- Price per sq. ft.:$307.03
- Monthly HOA dues:$181
About this home
Welcome to 4517 Garfield Street —a stunning modern townhouse crafted by Pulte Homes, where style meets comfort. This residence offers three expansive bedrooms and three-and-a-half well-appointed bathrooms, providing ample space for relaxation and privacy.
Upon entry, you'll find a versatile office space, perfect for those working from home. The gourmet kitchen features elegant quartz countertops, a tiled backsplash, and upgraded stainless steel appliances. Enjoy cozy evenings by the gas fireplace and appreciate the beauty of hardwood floors that flow throughout. The family room is enhanced by an exposed brick wall and built-in speakers, ready to accommodate your entertainment needs with a TV mount above the fireplace.
The primary suite is generously sized to fit a king bed, complete with a large walk-in closet and en-suite bathroom. The second bedroom also includes an en-suite bathroom and custom wall paint. Laundry is also conveniently located on the same floor for easy access.
The top floor boasts a loft space and an additional bedroom equipped with a custom Murphy bed, adding flexibility to the third bedroom. Enjoy the rooftop deck, perfect for entertaining guests.
This home includes a rear-loading attached garage with additional storage space.
Beyond the comfort of your home, enjoy community amenities such as a refreshing pool, a fun playground, a fully-equipped gym, and a scenic walking path. Plus, everything you need is just around the corner with Whole Foods, MOM's Market, Busboys and Poets, Vigilante Coffee, and more nearby!
Contact an agent
Home facts
- Year built:2014
- Listing Id #:MDPG2158846
- Added:40 day(s) ago
- Updated:August 15, 2025 at 07:30 AM
Rooms and interior
- Bedrooms:3
- Total bathrooms:4
- Full bathrooms:3
- Half bathrooms:1
- Living area:1,749 sq. ft.
Heating and cooling
- Cooling:Central A/C
- Heating:Central, Electric, Natural Gas
Structure and exterior
- Year built:2014
- Building area:1,749 sq. ft.
- Lot area:0.02 Acres
Utilities
- Water:Public
- Sewer:Public Sewer
Finances and disclosures
- Price:$537,000
- Price per sq. ft.:$307.03
- Tax amount:$10,247 (2024)
New listings near 4517 Garfield St
- New
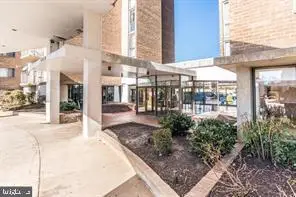 $190,000Active2 beds 2 baths1,145 sq. ft.
$190,000Active2 beds 2 baths1,145 sq. ft.1836 Metzerott Rd #222, HYATTSVILLE, MD 20783
MLS# MDPG2163416Listed by: FAIRFAX REALTY PREMIER - Coming Soon
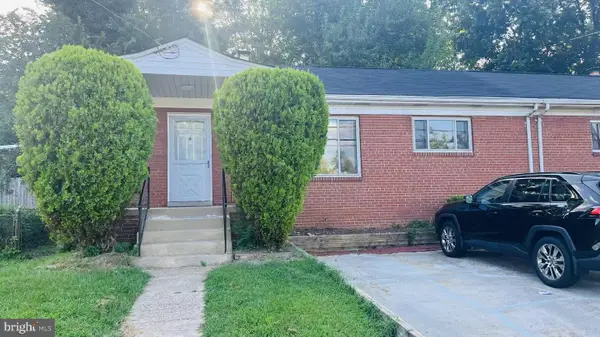 $499,900Coming Soon4 beds 2 baths
$499,900Coming Soon4 beds 2 baths6608 23rd Ave, HYATTSVILLE, MD 20782
MLS# MDPG2162976Listed by: REAL ESTATE PROFESSIONALS, INC. - New
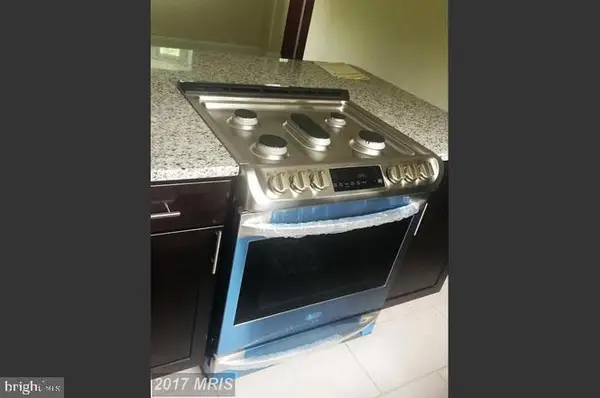 $499,000Active6 beds 2 baths972 sq. ft.
$499,000Active6 beds 2 baths972 sq. ft.2009 Woodberry St, HYATTSVILLE, MD 20782
MLS# MDPG2163768Listed by: LIBRA REALTY, LLC  $350,000Pending3 beds 2 baths988 sq. ft.
$350,000Pending3 beds 2 baths988 sq. ft.8416 Ravenswood Road, HYATTSVILLE, MD 20784
MLS# MDPG2157568Listed by: ALLFIRST REALTY, INC.- New
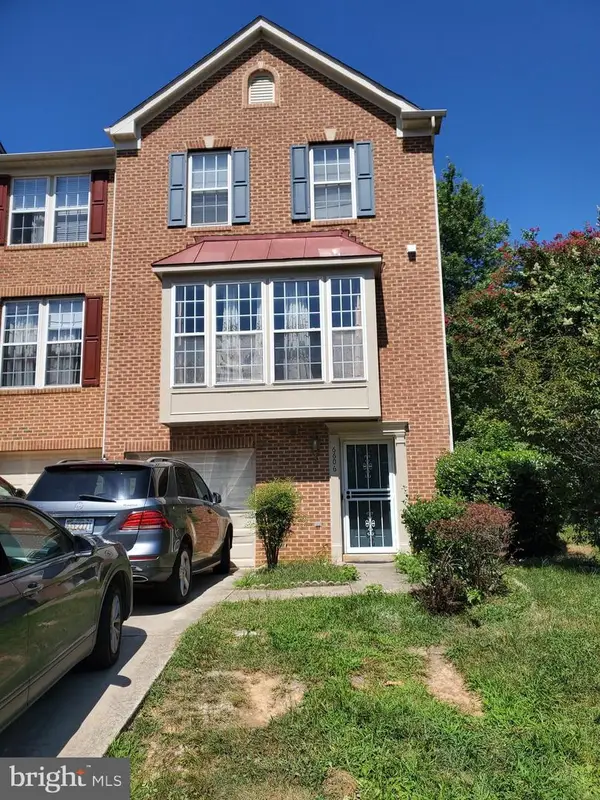 $468,000Active3 beds 4 baths1,784 sq. ft.
$468,000Active3 beds 4 baths1,784 sq. ft.6606 Landing Way, HYATTSVILLE, MD 20784
MLS# MDPG2163380Listed by: FAIRFAX REALTY PREMIER - Coming Soon
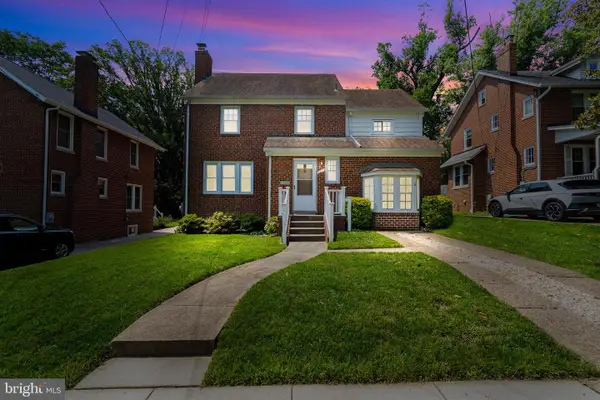 $715,000Coming Soon4 beds 3 baths
$715,000Coming Soon4 beds 3 baths4211 Tuckerman St, HYATTSVILLE, MD 20782
MLS# MDPG2162910Listed by: COMPASS - Coming Soon
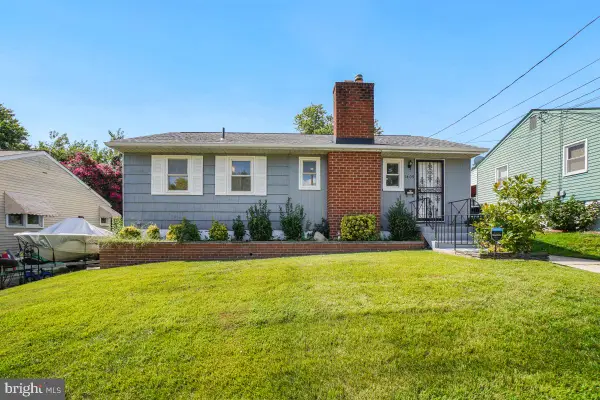 $499,000Coming Soon4 beds 2 baths
$499,000Coming Soon4 beds 2 baths1409 Torrey Pl, HYATTSVILLE, MD 20782
MLS# MDPG2163216Listed by: HEYMANN REALTY, LLC 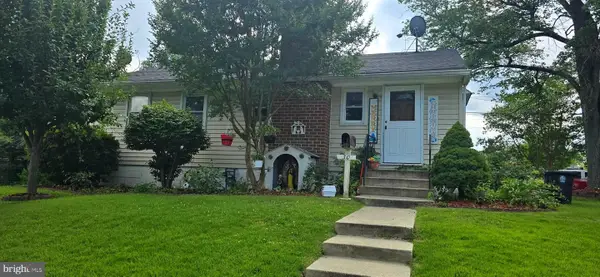 $365,430Pending3 beds 2 baths1,159 sq. ft.
$365,430Pending3 beds 2 baths1,159 sq. ft.6306 Balfour Dr, HYATTSVILLE, MD 20782
MLS# MDPG2163406Listed by: SAMSON PROPERTIES- New
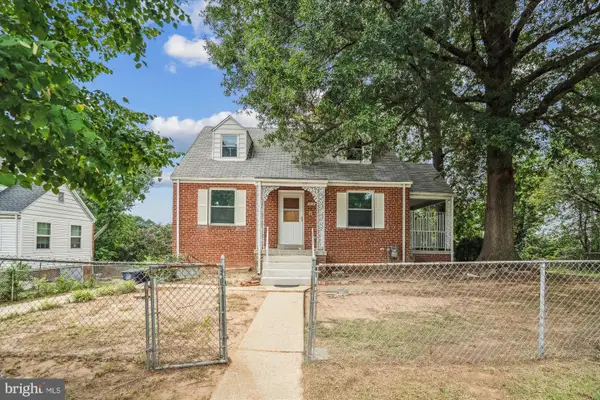 $499,999Active4 beds 2 baths1,209 sq. ft.
$499,999Active4 beds 2 baths1,209 sq. ft.6004 34th Ave, HYATTSVILLE, MD 20782
MLS# MDPG2163348Listed by: KELLER WILLIAMS CAPITAL PROPERTIES - New
 $147,500Active2 beds 1 baths864 sq. ft.
$147,500Active2 beds 1 baths864 sq. ft.1836 Metzerott Rd #106, HYATTSVILLE, MD 20783
MLS# MDPG2163356Listed by: RE/MAX REALTY GROUP
