517 Jurgensen Pl, Hyattsville, MD 20785
Local realty services provided by:Better Homes and Gardens Real Estate Premier
517 Jurgensen Pl,Hyattsville, MD 20785
$444,900
- 3 Beds
- 4 Baths
- 1,600 sq. ft.
- Townhouse
- Active
Listed by:christian videla
Office:redfin corp
MLS#:MDPG2167020
Source:BRIGHTMLS
Price summary
- Price:$444,900
- Price per sq. ft.:$278.06
- Monthly HOA dues:$137
About this home
Major Price Improvement!
We've reduced the price by $15,000. Don't miss out on this incredible value!
Modern three-level townhome offering style, comfort, and convenience. The main level showcases warm wood floors, recessed lighting, and a bright open layout with a gourmet kitchen featuring stainless steel appliances, a large island, and plenty of cabinetry. Enjoy outdoor living on the balcony that overlooks a spacious common area. The upper level hosts a generous primary suite with a walk-in closet and private bath, plus two additional bedrooms. With 2 full and 2 half baths, the home is designed for easy living. The lower level provides garage access with an EV charging outlet for added convenience. Community amenities include a pool and tot lot, with Summerfield Park nearby. Perfectly located just blocks from the Morgan Boulevard Blue and Silver Metro lines, this home also offers quick access to I-495 and Washington, DC.
Contact an agent
Home facts
- Year built:2013
- Listing ID #:MDPG2167020
- Added:51 day(s) ago
- Updated:November 02, 2025 at 02:45 PM
Rooms and interior
- Bedrooms:3
- Total bathrooms:4
- Full bathrooms:2
- Half bathrooms:2
- Living area:1,600 sq. ft.
Heating and cooling
- Cooling:Ceiling Fan(s), Central A/C
- Heating:Central, Natural Gas
Structure and exterior
- Year built:2013
- Building area:1,600 sq. ft.
- Lot area:0.03 Acres
Utilities
- Water:Public
- Sewer:Public Sewer
Finances and disclosures
- Price:$444,900
- Price per sq. ft.:$278.06
- Tax amount:$5,507 (2025)
New listings near 517 Jurgensen Pl
- Coming Soon
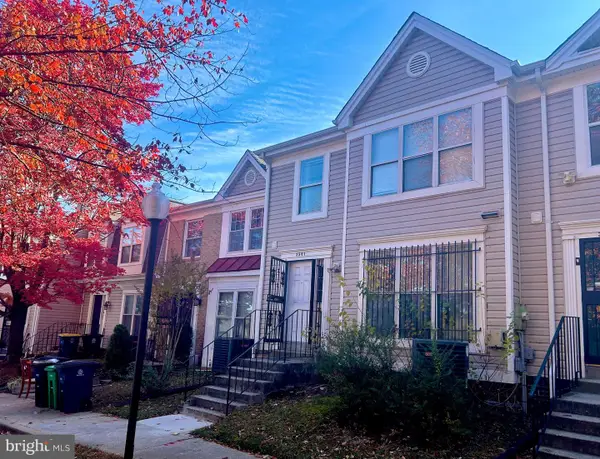 $350,000Coming Soon3 beds 4 baths
$350,000Coming Soon3 beds 4 baths3507 Lupine Ct #1e, HYATTSVILLE, MD 20784
MLS# MDPG2181928Listed by: DOUGLAS REALTY LLC - New
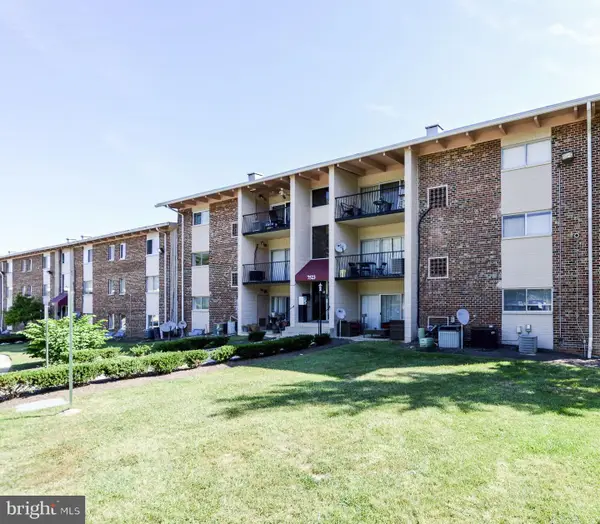 $99,900Active-- beds 1 baths503 sq. ft.
$99,900Active-- beds 1 baths503 sq. ft.7523 Riverdale Rd #1987, HYATTSVILLE, MD 20784
MLS# MDPG2181768Listed by: ATTORNEYS ADVANTAGE REALTY - Coming Soon
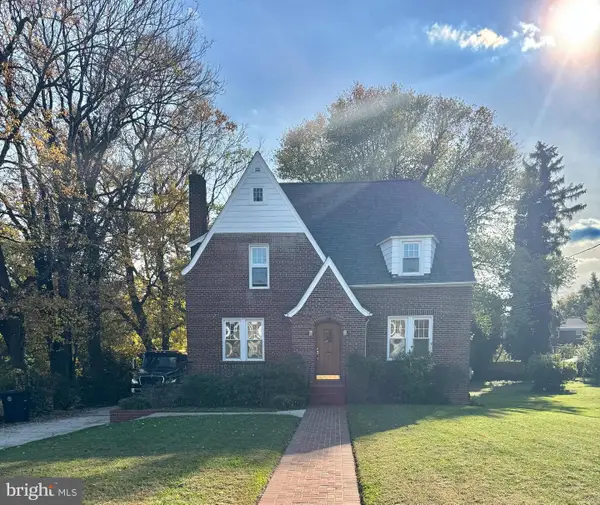 $649,999Coming Soon3 beds 2 baths
$649,999Coming Soon3 beds 2 baths3609 Hamilton St, HYATTSVILLE, MD 20782
MLS# MDPG2181396Listed by: KELLER WILLIAMS PREFERRED PROPERTIES - New
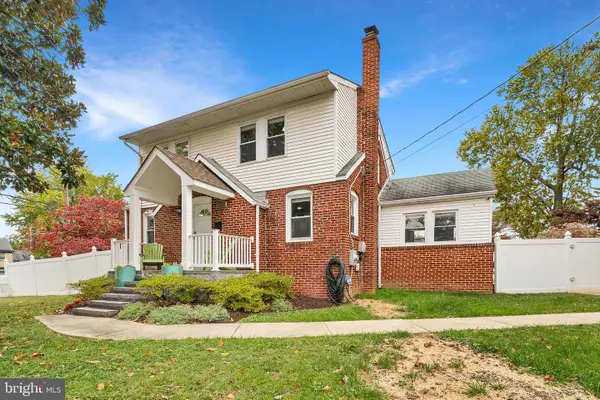 $685,000Active4 beds 4 baths2,154 sq. ft.
$685,000Active4 beds 4 baths2,154 sq. ft.5506 38th Ave, HYATTSVILLE, MD 20782
MLS# MDPG2181740Listed by: RE/MAX GATEWAY, LLC - New
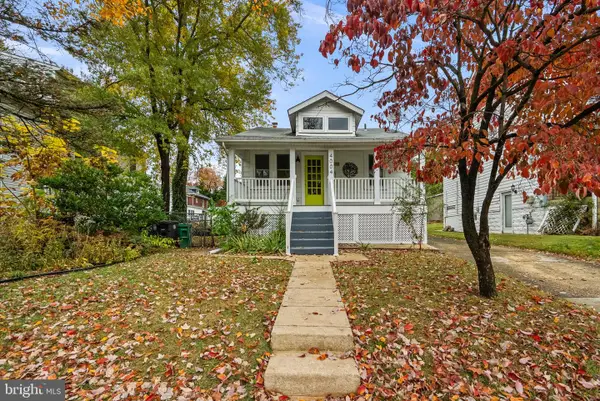 $484,000Active3 beds 2 baths1,448 sq. ft.
$484,000Active3 beds 2 baths1,448 sq. ft.4004 Ingraham, HYATTSVILLE, MD 20781
MLS# MDPG2181618Listed by: HEYMANN REALTY, LLC - Coming Soon
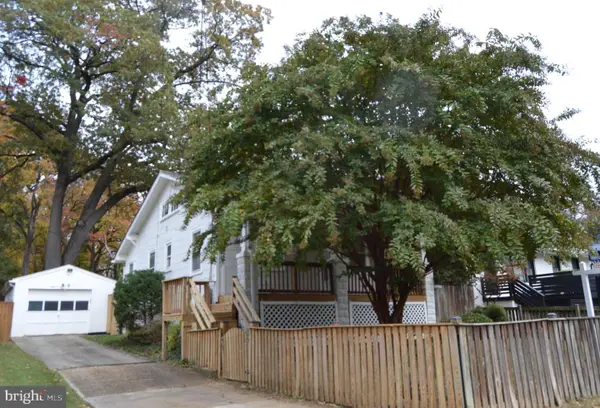 $335,000Coming Soon2 beds 1 baths
$335,000Coming Soon2 beds 1 baths5607 40th Ave, HYATTSVILLE, MD 20781
MLS# MDPG2180558Listed by: LONG & FOSTER REAL ESTATE, INC. - New
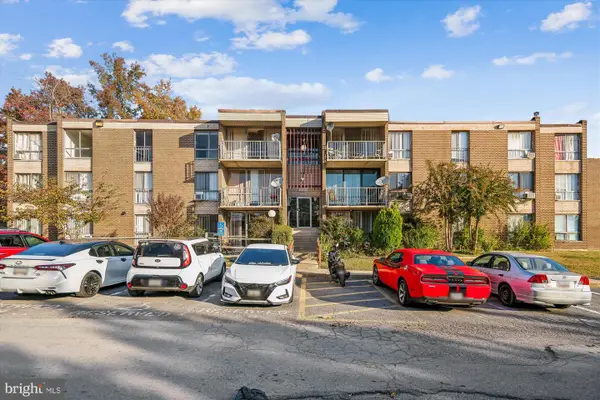 $125,000Active1 beds 1 baths869 sq. ft.
$125,000Active1 beds 1 baths869 sq. ft.7973 Riggs Rd #8, HYATTSVILLE, MD 20783
MLS# MDPG2181606Listed by: RE/MAX REALTY GROUP - New
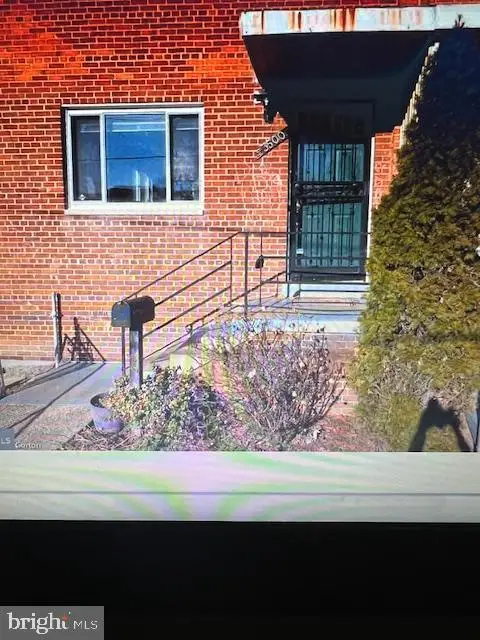 $375,000Active3 beds 2 baths1,116 sq. ft.
$375,000Active3 beds 2 baths1,116 sq. ft.3500 Manorwood Dr, HYATTSVILLE, MD 20782
MLS# MDPG2181664Listed by: FAIRFAX REALTY PREMIER - New
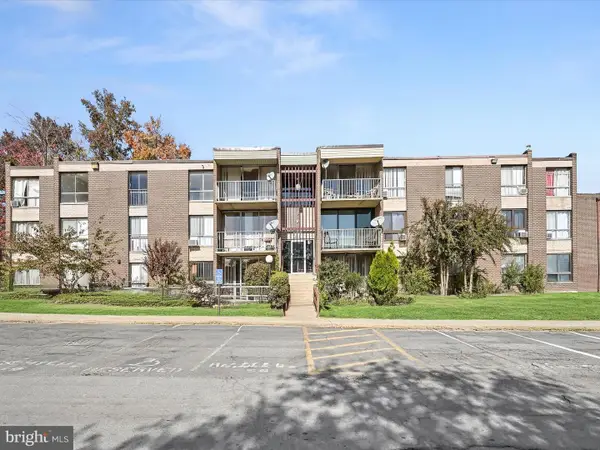 $140,000Active3 beds 2 baths1,246 sq. ft.
$140,000Active3 beds 2 baths1,246 sq. ft.7973 Riggs Rd #2, HYATTSVILLE, MD 20783
MLS# MDPG2181272Listed by: NORTHROP REALTY - New
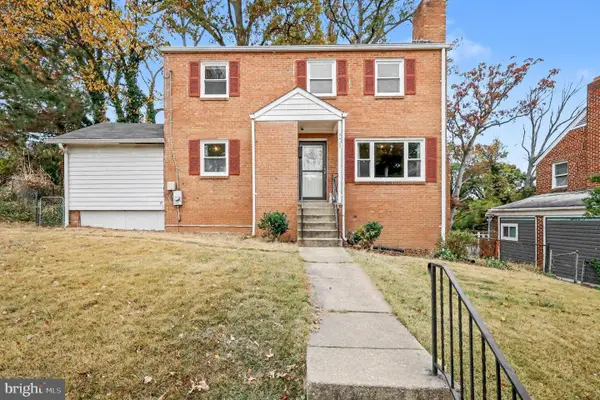 $599,000Active5 beds 4 baths1,413 sq. ft.
$599,000Active5 beds 4 baths1,413 sq. ft.5402 15th Ave, HYATTSVILLE, MD 20782
MLS# MDPG2181590Listed by: PEARSON SMITH REALTY, LLC
