5311 42nd Ave, Hyattsville, MD 20781
Local realty services provided by:Better Homes and Gardens Real Estate Reserve
Listed by: daniel v iampieri
Office: re/max aspire
MLS#:MDPG2185666
Source:BRIGHTMLS
Price summary
- Price:$739,000
- Price per sq. ft.:$395.19
About this home
*** Rates are at their lowest in years and this home stands out above the rest.*** Experience the finest restoration in Historic Hyattsville. This beautifully renewed 1904 farmhouse blends timeless charm with modern comfort — and it’s completely move-in ready. 4 parking spaces in rear. Oversized 2 CAR GARAGE + 2 PARKING SPACES + LARGE BACKYARD! Everything is ALL-NEW or RESTORED— drywall, insulation, plumbing, wiring, lighting, windows. Designer paint colors, maple-colored LVP flooring. BRAND NEW Kitchen features high-end maple cabinetry, open floating shelves, contrasting almond maple island, pendant lighting, quartz countertops, a white farmhouse sink and stainless steel appliances. Dining room with sliding barn door and chandelier. Mudroom with charcoal herringbone-patterned porcelain mosaic tile and brand-new washer and dryer. Powder room with weathered tan vanity/stone countertop. Restoration revealed 9’ CEILINGS on main level. Foyer with home’s original stained glass window, restored original staircase balusters and railing. The Master Suite is a private retreat with accent wall, chandelier, modern lighting, and an oversized walk-in closet. Gigantic and luxurious en suite bathroom boasts gold marble matte porcelain tile, dual 48-inch greige vanities with marble tops and gold faucets, 54-inch freestanding soaking tub with a coordinating gold handheld faucet, and a stunning 6' shower with gold marble tiled walls, penny tile floors, marble thresholds, a frameless glass door, and matte black fixtures. Two additional bedrooms with ample closet space share a beautifully appointed hall bathroom with hexagon porcelain tile flooring, freestanding vanity with stone top, artisan frost ceramic tile shower walls, and black plumbing fixtures. The attic has been fully insulated— POTENTIAL FOR FINISHED SPACE. Two-panel interior doors and fiberglass exterior doors with new hardware throughout. Lower level updated with new forced-air HVAC system, gas furnace, hot water heater, sump pump, new staircase, fresh paint, and full insulation/vapor barrier. Front porch framing and footings have been rebuilt with new footing/framing. POTENTIAL FOR SMALL BSMT ROOM. Check out the curb appeal: granite wall, beautifully restored flagstone sidewalk, new landscaping, new lawn. Front porch with new decking (waterproof membrane underneath) and low-maintenance vinyl railings. Huge flat backyard offers a large brand new patio and sidewalk to your garage and front yard. PARKING GALORE with an oversized detached two-car garage, new fiberglass door, new garage door, fresh paint, siding, electric panel and brand-new windows. Parallel parking space beside garage, and parking pad. All NEW SIDING with board-and-batten above the porch. Newer roof (3 yrs). Historic district of Hyattsville. Steps to Kings Park children’s playground. Short walk to the David Driskell Community Park and Ancostia Trails. Minutes to DC. Quick settlement available. Photos feature virtual staging. This home is a complete renovation UNLIKE any other in the community!
Contact an agent
Home facts
- Year built:1904
- Listing ID #:MDPG2185666
- Added:197 day(s) ago
- Updated:December 31, 2025 at 08:44 AM
Rooms and interior
- Bedrooms:3
- Total bathrooms:3
- Full bathrooms:2
- Half bathrooms:1
- Living area:1,870 sq. ft.
Heating and cooling
- Cooling:Central A/C
- Heating:Forced Air, Natural Gas
Structure and exterior
- Roof:Architectural Shingle
- Year built:1904
- Building area:1,870 sq. ft.
- Lot area:0.21 Acres
Utilities
- Water:Public
- Sewer:Public Sewer
Finances and disclosures
- Price:$739,000
- Price per sq. ft.:$395.19
- Tax amount:$10,943 (2026)
New listings near 5311 42nd Ave
- Coming Soon
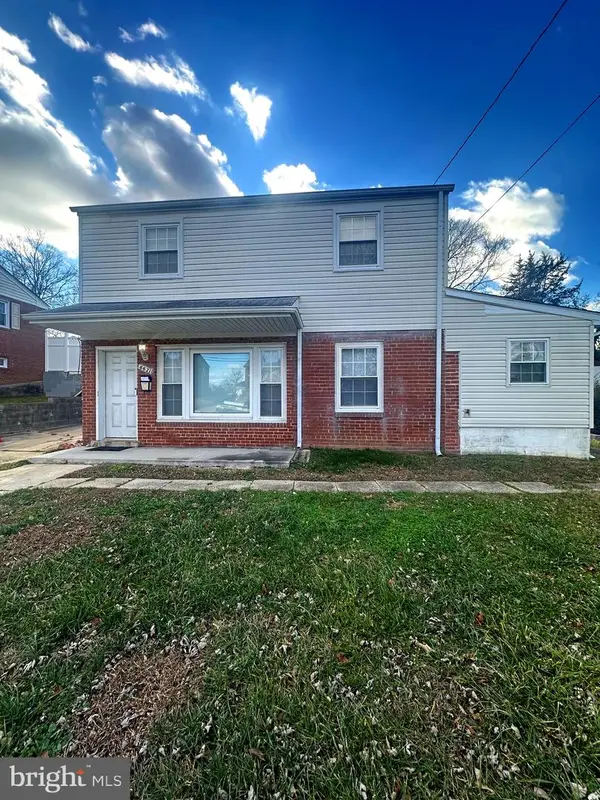 $365,000Coming Soon3 beds 3 baths
$365,000Coming Soon3 beds 3 baths6621 Stockton Ln, HYATTSVILLE, MD 20784
MLS# MDPG2187344Listed by: CAPITAL STRUCTURES REAL ESTATE, LLC. - Open Sat, 12 to 3pmNew
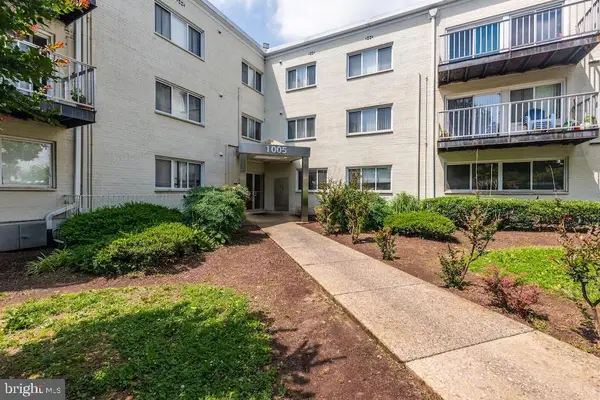 $75,000Active-- beds 1 baths359 sq. ft.
$75,000Active-- beds 1 baths359 sq. ft.1005 Chillum Rd #310, HYATTSVILLE, MD 20782
MLS# MDPG2187320Listed by: ABOVE REALTY SOLUTIONS - Coming Soon
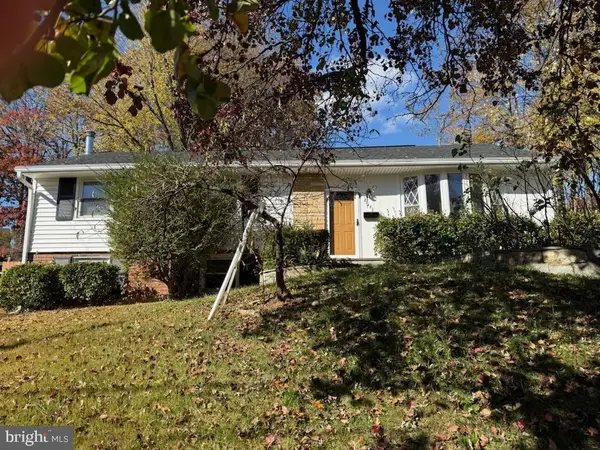 $425,000Coming Soon3 beds 1 baths
$425,000Coming Soon3 beds 1 baths8345 Verona Dr, HYATTSVILLE, MD 20784
MLS# MDPG2187324Listed by: LONG & FOSTER REAL ESTATE, INC. - New
 $175,000Active2 beds 1 baths967 sq. ft.
$175,000Active2 beds 1 baths967 sq. ft.3829 Hamilton St #e-301, HYATTSVILLE, MD 20781
MLS# MDPG2186926Listed by: RLAH @PROPERTIES - Open Sat, 1 to 4pmNew
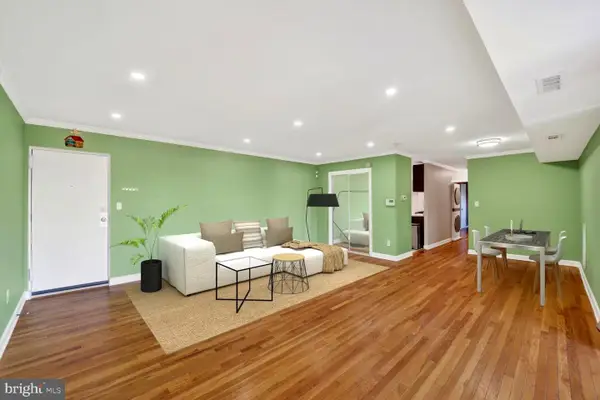 $159,900Active2 beds 1 baths933 sq. ft.
$159,900Active2 beds 1 baths933 sq. ft.5536 Karen Elaine Dr #1610, HYATTSVILLE, MD 20784
MLS# MDPG2186994Listed by: WEICHERT, REALTORS - New
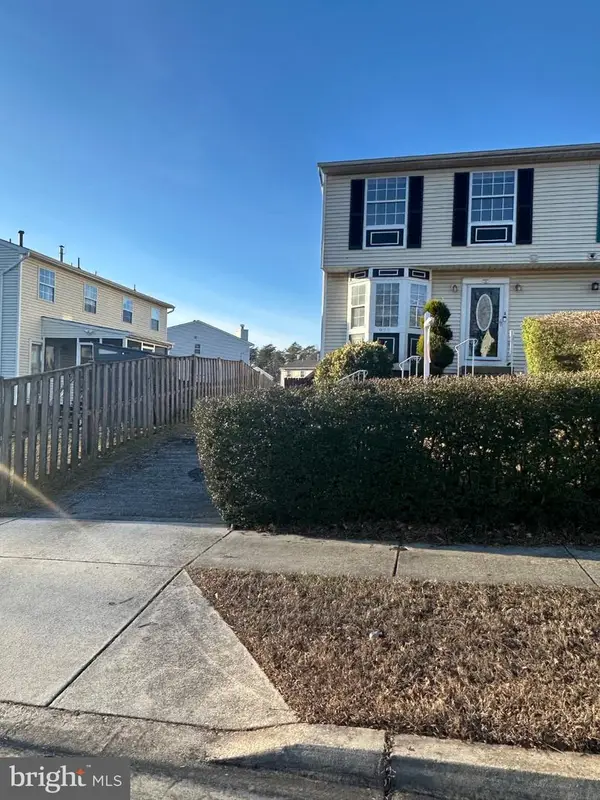 $350,000Active3 beds 3 baths1,806 sq. ft.
$350,000Active3 beds 3 baths1,806 sq. ft.970 Central Hills Ln, HYATTSVILLE, MD 20785
MLS# MDPG2186646Listed by: KELLER WILLIAMS FLAGSHIP - Open Sun, 1 to 3pmNew
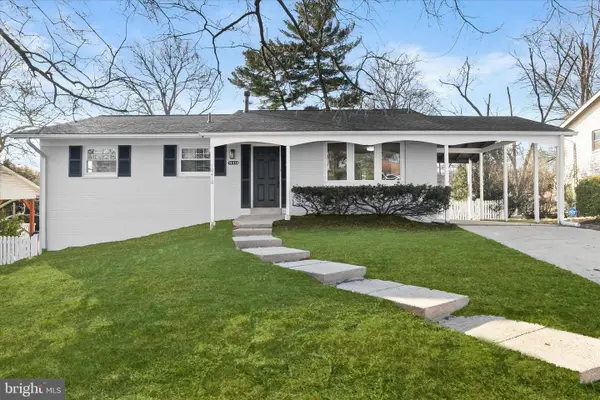 $525,000Active4 beds 2 baths1,824 sq. ft.
$525,000Active4 beds 2 baths1,824 sq. ft.10410 Rutland Pl, HYATTSVILLE, MD 20783
MLS# MDPG2186982Listed by: NORTHROP REALTY - New
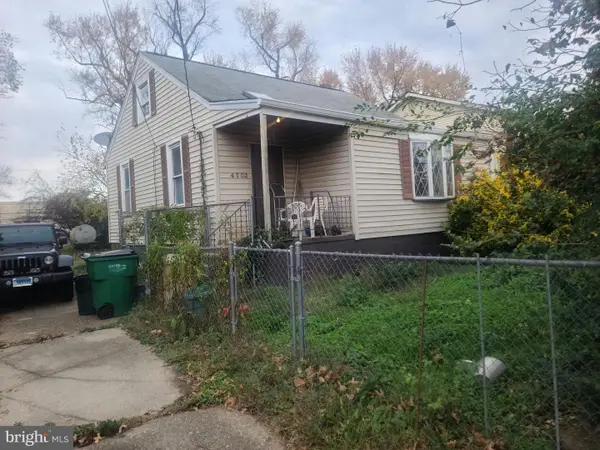 $265,000Active3 beds 1 baths1,336 sq. ft.
$265,000Active3 beds 1 baths1,336 sq. ft.4702 Hamilton St, HYATTSVILLE, MD 20781
MLS# MDPG2186964Listed by: BENNETT REALTY SOLUTIONS - Coming Soon
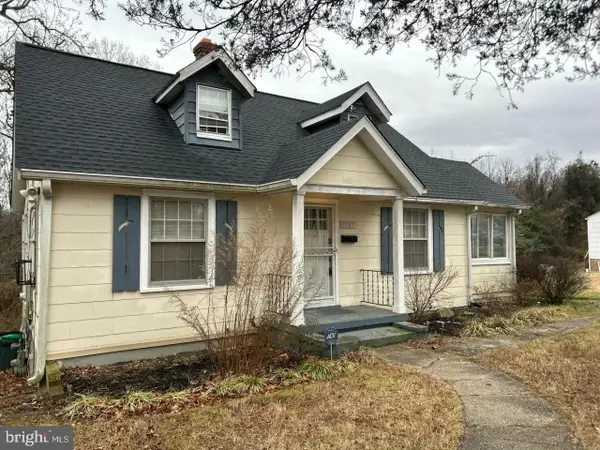 $350,000Coming Soon3 beds 1 baths
$350,000Coming Soon3 beds 1 baths7547 Ardwick Ardmore Rd, HYATTSVILLE, MD 20784
MLS# MDPG2186830Listed by: EXP REALTY, LLC - Coming Soon
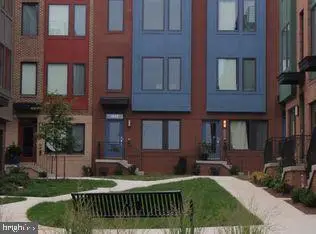 $537,000Coming Soon3 beds 3 baths
$537,000Coming Soon3 beds 3 baths5644 46th Pl, HYATTSVILLE, MD 20781
MLS# MDPG2186768Listed by: TAYLOR PROPERTIES
