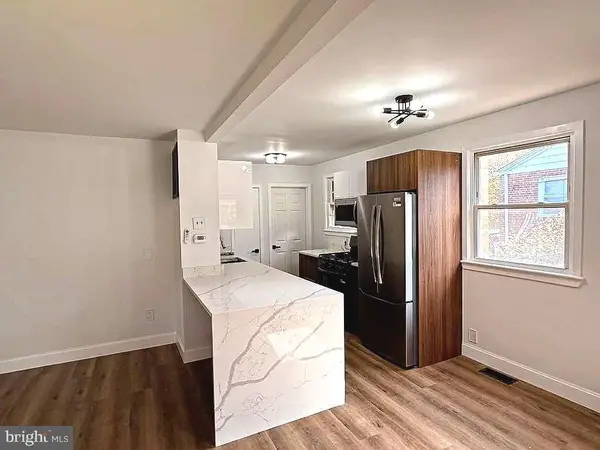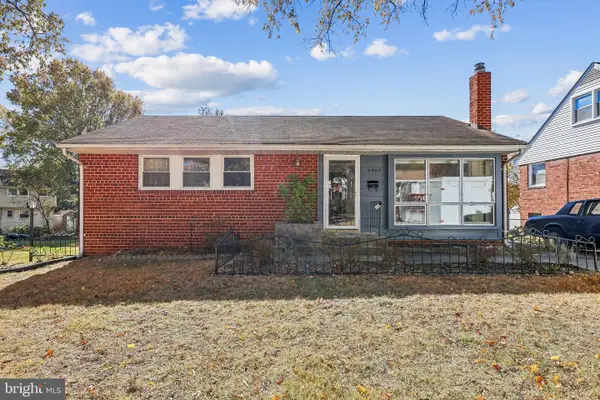5511 44th Ave, Hyattsville, MD 20781
Local realty services provided by:Better Homes and Gardens Real Estate Murphy & Co.
5511 44th Ave,Hyattsville, MD 20781
$479,900
- 3 Beds
- 3 Baths
- 1,396 sq. ft.
- Townhouse
- Active
Listed by: kelly j alvarez pugliese
Office: metas realty group, llc.
MLS#:MDPG2160130
Source:BRIGHTMLS
Price summary
- Price:$479,900
- Price per sq. ft.:$343.77
- Monthly HOA dues:$242
About this home
Price Just Slashed! Don't Miss This Deal.. MOTIVATED SELLER!
As new as it gets. This home features 3 bedrooms, 2 .5 bathrooms, hardwood floors, second floor deck off the kitchen, rooftop deck and one car rear loading garage. The entry level features tile flooring and an office / zoom room / flex space, large closet and garage entry. The garage has shelving for additional storage space. The main level is ideal for entertaining with open concept living room, dining room, kitchen and powder room. The kitchen features granite counter tops with a breakfast bar, ample cabinet/storage space and a rarely available and highly sought after, second floor deck which is great for grilling and entertaining! The upper level features two great size bedrooms with carpet, generous closet space, full bathroom in the hallway with double sink vanity and laundry. The top floor features the primary bedroom with carpet, a huge walk in closet, full bathroom with double sink vanity, walk in shower and access to the rooftop deck. The rooftop deck has amazing views of the sunset. The existing window treatments. The community amenities include the historic Lustine Center which was a former car dealership that was renovated and repurposed in 2007 as part of the EYA development of the community -it now serves as the Arts District Hyattsville community center. The Lustine Center has a lounge, a playroom, a boardroom and the fitness center which was updated in 2018. The community has two playgrounds, a picnic area, access to the trolley trail and a large field. The Arts District Hyattsville Shuttle operates Monday-Friday during morning and afternoon rush hours. It runs a circuit between the community and Prince George's Plaza Metro (Green Line). The community is situated within 2 miles of College Park Metro Station, Prince George's Plaza Metro Station and West Hyattsville Metro Station. Route 1, Route 50 and Route 295 are a short drive away. Several local restaurants are within walking distance - Organic Market is located just a couple blocks away with Whole Foods, Safeway, Aldi and Giant as well as The Mall at Prince George's are all less than two miles away. Schedule your tour today!
Contact an agent
Home facts
- Year built:2010
- Listing ID #:MDPG2160130
- Added:121 day(s) ago
- Updated:November 15, 2025 at 04:11 PM
Rooms and interior
- Bedrooms:3
- Total bathrooms:3
- Full bathrooms:2
- Half bathrooms:1
- Living area:1,396 sq. ft.
Heating and cooling
- Cooling:Central A/C
- Heating:Forced Air, Natural Gas
Structure and exterior
- Year built:2010
- Building area:1,396 sq. ft.
- Lot area:0.01 Acres
Utilities
- Water:Public
- Sewer:Public Sewer
Finances and disclosures
- Price:$479,900
- Price per sq. ft.:$343.77
- Tax amount:$9,184 (2024)
New listings near 5511 44th Ave
- New
 $449,900Active5 beds 3 baths1,818 sq. ft.
$449,900Active5 beds 3 baths1,818 sq. ft.5009 55th Ave, HYATTSVILLE, MD 20781
MLS# MDPG2183020Listed by: WITZ REALTY, LLC - New
 $545,900Active5 beds 2 baths1,728 sq. ft.
$545,900Active5 beds 2 baths1,728 sq. ft.Address Withheld By Seller, HYATTSVILLE, MD 20784
MLS# MDPG2183124Listed by: RE/MAX EXCELLENCE REALTY - New
 $434,997Active3 beds 2 baths988 sq. ft.
$434,997Active3 beds 2 baths988 sq. ft.8416 Ravenswood Road, HYATTSVILLE, MD 20784
MLS# MDPG2183420Listed by: ALLFIRST REALTY, INC. - New
 $649,804Active6 beds 3 baths1,305 sq. ft.
$649,804Active6 beds 3 baths1,305 sq. ft.6211 42nd Avenue, HYATTSVILLE, MD 20781
MLS# MDPG2180702Listed by: RE/MAX GALAXY - Open Sat, 12 to 3pmNew
 $359,900Active3 beds 1 baths1,188 sq. ft.
$359,900Active3 beds 1 baths1,188 sq. ft.4822 Woodlawn Dr, HYATTSVILLE, MD 20784
MLS# MDPG2183014Listed by: SAMSON PROPERTIES - Open Sat, 12 to 2pmNew
 $575,000Active4 beds 3 baths1,509 sq. ft.
$575,000Active4 beds 3 baths1,509 sq. ft.6215 42nd Ave, HYATTSVILLE, MD 20781
MLS# MDPG2183022Listed by: COMPASS - New
 $166,400Active-- beds -- baths1,117 sq. ft.
$166,400Active-- beds -- baths1,117 sq. ft.4410 Oglethorpe, HYATTSVILLE, MD 20781
MLS# MDPG2182904Listed by: WEICHERT, REALTORS - New
 $166,400Active2 beds 1 baths1,117 sq. ft.
$166,400Active2 beds 1 baths1,117 sq. ft.4410 Oglethorpe #416, HYATTSVILLE, MD 20781
MLS# MDPG2182940Listed by: WEICHERT, REALTORS - Open Sat, 1 to 3pmNew
 $449,900Active3 beds 1 baths1,372 sq. ft.
$449,900Active3 beds 1 baths1,372 sq. ft.6501 Sligo Pkwy, HYATTSVILLE, MD 20782
MLS# MDPG2182840Listed by: REDFIN CORP - Open Sat, 12 to 3pmNew
 $370,000Active5 beds 2 baths1,000 sq. ft.
$370,000Active5 beds 2 baths1,000 sq. ft.8407 Quintana St, HYATTSVILLE, MD 20784
MLS# MDPG2182290Listed by: KELLER WILLIAMS CAPITAL PROPERTIES
