6056 Soho Way, Hyattsville, MD 20783
Local realty services provided by:Better Homes and Gardens Real Estate Community Realty
6056 Soho Way,Hyattsville, MD 20783
$598,470
- 4 Beds
- 4 Baths
- 2,400 sq. ft.
- Townhouse
- Pending
Listed by: martin k. alloy
Office: sm brokerage, llc.
MLS#:MDPG2117172
Source:BRIGHTMLS
Price summary
- Price:$598,470
- Price per sq. ft.:$249.36
- Monthly HOA dues:$58
About this home
Welcome to the Jenkins at Gateway West, where luxury and convenience meet in perfect harmony. This stunning home boasts a lower level bedroom suite, making it the ideal space for guests or family members seeking their own private oasis.
As you step into the main level, you'll be greeted by a spacious family room that exudes warmth and charm. The gourmet kitchen is a chef's dream, complete with top-of-the-line appliances and ample counter space for all your culinary creations. Enjoy your meals in the bright and airy dining area or take it outside to the deck for al fresco dining.
Make your way to the upper level where you'll find the primary bedroom suite, offering ultimate relaxation with its luxurious en-suite bathroom. Two additional bedrooms and a hall bathroom provide plenty of room for everyone in the household.
But that's not all - this home also features a 4th level loft with a rooftop terrace, perfect for hosting summer barbecues or sipping on your morning coffee while taking in breathtaking views.
The photos shown are from a similar home.
Contact an agent
Home facts
- Listing ID #:MDPG2117172
- Added:601 day(s) ago
- Updated:February 11, 2026 at 08:32 AM
Rooms and interior
- Bedrooms:4
- Total bathrooms:4
- Full bathrooms:3
- Half bathrooms:1
- Living area:2,400 sq. ft.
Heating and cooling
- Cooling:Central A/C
- Heating:Central, Electric
Structure and exterior
- Building area:2,400 sq. ft.
- Lot area:0.03 Acres
Utilities
- Water:Public
- Sewer:Public Sewer
Finances and disclosures
- Price:$598,470
- Price per sq. ft.:$249.36
New listings near 6056 Soho Way
- Coming Soon
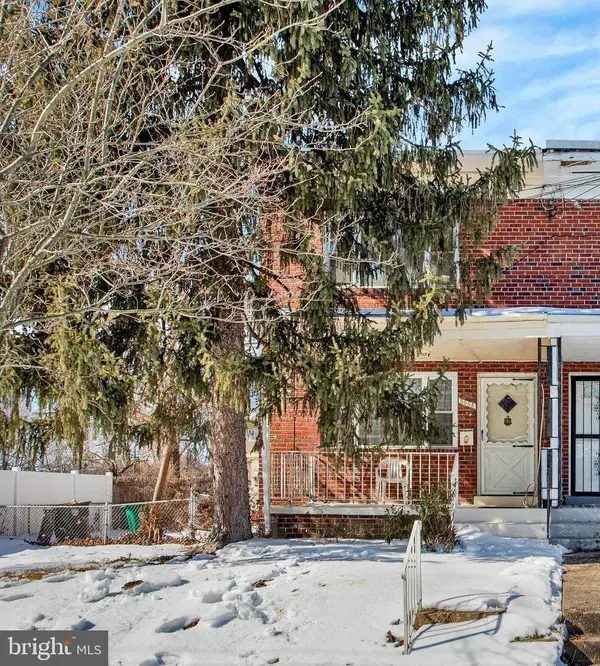 $275,000Coming Soon3 beds 2 baths
$275,000Coming Soon3 beds 2 baths5008 36th Ave, HYATTSVILLE, MD 20782
MLS# MDPG2190518Listed by: SYNERGY REALTY - Open Sun, 2:30 to 4:30pmNew
 $489,000Active5 beds 2 baths1,802 sq. ft.
$489,000Active5 beds 2 baths1,802 sq. ft.8124 Gavin St, HYATTSVILLE, MD 20784
MLS# MDPG2191288Listed by: REAL BROKER, LLC - Open Sun, 11:30am to 1:30pmNew
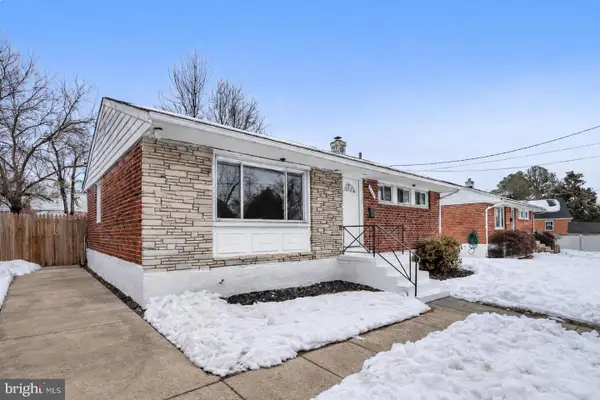 $492,000Active3 beds 2 baths1,809 sq. ft.
$492,000Active3 beds 2 baths1,809 sq. ft.2204 Fordham St, HYATTSVILLE, MD 20783
MLS# MDPG2191414Listed by: REAL BROKER, LLC - Coming Soon
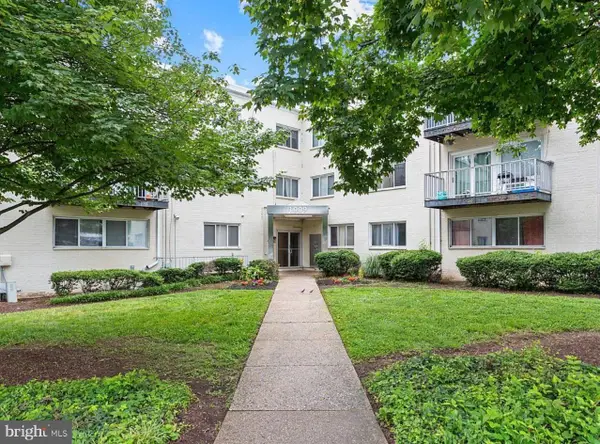 $60,000Coming Soon-- beds 1 baths
$60,000Coming Soon-- beds 1 baths1009 Chillum Rd #205, HYATTSVILLE, MD 20782
MLS# MDPG2191406Listed by: FAIRFAX REALTY PREMIER - New
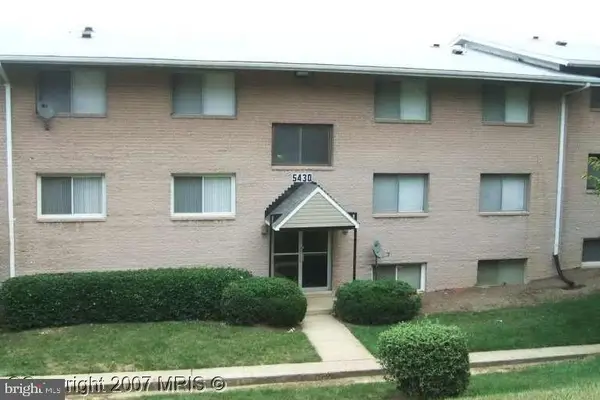 $155,000Active2 beds 1 baths831 sq. ft.
$155,000Active2 beds 1 baths831 sq. ft.5430 85th Ave #1, HYATTSVILLE, MD 20784
MLS# MDPG2191390Listed by: SAMSON PROPERTIES - New
 $140,000Active0.18 Acres
$140,000Active0.18 Acres2500 57th Ave, HYATTSVILLE, MD 20785
MLS# MDPG2189580Listed by: SAMSON PROPERTIES - Coming Soon
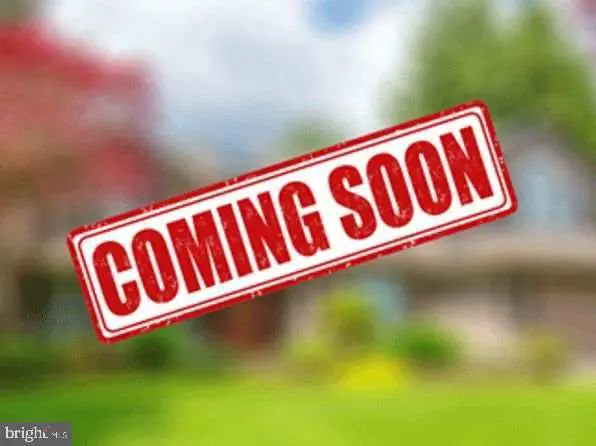 $439,900Coming Soon3 beds 2 baths
$439,900Coming Soon3 beds 2 baths6014 40th Ave, HYATTSVILLE, MD 20782
MLS# MDPG2189304Listed by: KELLER WILLIAMS REALTY 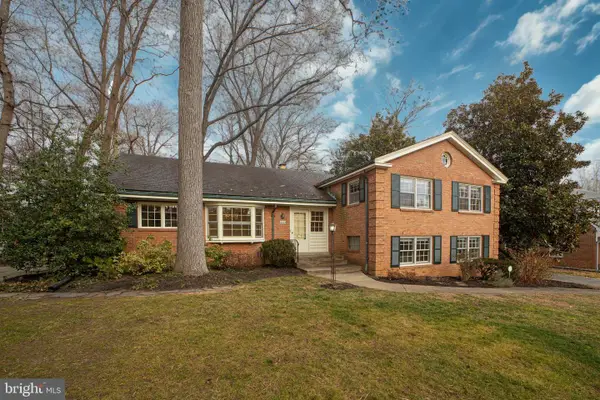 $929,000Pending5 beds 3 baths2,964 sq. ft.
$929,000Pending5 beds 3 baths2,964 sq. ft.4010 Van Buren St, HYATTSVILLE, MD 20782
MLS# MDPG2188746Listed by: RE/MAX PROFESSIONALS- New
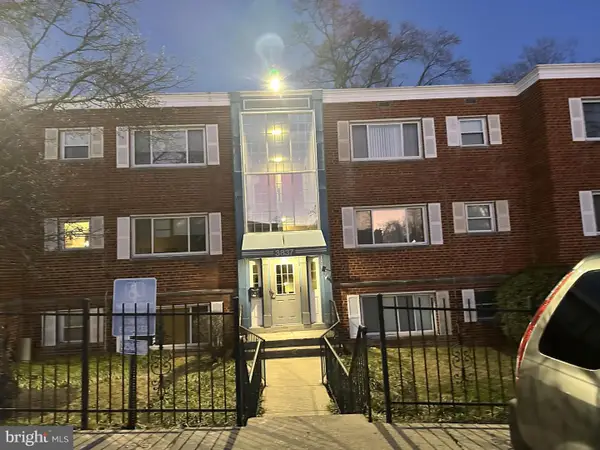 $185,000Active2 beds 1 baths967 sq. ft.
$185,000Active2 beds 1 baths967 sq. ft.3837 Hamilton St #201, HYATTSVILLE, MD 20781
MLS# MDPG2189408Listed by: THE WASHINGTON REALTORS, LLC - Coming Soon
 $299,000Coming Soon3 beds 2 baths
$299,000Coming Soon3 beds 2 baths6618 Newport Rd, HYATTSVILLE, MD 20784
MLS# MDPG2191198Listed by: COMPASS

