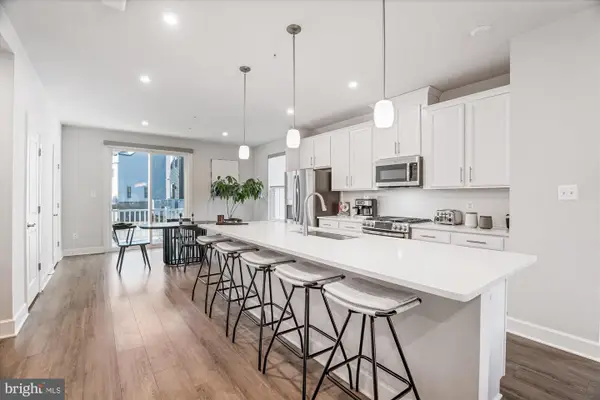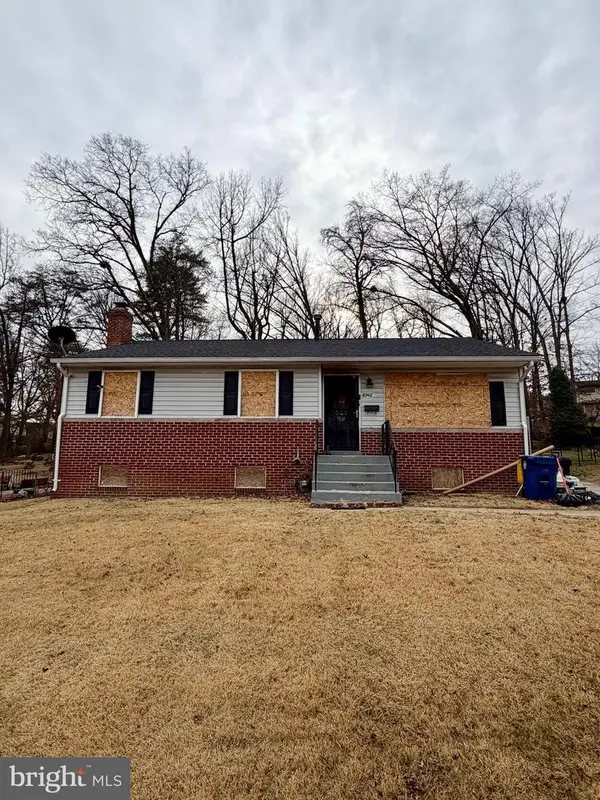- BHGRE®
- Maryland
- Hyattsville
- 6709 41st Ave
6709 41st Ave, Hyattsville, MD 20782
Local realty services provided by:Better Homes and Gardens Real Estate Cassidon Realty
6709 41st Ave,Hyattsville, MD 20782
$729,000
- 6 Beds
- 3 Baths
- 1,791 sq. ft.
- Single family
- Active
Listed by: dixie l meadows, tamara beauchard
Office: re/max professionals
MLS#:MDPG2187702
Source:BRIGHTMLS
Price summary
- Price:$729,000
- Price per sq. ft.:$407.04
About this home
You'll be surprised at the space in this home--a total of six bedrooms plus a den /sunroom and a recently renovated full basement. Gorgeous, newly refinished oak floors run throughout the sunny main level, which includes four of the bedrooms and the light-filled sunroom which overlooks the flat backyard and big patio. A large dining "L" opens off the living room. Downstairs, you’ll find two more bedrooms, the third full bath, and a huge, inviting recreation room with side walk-out access to the yard. The heating /cooling system is newer and very efficient. The house has the feel of long term good care.
University Park is a highly sought-after neighborhood known for its well-maintained, visually appealing homes and strong sense of community. The town blends a quiet, small-town feel with easy access to public transportation, shopping, dining, and entertainment. The active civic association hosts the annual 4th of July parade, chili cook-offs, outdoor movies, and other popular events. University Park Elementary is one of the county’s top-rated schools. Nearby are the University of Maryland, Hyattsville Crossing and College Park Metro stations, a MARC Train stop, Whole Foods, Trader Joe’s, the Hyattsville Arts District, the Hyattsville Library, coffee shops, gyms, and a network of trails for biking and walking.
Don’t miss the opportunity to make this bright and sunny brick home in the heart of University Park your forever home. Schedule a visit today!
Contact an agent
Home facts
- Year built:1948
- Listing ID #:MDPG2187702
- Added:104 day(s) ago
- Updated:January 30, 2026 at 02:39 PM
Rooms and interior
- Bedrooms:6
- Total bathrooms:3
- Full bathrooms:3
- Living area:1,791 sq. ft.
Heating and cooling
- Cooling:Central A/C
- Heating:Forced Air, Natural Gas
Structure and exterior
- Roof:Composite
- Year built:1948
- Building area:1,791 sq. ft.
- Lot area:0.2 Acres
Utilities
- Water:Public
- Sewer:Public Sewer
Finances and disclosures
- Price:$729,000
- Price per sq. ft.:$407.04
- Tax amount:$10,437 (2024)
New listings near 6709 41st Ave
- New
 $588,000Active4 beds 3 baths2,668 sq. ft.
$588,000Active4 beds 3 baths2,668 sq. ft.4016 Kennedy St, HYATTSVILLE, MD 20781
MLS# MDPG2187172Listed by: FIRST DECISION REALTY LLC - Open Sat, 12 to 2pmNew
 $380,000Active4 beds 2 baths1,342 sq. ft.
$380,000Active4 beds 2 baths1,342 sq. ft.6217 20th Ave, HYATTSVILLE, MD 20782
MLS# MDPG2189680Listed by: JASON MITCHELL GROUP - Open Sun, 1 to 3pmNew
 $499,990Active3 beds 3 baths1,620 sq. ft.
$499,990Active3 beds 3 baths1,620 sq. ft.6732 Belcrest Rd, HYATTSVILLE, MD 20782
MLS# MDPG2190216Listed by: COMPASS - New
 $149,999Active0.13 Acres
$149,999Active0.13 Acres5305 42nd Ave, HYATTSVILLE, MD 20781
MLS# MDPG2190154Listed by: SAMSON PROPERTIES - New
 $240,000Active0.18 Acres
$240,000Active0.18 AcresQuincy St, HYATTSVILLE, MD 20784
MLS# MDPG2189974Listed by: FAIRFAX REALTY PREMIER - New
 $80,000Active1 beds 1 baths740 sq. ft.
$80,000Active1 beds 1 baths740 sq. ft.1005 Chillum Rd #402, HYATTSVILLE, MD 20782
MLS# MDPG2189948Listed by: EXIT PROSPERITY REALTY - New
 $170,000Active-- beds -- baths1,145 sq. ft.
$170,000Active-- beds -- baths1,145 sq. ft.1836 Metzerott Rd #422, HYATTSVILLE, MD 20783
MLS# MDPG2189938Listed by: FAIRFAX REALTY PREMIER - New
 $480,000Active5 beds 3 baths1,781 sq. ft.
$480,000Active5 beds 3 baths1,781 sq. ft.5327 Greenway Dr, HYATTSVILLE, MD 20781
MLS# MDPG2189924Listed by: TIA REALTY. LLC - Coming Soon
 $495,000Coming Soon4 beds 3 baths
$495,000Coming Soon4 beds 3 baths7504 Twining Ct, HYATTSVILLE, MD 20785
MLS# MDPG2189466Listed by: RLAH @PROPERTIES - New
 $300,000Active3 beds 1 baths1,172 sq. ft.
$300,000Active3 beds 1 baths1,172 sq. ft.6508 Jodie St, HYATTSVILLE, MD 20784
MLS# MDPG2189690Listed by: THE AGENCY DC

