7316 Sara St, HYATTSVILLE, MD 20784
Local realty services provided by:Better Homes and Gardens Real Estate Premier
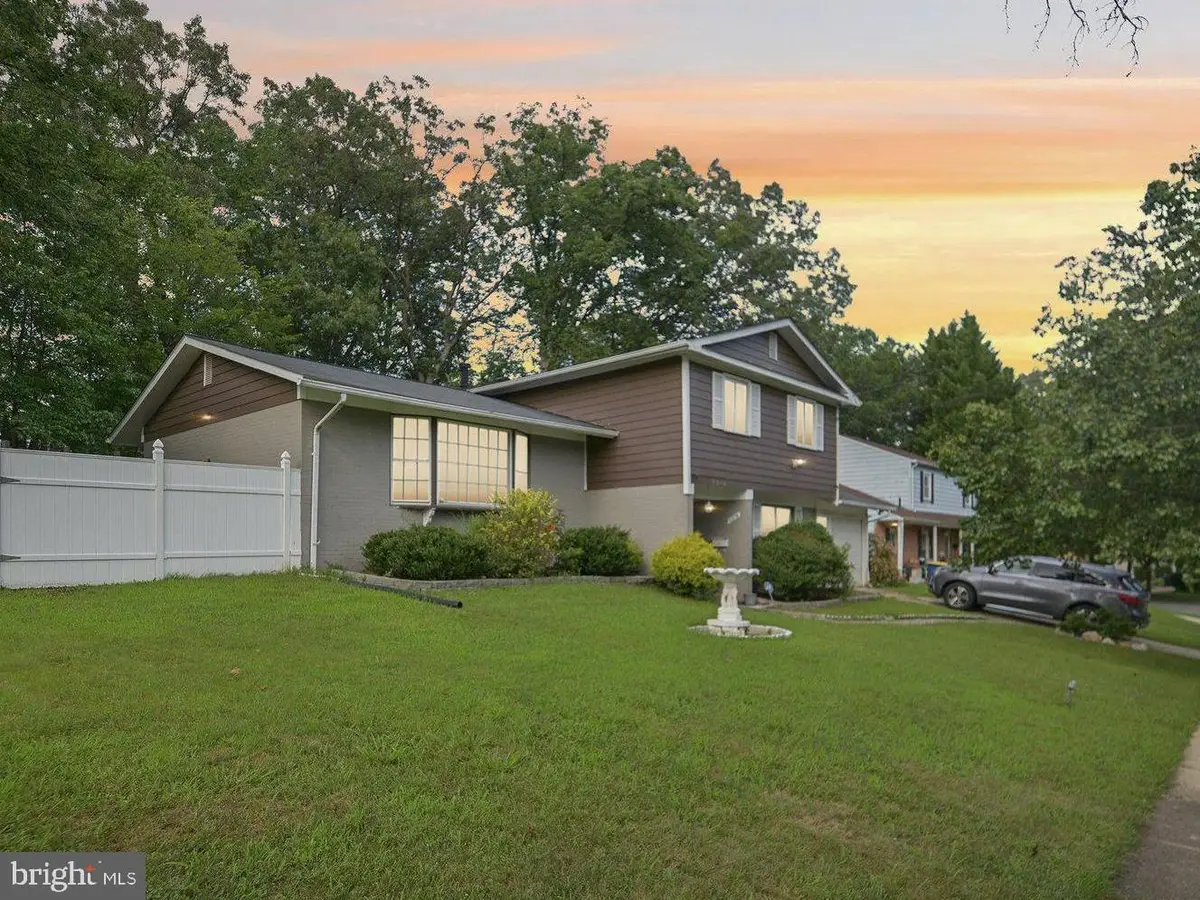
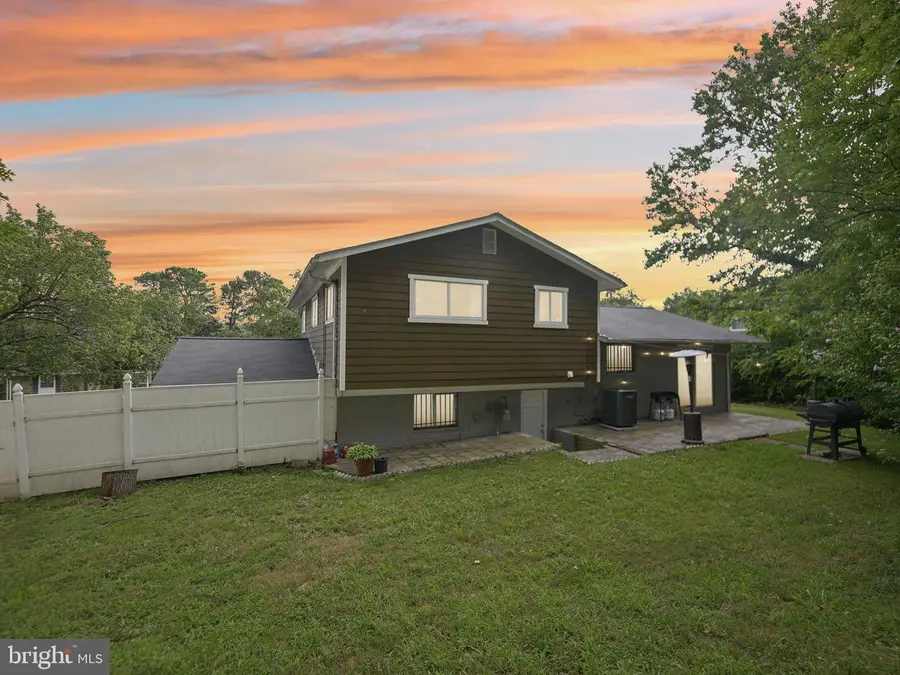
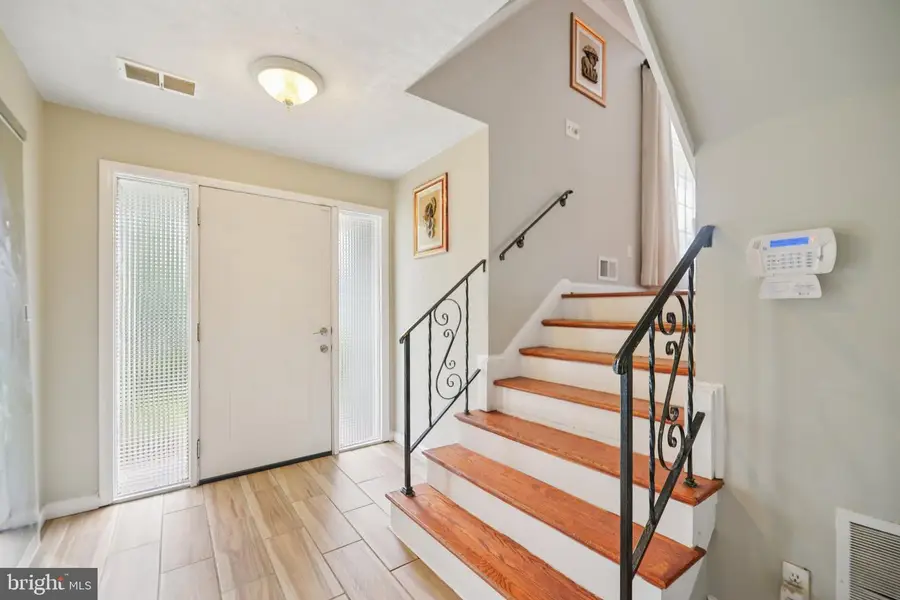
Listed by:sven m skarie
Office:real broker, llc. - annapolis
MLS#:MDPG2161402
Source:BRIGHTMLS
Price summary
- Price:$490,000
- Price per sq. ft.:$207.8
About this home
Welcome to 7316 Sara Street — a beautifully maintained 3-level split offering nearly 2,500 square feet of move-in ready living space. The entry-level features a welcoming foyer, a spacious family room with a full bath, and a flexible bonus space where the former garage has been converted into finished living space. You'll also find a powder room, laundry/utility room, and a private office — perfect for remote work or multi-generational living.
Upstairs, enjoy an open main level with cathedral ceilings, hardwood floors, and abundant natural light. The updated kitchen overlooks the fully fenced backyard and flows into the formal dining room with sliding doors to the rear patio — great for entertaining. The upper level includes four generously sized bedrooms, including an owner's suite with a private bath and walk-in closet. Both upper-level bathrooms have been tastefully updated.
Recent updates include a new roof, newer furnace and water heater, and refinished hardwood floors. The home sits on a lot that lives like a corner, with off-street parking and a private feel. Conveniently located near commuter routes, shopping, dining, and parks — this home offers space, flexibility, and value in a prime Hyattsville location.
Contact an agent
Home facts
- Year built:1964
- Listing Id #:MDPG2161402
- Added:15 day(s) ago
- Updated:August 14, 2025 at 01:41 PM
Rooms and interior
- Bedrooms:5
- Total bathrooms:4
- Full bathrooms:3
- Half bathrooms:1
- Living area:2,358 sq. ft.
Heating and cooling
- Cooling:Central A/C
- Heating:Forced Air, Natural Gas
Structure and exterior
- Roof:Asphalt
- Year built:1964
- Building area:2,358 sq. ft.
- Lot area:0.17 Acres
Schools
- High school:PARKDALE
- Middle school:CHARLES CARROLL
- Elementary school:LAMONT
Utilities
- Water:Public
- Sewer:Public Sewer
Finances and disclosures
- Price:$490,000
- Price per sq. ft.:$207.8
- Tax amount:$7,595 (2024)
New listings near 7316 Sara St
 $350,000Pending3 beds 2 baths988 sq. ft.
$350,000Pending3 beds 2 baths988 sq. ft.8416 Ravenswood Road, HYATTSVILLE, MD 20784
MLS# MDPG2157568Listed by: ALLFIRST REALTY, INC.- New
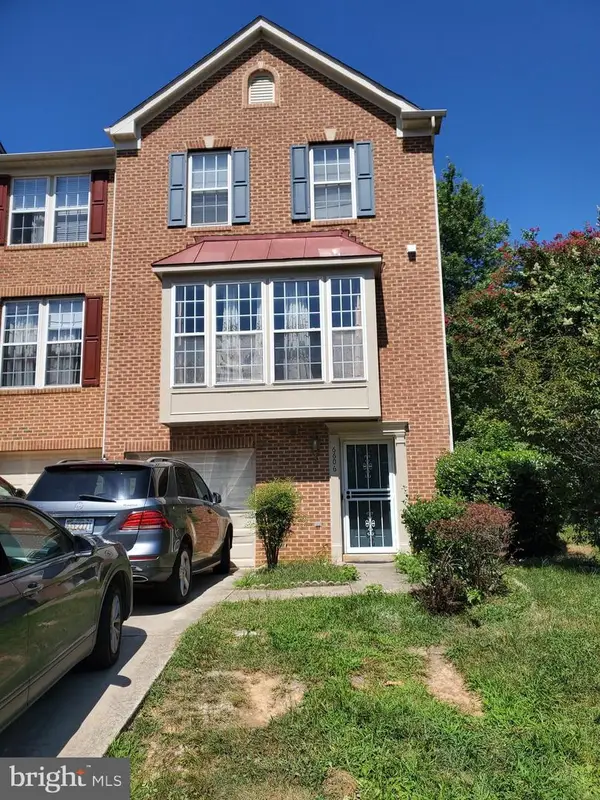 $468,000Active3 beds 4 baths1,784 sq. ft.
$468,000Active3 beds 4 baths1,784 sq. ft.6606 Landing Way, HYATTSVILLE, MD 20784
MLS# MDPG2163380Listed by: FAIRFAX REALTY PREMIER - Coming Soon
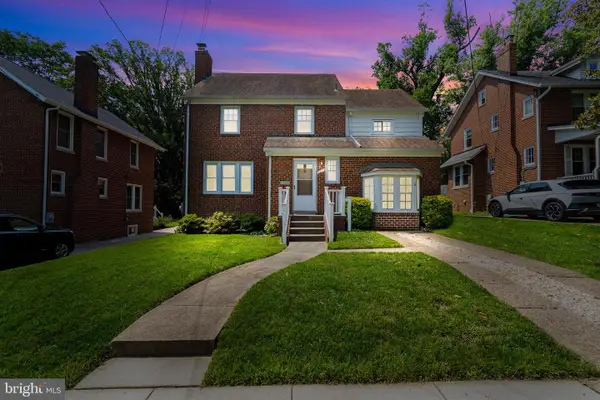 $715,000Coming Soon4 beds 3 baths
$715,000Coming Soon4 beds 3 baths4211 Tuckerman St, HYATTSVILLE, MD 20782
MLS# MDPG2162910Listed by: COMPASS - Coming Soon
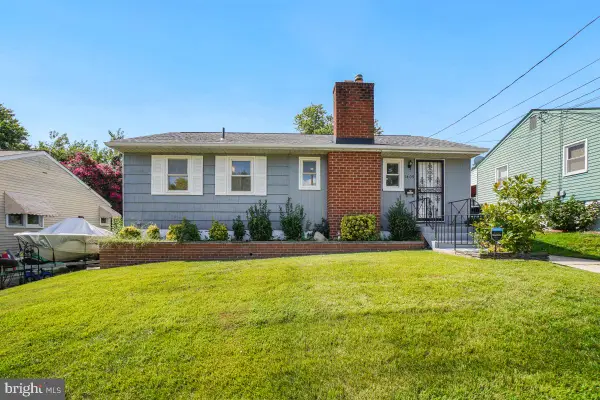 $499,000Coming Soon4 beds 2 baths
$499,000Coming Soon4 beds 2 baths1409 Torrey Pl, HYATTSVILLE, MD 20782
MLS# MDPG2163216Listed by: HEYMANN REALTY, LLC 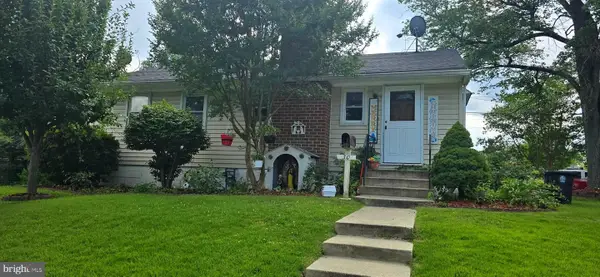 $365,430Pending3 beds 2 baths1,159 sq. ft.
$365,430Pending3 beds 2 baths1,159 sq. ft.6306 Balfour Dr, HYATTSVILLE, MD 20782
MLS# MDPG2163406Listed by: SAMSON PROPERTIES- New
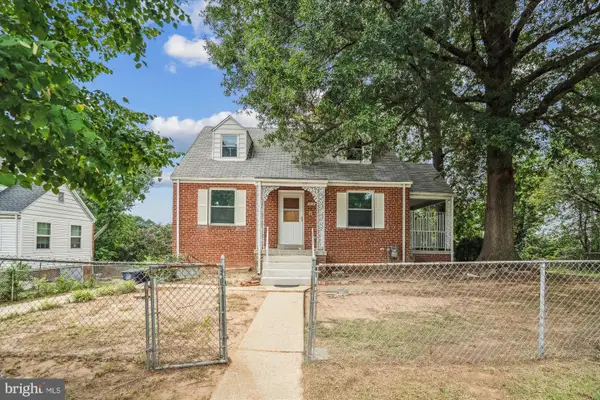 $499,999Active4 beds 2 baths1,209 sq. ft.
$499,999Active4 beds 2 baths1,209 sq. ft.6004 34th Ave, HYATTSVILLE, MD 20782
MLS# MDPG2163348Listed by: KELLER WILLIAMS CAPITAL PROPERTIES - New
 $147,500Active2 beds 1 baths864 sq. ft.
$147,500Active2 beds 1 baths864 sq. ft.1836 Metzerott Rd #106, HYATTSVILLE, MD 20783
MLS# MDPG2163356Listed by: RE/MAX REALTY GROUP - Coming SoonOpen Sun, 1 to 4pm
 $460,000Coming Soon3 beds 3 baths
$460,000Coming Soon3 beds 3 baths2701 Pinebrook Rd, HYATTSVILLE, MD 20785
MLS# MDPG2161724Listed by: LONG & FOSTER REAL ESTATE, INC. - New
 $134,900Active1 beds 1 baths610 sq. ft.
$134,900Active1 beds 1 baths610 sq. ft.1802 Metzerott Rd #503, HYATTSVILLE, MD 20783
MLS# MDPG2163132Listed by: COLDWELL BANKER REALTY  $204,900Active3 beds 2 baths1,173 sq. ft.
$204,900Active3 beds 2 baths1,173 sq. ft.4410 Oglethorpe St #518, HYATTSVILLE, MD 20781
MLS# MDPG2160138Listed by: RLAH @PROPERTIES
