8204 17th Ave, Hyattsville, MD 20783
Local realty services provided by:Better Homes and Gardens Real Estate Community Realty
Listed by: marvin alexander diaz
Office: weichert, realtors
MLS#:MDPG2182610
Source:BRIGHTMLS
Price summary
- Price:$398,900
- Price per sq. ft.:$339.78
About this home
Adorable, 4 Bedroom and 2 Baths Rancher located on desired location in Hyattsville . Open concept floor plan offering hardwood flooring throughout the entire house. A spacious living room with a beautiful fresh painted walls is open to the beautiful kitchen boasts quartz countertops with tile backsplash, and stainless steel appliances. The main floor hosts four bedrooms, including a spacious primary bedroom and a full bath. From the kitchen step out onto a newly constructed wood deck that overlooks a yard. Also walkout to large fenced backyard with beautifully-designed brick patio, providing more than adequate space for BBQ, patio and lounge furniture. It's completely designed for entertaining or for long hours of relaxation and outdoor privacy. Backyard includes enclosed storage shed for lawn and outdoor equipment. Just few mins from Washington D.C , 5 mins from 495, 7 mins from Takoma/ Langley Park Station-Purple Line!. Find the following attractions within 15 mins ! College Park Aviation Museum , Kenilworth Park & Aquatic Gardens, Rock Creek Park, and many more. Don’t miss the opportunity to own this adorable home ! schedule a viewing today!
Contact an agent
Home facts
- Year built:1950
- Listing ID #:MDPG2182610
- Added:2 day(s) ago
- Updated:November 10, 2025 at 02:45 PM
Rooms and interior
- Bedrooms:4
- Total bathrooms:2
- Full bathrooms:2
- Living area:1,174 sq. ft.
Heating and cooling
- Heating:90% Forced Air, Central, Heat Pump - Electric BackUp, Natural Gas
Structure and exterior
- Roof:Shingle
- Year built:1950
- Building area:1,174 sq. ft.
- Lot area:0.15 Acres
Schools
- High school:HIGH POINT
- Middle school:BUCK LODGE
- Elementary school:LANGLEY PARK-MCCORMICK
Utilities
- Water:Public
- Sewer:Public Sewer
Finances and disclosures
- Price:$398,900
- Price per sq. ft.:$339.78
- Tax amount:$4,747 (2025)
New listings near 8204 17th Ave
- New
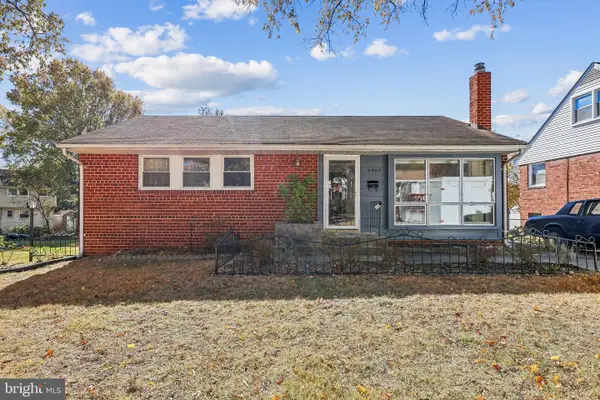 $370,000Active5 beds 2 baths1,000 sq. ft.
$370,000Active5 beds 2 baths1,000 sq. ft.8407 Quintana St, HYATTSVILLE, MD 20784
MLS# MDPG2182290Listed by: KELLER WILLIAMS CAPITAL PROPERTIES - New
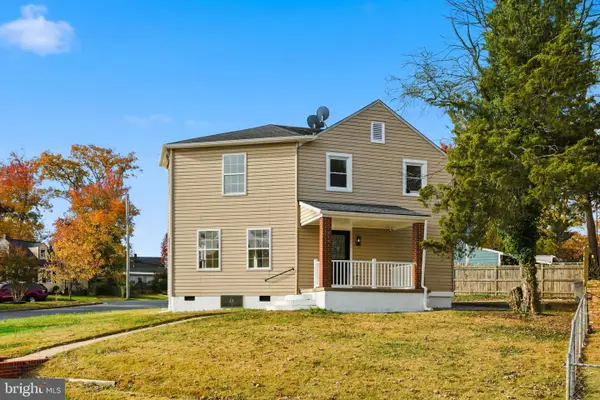 $499,900Active3 beds 3 baths1,872 sq. ft.
$499,900Active3 beds 3 baths1,872 sq. ft.4414 71st Ave, HYATTSVILLE, MD 20784
MLS# MDPG2182254Listed by: THE AGENCY DC - New
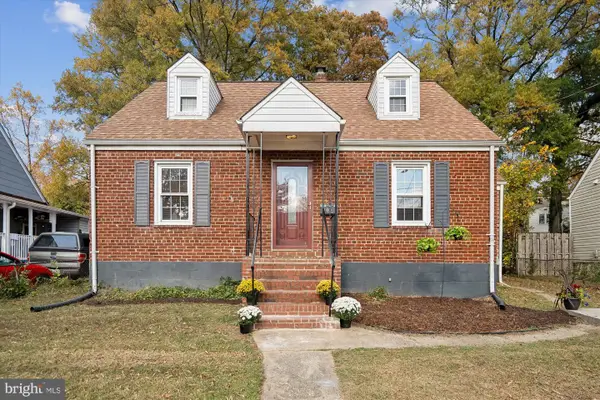 $449,000Active3 beds 3 baths1,170 sq. ft.
$449,000Active3 beds 3 baths1,170 sq. ft.3106 Lancer Pl, HYATTSVILLE, MD 20782
MLS# MDPG2182374Listed by: LONG & FOSTER REAL ESTATE, INC. - New
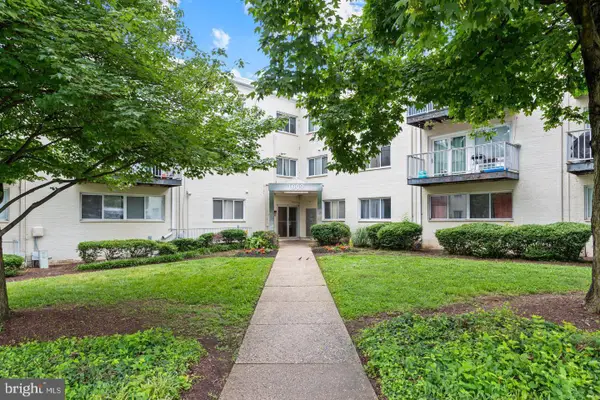 $120,000Active1 beds 1 baths704 sq. ft.
$120,000Active1 beds 1 baths704 sq. ft.1009 Chillum Rd #206, HYATTSVILLE, MD 20782
MLS# MDPG2182508Listed by: NORTHROP REALTY - New
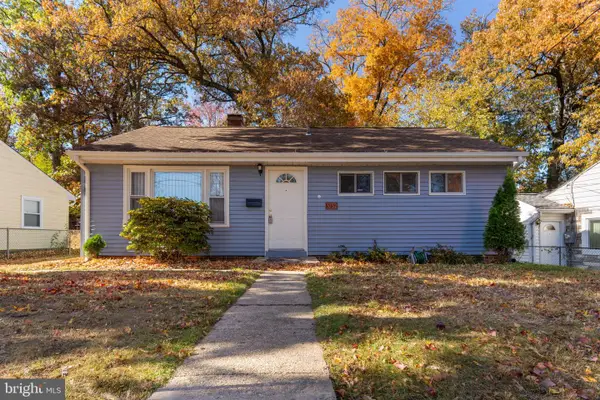 $300,000Active3 beds 1 baths931 sq. ft.
$300,000Active3 beds 1 baths931 sq. ft.3732 Ingalls Ave, HYATTSVILLE, MD 20784
MLS# MDPG2182452Listed by: RE/MAX ALLEGIANCE - New
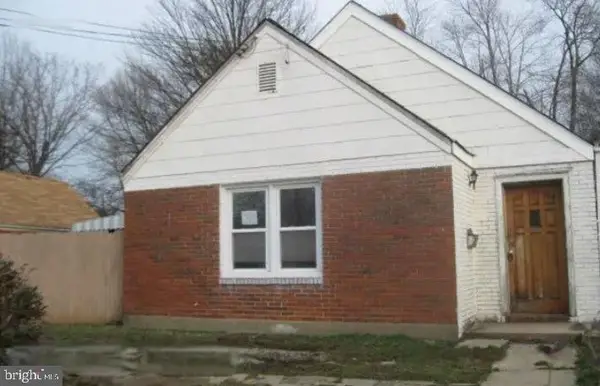 $249,900Active2 beds 1 baths1,070 sq. ft.
$249,900Active2 beds 1 baths1,070 sq. ft.6811 Shepherd St, HYATTSVILLE, MD 20784
MLS# MDPG2182098Listed by: SUCCESS REALTY GROUP INC. - New
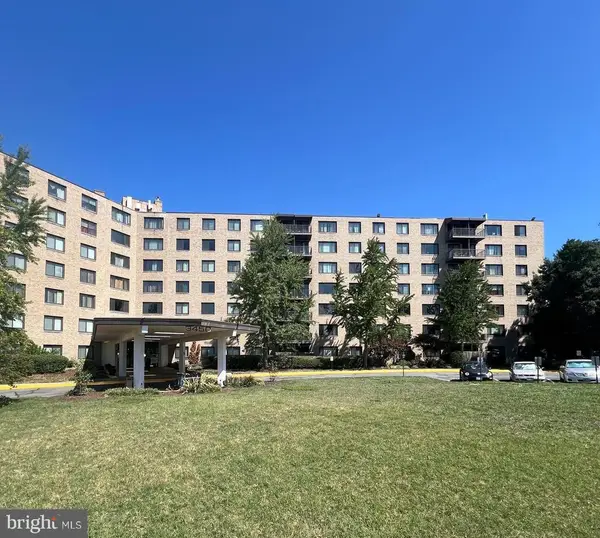 $155,000Active1 beds 1 baths740 sq. ft.
$155,000Active1 beds 1 baths740 sq. ft.3450 Toledo Ter #106, HYATTSVILLE, MD 20782
MLS# MDPG2182200Listed by: REAL BROKER, LLC - New
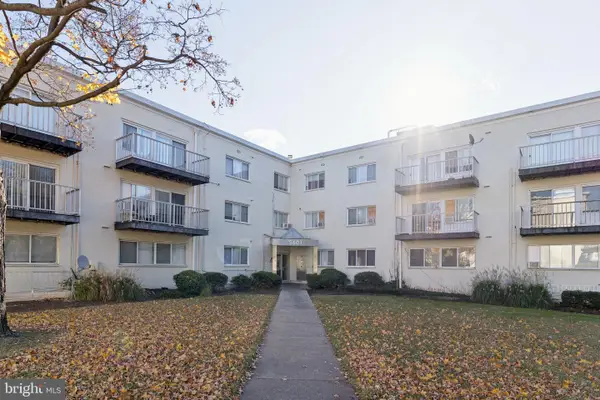 $120,000Active2 beds 1 baths1,003 sq. ft.
$120,000Active2 beds 1 baths1,003 sq. ft.5601 Parker House Ter #213, HYATTSVILLE, MD 20782
MLS# MDPG2182132Listed by: RLAH @PROPERTIES - New
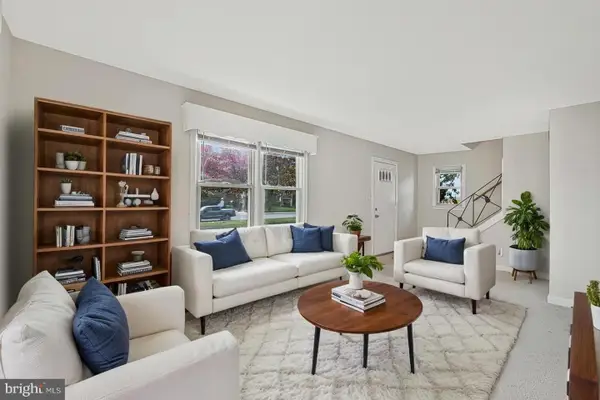 $398,000Active4 beds 1 baths1,320 sq. ft.
$398,000Active4 beds 1 baths1,320 sq. ft.7002 Riggs Rd, HYATTSVILLE, MD 20783
MLS# MDPG2182148Listed by: EXP REALTY, LLC
