9250 Edwards Way #414-b, Hyattsville, MD 20783
Local realty services provided by:Better Homes and Gardens Real Estate Murphy & Co.
9250 Edwards Way #414-b,Hyattsville, MD 20783
$164,900
- 2 Beds
- 1 Baths
- 910 sq. ft.
- Condominium
- Active
Listed by:dagmawi alemayehu
Office:samson properties
MLS#:MDPG2162230
Source:BRIGHTMLS
Price summary
- Price:$164,900
- Price per sq. ft.:$181.21
About this home
Priced to Sell and and ALL utilities included in the condo fee. Welcome to this beautifully renovated condo at The Coronado, complete with a large balcony and ALL utilities included. Offering stylish upgrades and unbeatable convenience, this home is move-in ready and packed with premium finishes.
Step inside to a brand-new gourmet kitchen featuring soft-close cabinetry, granite countertops, a large peninsula island with pendant lighting, and top-of-the-line stainless steel appliances. The open layout flows seamlessly into the living and dining areas, creating the perfect space for entertaining.
Throughout the unit, you’ll find waterproof hardwood floors, recessed lighting, and ceiling fans in the bedrooms. The family room is equipped with built-in surround sound speakers and a media manager wired to the TV outlet, ideal for movie nights, watching your favorite game, or hosting guests. From here, step onto the sun-soaked balcony—perfect for morning coffee or unwinding after a long day.
The spa-inspired bathroom showcases state-of-the-art finishes, while the primary bedroom features custom built-in shelving in the closet for maximum organization. As an added bonus, the sellers are including a 60" Samsung TV, media manager, and subwoofer for the new owner.
Located in a rapidly appreciating neighborhood, this condo offers incredible convenience with the upcoming Purple Line Metro within walking distance, and just minutes to Downtown Silver Spring, the DC border, the University of Maryland, shopping, dining, and more.
Contact an agent
Home facts
- Year built:1967
- Listing ID #:MDPG2162230
- Added:55 day(s) ago
- Updated:September 30, 2025 at 01:59 PM
Rooms and interior
- Bedrooms:2
- Total bathrooms:1
- Full bathrooms:1
- Living area:910 sq. ft.
Heating and cooling
- Cooling:Central A/C
- Heating:Central, Radiant
Structure and exterior
- Year built:1967
- Building area:910 sq. ft.
Schools
- High school:HIGH POINT
Utilities
- Water:Public
- Sewer:Public Sewer
Finances and disclosures
- Price:$164,900
- Price per sq. ft.:$181.21
- Tax amount:$1,262 (2024)
New listings near 9250 Edwards Way #414-b
- New
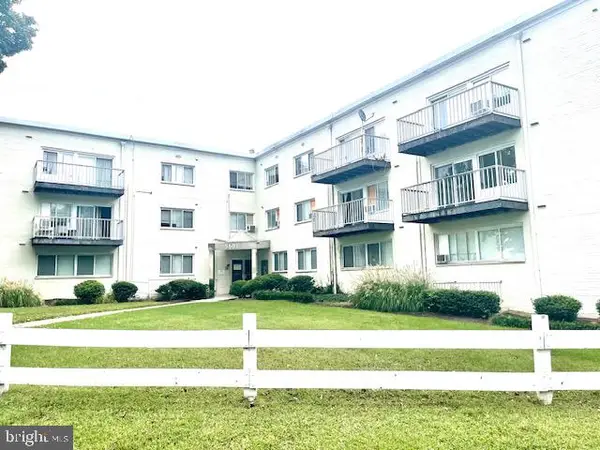 $90,000Active2 beds 1 baths889 sq. ft.
$90,000Active2 beds 1 baths889 sq. ft.5601 Parker House Ter #214, HYATTSVILLE, MD 20782
MLS# MDPG2177532Listed by: LONG & FOSTER REAL ESTATE, INC. - New
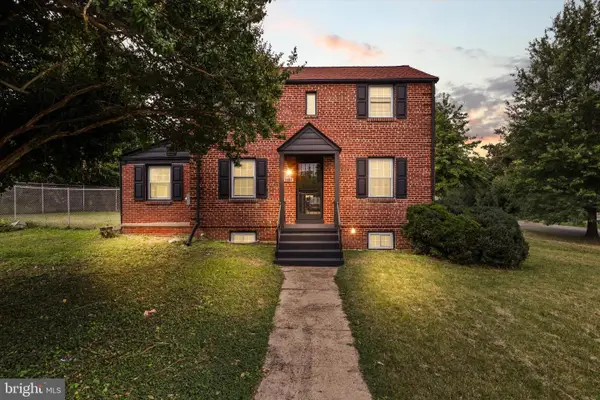 $499,900Active3 beds 3 baths1,338 sq. ft.
$499,900Active3 beds 3 baths1,338 sq. ft.5408 21st Pl, HYATTSVILLE, MD 20782
MLS# MDPG2177476Listed by: RE/MAX DISTINCTIVE REAL ESTATE, INC. - Coming Soon
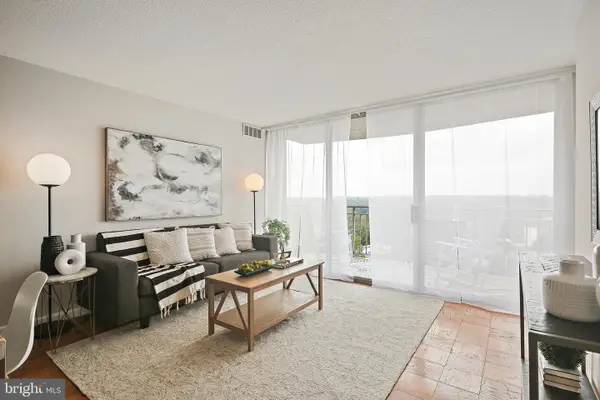 $154,900Coming Soon2 beds 1 baths
$154,900Coming Soon2 beds 1 baths1836 Metzerott Rd #1604, HYATTSVILLE, MD 20783
MLS# MDPG2177258Listed by: LONG & FOSTER REAL ESTATE, INC. - Coming Soon
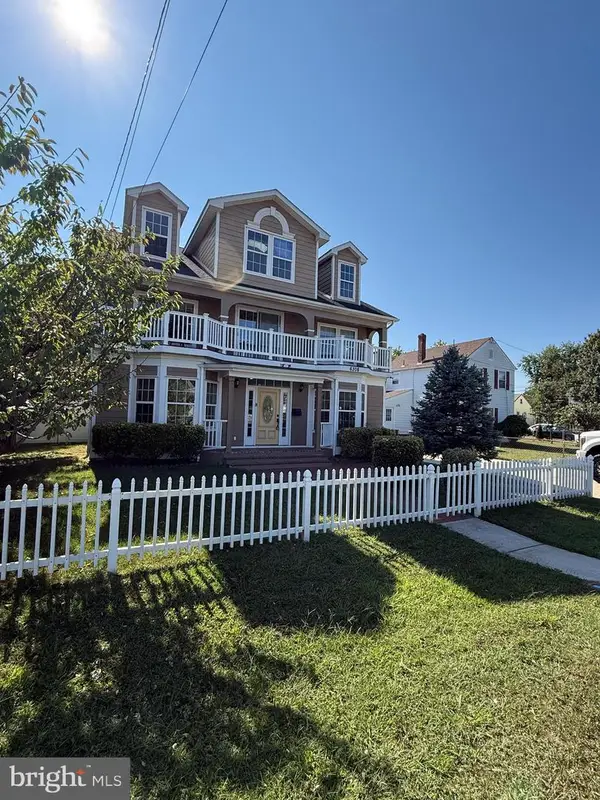 $899,900Coming Soon7 beds 6 baths
$899,900Coming Soon7 beds 6 baths6308 Ager Rd, HYATTSVILLE, MD 20782
MLS# MDPG2177430Listed by: EXP REALTY, LLC - Coming SoonOpen Sun, 1 to 3pm
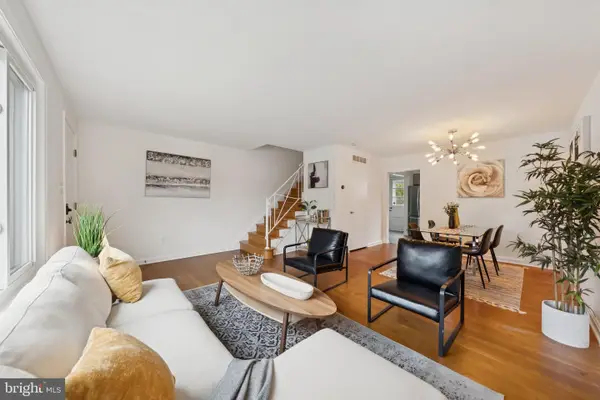 $350,000Coming Soon3 beds 1 baths
$350,000Coming Soon3 beds 1 baths5821 36th Ave, HYATTSVILLE, MD 20782
MLS# MDPG2171980Listed by: RLAH @PROPERTIES - New
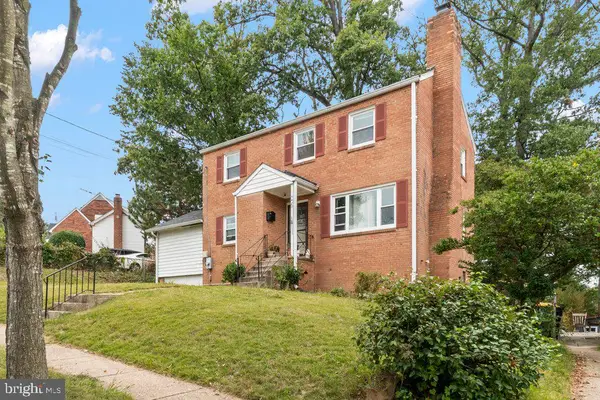 $659,900Active6 beds -- baths2,335 sq. ft.
$659,900Active6 beds -- baths2,335 sq. ft.5402 15th Ave, HYATTSVILLE, MD 20782
MLS# MDPG2177404Listed by: FEATHERSTONE & CO.,LLC. - New
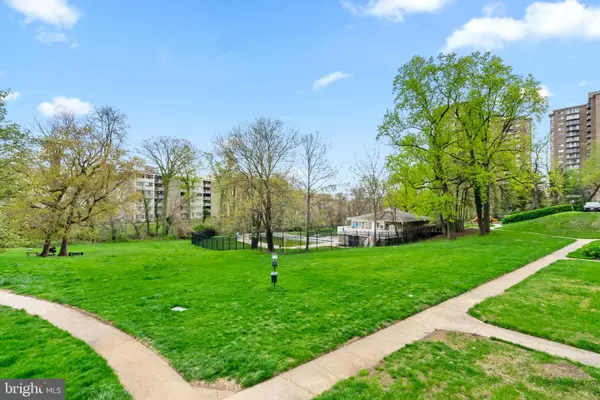 $159,000Active2 beds 1 baths893 sq. ft.
$159,000Active2 beds 1 baths893 sq. ft.1822 Metzerott Rd #a-2, HYATTSVILLE, MD 20783
MLS# MDPG2177378Listed by: REMAX PLATINUM REALTY - New
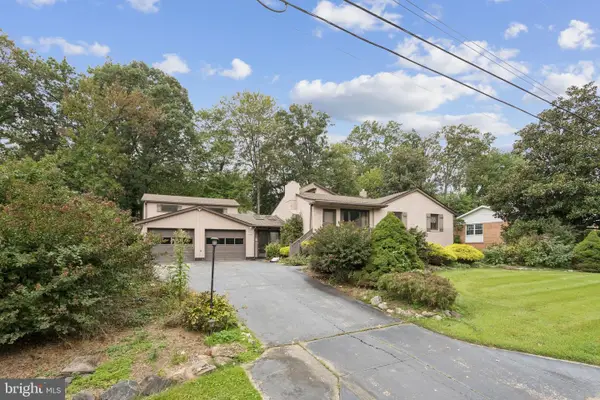 $530,000Active5 beds 3 baths1,966 sq. ft.
$530,000Active5 beds 3 baths1,966 sq. ft.9704 24th Ave, HYATTSVILLE, MD 20783
MLS# MDPG2174020Listed by: RLAH @PROPERTIES - Coming Soon
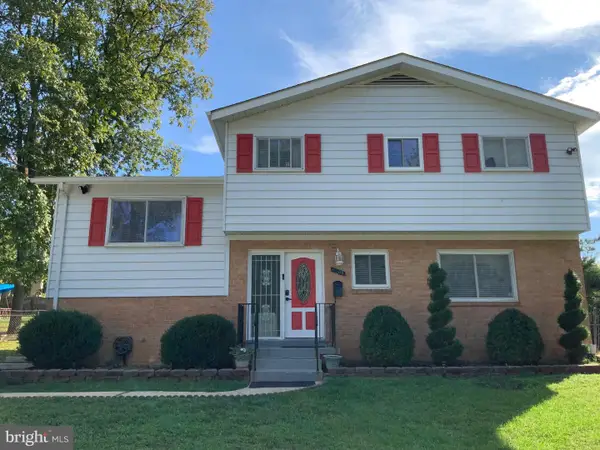 $550,000Coming Soon4 beds 3 baths
$550,000Coming Soon4 beds 3 baths8505 21st Ave, HYATTSVILLE, MD 20783
MLS# MDPG2177280Listed by: SMART REALTY, LLC - Coming Soon
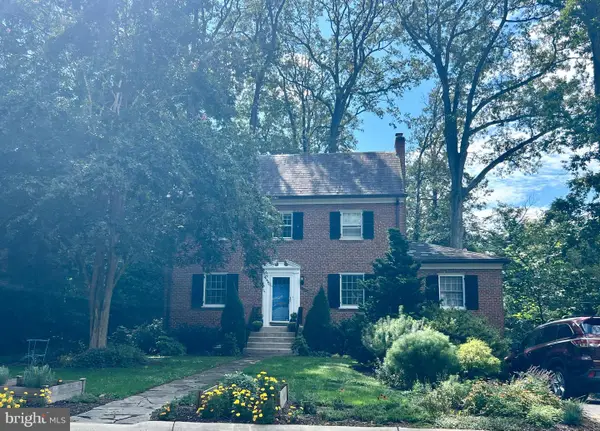 $825,000Coming Soon4 beds 4 baths
$825,000Coming Soon4 beds 4 baths4005 Clagett Rd, HYATTSVILLE, MD 20782
MLS# MDPG2177054Listed by: NORTHROP REALTY
