3401 Keats Ter, Ijamsville, MD 21754
Local realty services provided by:Better Homes and Gardens Real Estate Murphy & Co.
Listed by:tracy l markham
Office:re/max results
MLS#:MDFR2066860
Source:BRIGHTMLS
Sorry, we are unable to map this address
Price summary
- Price:$653,769
About this home
Welcome to this stunning 4-bedroom, 2.5-bath colonial, perfectly situated on a picturesque 1.21-acre corner lot. Nestled among mature trees, this home offers the ideal blend of privacy, space, and timeless elegance.
Step inside to discover a spacious and inviting layout featuring a traditional floor plan with generously sized rooms throughout. The heart of the home is the bright and airy kitchen that opens out to the deck — perfect for everyday living and effortless entertaining.
Upstairs, you'll find four well-appointed bedrooms, including a serene primary suite with a private en-suite bath. The finished walkout basement provides additional living space ideal for a media room, home gym, or play area. Plus, the attic is already framed and ready to become even more finished living space — just bring your vision.
Outdoors, enjoy the natural beauty of your wooded surroundings and expansive yard. Whether you're sipping coffee on the deck or exploring your private retreat, this property offers peace, space, and possibility.
Contact an agent
Home facts
- Year built:1984
- Listing ID #:MDFR2066860
- Added:89 day(s) ago
- Updated:October 01, 2025 at 10:12 AM
Rooms and interior
- Bedrooms:4
- Total bathrooms:3
- Full bathrooms:2
- Half bathrooms:1
Heating and cooling
- Cooling:Central A/C
- Heating:Electric, Heat Pump(s)
Structure and exterior
- Roof:Fiberglass
- Year built:1984
Utilities
- Water:Well
- Sewer:Private Septic Tank
Finances and disclosures
- Price:$653,769
- Tax amount:$6,396 (2024)
New listings near 3401 Keats Ter
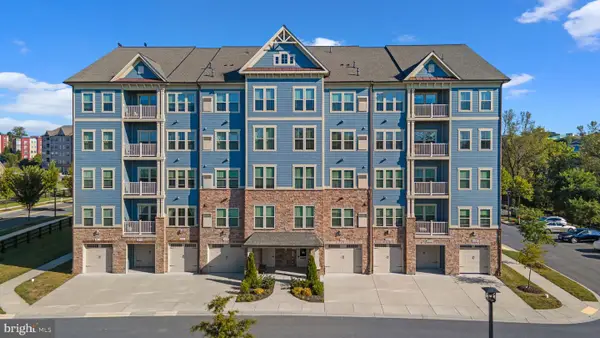 $425,000Pending2 beds 2 baths
$425,000Pending2 beds 2 baths3272 Pine Needle Cir #202, FREDERICK, MD 21704
MLS# MDFR2070678Listed by: EXP REALTY, LLC $400,000Active3 beds 3 baths1,811 sq. ft.
$400,000Active3 beds 3 baths1,811 sq. ft.5822 Oakdale Village Rd, IJAMSVILLE, MD 21754
MLS# MDFR2070734Listed by: COLDWELL BANKER REALTY $1,100,000Active4 beds 5 baths4,090 sq. ft.
$1,100,000Active4 beds 5 baths4,090 sq. ft.11589a Nor Ray Cir, IJAMSVILLE, MD 21754
MLS# MDFR2069692Listed by: CHARIS REALTY GROUP $419,900Active5 beds 3 baths2,640 sq. ft.
$419,900Active5 beds 3 baths2,640 sq. ft.2909 Green Valley Rd, IJAMSVILLE, MD 21754
MLS# MDFR2070706Listed by: HAWKINS REAL ESTATE COMPANY $1,495,000Active6 beds 4 baths6,904 sq. ft.
$1,495,000Active6 beds 4 baths6,904 sq. ft.10035 Pebble Beach Ter, IJAMSVILLE, MD 21754
MLS# MDFR2070648Listed by: NEXTHOME ENVISION- Open Sat, 1 to 3pm
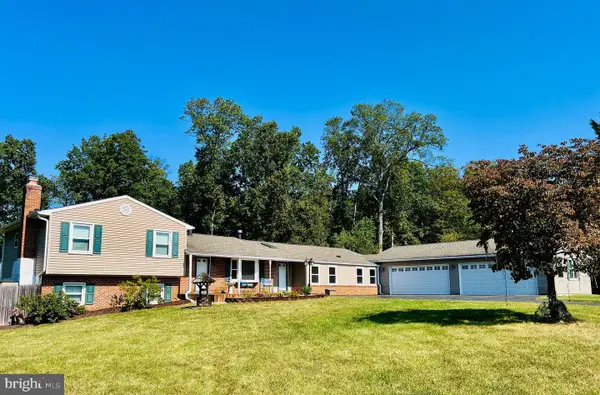 $825,000Active4 beds 4 baths4,108 sq. ft.
$825,000Active4 beds 4 baths4,108 sq. ft.11402 Meadowlark Dr, IJAMSVILLE, MD 21754
MLS# MDFR2070454Listed by: REDFIN CORP 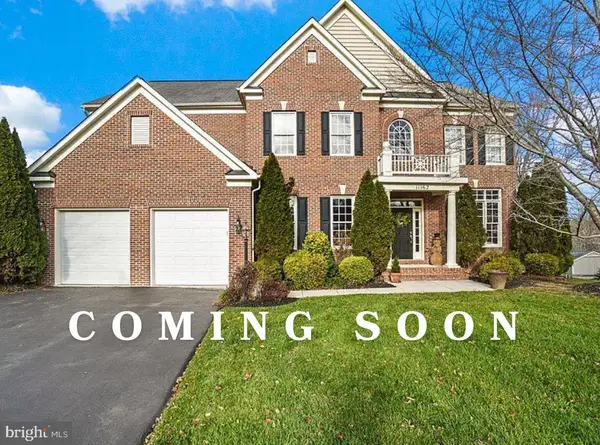 $1,094,900Active5 beds 5 baths5,700 sq. ft.
$1,094,900Active5 beds 5 baths5,700 sq. ft.11162 Innsbrook Ct, IJAMSVILLE, MD 21754
MLS# MDFR2070444Listed by: RE/MAX PLUS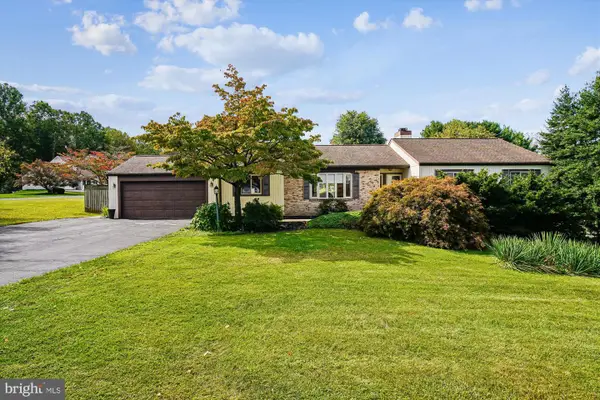 $650,000Pending3 beds 3 baths2,934 sq. ft.
$650,000Pending3 beds 3 baths2,934 sq. ft.11129 Mountain View Ln, IJAMSVILLE, MD 21754
MLS# MDFR2070188Listed by: LONG & FOSTER REAL ESTATE, INC.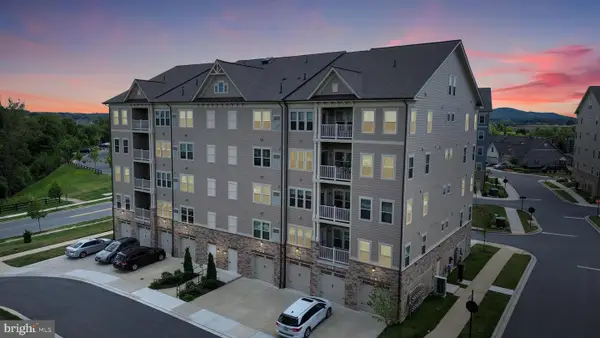 $549,900Active2 beds 2 baths1,779 sq. ft.
$549,900Active2 beds 2 baths1,779 sq. ft.3412 Angelica Way #402, FREDERICK, MD 21704
MLS# MDFR2070000Listed by: LPT REALTY, LLC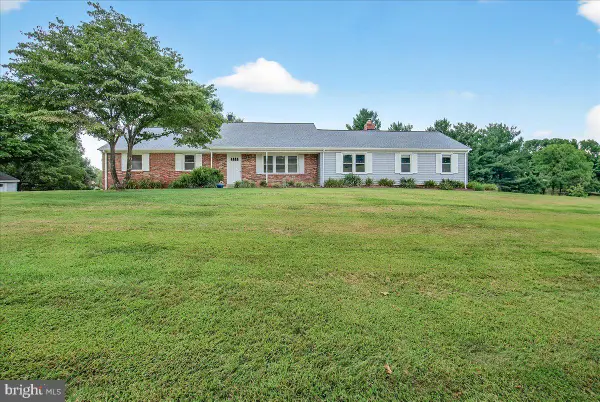 $549,000Active4 beds 3 baths1,714 sq. ft.
$549,000Active4 beds 3 baths1,714 sq. ft.3474 Pleasant Grove Dr, IJAMSVILLE, MD 21754
MLS# MDFR2069946Listed by: SAMSON PROPERTIES
