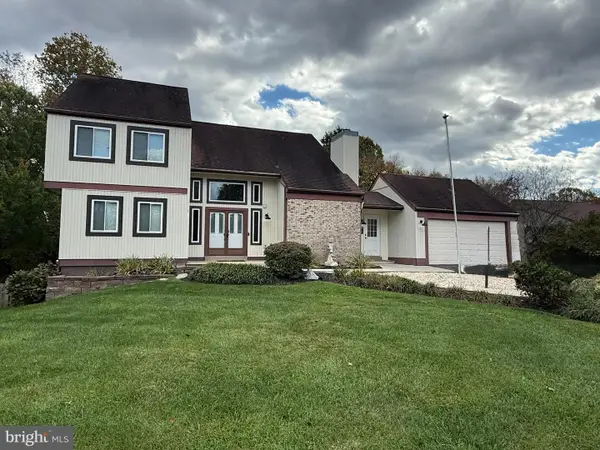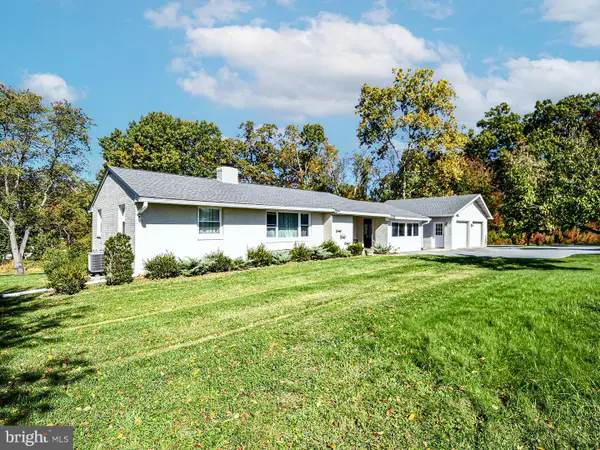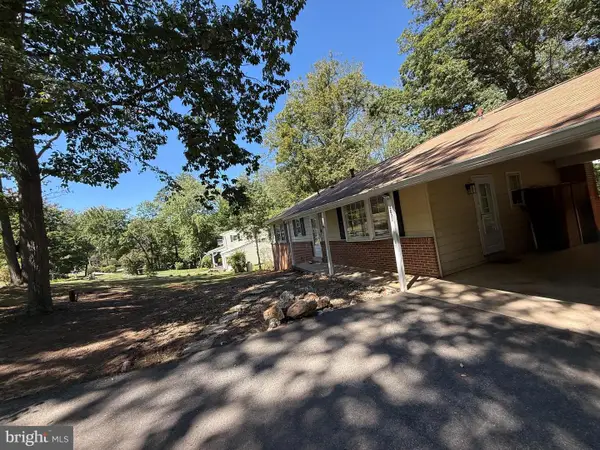3479 Pleasant Grove Dr, Ijamsville, MD 21754
Local realty services provided by:Better Homes and Gardens Real Estate Valley Partners
Upcoming open houses
- Sat, Nov 1511:00 am - 01:00 pm
Listed by: kathryn royer
Office: royer select realty
MLS#:MDFR2072614
Source:BRIGHTMLS
Price summary
- Price:$525,000
- Price per sq. ft.:$236.27
About this home
It's so pleasant on Pleasant Grove Drive! This delightful four story, split-level home offers lots space and different living areas to fit all needs. With over 2,200 square feet, this residence features four spacious bedrooms and three full bathrooms. Step inside to discover a warm and inviting atmosphere, highlighted by hardwood floors and crown moldings. The heart of the home is the eat-in kitchen, complete with upgraded gas range and easy access to the garage, dining room and the deck - great for entertaining. The lower level family room, adorned with a gas fireplace, creates a perfect setting for cozy evenings. The spacious primary suite boasts a private bath, providing a serene retreat at the end of the day. An improved, heated basement with rear entrance offers additional space for hobbies, office, storage, laundry room and additional flex space. Outside, the expansive 0.97-acre lot provides plenty of room for outdoor activities, while the side-entry garage and ample driveway ensures plenty of parking. Location is great for commuters and you'll find local parks, shopping, and dining just a short drive away. Experience the warmth and charm of Pleasant Grove with room to make it your own - your new home awaits!
Contact an agent
Home facts
- Year built:1975
- Listing ID #:MDFR2072614
- Added:1 day(s) ago
- Updated:November 15, 2025 at 11:09 AM
Rooms and interior
- Bedrooms:4
- Total bathrooms:3
- Full bathrooms:3
- Living area:2,222 sq. ft.
Heating and cooling
- Cooling:Ceiling Fan(s), Central A/C
- Heating:Forced Air, Natural Gas
Structure and exterior
- Year built:1975
- Building area:2,222 sq. ft.
- Lot area:0.97 Acres
Schools
- High school:URBANA
- Middle school:WINDSOR KNOLLS
- Elementary school:GREEN VALLEY
Utilities
- Water:Well
- Sewer:Private Septic Tank
Finances and disclosures
- Price:$525,000
- Price per sq. ft.:$236.27
- Tax amount:$5,782 (2025)
New listings near 3479 Pleasant Grove Dr
- Coming Soon
 $889,000Coming Soon5 beds 2 baths
$889,000Coming Soon5 beds 2 baths10334 Old National Pike, IJAMSVILLE, MD 21754
MLS# MDFR2073562Listed by: SAMSON PROPERTIES - Coming Soon
 $575,000Coming Soon3 beds 3 baths
$575,000Coming Soon3 beds 3 baths2318 Persimmon Dr, IJAMSVILLE, MD 21754
MLS# MDFR2071486Listed by: COLDWELL BANKER REALTY - Open Sun, 12 to 2pmNew
 $659,900Active4 beds 4 baths1,822 sq. ft.
$659,900Active4 beds 4 baths1,822 sq. ft.11378 Canary Dr, IJAMSVILLE, MD 21754
MLS# MDFR2073184Listed by: VIVIANO REALTY - Coming Soon
 $550,000Coming Soon5 beds 3 baths
$550,000Coming Soon5 beds 3 baths10007 York Dr, IJAMSVILLE, MD 21754
MLS# MDFR2073150Listed by: WINNING EDGE - New
 $615,000Active3 beds 3 baths1,816 sq. ft.
$615,000Active3 beds 3 baths1,816 sq. ft.3225 Thornapple Dr, FREDERICK, MD 21704
MLS# MDFR2071582Listed by: IMPACT MARYLAND REAL ESTATE  $729,900Active5 beds 4 baths3,350 sq. ft.
$729,900Active5 beds 4 baths3,350 sq. ft.2915 Loch Haven Ct, IJAMSVILLE, MD 21754
MLS# MDFR2072546Listed by: KELLER WILLIAMS REALTY CENTRE- Open Sat, 1 to 3pm
 $824,500Active5 beds 4 baths3,622 sq. ft.
$824,500Active5 beds 4 baths3,622 sq. ft.11207 Bramblewood Ct, IJAMSVILLE, MD 21754
MLS# MDFR2072300Listed by: NORTHROP REALTY  $759,999Active4 beds 2 baths2,139 sq. ft.
$759,999Active4 beds 2 baths2,139 sq. ft.5222 Mussetter Rd, IJAMSVILLE, MD 21754
MLS# MDFR2072338Listed by: FAIRFAX REALTY PREMIER $499,999Active3 beds 2 baths2,622 sq. ft.
$499,999Active3 beds 2 baths2,622 sq. ft.2032 Fire Tower Ln, IJAMSVILLE, MD 21754
MLS# MDFR2071746Listed by: SAMSON PROPERTIES
