5924 Duvel St, IJAMSVILLE, MD 21754
Local realty services provided by:Better Homes and Gardens Real Estate Community Realty
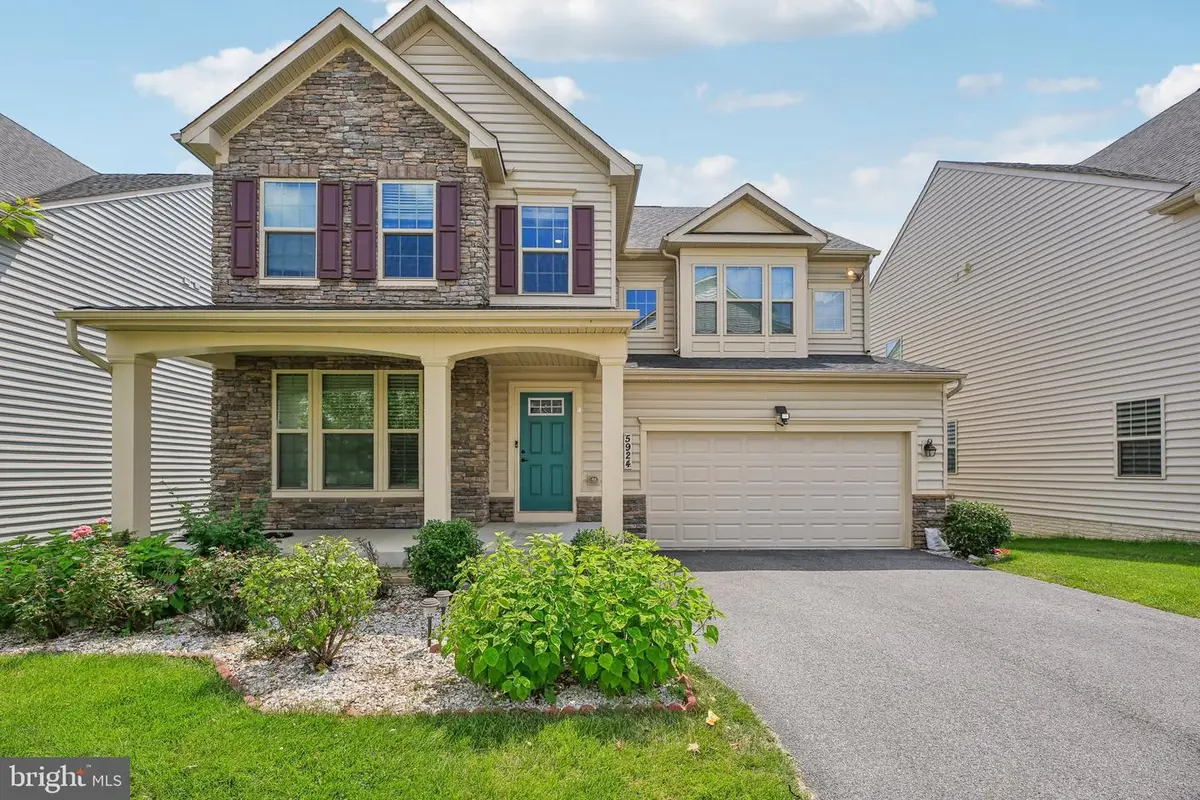
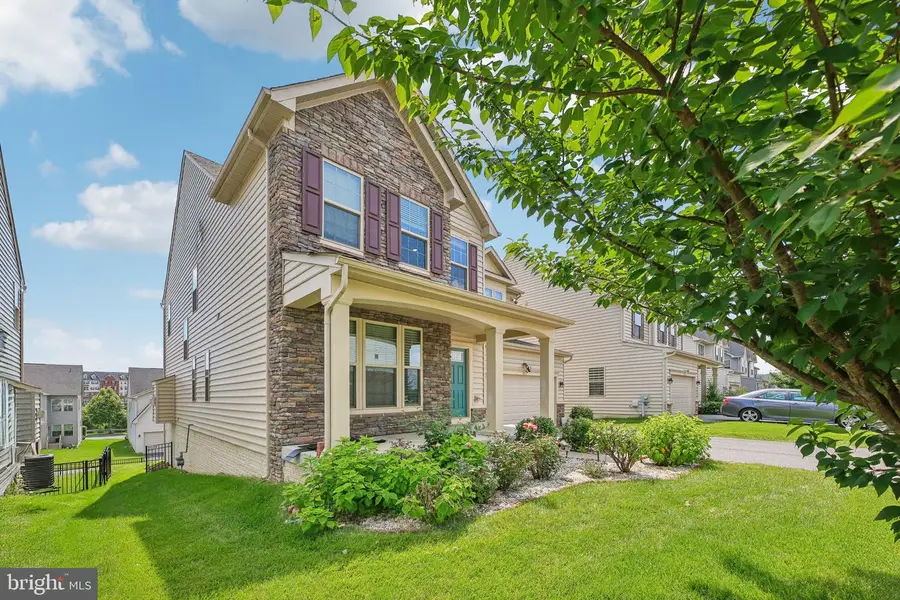
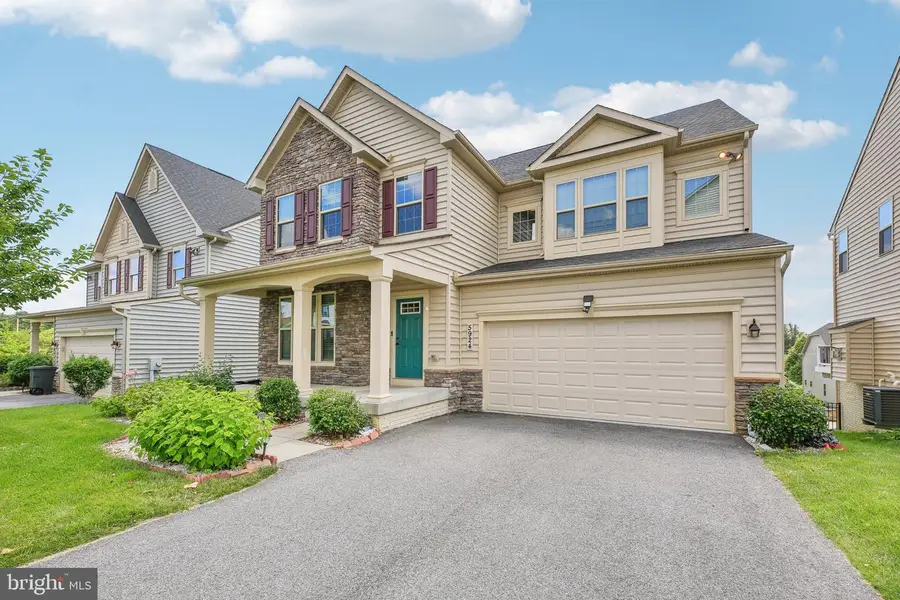
5924 Duvel St,IJAMSVILLE, MD 21754
$930,000
- 6 Beds
- 6 Baths
- 5,068 sq. ft.
- Single family
- Pending
Listed by:venkata reddy yarram
Office:maram realty, llc.
MLS#:MDFR2066596
Source:BRIGHTMLS
Price summary
- Price:$930,000
- Price per sq. ft.:$183.5
- Monthly HOA dues:$84
About this home
Your Dream Home Awaits – Luxurious, Smart, and Perfectly Located
Welcome to a beautifully designed 6-bedroom, 5-bathroom home that offers the perfect combination of style, space, and smart living. Nestled in a sought-after community with top-rated Oakdale schools (elementary, middle, and high) all within walking distance, this home also enjoys walkable access to the new Weis Market, neighborhood play areas, and more.
Main Level Comfort & Style
As you step onto the inviting covered front porch, you're welcomed into a space rich with elegance and thoughtful details. The main level showcases hardwood flooring, a bedroom with a full bath—ideal for guests or multi-gen living—and a bonus tiled room perfect as a home office or utility space. The living room is a cozy retreat featuring a fireplace, recessed lighting, Ethernet & TV prewiring, and a crystal fandalier centerpiece.
Gourmet Kitchen & Sunroom
At the heart of the home is a stunning gourmet kitchen with:
Stainless steel appliances (gas range, oven, microwave, fridge, dishwasher)
Large island, oversized pantry, and under sink water filter with separate spout
Adjacent sunroom extension, bringing in natural light and expanding basement space
Upper Level Retreat
Upstairs offers four spacious bedrooms, all with recessed lighting, ceiling fans, and large walk-in closets. The master suite features a tray ceiling, dual his & her closets, and a spa-like en-suite bath. A loft area with media prewiring adds versatility. The dedicated laundry room includes a brand-new washer, dryer, sink, and storage.
Entertainment-Ready Walkout Basement
The fully finished, walkout basement (by builder) is a dream setup:
Full bedroom and bathroom (ideal for office/guest suite)
Large recreation area
Dedicated media room, painted and prewired for 7.1 surround sound
Marble-top bar for entertaining
Home gym area with *weights, pulley system, and treadmill—*all included
Smart Features & Modern Comfort
Owned solar panels (fully paid off)
Aquasana whole-house water filtration (with bypass option) + under sink filter
Simpli safe security, 2 Ecobee smart thermostats
Whole-house humidifier, radon fan, professional HVAC maintenance
Full interior painted recently, shows like new
Outdoor Living & Curb Appeal
Step out to your private, fenced backyard with a composite Trex deck, fenced vegetable garden, and bird-proofed dryer vent. Whether entertaining or enjoying peaceful evenings, this outdoor space is a true oasis.
Don’t Miss Out!
This home combines luxury, efficiency, and unbeatable location—all in a vibrant, walkable neighborhood. Schedule your private tour today and fall in love with your forever home.
Contact an agent
Home facts
- Year built:2018
- Listing Id #:MDFR2066596
- Added:46 day(s) ago
- Updated:August 15, 2025 at 07:30 AM
Rooms and interior
- Bedrooms:6
- Total bathrooms:6
- Full bathrooms:5
- Half bathrooms:1
- Living area:5,068 sq. ft.
Heating and cooling
- Cooling:Central A/C
- Heating:Central, Natural Gas
Structure and exterior
- Year built:2018
- Building area:5,068 sq. ft.
- Lot area:0.16 Acres
Schools
- High school:OAKDALE
- Middle school:OAKDALE
- Elementary school:OAKDALE
Utilities
- Water:Public
- Sewer:Public Septic, Public Sewer
Finances and disclosures
- Price:$930,000
- Price per sq. ft.:$183.5
- Tax amount:$7,958 (2024)
New listings near 5924 Duvel St
- New
 $435,000Active3 beds 3 baths2,658 sq. ft.
$435,000Active3 beds 3 baths2,658 sq. ft.5973 Etterbeek St, IJAMSVILLE, MD 21754
MLS# MDFR2068892Listed by: RED CEDAR REAL ESTATE, LLC - Open Sun, 1 to 3pmNew
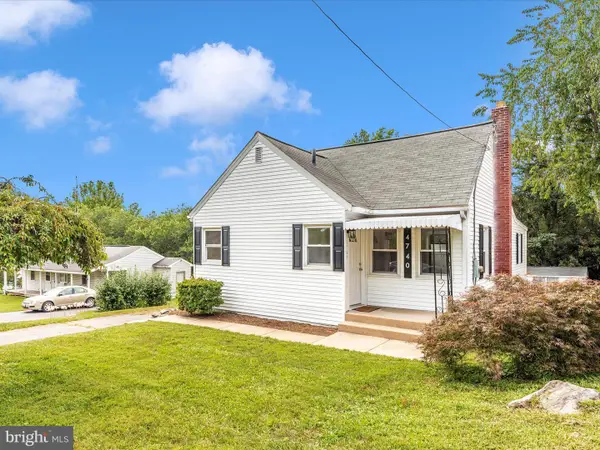 $319,000Active2 beds 1 baths881 sq. ft.
$319,000Active2 beds 1 baths881 sq. ft.4740 Mussetter Rd, IJAMSVILLE, MD 21754
MLS# MDFR2068862Listed by: EXP REALTY, LLC - New
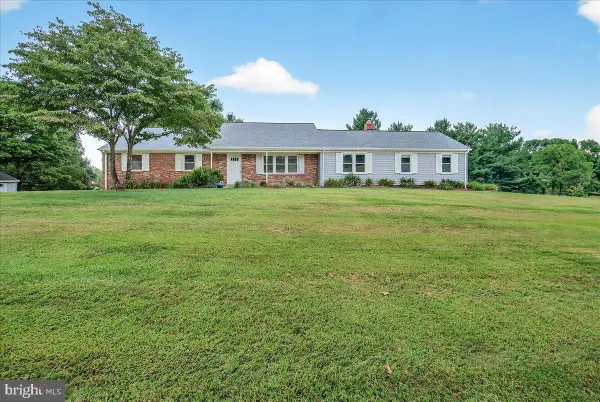 $595,000Active4 beds 3 baths1,714 sq. ft.
$595,000Active4 beds 3 baths1,714 sq. ft.3474 Pleasant Grove Dr, IJAMSVILLE, MD 21754
MLS# MDFR2068522Listed by: SAMSON PROPERTIES - New
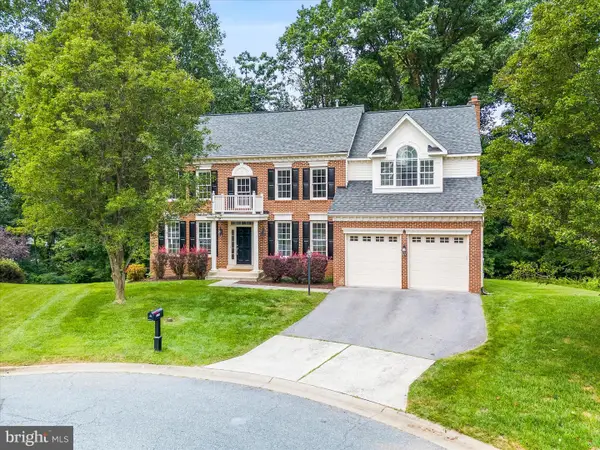 $875,000Active4 beds 5 baths4,832 sq. ft.
$875,000Active4 beds 5 baths4,832 sq. ft.3079 Lindsey Ct, IJAMSVILLE, MD 21754
MLS# MDFR2065630Listed by: RE/MAX RESULTS - Coming Soon
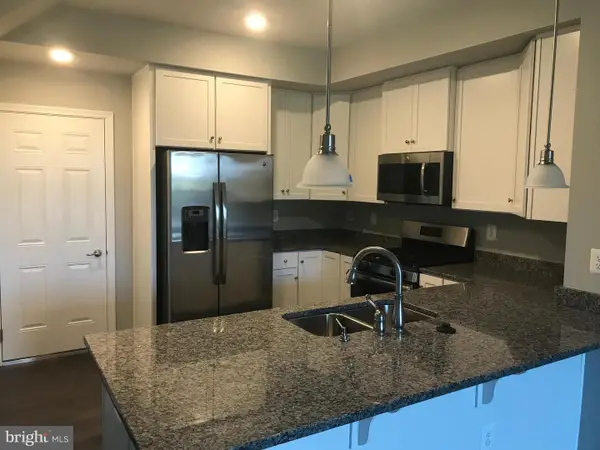 $399,000Coming Soon3 beds 3 baths
$399,000Coming Soon3 beds 3 baths5826 Oakdale Village Rd, IJAMSVILLE, MD 21754
MLS# MDFR2068596Listed by: LIBRA REALTY, LLC - Coming Soon
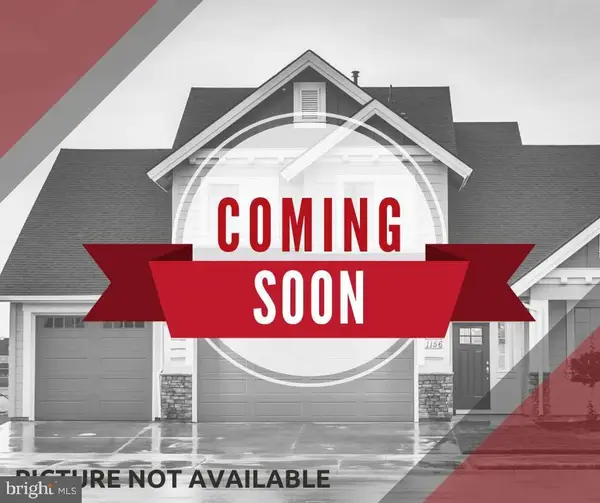 $525,000Coming Soon4 beds 3 baths
$525,000Coming Soon4 beds 3 baths2299 Persimmon Dr, IJAMSVILLE, MD 21754
MLS# MDFR2067026Listed by: KELLER WILLIAMS REALTY 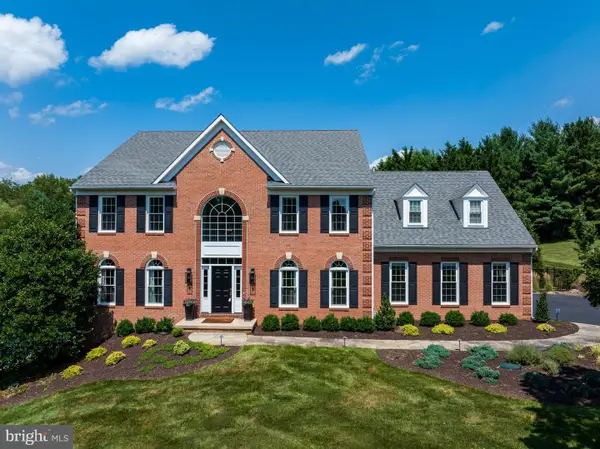 $1,250,000Pending4 beds 4 baths5,248 sq. ft.
$1,250,000Pending4 beds 4 baths5,248 sq. ft.3005 Averley Rd, IJAMSVILLE, MD 21754
MLS# MDFR2067502Listed by: BERKSHIRE HATHAWAY HOMESERVICES PENFED REALTY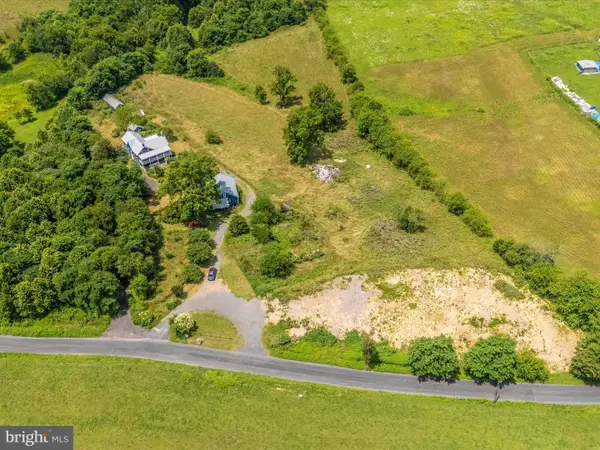 $695,000Pending5 beds 2 baths2,572 sq. ft.
$695,000Pending5 beds 2 baths2,572 sq. ft.10534 Cook Brothers Rd, IJAMSVILLE, MD 21754
MLS# MDFR2067306Listed by: HAWKINS REAL ESTATE COMPANY $925,000Active3 beds 2 baths2,060 sq. ft.
$925,000Active3 beds 2 baths2,060 sq. ft.Address Withheld By Seller, IJAMSVILLE, MD 21754
MLS# MDFR2067072Listed by: COMPASS $599,000Pending3 beds 3 baths2,700 sq. ft.
$599,000Pending3 beds 3 baths2,700 sq. ft.1901 Shel Mar Dr, IJAMSVILLE, MD 21754
MLS# MDFR2067016Listed by: STEWART REAL ESTATE, LLC
