9851 Artemis Ter, Ijamsville, MD 21754
Local realty services provided by:Better Homes and Gardens Real Estate Valley Partners
9851 Artemis Ter,Ijamsville, MD 21754
$1,699,500
- 5 Beds
- 5 Baths
- 4,375 sq. ft.
- Single family
- Pending
Listed by:andrew j brown
Office:cpg realty, llc.
MLS#:MDFR2060006
Source:BRIGHTMLS
Price summary
- Price:$1,699,500
- Price per sq. ft.:$388.46
About this home
The Magnolia Model by Grossnickle Construction is now available at Hunting Hills, a beautiful four lot subdivision on Ijamsville Road in the Oakdale School District. Hunting Hills features four estate lots with breathtaking views, privacy and unparalleled location. This listing is for Lot 3, which is large, 3.75 acre lot with an approved septic and existing well. Grossnickle Construction is the exclusive builder for the project, and has design build capabilities to design your own, fully custom home. There is no HOA, but there are covenants protecting value, and establishing minimum build requirements, e.g. no vinyl siding. This is a rare chance to design and build your dream home at an unbelievable location with beautiful views.
Pricing is for both the house and lot, and includes elevated standard features, e.g. Hardie siding, stone water table, 10' ceilings on 1st floor, $115k gourmet kitchen allowance, Andersen windows, 300 sf rear covered porch, white oak floors, etc. Contact Grossnickle Construction for a full list of included features for Hunting Hills.
Contact an agent
Home facts
- Year built:2025
- Listing ID #:MDFR2060006
- Added:218 day(s) ago
- Updated:October 01, 2025 at 07:32 AM
Rooms and interior
- Bedrooms:5
- Total bathrooms:5
- Full bathrooms:4
- Half bathrooms:1
- Living area:4,375 sq. ft.
Heating and cooling
- Cooling:Central A/C
- Heating:Electric, Forced Air
Structure and exterior
- Year built:2025
- Building area:4,375 sq. ft.
- Lot area:3.37 Acres
Schools
- High school:OAKDALE
- Middle school:OAKDALE
- Elementary school:OAKDALE
Utilities
- Water:Well
- Sewer:Perc Approved Septic
Finances and disclosures
- Price:$1,699,500
- Price per sq. ft.:$388.46
New listings near 9851 Artemis Ter
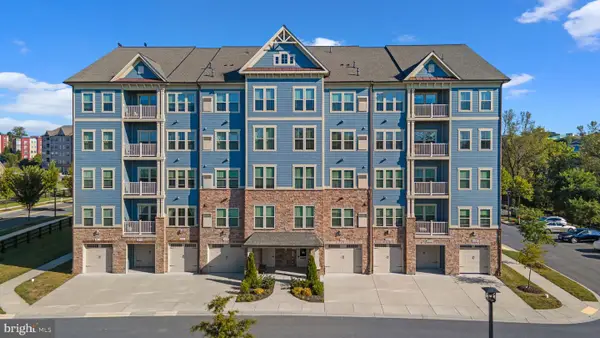 $425,000Pending2 beds 2 baths
$425,000Pending2 beds 2 baths3272 Pine Needle Cir #202, FREDERICK, MD 21704
MLS# MDFR2070678Listed by: EXP REALTY, LLC $400,000Active3 beds 3 baths1,811 sq. ft.
$400,000Active3 beds 3 baths1,811 sq. ft.5822 Oakdale Village Rd, IJAMSVILLE, MD 21754
MLS# MDFR2070734Listed by: COLDWELL BANKER REALTY $1,100,000Active4 beds 5 baths4,090 sq. ft.
$1,100,000Active4 beds 5 baths4,090 sq. ft.11589a Nor Ray Cir, IJAMSVILLE, MD 21754
MLS# MDFR2069692Listed by: CHARIS REALTY GROUP $419,900Active5 beds 3 baths2,640 sq. ft.
$419,900Active5 beds 3 baths2,640 sq. ft.2909 Green Valley Rd, IJAMSVILLE, MD 21754
MLS# MDFR2070706Listed by: HAWKINS REAL ESTATE COMPANY $1,495,000Active6 beds 4 baths6,904 sq. ft.
$1,495,000Active6 beds 4 baths6,904 sq. ft.10035 Pebble Beach Ter, IJAMSVILLE, MD 21754
MLS# MDFR2070648Listed by: NEXTHOME ENVISION- Open Sat, 1 to 3pm
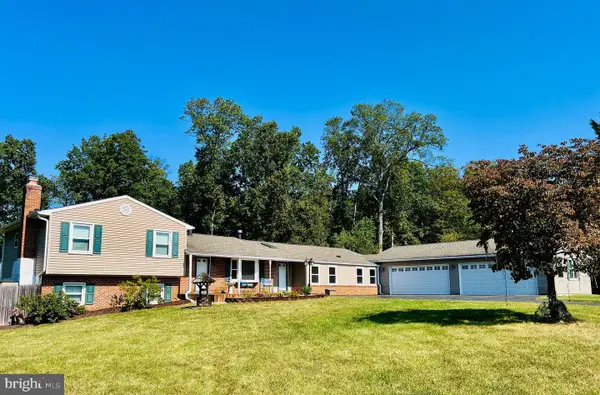 $825,000Active4 beds 4 baths4,108 sq. ft.
$825,000Active4 beds 4 baths4,108 sq. ft.11402 Meadowlark Dr, IJAMSVILLE, MD 21754
MLS# MDFR2070454Listed by: REDFIN CORP 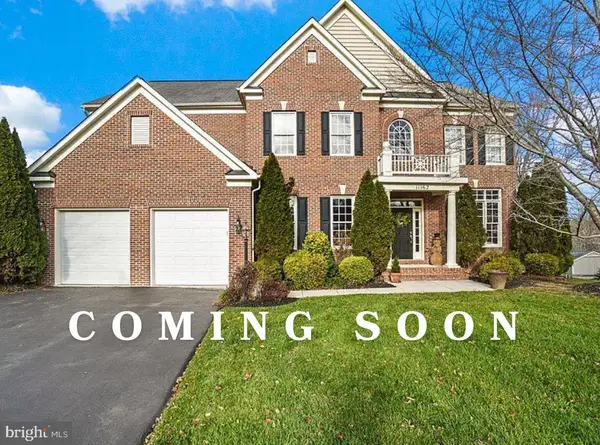 $1,094,900Active5 beds 5 baths5,700 sq. ft.
$1,094,900Active5 beds 5 baths5,700 sq. ft.11162 Innsbrook Ct, IJAMSVILLE, MD 21754
MLS# MDFR2070444Listed by: RE/MAX PLUS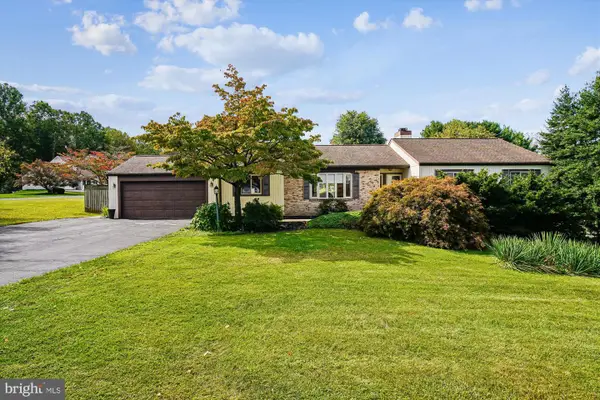 $650,000Pending3 beds 3 baths2,934 sq. ft.
$650,000Pending3 beds 3 baths2,934 sq. ft.11129 Mountain View Ln, IJAMSVILLE, MD 21754
MLS# MDFR2070188Listed by: LONG & FOSTER REAL ESTATE, INC.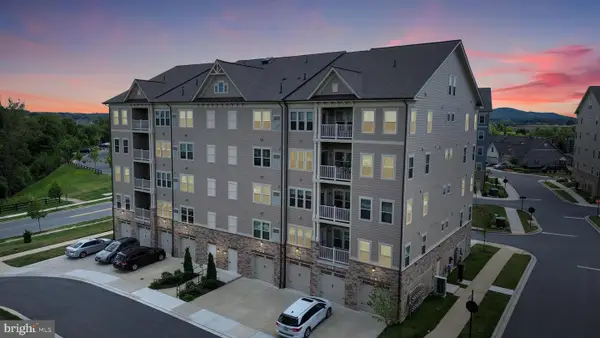 $549,900Active2 beds 2 baths1,779 sq. ft.
$549,900Active2 beds 2 baths1,779 sq. ft.3412 Angelica Way #402, FREDERICK, MD 21704
MLS# MDFR2070000Listed by: LPT REALTY, LLC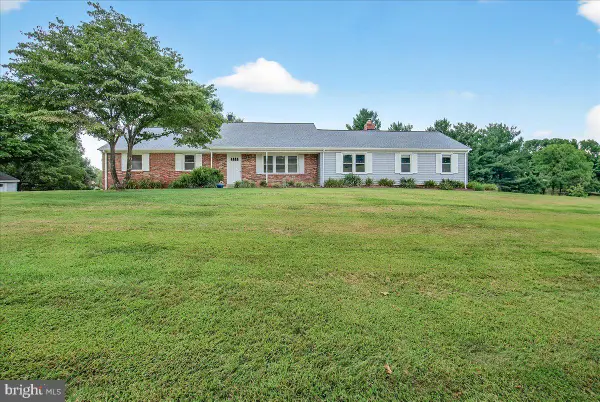 $549,000Active4 beds 3 baths1,714 sq. ft.
$549,000Active4 beds 3 baths1,714 sq. ft.3474 Pleasant Grove Dr, IJAMSVILLE, MD 21754
MLS# MDFR2069946Listed by: SAMSON PROPERTIES
