117 Riverside Run Dr, Indian Head, MD 20640
Local realty services provided by:Better Homes and Gardens Real Estate Valley Partners
117 Riverside Run Dr,Indian Head, MD 20640
$325,000
- 3 Beds
- 3 Baths
- 2,100 sq. ft.
- Townhouse
- Pending
Listed by: gerald g gray
Office: century 21 new millennium
MLS#:MDCH2047392
Source:BRIGHTMLS
Price summary
- Price:$325,000
- Price per sq. ft.:$154.76
- Monthly HOA dues:$32.17
About this home
Please note the correct price is originally $325,000. You will love the many updates that makes this home an energy efficient and trouble free for years. The following items were replaced approximately 7 years ago: the roof, all of the thermo windows and sliding door, the complete HVAC System, the hot water tank the floors and carpet throughout, the granite kitchen countertop, all cabinets, and the stainless-steel appliances like the energy star refrigerator, energy star dishwasher, the whirlpool micorwave is just one year old. The Eat in kitchen with living room and dining room combination finishes out this main level with front and back windows bringing in an abundance of natural light. The upstairs offers a large owners suite and additional goodsize bedroom with fully changed out bathrooms with dull flush toilets 7 years eariler. Down a few steps to the family room with fire place and large sliding door leading to brick paved patio and privacy fenced in back yard this encourages family barbecue and just relaxing in the back yard that backs to trees. Dual spots for parking with your own personal already installed heavy duty electric car charging cabel and plug-in. This area has additional amenities like Mattingly Park with ample parking, a covered picnic area, free standing barbecue grills, and picnic tables and a horseshoe pit. Also a large fenced in play grounds area for the family, additionally you have Slavens Dock & Boat Launch and Kayak and Canoe rentals to enjoy the Potomac River, wildlife and fishing. For the biking, walking and jogging enthusiast you have the Indian Head Rail Trail, all are just short walking distance, all accessible via Mattingly avenue and other location in the area. Please lock doors and turn off lights after showing.
Contact an agent
Home facts
- Year built:1989
- Listing ID #:MDCH2047392
- Added:45 day(s) ago
- Updated:November 15, 2025 at 09:06 AM
Rooms and interior
- Bedrooms:3
- Total bathrooms:3
- Full bathrooms:2
- Half bathrooms:1
- Living area:2,100 sq. ft.
Heating and cooling
- Cooling:Heat Pump(s)
- Heating:Central, Electric, Floor Furnace
Structure and exterior
- Roof:Asphalt
- Year built:1989
- Building area:2,100 sq. ft.
- Lot area:0.04 Acres
Schools
- High school:HENRY E. LACKEY
- Middle school:GENERAL SMALLWOOD
- Elementary school:INDIAN HEAD
Utilities
- Water:Public
- Sewer:Public Sewer
Finances and disclosures
- Price:$325,000
- Price per sq. ft.:$154.76
- Tax amount:$3,842 (2024)
New listings near 117 Riverside Run Dr
- Open Sun, 11am to 1pmNew
 $419,900Active4 beds 3 baths2,158 sq. ft.
$419,900Active4 beds 3 baths2,158 sq. ft.13 Beth Ct, INDIAN HEAD, MD 20640
MLS# MDCH2048878Listed by: REAL BROKER, LLC - New
 $350,000Active3 beds 2 baths1,215 sq. ft.
$350,000Active3 beds 2 baths1,215 sq. ft.408 Bland Dr, INDIAN HEAD, MD 20640
MLS# MDCH2049036Listed by: RE/MAX REALTY GROUP - New
 $100,000Active4 Acres
$100,000Active4 Acres7430 Chicamuxen Rd, INDIAN HEAD, MD 20640
MLS# MDCH2048936Listed by: BERKSHIRE HATHAWAY HOMESERVICES PENFED REALTY - New
 $100,000Active4 Acres
$100,000Active4 Acres7390 Chicamuxen Rd, INDIAN HEAD, MD 20640
MLS# MDCH2048938Listed by: BERKSHIRE HATHAWAY HOMESERVICES PENFED REALTY 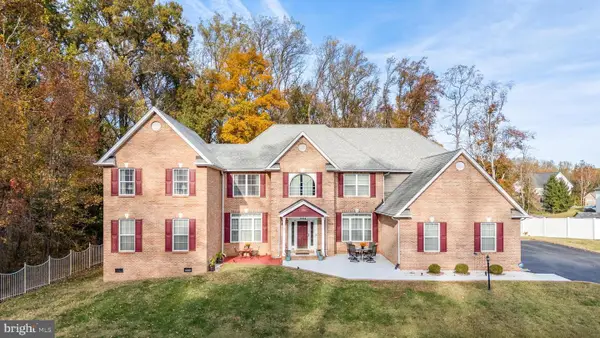 $895,000Active5 beds 7 baths7,122 sq. ft.
$895,000Active5 beds 7 baths7,122 sq. ft.6194 Hard Bargain Cir, INDIAN HEAD, MD 20640
MLS# MDCH2048710Listed by: RE/MAX ONE- Open Sun, 1 to 2:30pm
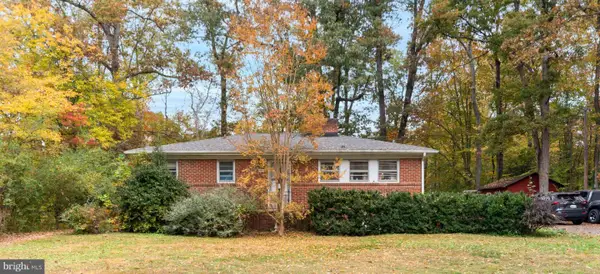 $150,000Active3 beds 2 baths1,962 sq. ft.
$150,000Active3 beds 2 baths1,962 sq. ft.3270 Woodcox Rd, INDIAN HEAD, MD 20640
MLS# MDCH2048836Listed by: ALEX COOPER AUCTIONEERS, INC. 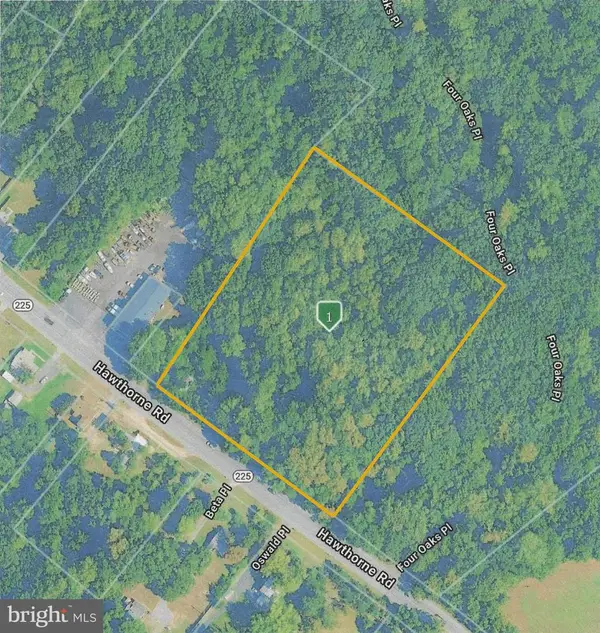 $270,000Active5 Acres
$270,000Active5 Acres4450 Hawthorne Rd, INDIAN HEAD, MD 20640
MLS# MDCH2048724Listed by: ZAR REALTY, LLC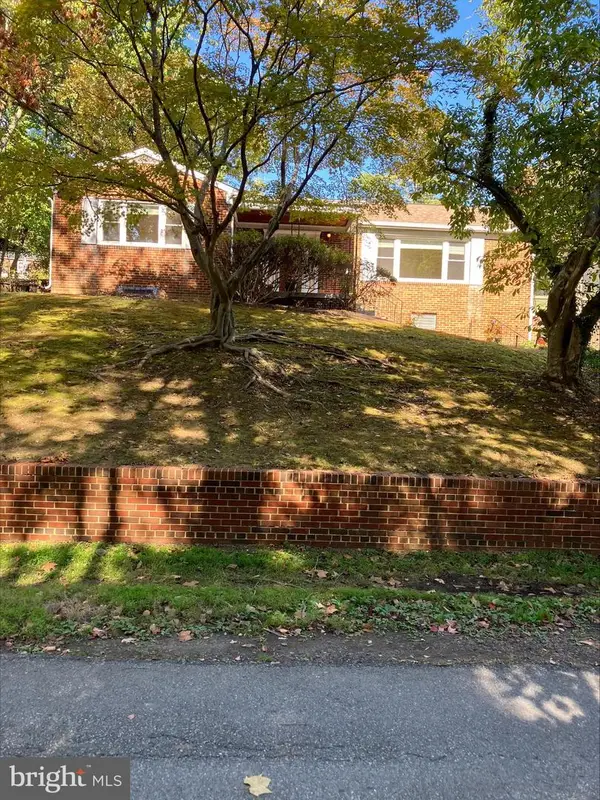 $400,000Active4 beds 3 baths1,488 sq. ft.
$400,000Active4 beds 3 baths1,488 sq. ft.105 Bland Dr, INDIAN HEAD, MD 20640
MLS# MDCH2048682Listed by: TAYLOR PROPERTIES- Open Sat, 12 to 3:30pm
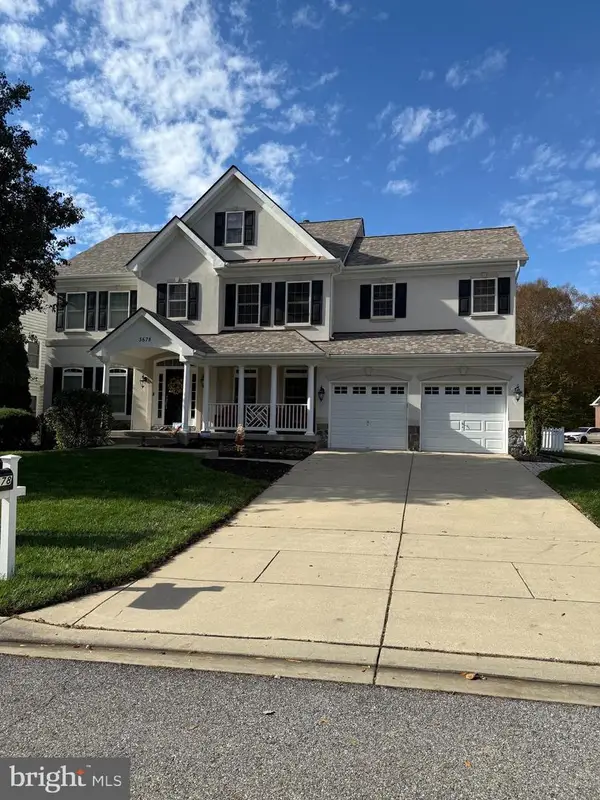 $625,000Active4 beds 4 baths5,150 sq. ft.
$625,000Active4 beds 4 baths5,150 sq. ft.5678 Cabinwood Ct, INDIAN HEAD, MD 20640
MLS# MDCH2048748Listed by: RE/MAX REALTY GROUP 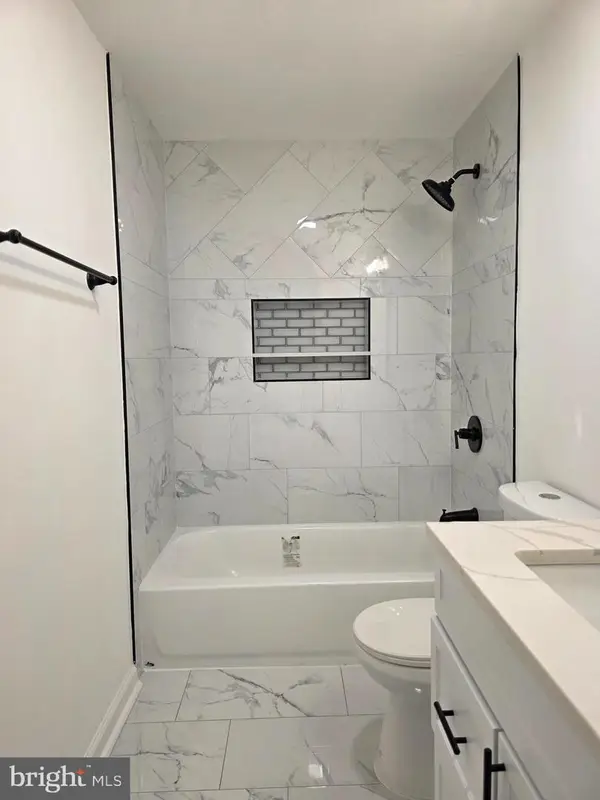 $315,000Active3 beds 3 baths1,320 sq. ft.
$315,000Active3 beds 3 baths1,320 sq. ft.23 Park Square Dr, INDIAN HEAD, MD 20640
MLS# MDCH2048632Listed by: SAVE 6, INCORPORATED
