2844 Deer Creek Ct, INDIAN HEAD, MD 20640
Local realty services provided by:Better Homes and Gardens Real Estate Community Realty
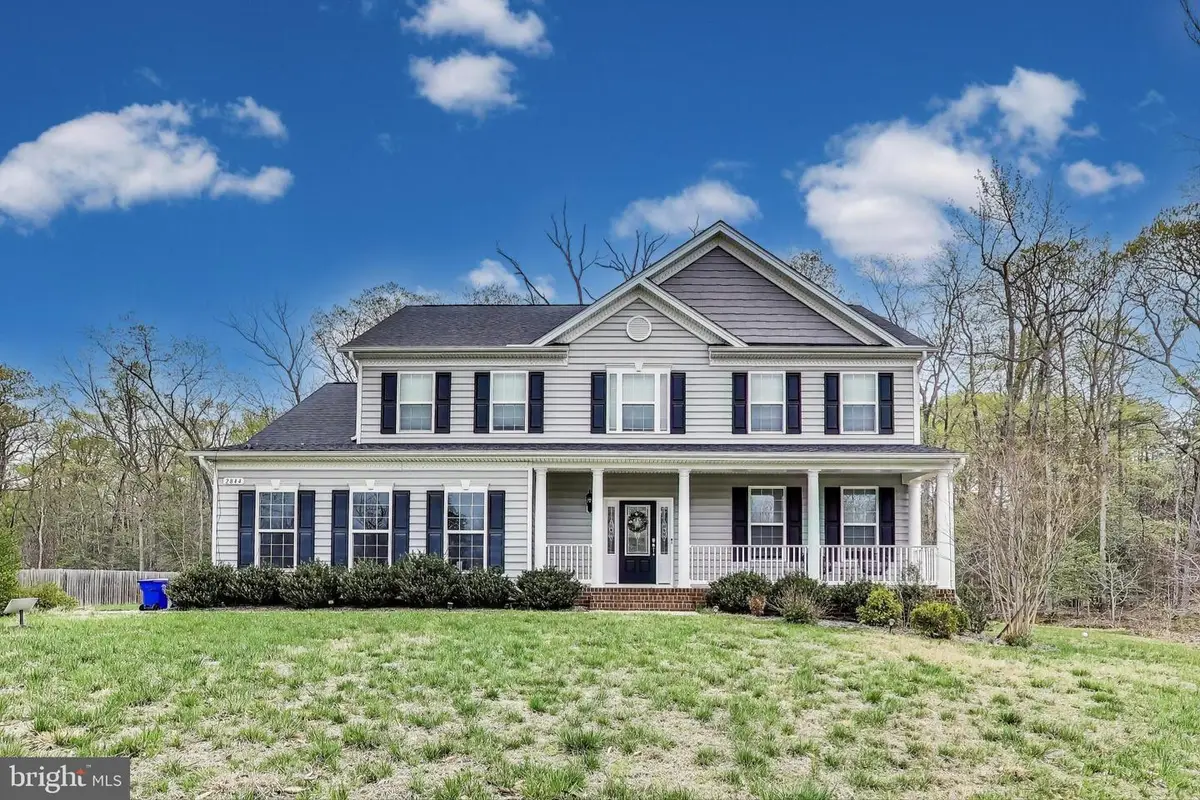
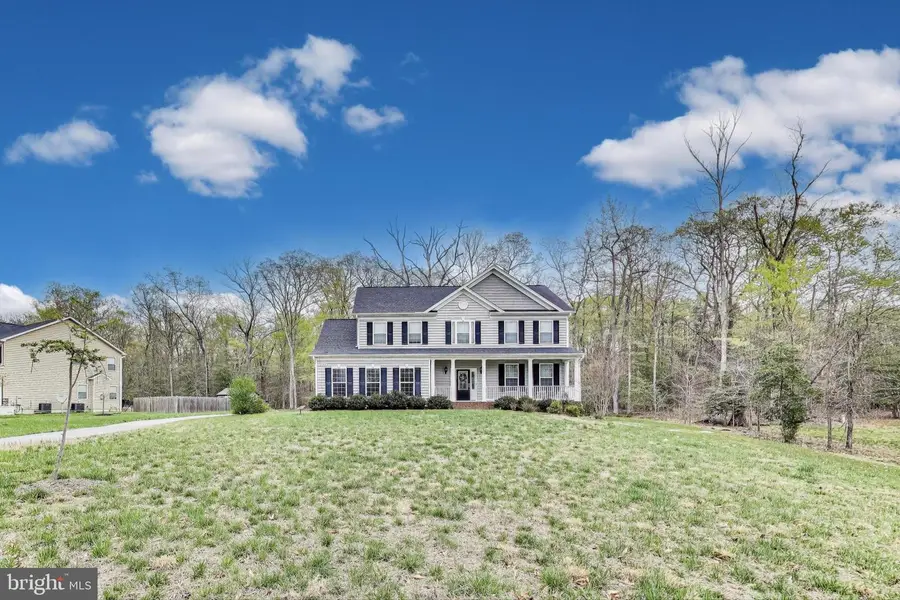
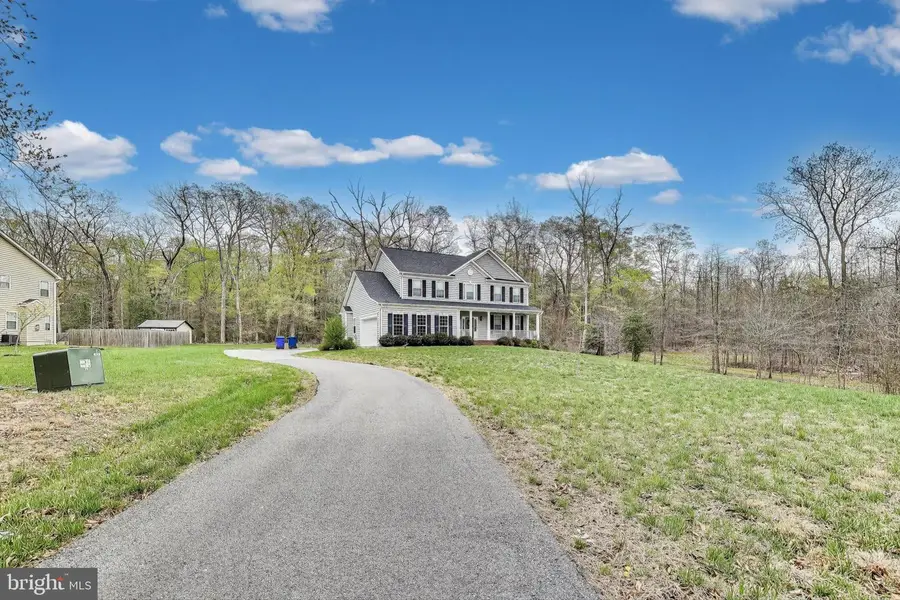
2844 Deer Creek Ct,INDIAN HEAD, MD 20640
$625,000
- 5 Beds
- 4 Baths
- 3,631 sq. ft.
- Single family
- Active
Listed by:wehazit d mail
Office:coldwell banker realty
MLS#:MDCH2044160
Source:BRIGHTMLS
Price summary
- Price:$625,000
- Price per sq. ft.:$172.13
- Monthly HOA dues:$33.75
About this home
Welcome to your dream home, nestled on 1.2 acres in the picturesque Hunter Springs community of Indian Head, Maryland. Built in 2019 by the esteemed Quality Built Homes Inc., this property showcases premium upgrades and meticulous attention to detail throughout.
Spanning over 4,200 square feet across three fully finished levels, this 5-bedroom, 3.5-bath home is designed for both comfort and style. It features a whole-home security system, surround sound hookups in the living room, and a fully finished walk-up basement.
From the moment you arrive, the home’s charming front porch, manicured lawn, and mature landscaping offer outstanding curb appeal. Step inside to a welcoming foyer with luxury vinyl plank flooring that flows seamlessly through the main level. To your right, a light-filled living room with elegant crown molding sets the tone for gracious entertaining. The formal dining room exudes classic sophistication with detailed wainscoting, chair rail, and crown molding—perfect for hosting special occasions.
The gourmet kitchen is a chef’s dream, complete with granite countertops, stainless steel appliances, double ovens, a cooktop, and a large center island. Step out onto the rear deck—ideal for summer barbecues and quiet evenings with serene forest views.
The open-concept layout leads directly into the spacious family room, featuring a cozy fireplace with a stylish mantel—perfect for gathering on chilly evenings. Additional main level highlights include a powder room, a mudroom with access to the two-car garage, and plenty of functional space for everyday living.
Upstairs, retreat to the luxurious primary suite with a grand walk-in closet and spa-like ensuite bathroom, complete with dual vanities, an oversized glass shower, a resting bench, and a soaking tub. Three additional bedrooms, a full bathroom, and a convenient upper-level laundry room complete this floor.
The fully finished lower level offers a spacious recreation room, a fifth bedroom, a full bathroom, a utility room, and extra storage space—an ideal setup for guests, entertaining, or a home office.
Every inch of this home has been thoughtfully designed and lovingly maintained. With its modern upgrades, generous layout, and inviting atmosphere, this stunning property is a must-see. Welcome home!
Contact an agent
Home facts
- Year built:2019
- Listing Id #:MDCH2044160
- Added:59 day(s) ago
- Updated:August 15, 2025 at 01:53 PM
Rooms and interior
- Bedrooms:5
- Total bathrooms:4
- Full bathrooms:3
- Half bathrooms:1
- Living area:3,631 sq. ft.
Heating and cooling
- Cooling:Ceiling Fan(s), Central A/C
- Heating:Central, Energy Star Heating System, Heat Pump(s), Propane - Leased
Structure and exterior
- Roof:Composite, Shingle
- Year built:2019
- Building area:3,631 sq. ft.
- Lot area:1.19 Acres
Schools
- High school:HENRY E. LACKEY
Utilities
- Water:Well
- Sewer:Septic Exists
Finances and disclosures
- Price:$625,000
- Price per sq. ft.:$172.13
- Tax amount:$6,825 (2024)
New listings near 2844 Deer Creek Ct
- New
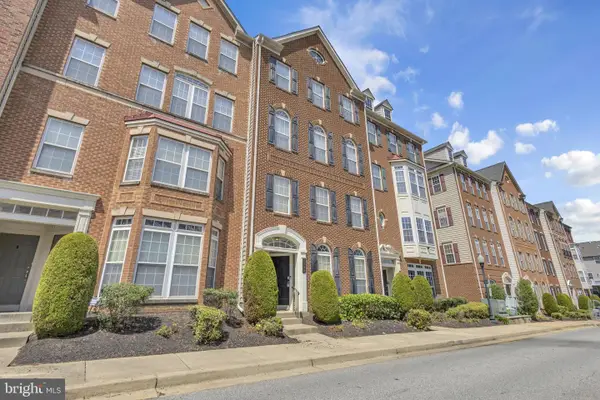 $330,000Active3 beds 3 baths1,882 sq. ft.
$330,000Active3 beds 3 baths1,882 sq. ft.329-a Munahan Cir #329a, INDIAN HEAD, MD 20640
MLS# MDCH2046164Listed by: RE/MAX REALTY GROUP - New
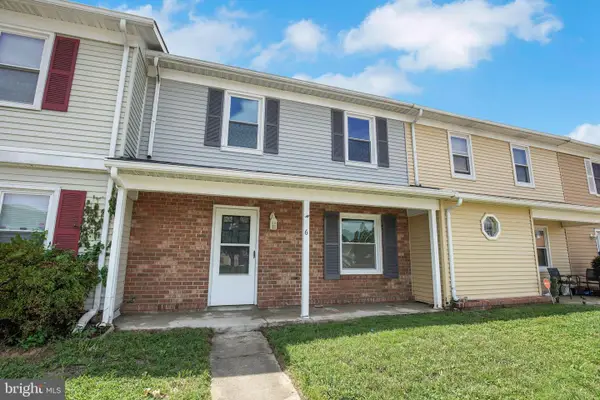 $280,000Active3 beds 2 baths1,320 sq. ft.
$280,000Active3 beds 2 baths1,320 sq. ft.6 Park Square Ct, INDIAN HEAD, MD 20640
MLS# MDCH2045842Listed by: EXP REALTY, LLC - Coming Soon
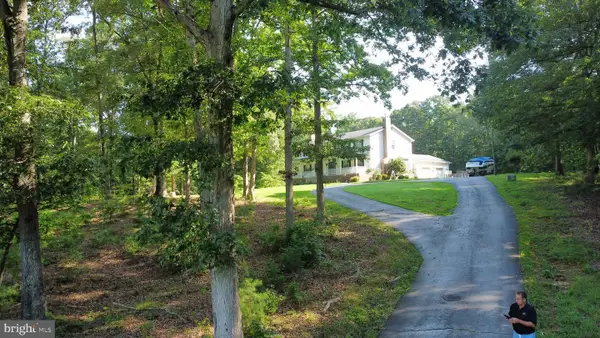 $725,000Coming Soon5 beds 5 baths
$725,000Coming Soon5 beds 5 baths6040 Southgate Farm Rd, INDIAN HEAD, MD 20640
MLS# MDCH2046050Listed by: CENTURY 21 NEW MILLENNIUM - New
 $560,000Active4 beds 3 baths3,320 sq. ft.
$560,000Active4 beds 3 baths3,320 sq. ft.5176 Squawroot Ct, INDIAN HEAD, MD 20640
MLS# MDCH2045428Listed by: RE/MAX REALTY GROUP - New
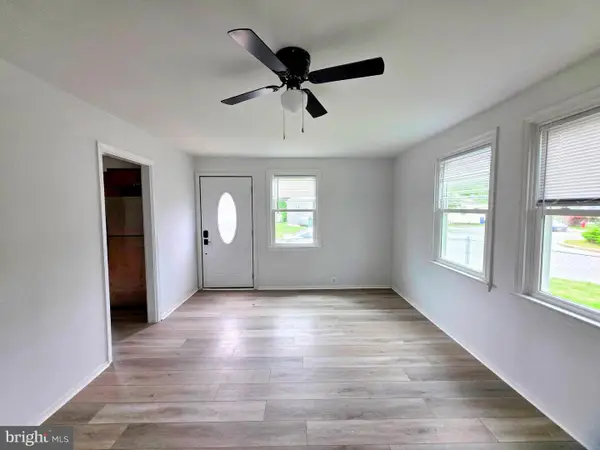 Listed by BHGRE$105,000Active1 beds 1 baths680 sq. ft.
Listed by BHGRE$105,000Active1 beds 1 baths680 sq. ft.43 Highland Pl, INDIAN HEAD, MD 20640
MLS# MDCH2045886Listed by: O'BRIEN REALTY ERA POWERED - New
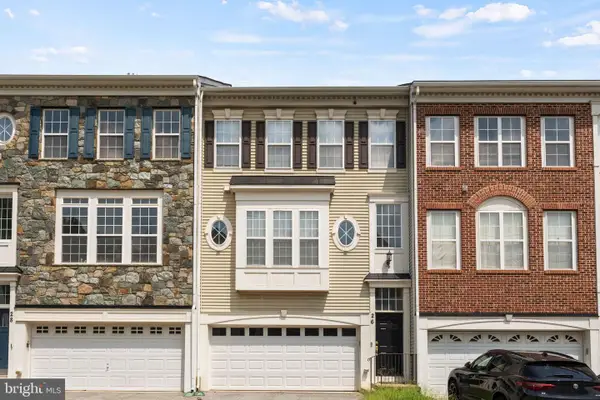 $399,900Active3 beds 3 baths2,422 sq. ft.
$399,900Active3 beds 3 baths2,422 sq. ft.26 Lookout Dr, INDIAN HEAD, MD 20640
MLS# MDCH2045816Listed by: SAMSON PROPERTIES 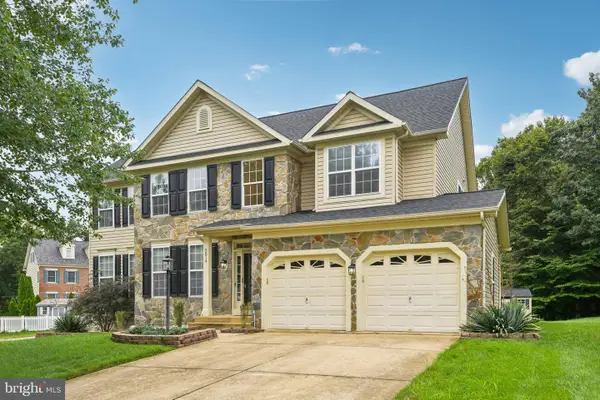 $559,000Pending5 beds 4 baths4,326 sq. ft.
$559,000Pending5 beds 4 baths4,326 sq. ft.5674 Cabinwood Ct Ct, INDIAN HEAD, MD 20640
MLS# MDCH2045796Listed by: CUMMINGS & CO. REALTORS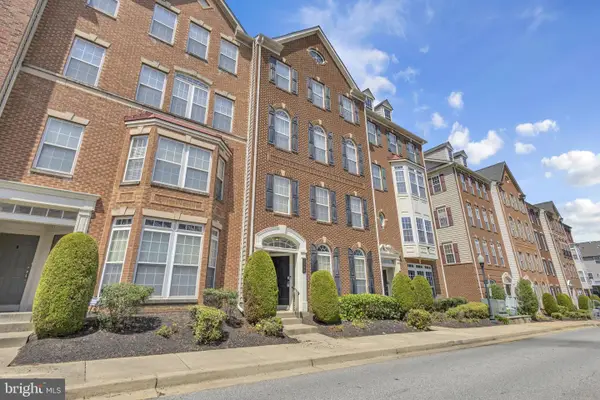 $335,000Active3 beds 3 baths1,882 sq. ft.
$335,000Active3 beds 3 baths1,882 sq. ft.329-a Munahan Cir #329a, INDIAN HEAD, MD 20640
MLS# MDCH2045454Listed by: RE/MAX REALTY GROUP $397,000Active3 beds 1 baths1,642 sq. ft.
$397,000Active3 beds 1 baths1,642 sq. ft.4515 Strauss Ave, INDIAN HEAD, MD 20640
MLS# MDCH2045534Listed by: REAL BROKER, LLC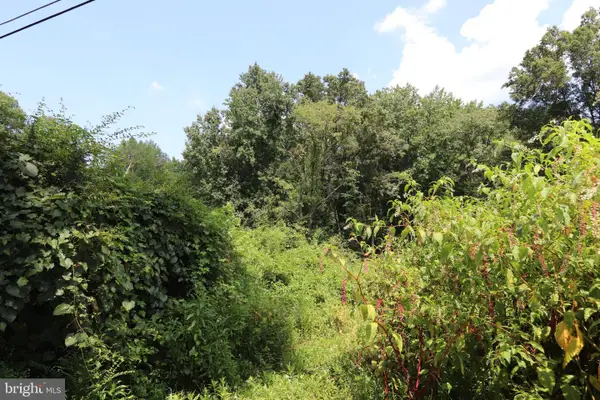 $62,500Active0.43 Acres
$62,500Active0.43 AcresLot 1 Travers Rd, INDIAN HEAD, MD 20640
MLS# MDCH2045518Listed by: BALDUS REAL ESTATE, INC.
