42 Mattingly Ave, Indian Head, MD 20640
Local realty services provided by:Better Homes and Gardens Real Estate Maturo
42 Mattingly Ave,Indian Head, MD 20640
$399,000
- 3 Beds
- 2 Baths
- 1,426 sq. ft.
- Single family
- Active
Listed by:thomas s hennerty
Office:netrealtynow.com, llc.
MLS#:MDCH2047292
Source:BRIGHTMLS
Price summary
- Price:$399,000
- Price per sq. ft.:$279.8
About this home
This charming 3-bedroom, 1.5-bath single family home offers a traditional floor plan with a spacious living room and parlor, perfect for both everyday living and entertaining. The kitchen features stainless steel appliances and plenty of space for casual meals. Upstairs, you’ll find two comfortable bedrooms and a full bath. Enjoy outdoor living in the big backyard—ideal for gardening, play, or hosting gatherings. The attic has potential to become the perfect loft space.
Outside, the private backyard backs to Naval Surface Warfare Center Indian Head, creating a peaceful natural retreat. The spacious patio offers plenty of room for outdoor dining or relaxing, and the low-maintenance yard is perfectly sized—not too big to manage, but large enough to enjoy. Enjoy the amenities of the Indian Head community, playgrounds, and scenic walking areas, all while living in a spacious home that truly has it all. Half a mile from Mattingly Park which includes a public boat ramp and the Mattawoman Creek, located just 15 minutes from La Plata, with access to shopping, dining, hospital and medical centers and offering an easy commute to the Naval Base at Indian Head, south to NSWC at Dahlgren, VA or nearby Rte 210 for points north to National Harbor, Wash, DC and Alexandria VA this home delivers both tranquility and convenience. This home is 1.2 miles from the Indian Head River Watch overlooking the Potomac River, and a half mile from the Oasis grocery store, 3.4 miles
from Chapman Landing State Park.
This house is complemented with an 800 sq ft 2-car garage with two rooms that are ready to be used as separate workshops or office space. The garage is equipped with a generator hookup to power the house and includes an electric car charger. Be ready to enjoy the front porch, back screened porch, and backyard patio to host gatherings.
Possible closing cost help.
Contact an agent
Home facts
- Year built:1912
- Listing ID #:MDCH2047292
- Added:47 day(s) ago
- Updated:November 02, 2025 at 02:45 PM
Rooms and interior
- Bedrooms:3
- Total bathrooms:2
- Full bathrooms:1
- Half bathrooms:1
- Living area:1,426 sq. ft.
Heating and cooling
- Cooling:Central A/C
- Heating:Electric, Forced Air
Structure and exterior
- Roof:Asphalt, Shingle
- Year built:1912
- Building area:1,426 sq. ft.
- Lot area:0.33 Acres
Utilities
- Water:Public
- Sewer:Public Sewer
Finances and disclosures
- Price:$399,000
- Price per sq. ft.:$279.8
- Tax amount:$3,117 (2024)
New listings near 42 Mattingly Ave
- New
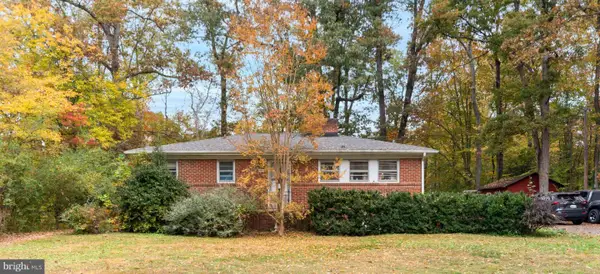 $150,000Active3 beds 2 baths1,962 sq. ft.
$150,000Active3 beds 2 baths1,962 sq. ft.3270 Woodcox Rd, INDIAN HEAD, MD 20640
MLS# MDCH2048836Listed by: ALEX COOPER AUCTIONEERS, INC. - New
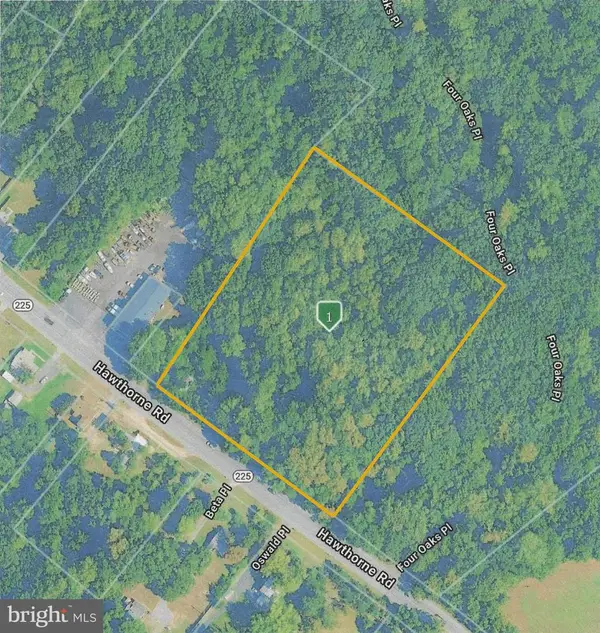 $270,000Active5 Acres
$270,000Active5 Acres4450 Hawthorne Rd, INDIAN HEAD, MD 20640
MLS# MDCH2048724Listed by: ZAR REALTY, LLC - Open Sun, 1 to 4pmNew
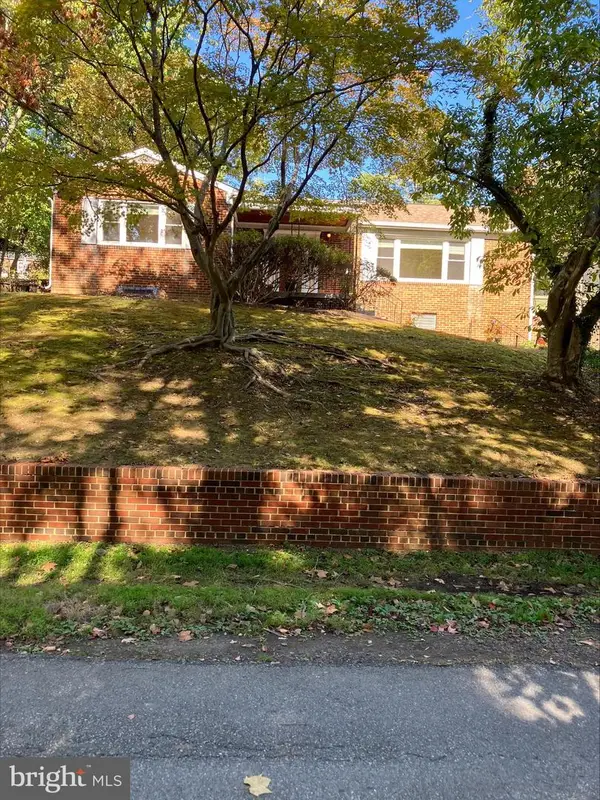 $400,000Active4 beds 3 baths1,488 sq. ft.
$400,000Active4 beds 3 baths1,488 sq. ft.105 Bland Dr, INDIAN HEAD, MD 20640
MLS# MDCH2048682Listed by: TAYLOR PROPERTIES - Coming Soon
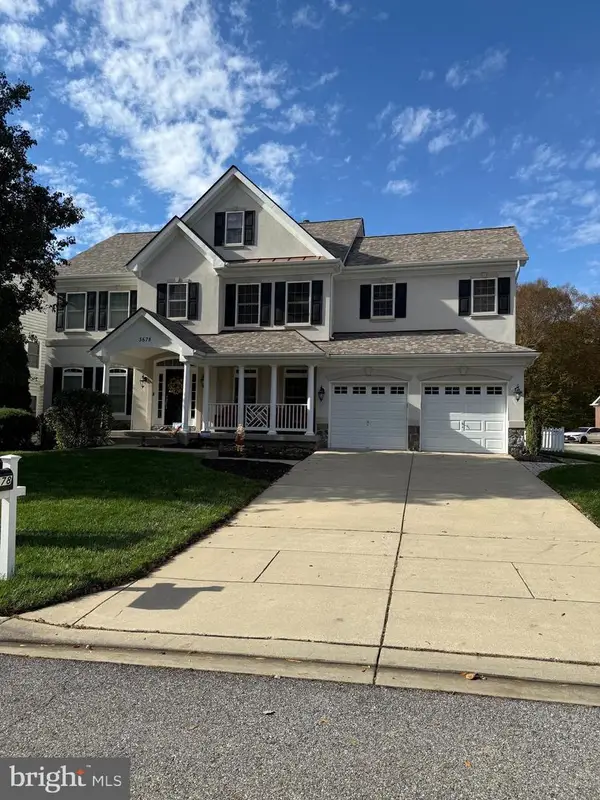 $625,000Coming Soon4 beds 4 baths
$625,000Coming Soon4 beds 4 baths5678 Cabinwood Ct, INDIAN HEAD, MD 20640
MLS# MDCH2048748Listed by: RE/MAX REALTY GROUP - New
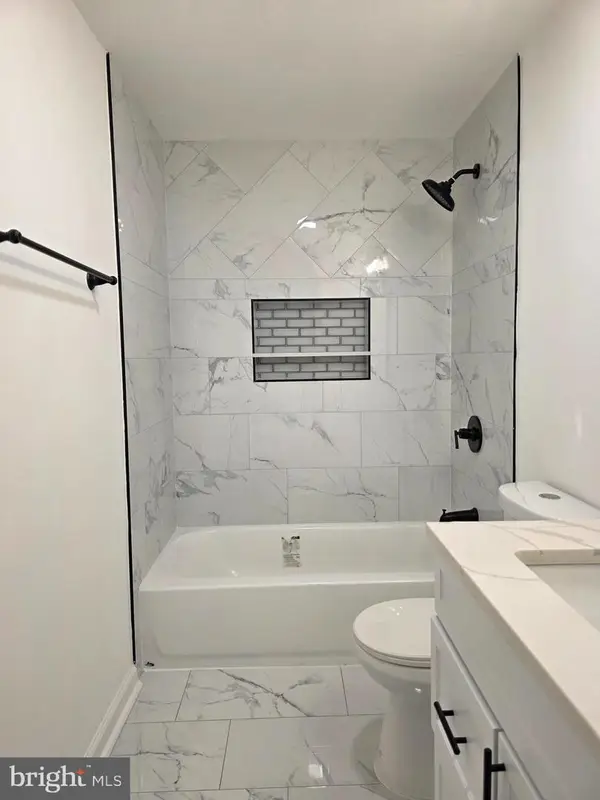 $325,000Active3 beds 3 baths1,320 sq. ft.
$325,000Active3 beds 3 baths1,320 sq. ft.23 Park Square Dr, INDIAN HEAD, MD 20640
MLS# MDCH2048632Listed by: SAVE 6, INCORPORATED - New
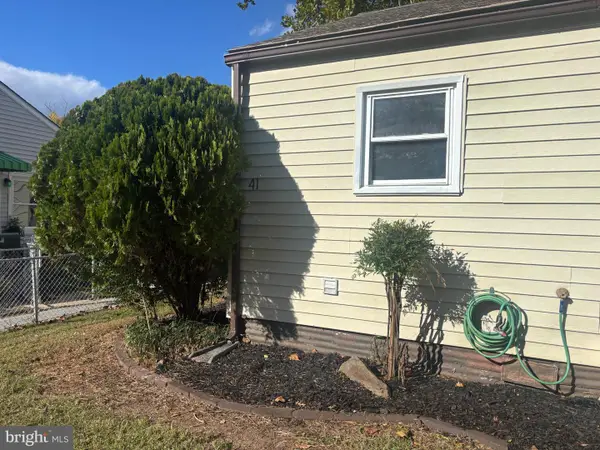 $109,000Active2 beds 1 baths672 sq. ft.
$109,000Active2 beds 1 baths672 sq. ft.41 Elder Pl, INDIAN HEAD, MD 20640
MLS# MDCH2048552Listed by: BALDUS REAL ESTATE, INC. - New
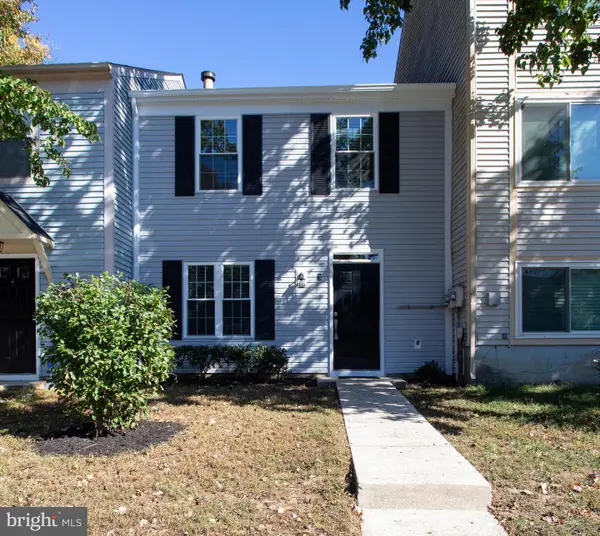 $305,000Active3 beds 2 baths1,220 sq. ft.
$305,000Active3 beds 2 baths1,220 sq. ft.3 Oakside Ln, INDIAN HEAD, MD 20640
MLS# MDCH2048334Listed by: BERKSHIRE HATHAWAY HOMESERVICES PENFED REALTY 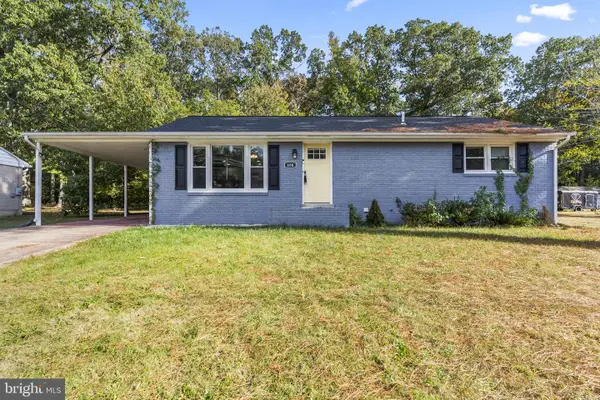 $360,000Active3 beds 2 baths1,215 sq. ft.
$360,000Active3 beds 2 baths1,215 sq. ft.408 Bland Dr, INDIAN HEAD, MD 20640
MLS# MDCH2048084Listed by: RE/MAX REALTY GROUP- Open Sun, 1 to 3pm
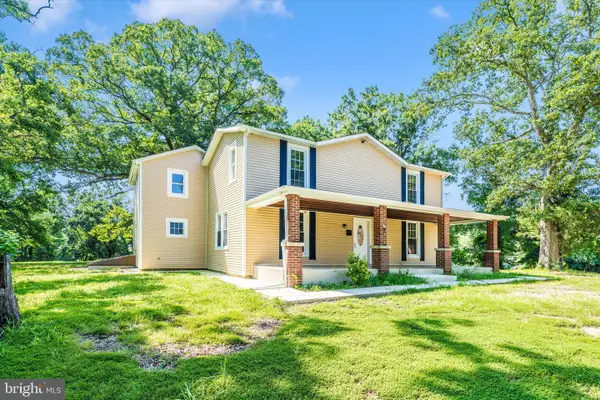 $404,999Active3 beds 3 baths
$404,999Active3 beds 3 baths21 Mattingly Ave, INDIAN HEAD, MD 20640
MLS# MDCH2048304Listed by: NEXTHOME BELTWAY REALTY 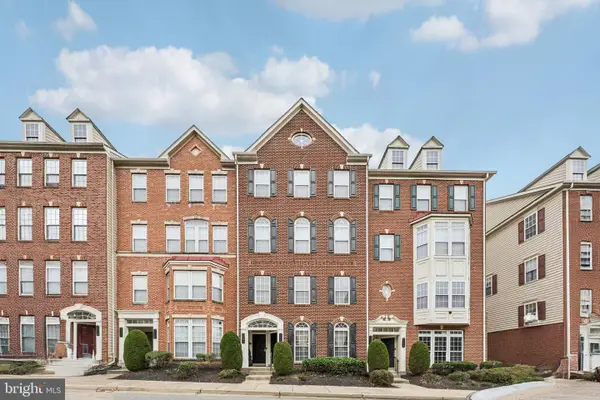 $309,000Pending3 beds 3 baths1,882 sq. ft.
$309,000Pending3 beds 3 baths1,882 sq. ft.329-a Munahan Cir #329a, INDIAN HEAD, MD 20640
MLS# MDCH2048184Listed by: SAMSON PROPERTIES
