1604 Cynthia Ct, Jarrettsville, MD 21084
Local realty services provided by:Better Homes and Gardens Real Estate Cassidon Realty
Listed by:aimee c o'neill
Office:o'neill enterprises realty
MLS#:MDHR2046100
Source:BRIGHTMLS
Price summary
- Price:$580,000
- Price per sq. ft.:$290
About this home
Make your new home in the Jarrettsville Community of Advocate Hills - no HOA! Browse through the eclectic array of decorative items and furnishings which are for sale and/or may be included in the purchase of the property. This Spacious Split Foyer home is on 1+ acres on a quiet cul-de-sac lined with mature trees. The property is appointed with custom landscaping * In-ground swimming pool * fenced rear yard. Backs to trees. This is an Estate Sale. The home has been modified to combine two of the main level bedrooms into one spacious bedroom. The second, smaller bedroom on the main level includes a private bath. There is hardwood flooring throughout the main level. The updated kitchen includes a bright and airy dining area which opens to a sunroom addition. The checkerboard tile flooring in the kitchen adds to the character of the space. The lower level family room features a woodstove insert and french doors leading to the fully fenced rear yard complete with in-ground swimming pool, storage shed, grape vines and chicken coop! There is a built-in lower level garage, storage area and laundry room. A detailed brochure is found in the MLS documents. Easy to show.
Contact an agent
Home facts
- Year built:1971
- Listing ID #:MDHR2046100
- Added:86 day(s) ago
- Updated:November 02, 2025 at 02:45 PM
Rooms and interior
- Bedrooms:3
- Total bathrooms:3
- Full bathrooms:2
- Half bathrooms:1
- Living area:2,000 sq. ft.
Heating and cooling
- Cooling:Central A/C
- Heating:Electric, Forced Air
Structure and exterior
- Roof:Composite, Shingle
- Year built:1971
- Building area:2,000 sq. ft.
- Lot area:1.64 Acres
Schools
- High school:NORTH HARFORD
- Middle school:NORTH HARFORD
- Elementary school:JARRETTSVILLE
Utilities
- Water:Well
- Sewer:On Site Septic
Finances and disclosures
- Price:$580,000
- Price per sq. ft.:$290
- Tax amount:$3,213 (2024)
New listings near 1604 Cynthia Ct
- Coming Soon
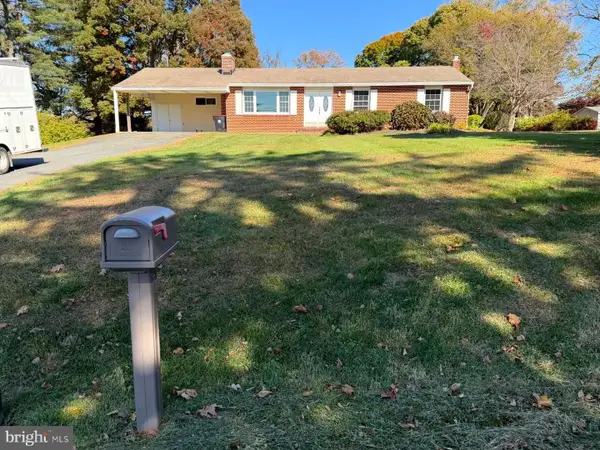 $475,000Coming Soon3 beds 2 baths
$475,000Coming Soon3 beds 2 baths2106 Schuster Rd, JARRETTSVILLE, MD 21084
MLS# MDHR2048872Listed by: CUMMINGS & CO. REALTORS - Open Sun, 12 to 2pmNew
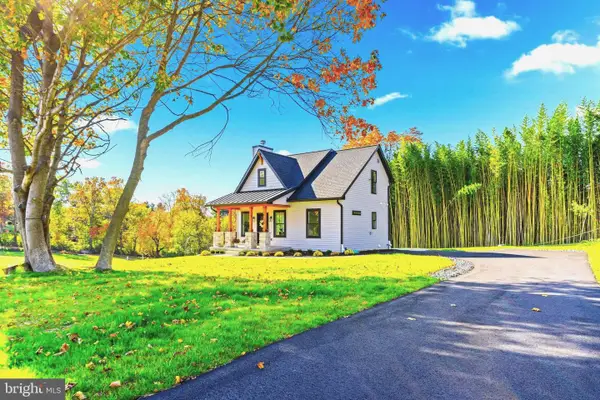 $574,999Active3 beds 3 baths2,157 sq. ft.
$574,999Active3 beds 3 baths2,157 sq. ft.4108 Federal Hill Rd, JARRETTSVILLE, MD 21084
MLS# MDHR2048898Listed by: NEXT STEP REALTY 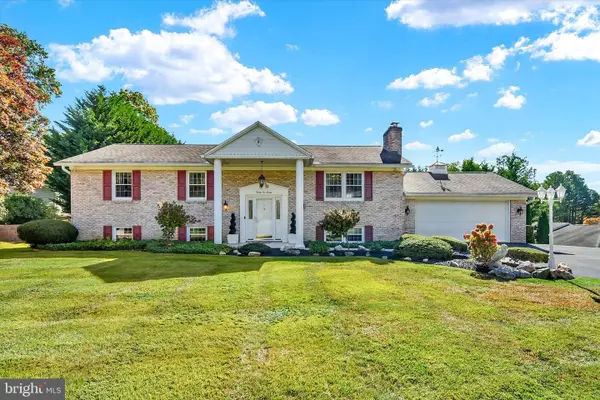 $599,000Active4 beds 3 baths2,254 sq. ft.
$599,000Active4 beds 3 baths2,254 sq. ft.3620 Woodholme Dr, JARRETTSVILLE, MD 21084
MLS# MDHR2048838Listed by: ONE PERCENT LISTS MID-ATLANTIC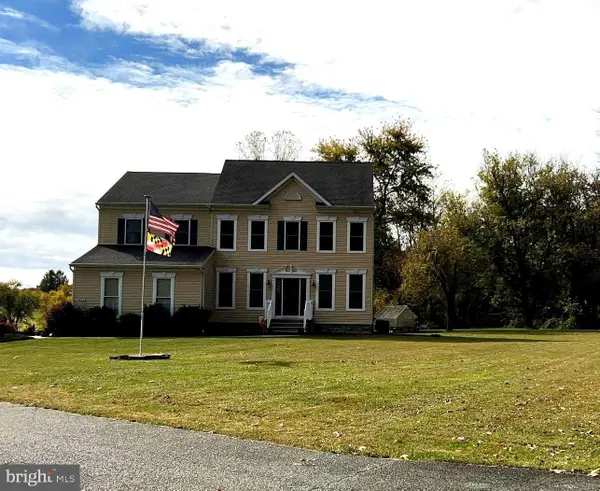 $799,000Active4 beds 4 baths3,864 sq. ft.
$799,000Active4 beds 4 baths3,864 sq. ft.4032 Old Federal Hill Rd, JARRETTSVILLE, MD 21084
MLS# MDHR2048800Listed by: LONG & FOSTER REAL ESTATE, INC.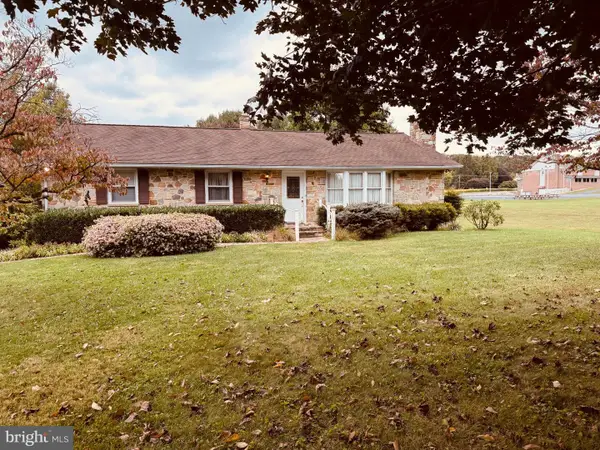 $525,000Active3 beds 2 baths2,458 sq. ft.
$525,000Active3 beds 2 baths2,458 sq. ft.1604 N Bend Rd, JARRETTSVILLE, MD 21084
MLS# MDHR2048384Listed by: MONUMENT SOTHEBY'S INTERNATIONAL REALTY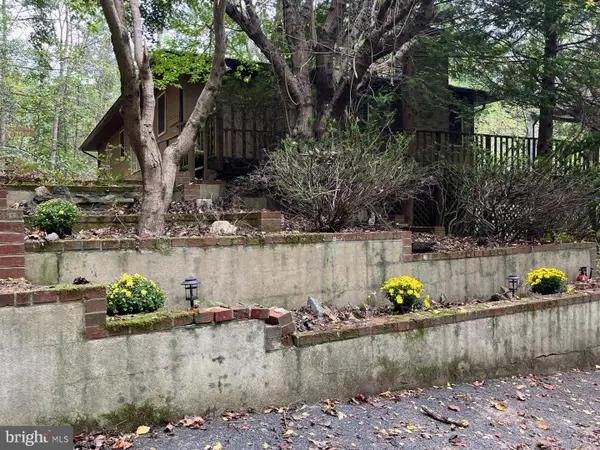 $340,000Active3 beds 2 baths1,888 sq. ft.
$340,000Active3 beds 2 baths1,888 sq. ft.3309 Rocks Chrome Hill Rd, JARRETTSVILLE, MD 21084
MLS# MDHR2048510Listed by: LONG & FOSTER REAL ESTATE, INC. $995,000Pending5 beds 4 baths2,946 sq. ft.
$995,000Pending5 beds 4 baths2,946 sq. ft.3041 Rocks Rd, JARRETTSVILLE, MD 21084
MLS# MDHR2048200Listed by: GARCEAU REALTY $275,000Pending4.68 Acres
$275,000Pending4.68 Acres3213 Sudath Ln, JARRETTSVILLE, MD 21084
MLS# MDHR2047498Listed by: EXP REALTY, LLC $799,999Active6 beds 4 baths3,800 sq. ft.
$799,999Active6 beds 4 baths3,800 sq. ft.3825 Jarrettsville Pike, JARRETTSVILLE, MD 21084
MLS# MDHR2047240Listed by: HAWKINS REAL ESTATE COMPANY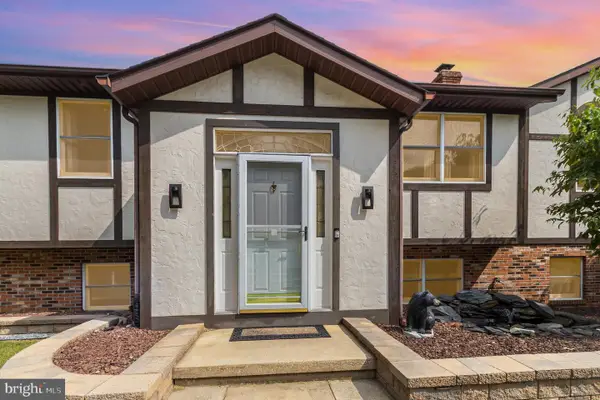 $799,999Pending5 beds 3 baths3,120 sq. ft.
$799,999Pending5 beds 3 baths3,120 sq. ft.1372 N Bend Rd, JARRETTSVILLE, MD 21084
MLS# MDHR2047434Listed by: CUMMINGS & CO REALTORS
