1921 Twin Lakes Dr, Jarrettsville, MD 21084
Local realty services provided by:Better Homes and Gardens Real Estate Maturo
1921 Twin Lakes Dr,Jarrettsville, MD 21084
$555,500
- 4 Beds
- 3 Baths
- - sq. ft.
- Single family
- Sold
Listed by:terry a berkeridge
Office:century 21 advance realty
MLS#:MDHR2046654
Source:BRIGHTMLS
Sorry, we are unable to map this address
Price summary
- Price:$555,500
About this home
$325,000.00 LIST PRICE SUGGESTED OPENING BID AT AUCTION. ****NO PRE BID**** AUCTION FRI, September 19, 2025 @ 11:00 AM ON PREMISES.
4 BR, 2.5 BATH COLONIAL STYLE HOME W/ ATT. 2-CAR GARAGE/ DET. 35’ X 30’ 3-BAY GARAGE W/ ELECTRIC, HEATING, & AIR/ 20’ x 12’ SHED/ 1.10 +/- AC LOT
Entry foyer w/ ceramic tile and coat closet. Formal living room. Formal dining room w/ laminate wood flooring. Family room area w/ brick fireplace, recess lighting, and slider doors exit to deck. Kitchen has a dual oven, microwave, tile floors, dishwasher, refrigerator, center breakfast island w/ electric stove top, granite counters, & office desk/alcove. Utility room w/ washer, dryer, & utility sink. Exit to the garage. Attic. Exit to the rear yard. Crown molding throughout. Powder room. Walk upstairs to bedroom #1 or primary, w/ wall-to-wall carpet, linen closet, large walk-in closet, & full bathroom. Full hallway bathroom. Linen closet. Bedroom #2 w/ closet. Bedroom #3 w/ closet. Bedroom #4 w/ closet. Unfinished basement. Electric heat pump. Central air. Electric hot water. Exit to the outside. Private well & septic.
Contact an agent
Home facts
- Year built:1986
- Listing ID #:MDHR2046654
- Added:71 day(s) ago
- Updated:November 01, 2025 at 10:20 AM
Rooms and interior
- Bedrooms:4
- Total bathrooms:3
- Full bathrooms:2
- Half bathrooms:1
Heating and cooling
- Cooling:Central A/C
- Heating:Electric, Heat Pump(s)
Structure and exterior
- Year built:1986
Utilities
- Water:Well
- Sewer:Private Septic Tank
Finances and disclosures
- Price:$555,500
- Tax amount:$4,406 (2024)
New listings near 1921 Twin Lakes Dr
- Coming Soon
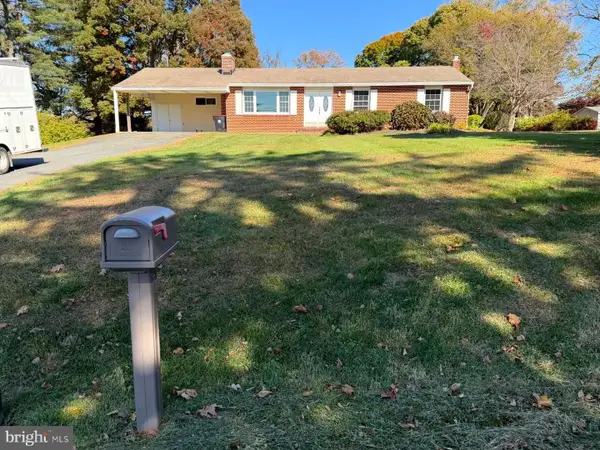 $475,000Coming Soon3 beds 2 baths
$475,000Coming Soon3 beds 2 baths2106 Schuster Rd, JARRETTSVILLE, MD 21084
MLS# MDHR2048872Listed by: CUMMINGS & CO. REALTORS - Open Sun, 12 to 2pmNew
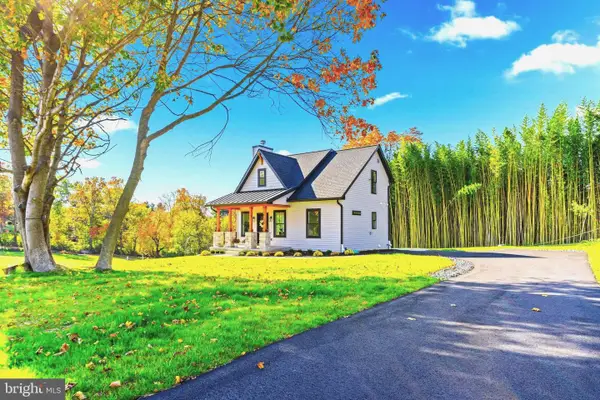 $574,999Active3 beds 3 baths2,157 sq. ft.
$574,999Active3 beds 3 baths2,157 sq. ft.4108 Federal Hill Rd, JARRETTSVILLE, MD 21084
MLS# MDHR2048898Listed by: NEXT STEP REALTY - Open Sat, 10am to 12pmNew
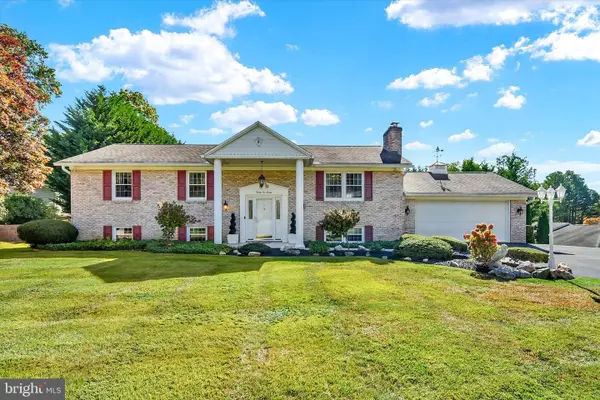 $599,000Active4 beds 3 baths2,254 sq. ft.
$599,000Active4 beds 3 baths2,254 sq. ft.3620 Woodholme Dr, JARRETTSVILLE, MD 21084
MLS# MDHR2048838Listed by: ONE PERCENT LISTS MID-ATLANTIC 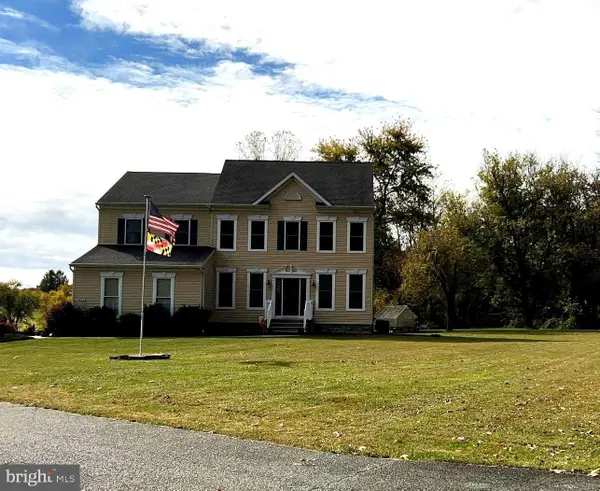 $799,000Active4 beds 4 baths3,864 sq. ft.
$799,000Active4 beds 4 baths3,864 sq. ft.4032 Old Federal Hill Rd, JARRETTSVILLE, MD 21084
MLS# MDHR2048800Listed by: LONG & FOSTER REAL ESTATE, INC.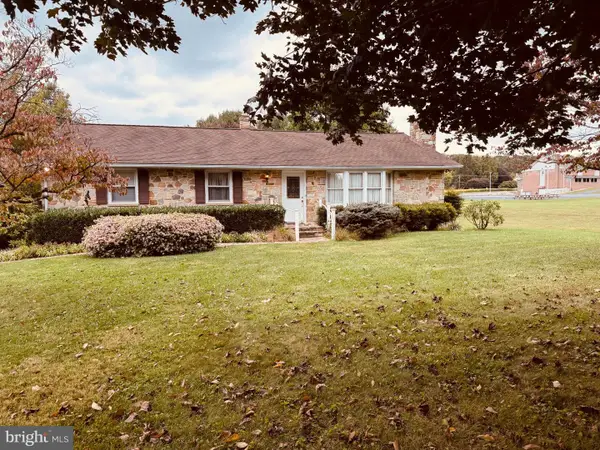 $525,000Active3 beds 2 baths2,458 sq. ft.
$525,000Active3 beds 2 baths2,458 sq. ft.1604 N Bend Rd, JARRETTSVILLE, MD 21084
MLS# MDHR2048384Listed by: MONUMENT SOTHEBY'S INTERNATIONAL REALTY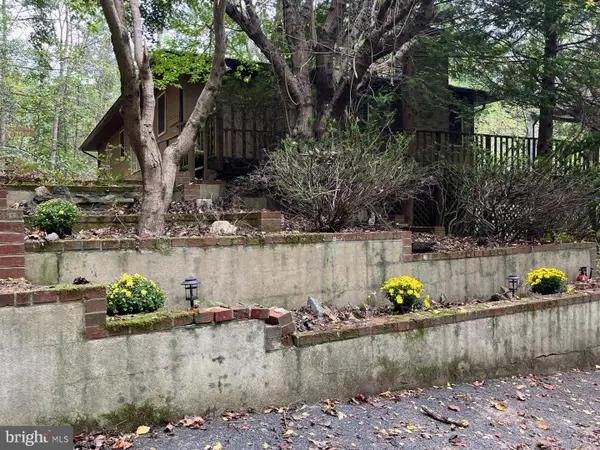 $340,000Active3 beds 2 baths1,888 sq. ft.
$340,000Active3 beds 2 baths1,888 sq. ft.3309 Rocks Chrome Hill Rd, JARRETTSVILLE, MD 21084
MLS# MDHR2048510Listed by: LONG & FOSTER REAL ESTATE, INC. $995,000Pending5 beds 4 baths2,946 sq. ft.
$995,000Pending5 beds 4 baths2,946 sq. ft.3041 Rocks Rd, JARRETTSVILLE, MD 21084
MLS# MDHR2048200Listed by: GARCEAU REALTY $275,000Pending4.68 Acres
$275,000Pending4.68 Acres3213 Sudath Ln, JARRETTSVILLE, MD 21084
MLS# MDHR2047498Listed by: EXP REALTY, LLC $799,999Active6 beds 4 baths3,800 sq. ft.
$799,999Active6 beds 4 baths3,800 sq. ft.3825 Jarrettsville Pike, JARRETTSVILLE, MD 21084
MLS# MDHR2047240Listed by: HAWKINS REAL ESTATE COMPANY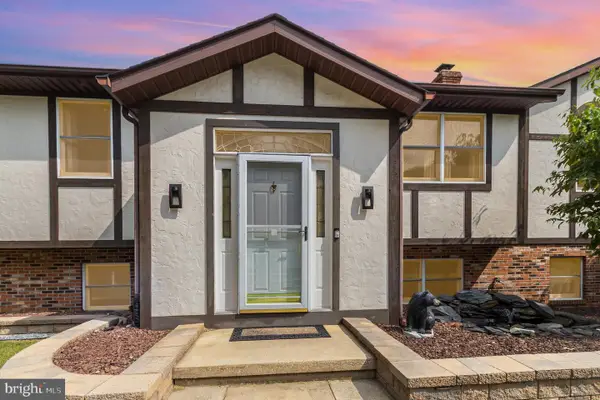 $799,999Pending5 beds 3 baths3,120 sq. ft.
$799,999Pending5 beds 3 baths3,120 sq. ft.1372 N Bend Rd, JARRETTSVILLE, MD 21084
MLS# MDHR2047434Listed by: CUMMINGS & CO REALTORS
