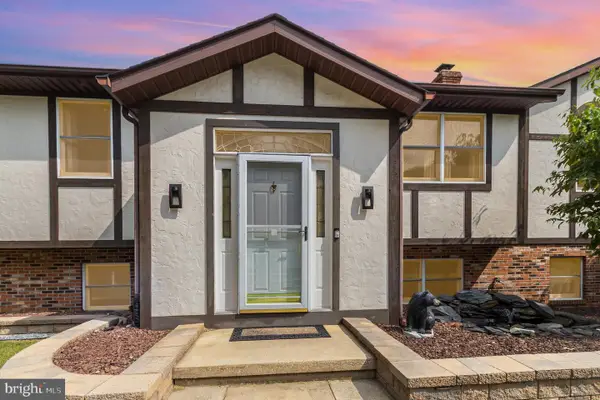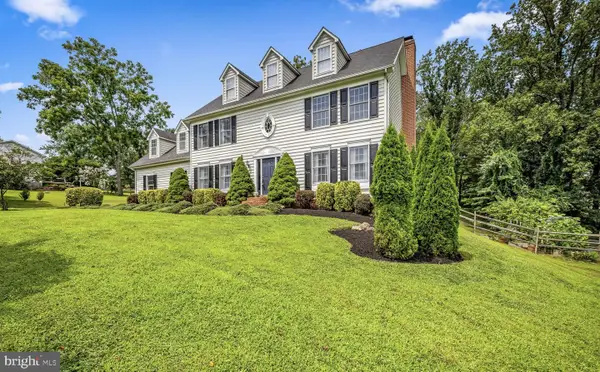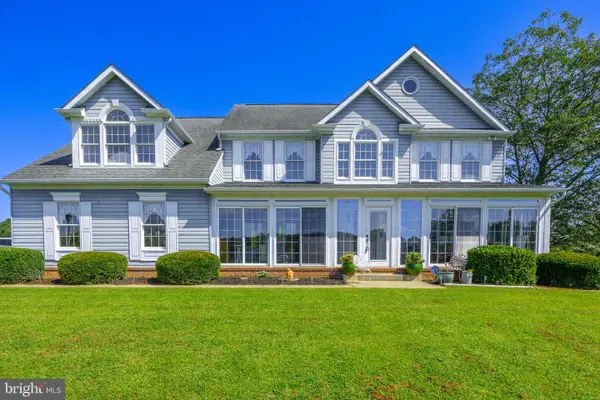4166 Federal Hill Rd, Jarrettsville, MD 21084
Local realty services provided by:Better Homes and Gardens Real Estate GSA Realty
4166 Federal Hill Rd,Jarrettsville, MD 21084
$530,000
- 3 Beds
- 3 Baths
- - sq. ft.
- Single family
- Sold
Listed by:tracy l taylor
Office:cummings & co realtors
MLS#:MDHR2026334
Source:BRIGHTMLS
Sorry, we are unable to map this address
Price summary
- Price:$530,000
About this home
BUYERS HOME SALE CONTINGENCY EXPIRED! INSTANT EQUITY - home recently appraised for $575,000!
This unique Circa 1800 colonial / farmhouse merges old and new world charm, including the interior exposed brick walls, original wood floors, hidden staircases and much more! New Roof, Carpet, HVAC and Professionally painted! The newer (2004) 2-story addition offers a fabulous primary suite, open floor plan with family room/entertaining area and a custom bar! The 3 original fireplaces grace the kitchen, dining and formal living rooms, while the two newer propane fireplaces provide ambiance to the huge family room and primary suite! The home also boasts 3 bedrooms an office/gym off of the primary suite and a second office or 4th bedroom on the second floor; 2.5 bathrooms, laundry on the upper level, dual staircases, gorgeous wood floors, his/hers walk-in closets and a huge soaking tub in primary suite! Layers of windows provide loads of natural sunlight in the gym/office off of the primary suite. The first floor formal living room could also be used as a 5th bedroom. Attic staircase for easy access to storage area. The exterior is adorned with extensive hardscaping, including a waterfall fountain/pond, several stone fire features, flagstone walkways, custom brick mailbox, and fabulous gardens and plantings throughout the landscape! At the end of the day, you can enjoy gorgeous views and sunsets while relaxing in the hot tub, which leads from the Primary Suite! Roof and CAC replaced in 2023! Reverse osmosis added in Feb 2025. **Please note that the large cinderblock building is the neighbors property and is currently undergoing renovation to add siding and a new tin roof. **
Contact an agent
Home facts
- Year built:1800
- Listing ID #:MDHR2026334
- Added:718 day(s) ago
- Updated:October 01, 2025 at 02:34 AM
Rooms and interior
- Bedrooms:3
- Total bathrooms:3
- Full bathrooms:2
- Half bathrooms:1
Heating and cooling
- Cooling:Ceiling Fan(s), Central A/C
- Heating:Baseboard - Electric, Electric, Heat Pump(s), Oil, Propane - Owned
Structure and exterior
- Roof:Architectural Shingle
- Year built:1800
Schools
- High school:NORTH HARFORD
- Middle school:NORTH HARFORD
- Elementary school:NORTH BEND
Utilities
- Water:Conditioner, Filter, Well
- Sewer:Septic Exists
Finances and disclosures
- Price:$530,000
- Tax amount:$4,074 (2024)
New listings near 4166 Federal Hill Rd
- Coming Soon
 $995,000Coming Soon5 beds 4 baths
$995,000Coming Soon5 beds 4 baths3041 Rocks Rd, JARRETTSVILLE, MD 21084
MLS# MDHR2048200Listed by: GARCEAU REALTY - New
 $275,000Active4.68 Acres
$275,000Active4.68 Acres3213 Sudath Ln, JARRETTSVILLE, MD 21084
MLS# MDHR2047498Listed by: EXP REALTY, LLC  $799,999Active6 beds 4 baths3,800 sq. ft.
$799,999Active6 beds 4 baths3,800 sq. ft.3825 Jarrettsville Pike, JARRETTSVILLE, MD 21084
MLS# MDHR2047240Listed by: HAWKINS REAL ESTATE COMPANY $799,999Active5 beds 3 baths3,120 sq. ft.
$799,999Active5 beds 3 baths3,120 sq. ft.1372 N Bend Rd, JARRETTSVILLE, MD 21084
MLS# MDHR2047434Listed by: CUMMINGS & CO REALTORS $765,000Active4 beds 6 baths3,804 sq. ft.
$765,000Active4 beds 6 baths3,804 sq. ft.1604 Kreitler Valley Rd, FOREST HILL, MD 21050
MLS# MDHR2047456Listed by: NEXT STEP REALTY $1,200,000Active4 beds 5 baths4,378 sq. ft.
$1,200,000Active4 beds 5 baths4,378 sq. ft.2021 Twin Lakes Dr, JARRETTSVILLE, MD 21084
MLS# MDHR2047230Listed by: LONG & FOSTER REAL ESTATE, INC. $949,000Active5 beds 3 baths2,802 sq. ft.
$949,000Active5 beds 3 baths2,802 sq. ft.3427 N Furnace Rd, JARRETTSVILLE, MD 21084
MLS# MDHR2047058Listed by: EXP REALTY, LLC- Coming Soon
 $875,000Coming Soon4 beds 3 baths
$875,000Coming Soon4 beds 3 baths1505 Huntfield Way, JARRETTSVILLE, MD 21084
MLS# MDHR2046324Listed by: CORE MARYLAND REAL ESTATE LLC  $1,325,000Active4 beds 3 baths3,178 sq. ft.
$1,325,000Active4 beds 3 baths3,178 sq. ft.1134 Chrome Hill Rd, JARRETTSVILLE, MD 21084
MLS# MDHR2047208Listed by: EXP REALTY, LLC- Coming Soon
 $475,000Coming Soon3 beds 3 baths
$475,000Coming Soon3 beds 3 baths1523 N Bend Rd, JARRETTSVILLE, MD 21084
MLS# MDHR2046416Listed by: LONG & FOSTER REAL ESTATE, INC.
