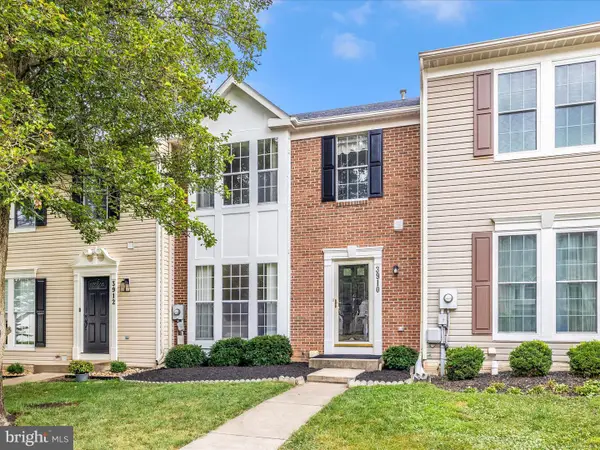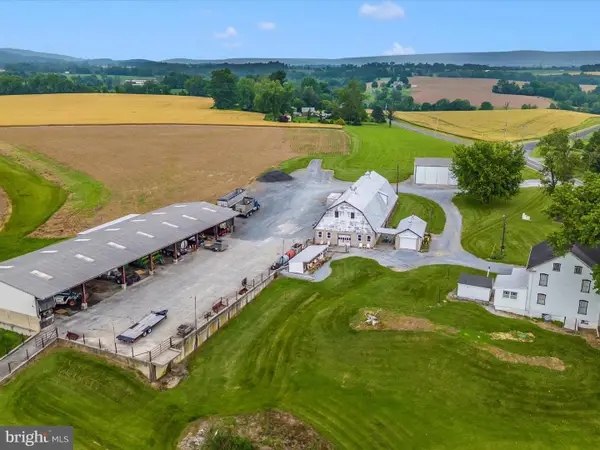4410 Holter Ct, Jefferson, MD 21755
Local realty services provided by:Better Homes and Gardens Real Estate Maturo
Listed by:ryan n lancaster
Office:long & foster real estate, inc.
MLS#:MDFR2069806
Source:BRIGHTMLS
Price summary
- Price:$799,900
- Price per sq. ft.:$182.25
About this home
+++HUGE PRICE ADJUSTMENT!!+++
Welcome to this beautifully updated, all-brick, three-level Cape Cod, nestled on over two private acres with million-dollar panoramic views from the wraparound front porch. Over 3,400 sq ft of finished space!
This home blends timeless character with modern updates, featuring gleaming oak hardwood floors, custom six-panel oak doors, Anderson windows, and new recessed and designer lighting throughout.
The main-level primary suite impresses with hand-scraped hickory flooring, a custom dressing room, and a fully remodeled spa-like bath with marble flooring, a Roman walk-in shower with dual heads and bench, an Empava soaking tub, and a dual-sink marble vanity with LED anti-fog mirror.
The gourmet eat-in kitchen is a true showstopper—completely remodeled with 42" white soft-close cabinetry, under-cabinet lighting, a built-in spice rack, granite countertops, a large center island/breakfast bar, and brand new stainless steel appliances. Enjoy the convenience of a single-handle pull-down sprayer and pot-filler faucet. A custom walk-in pantry boasts butcher block counters and built-in shelving.
Perfect for entertaining, the kitchen flows into a custom-built wet bar with black pearl granite, glass cabinetry, and a wine/beverage cooler. The formal dining room retains original oak crown molding and chair rail, complemented by updated lighting. The spacious great room features a wood-burning brick fireplace and hardwood floors.
A bright and airy sunroom with French doors and tile flooring opens to a covered patio—ideal as a home office or quiet retreat.
A renovated powder room completes the main level along with a impressive laundry room conveys with quartz countertop, built in cabinetry and a brand-new GE Profile top load washer and dryer.
Upstairs are three additional bedrooms with new carpet and custom built-ins, sharing an updated full bath with dual-sink vanity and distinctive tile work. Don’t miss the walk-in cedar closet.
The finished lower level includes a rec room with new carpet, a full second kitchen, full bath, workshop, and utility room with access to the two-bay garage—ideal for vehicles and equipment.
Located in the sought-after Middletown School District, with easy access to shopping, dining, Route 340, Route 15 S to VA boarder, MARC train in Point of Rocks, Interstate 70 and 270.
**Survey completed for this property*
Contact an agent
Home facts
- Year built:1985
- Listing ID #:MDFR2069806
- Added:87 day(s) ago
- Updated:September 29, 2025 at 07:35 AM
Rooms and interior
- Bedrooms:5
- Total bathrooms:4
- Full bathrooms:3
- Half bathrooms:1
- Living area:4,389 sq. ft.
Heating and cooling
- Cooling:Ceiling Fan(s), Central A/C
- Heating:Electric, Heat Pump(s)
Structure and exterior
- Roof:Architectural Shingle
- Year built:1985
- Building area:4,389 sq. ft.
- Lot area:2.3 Acres
Schools
- High school:MIDDLETOWN
- Middle school:MIDDLETOWN
- Elementary school:MIDDLETOWN
Utilities
- Water:Well
- Sewer:Private Septic Tank
Finances and disclosures
- Price:$799,900
- Price per sq. ft.:$182.25
- Tax amount:$6,717 (2025)
New listings near 4410 Holter Ct
- Coming Soon
 $675,000Coming Soon4 beds 4 baths
$675,000Coming Soon4 beds 4 baths3390 Westport Dr, JEFFERSON, MD 21755
MLS# MDFR2070272Listed by: RE/MAX REALTY CENTRE, INC.  $614,800Active4 beds 3 baths2,188 sq. ft.
$614,800Active4 beds 3 baths2,188 sq. ft.3805 Brook Dr, JEFFERSON, MD 21755
MLS# MDFR2070356Listed by: LONG & FOSTER REAL ESTATE, INC. $629,800Active4 beds 3 baths2,188 sq. ft.
$629,800Active4 beds 3 baths2,188 sq. ft.3801 Brook Dr, JEFFERSON, MD 21755
MLS# MDFR2070328Listed by: LONG & FOSTER REAL ESTATE, INC. $675,000Active4 beds 4 baths3,892 sq. ft.
$675,000Active4 beds 4 baths3,892 sq. ft.3948 Cherry Ln, JEFFERSON, MD 21755
MLS# MDFR2070250Listed by: MACKINTOSH, INC. $1,150,000Active4 beds 3 baths3,740 sq. ft.
$1,150,000Active4 beds 3 baths3,740 sq. ft.4414 Mountville Rd, JEFFERSON, MD 21755
MLS# MDFR2069688Listed by: CHARIS REALTY GROUP $699,000Pending4 beds 4 baths3,732 sq. ft.
$699,000Pending4 beds 4 baths3,732 sq. ft.3620 Carswell Pl, JEFFERSON, MD 21755
MLS# MDFR2069348Listed by: RLAH @PROPERTIES $1,250,000Active-- beds -- baths1,960 sq. ft.
$1,250,000Active-- beds -- baths1,960 sq. ft.6208 Picnic Woods, JEFFERSON, MD 21755
MLS# MDFR2068844Listed by: CHARIS REALTY GROUP $590,000Active4 beds 4 baths2,754 sq. ft.
$590,000Active4 beds 4 baths2,754 sq. ft.4810 Camden Pl S, JEFFERSON, MD 21755
MLS# MDFR2069294Listed by: SAMSON PROPERTIES $399,900Pending3 beds 3 baths1,852 sq. ft.
$399,900Pending3 beds 3 baths1,852 sq. ft.3910 Manheim Pl, JEFFERSON, MD 21755
MLS# MDFR2068832Listed by: BERKSHIRE HATHAWAY HOMESERVICES PENFED REALTY $1,250,000Active-- beds -- baths1,960 sq. ft.
$1,250,000Active-- beds -- baths1,960 sq. ft.6208 Picnic Woods, JEFFERSON, MD 21755
MLS# MDFR2068820Listed by: CHARIS REALTY GROUP
