4514 Cherry Ln, JEFFERSON, MD 21755
Local realty services provided by:Better Homes and Gardens Real Estate Premier

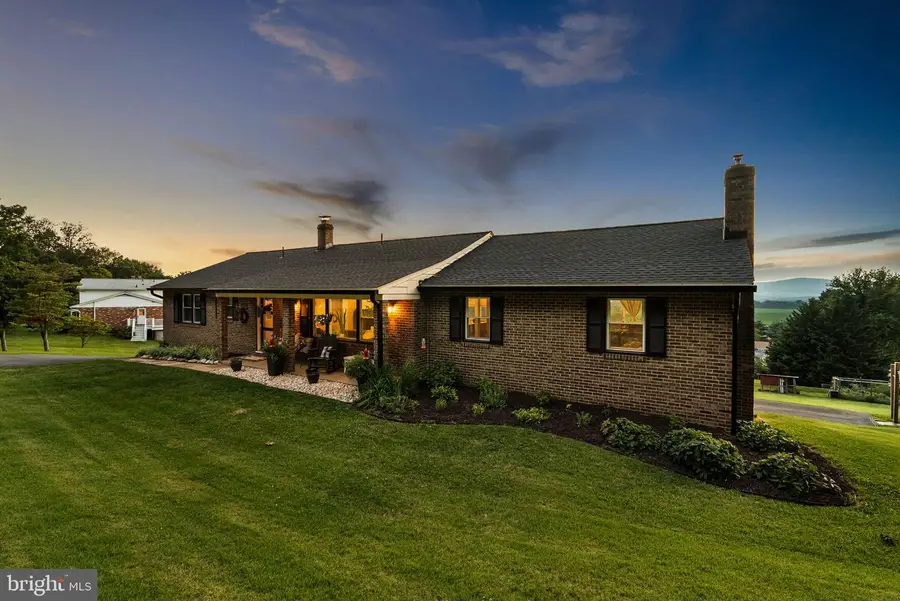
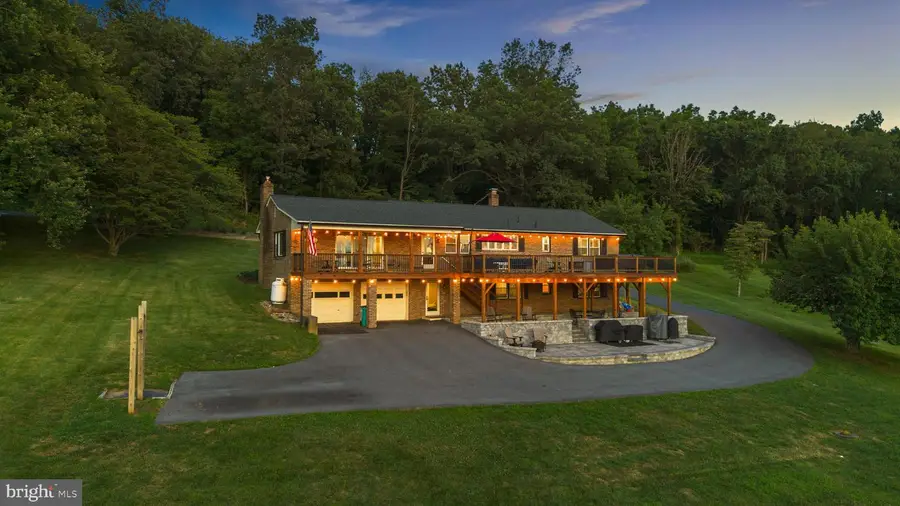
4514 Cherry Ln,JEFFERSON, MD 21755
$675,000
- 4 Beds
- 4 Baths
- 3,272 sq. ft.
- Single family
- Pending
Listed by:troy yates
Office:lpt realty, llc.
MLS#:MDFR2067870
Source:BRIGHTMLS
Price summary
- Price:$675,000
- Price per sq. ft.:$206.3
About this home
OFFER DEADLINE FRIDAY AUG 8TH AT 7PM
Absolutely Stunning Rambler with Breathtaking Views in Jefferson!
Welcome to 4514 Cherry Lane a beautifully updated 4-bedroom, 3.5 bath rambler nestled on nearly an acre in the heart of scenic Jefferson, MD. Surrounded by rolling hills and mountain views, this move-in ready home offers the perfect blend of modern upgrades, flexible living space, and peaceful outdoor living.
The main level features two spacious bedrooms and two fully renovated baths, gleaming hardwood floors, and a custom kitchen (2022) with updated appliances. Enjoy multiple living areas including a cozy living room, formal dining space, and a large family room with a gas burning fireplace perfect for gathering. Step out onto the expansive 1,000 sq ft deck (2022) and take in panoramic views of the surrounding countryside.
Downstairs, the fully finished walkout basement adds two more bedrooms, a full bath (remodeled in 2024), and a spacious rec room ideal for guests, multi-generational living, or a private retreat. Outside, you’ll love the 1,100 sq ft patio (2023), newly constructed retaining wall (2022), and a widened and refinished driveway (2022) that enhances curb appeal and functionality.
Recent upgrades include:
New 50-year architectural roof (2021)
Water softener system (2021)
All new windows (2022)
Fresh interior paint throughout (2023)
New hot water heater (2023)
Remodeled bathrooms (2024)
Ideally located just minutes from commuter routes, historic downtown Frederick this home offers country serenity with easy access to modern conveniences.
Don’t miss your chance to own a beautifully maintained home in one of Frederick County’s most picturesque communities!
Contact an agent
Home facts
- Year built:1977
- Listing Id #:MDFR2067870
- Added:23 day(s) ago
- Updated:August 16, 2025 at 07:27 AM
Rooms and interior
- Bedrooms:4
- Total bathrooms:4
- Full bathrooms:3
- Half bathrooms:1
- Living area:3,272 sq. ft.
Heating and cooling
- Cooling:Central A/C
- Heating:90% Forced Air, Electric
Structure and exterior
- Year built:1977
- Building area:3,272 sq. ft.
- Lot area:0.93 Acres
Schools
- High school:MIDDLETOWN
- Middle school:MIDDLETOWN
- Elementary school:MIDDLETOWN
Utilities
- Water:Public
- Sewer:Public Sewer
Finances and disclosures
- Price:$675,000
- Price per sq. ft.:$206.3
- Tax amount:$5,601 (2024)
New listings near 4514 Cherry Ln
- New
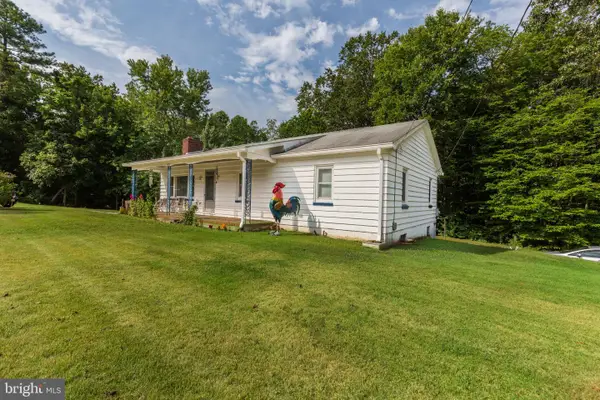 $300,000Active4 beds 1 baths1,482 sq. ft.
$300,000Active4 beds 1 baths1,482 sq. ft.3515 Point Of Rocks Rd, JEFFERSON, MD 21755
MLS# MDFR2068916Listed by: SAMSON PROPERTIES - Open Sat, 11am to 1pmNew
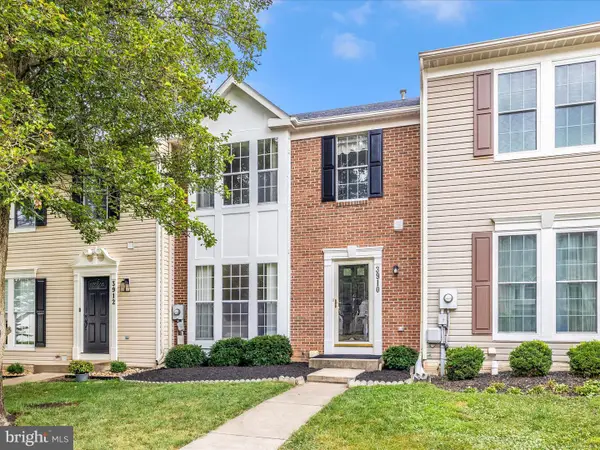 $399,900Active3 beds 3 baths1,852 sq. ft.
$399,900Active3 beds 3 baths1,852 sq. ft.3910 Manheim Pl, JEFFERSON, MD 21755
MLS# MDFR2068832Listed by: BERKSHIRE HATHAWAY HOMESERVICES PENFED REALTY - New
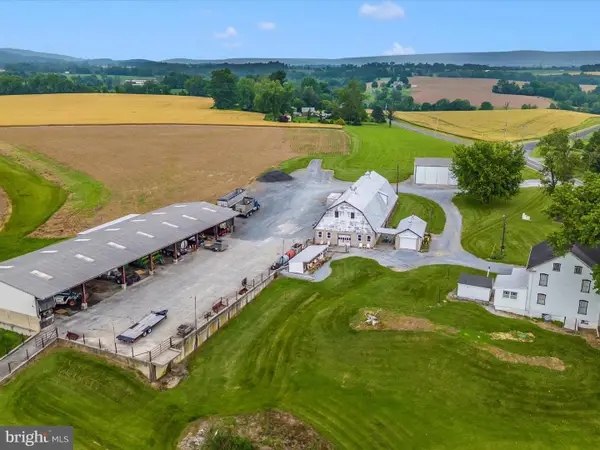 $1,250,000Active-- beds -- baths1,960 sq. ft.
$1,250,000Active-- beds -- baths1,960 sq. ft.6208 Picnic Woods, JEFFERSON, MD 21755
MLS# MDFR2068820Listed by: CHARIS REALTY GROUP - Open Sun, 1 to 4pmNew
 $649,000Active4 beds 4 baths2,580 sq. ft.
$649,000Active4 beds 4 baths2,580 sq. ft.3343 Brockton Dr, JEFFERSON, MD 21755
MLS# MDFR2068386Listed by: REAL ESTATE INNOVATIONS - New
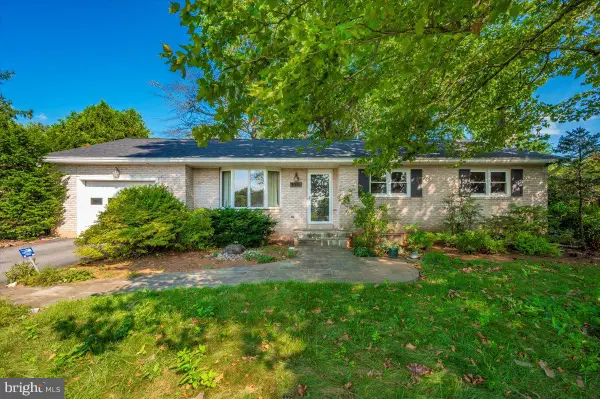 $460,000Active4 beds 2 baths1,562 sq. ft.
$460,000Active4 beds 2 baths1,562 sq. ft.3901 Shadywood Ct, JEFFERSON, MD 21755
MLS# MDFR2068370Listed by: RE/MAX RESULTS  $399,000Pending3 beds 2 baths1,634 sq. ft.
$399,000Pending3 beds 2 baths1,634 sq. ft.3804 Bedford Dr, JEFFERSON, MD 21755
MLS# MDFR2065164Listed by: LONG & FOSTER REAL ESTATE, INC.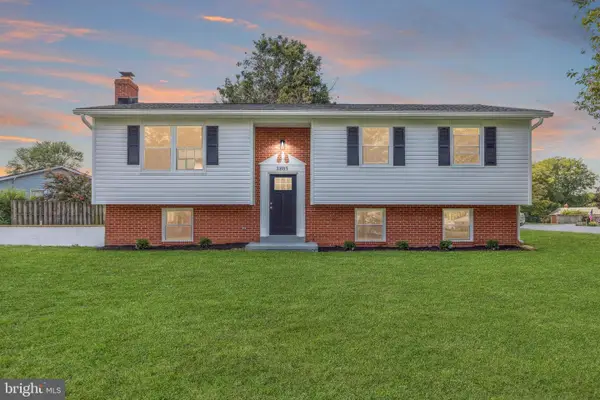 $549,900Active3 beds 3 baths2,232 sq. ft.
$549,900Active3 beds 3 baths2,232 sq. ft.3805 Bedford Dr, JEFFERSON, MD 21755
MLS# MDFR2064240Listed by: KELLER WILLIAMS FLAGSHIP- Open Sat, 12 to 2pm
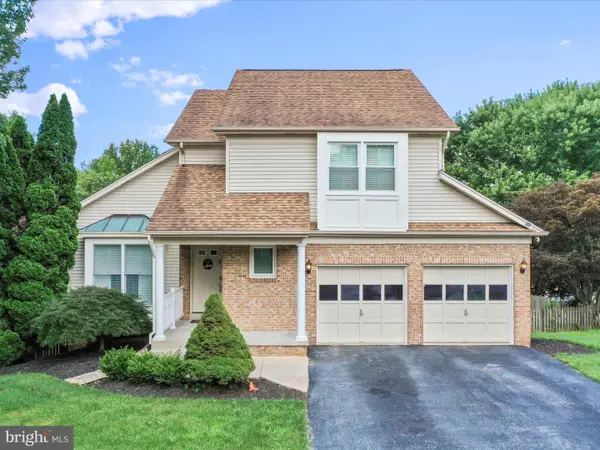 $524,900Active3 beds 3 baths1,586 sq. ft.
$524,900Active3 beds 3 baths1,586 sq. ft.4614 Newington Rd, JEFFERSON, MD 21755
MLS# MDFR2067270Listed by: LONG & FOSTER REAL ESTATE, INC. 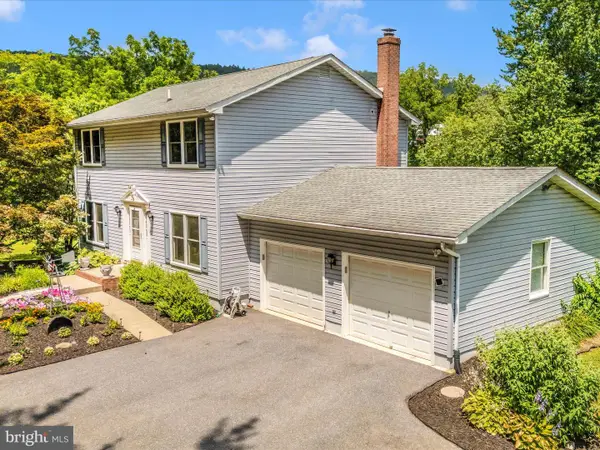 $615,000Active3 beds 4 baths2,824 sq. ft.
$615,000Active3 beds 4 baths2,824 sq. ft.1332-a Arnoldtown Rd, JEFFERSON, MD 21755
MLS# MDFR2066850Listed by: EXP REALTY, LLC
