8230 Wellington Pl, Jessup, MD 20794
Local realty services provided by:Better Homes and Gardens Real Estate Murphy & Co.
8230 Wellington Pl,Jessup, MD 20794
$374,500
- 3 Beds
- 2 Baths
- 1,454 sq. ft.
- Townhouse
- Pending
Listed by: stephanie r. r berry
Office: iron valley real estate charm city
MLS#:MDHW2056486
Source:BRIGHTMLS
Price summary
- Price:$374,500
- Price per sq. ft.:$257.57
- Monthly HOA dues:$55
About this home
This is a must-see! This end-of-unit townhome, 3 bedrooms, 1 full and 1 half bath, is located in the quaint community of Asbury Woods. The home is ready for you to move in and make it your own. The recently upgraded kitchen is designed for eating with a window view. The existing closet outside of the kitchen can be converted to an additional half bath. New features include fresh paint throughout and new carpet on the main and upper levels. In July 2025, a new air conditioning unit was installed with a warranty transferable to the new owner. There are two assigned parking spaces. This great location near 32 and 95 has a highly regarded school district. Asbury Woods is a short drive to shopping, historical, natural, cultural, sports, and entertainment sites and events. Minutes from BWI Airport and the Laurel MARC station, it’s an ideal location. Make it your home!
Contact an agent
Home facts
- Year built:1984
- Listing ID #:MDHW2056486
- Added:152 day(s) ago
- Updated:December 31, 2025 at 08:44 AM
Rooms and interior
- Bedrooms:3
- Total bathrooms:2
- Full bathrooms:1
- Half bathrooms:1
- Living area:1,454 sq. ft.
Heating and cooling
- Cooling:Central A/C
- Heating:Electric, Heat Pump(s)
Structure and exterior
- Roof:Asphalt
- Year built:1984
- Building area:1,454 sq. ft.
- Lot area:0.05 Acres
Utilities
- Water:Public
- Sewer:Public Sewer
Finances and disclosures
- Price:$374,500
- Price per sq. ft.:$257.57
- Tax amount:$4,636 (2024)
New listings near 8230 Wellington Pl
 $515,000Pending4 beds 2 baths2,462 sq. ft.
$515,000Pending4 beds 2 baths2,462 sq. ft.7512 Montevideo Ct, JESSUP, MD 20794
MLS# MDAA2133210Listed by: WRIGHT REAL ESTATE, LLC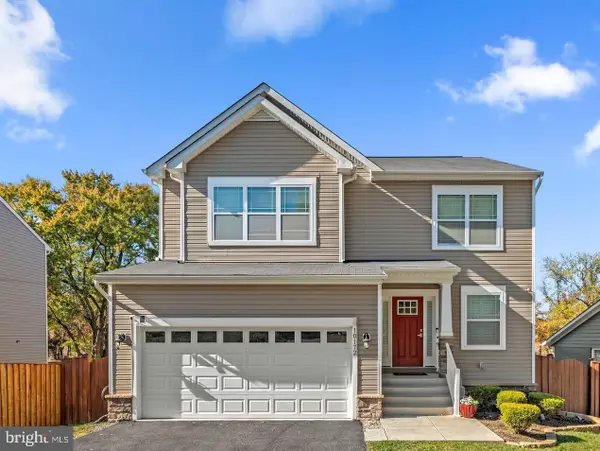 $669,900Active4 beds 3 baths2,172 sq. ft.
$669,900Active4 beds 3 baths2,172 sq. ft.Lot 7 Cedar Ave, JESSUP, MD 20794
MLS# MDHW2060534Listed by: KELLER WILLIAMS REALTY CENTRE $425,000Active3 beds 2 baths1,140 sq. ft.
$425,000Active3 beds 2 baths1,140 sq. ft.8449 Oak Meade Way, JESSUP, MD 20794
MLS# MDHW2060398Listed by: EXECUHOME REALTY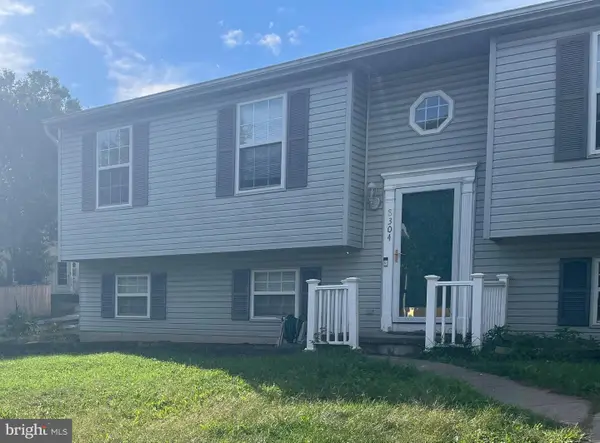 $499,000Active4 beds 3 baths2,008 sq. ft.
$499,000Active4 beds 3 baths2,008 sq. ft.8304 Granville Road, JESSUP, MD 20794
MLS# MDHW2060478Listed by: KELLER WILLIAMS REALTY CENTRE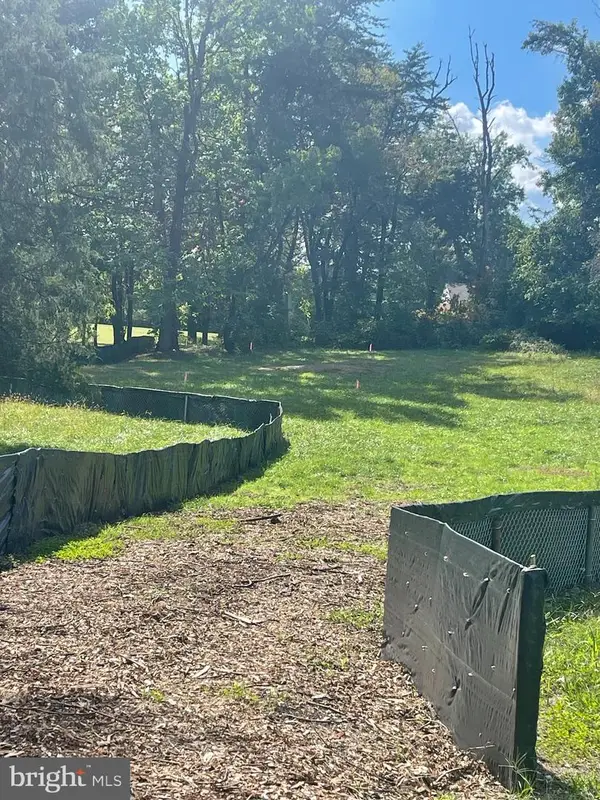 $287,500Active0.3 Acres
$287,500Active0.3 Acres7370 Cedar Ave, JESSUP, MD 20794
MLS# MDHW2060376Listed by: KELLER WILLIAMS REALTY CENTRE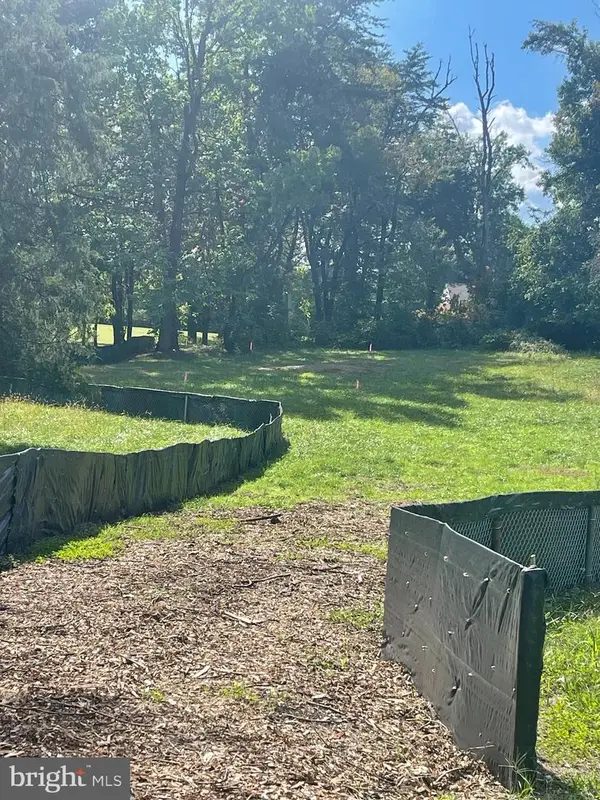 $287,500Active0.3 Acres
$287,500Active0.3 Acres7368 Cedar Ave, JESSUP, MD 20794
MLS# MDHW2060378Listed by: KELLER WILLIAMS REALTY CENTRE $769,000Pending5 beds 4 baths3,462 sq. ft.
$769,000Pending5 beds 4 baths3,462 sq. ft.2384 Terrapin Xing, JESSUP, MD 20794
MLS# MDAA2126774Listed by: EXP REALTY, LLC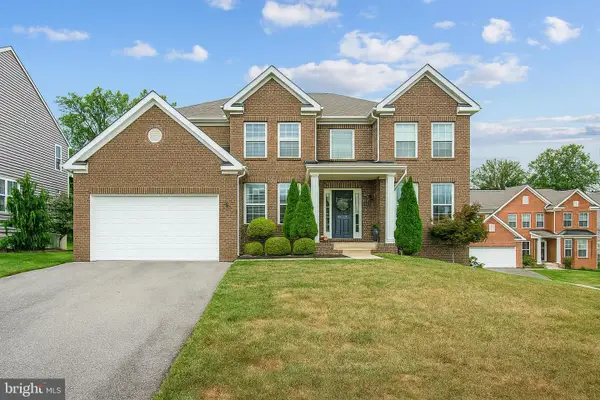 $925,000Pending4 beds 5 baths5,772 sq. ft.
$925,000Pending4 beds 5 baths5,772 sq. ft.7320 Elbridge Ct, JESSUP, MD 20794
MLS# MDAA2124414Listed by: CENTURY 21 NEW MILLENNIUM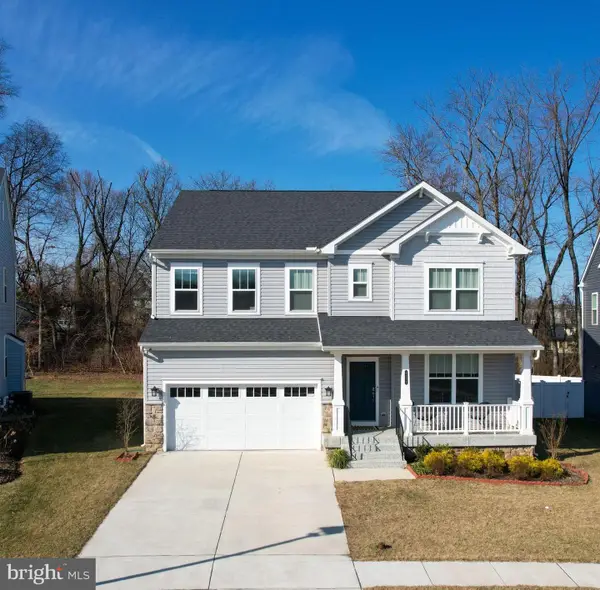 $850,000Active6 beds 5 baths4,232 sq. ft.
$850,000Active6 beds 5 baths4,232 sq. ft.2357 Terrapin Xing, JESSUP, MD 20794
MLS# MDAA2105750Listed by: HOMELOGIC SOLUTIONS, LLC $699,900Active5 beds 4 baths2,172 sq. ft.
$699,900Active5 beds 4 baths2,172 sq. ft.Lot 6 Cedar Ave, JESSUP, MD 20794
MLS# MDHW2048828Listed by: KELLER WILLIAMS REALTY CENTRE
