8252 Glen Ct, Jessup, MD 20794
Local realty services provided by:Better Homes and Gardens Real Estate Community Realty
8252 Glen Ct,Jessup, MD 20794
$479,900
- 5 Beds
- 2 Baths
- 2,584 sq. ft.
- Single family
- Active
Listed by: carlos a rodriguez
Office: realty connection
MLS#:MDHW2061752
Source:BRIGHTMLS
Price summary
- Price:$479,900
- Price per sq. ft.:$185.72
About this home
Huge Price Reduction and more Remodeling done= Correct Price to sell, Split Foyer home with extra bonus room in basement and large covered private deck overlooking back yard, Over 2,000 sq ft of finished space, Bright Open Concept living and dining room, Updated kitchen with SS appliance. Vinyl floor on main level, Upstairs offer 2 bedrooms and 1 full bathroom, Large Covered Deck overlooking back yard, Basement offer ceramic tile, Large Space that can be turned into 3 bedrooms, The floor is outline where the division to the bedrooms and closet can be if potential buyer is interested (the space is there). Extra bonus room is there for office/bedroom, This basement can be suited for a large family, This home qualifies form a major Bank for $10,000 grant for down payment and $7,500 grant for closing cost. Buyers needs to be first time home buyer with credit score more 660. This means very low-down payment to buy. Please call listing agent for detail, Close to major highways, Homes shows well, please see pictures, BONUS available.
Contact an agent
Home facts
- Year built:1996
- Listing ID #:MDHW2061752
- Added:1 day(s) ago
- Updated:November 15, 2025 at 04:12 PM
Rooms and interior
- Bedrooms:5
- Total bathrooms:2
- Full bathrooms:2
- Living area:2,584 sq. ft.
Heating and cooling
- Cooling:Central A/C
- Heating:Electric, Heat Pump(s)
Structure and exterior
- Roof:Composite
- Year built:1996
- Building area:2,584 sq. ft.
- Lot area:0.31 Acres
Schools
- High school:HOWARD
Utilities
- Water:Public
- Sewer:Public Sewer
Finances and disclosures
- Price:$479,900
- Price per sq. ft.:$185.72
- Tax amount:$7,185 (2025)
New listings near 8252 Glen Ct
 $465,000Active4 beds 2 baths1,560 sq. ft.
$465,000Active4 beds 2 baths1,560 sq. ft.2044 Orchard Ave, JESSUP, MD 20794
MLS# MDAA2129424Listed by: KELLER WILLIAMS CAPITAL PROPERTIES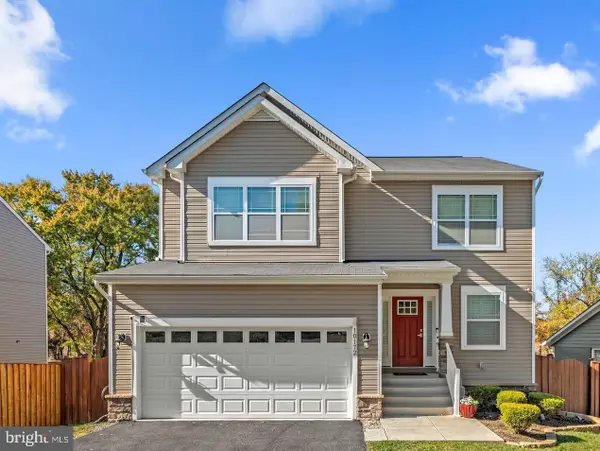 $669,900Active4 beds 3 baths2,172 sq. ft.
$669,900Active4 beds 3 baths2,172 sq. ft.Lot 7 Cedar Ave, JESSUP, MD 20794
MLS# MDHW2060534Listed by: KELLER WILLIAMS REALTY CENTRE $425,000Active3 beds 2 baths1,140 sq. ft.
$425,000Active3 beds 2 baths1,140 sq. ft.8449 Oak Meade Way, JESSUP, MD 20794
MLS# MDHW2060398Listed by: EXECUHOME REALTY- Coming Soon
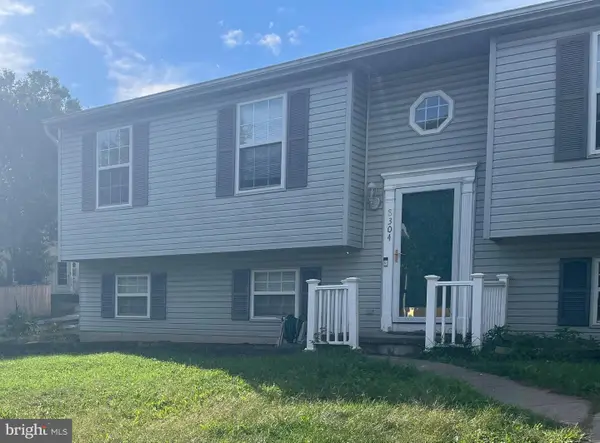 $450,000Coming Soon4 beds 3 baths
$450,000Coming Soon4 beds 3 baths8304 Granville Road, JESSUP, MD 20794
MLS# MDHW2060478Listed by: KELLER WILLIAMS REALTY CENTRE 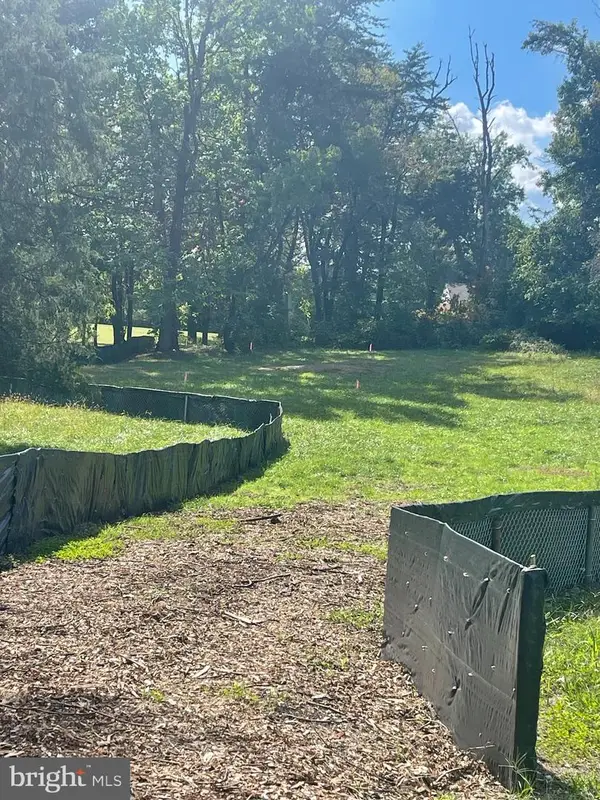 $287,500Active0.3 Acres
$287,500Active0.3 Acres7370 Cedar Ave, JESSUP, MD 20794
MLS# MDHW2060376Listed by: KELLER WILLIAMS REALTY CENTRE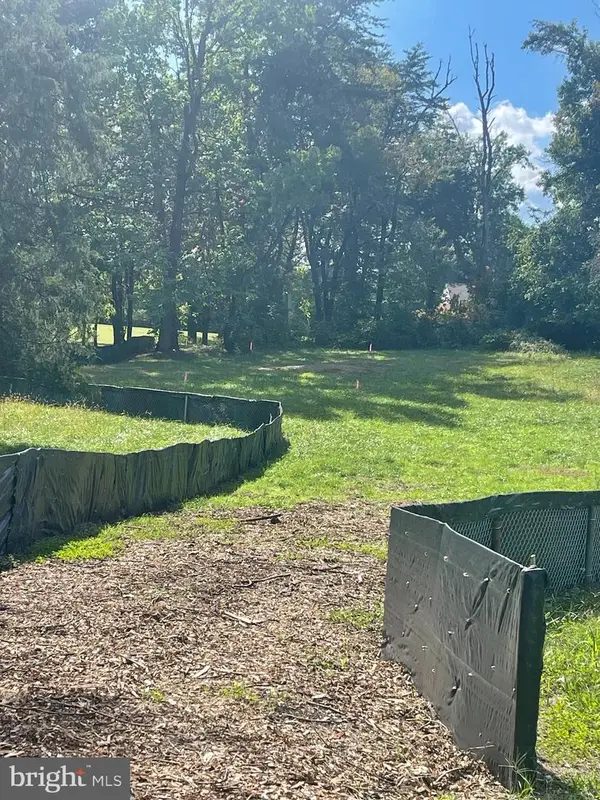 $287,500Active0.3 Acres
$287,500Active0.3 Acres7368 Cedar Ave, JESSUP, MD 20794
MLS# MDHW2060378Listed by: KELLER WILLIAMS REALTY CENTRE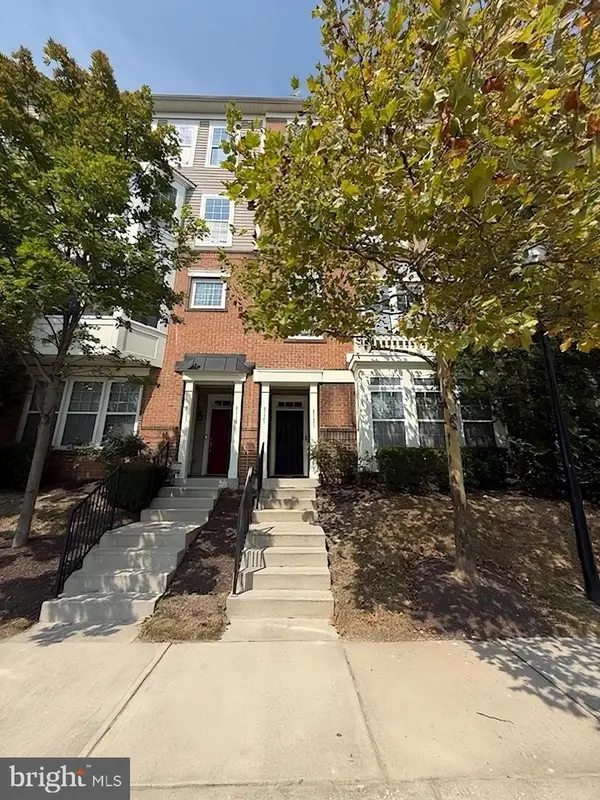 $399,900Pending3 beds 3 baths1,600 sq. ft.
$399,900Pending3 beds 3 baths1,600 sq. ft.8121 Mission Hill Pl #27, JESSUP, MD 20794
MLS# MDHW2060384Listed by: KELLER WILLIAMS REALTY CENTRE- Coming Soon
 $495,000Coming Soon3 beds 3 baths
$495,000Coming Soon3 beds 3 baths8314 Wades Way, JESSUP, MD 20794
MLS# MDHW2059728Listed by: NORTHROP REALTY - Open Sun, 2 to 4pm
 $769,000Active5 beds 4 baths3,462 sq. ft.
$769,000Active5 beds 4 baths3,462 sq. ft.2384 Terrapin Xing, JESSUP, MD 20794
MLS# MDAA2126774Listed by: EXP REALTY, LLC 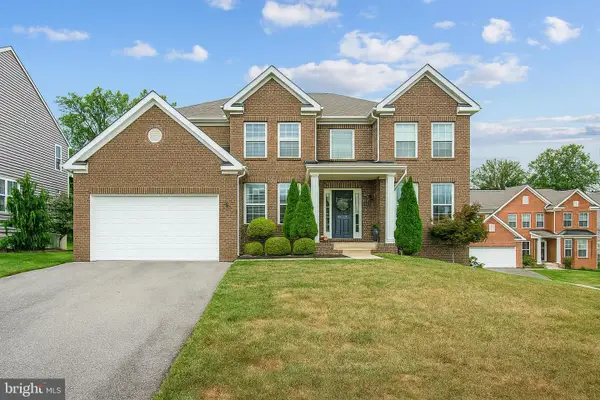 $925,000Pending4 beds 5 baths5,772 sq. ft.
$925,000Pending4 beds 5 baths5,772 sq. ft.7320 Elbridge Ct, JESSUP, MD 20794
MLS# MDAA2124414Listed by: CENTURY 21 NEW MILLENNIUM
