8258 Morris Pl #56, Jessup, MD 20794
Local realty services provided by:Better Homes and Gardens Real Estate Cassidon Realty
Listed by:sarah a. reynolds
Office:keller williams realty
MLS#:MDHW2058356
Source:BRIGHTMLS
Price summary
- Price:$425,000
- Price per sq. ft.:$163.46
About this home
Welcome home to this stunning upper-level, 2-level condo offering the perfect blend of comfort, space, and convenience. Soaring 9-foot ceilings and recessed lighting enhance the bright, open layout, while Luxury Vinyl Plank flooring adds style and durability throughout the main living areas. The gourmet kitchen boasts a large island perfect for entertaining, and flows seamlessly into the spacious dining and family room, complete with a cozy gas fireplace. Upstairs, you’ll find a dedicated laundry room and generously sized bedrooms, including a luxurious primary suite with dual walk-in closets and a spa-inspired bathroom. Enjoy morning coffee or evening sunsets on your private balcony, and appreciate the ease of a 1-car attached garage. Located just minutes from I-95, BWI Airport, top-rated restaurants, shopping, and MARC Camden-Washington lines, this home delivers unbeatable access to both work and play. A rare find combining modern living and prime location — don’t miss it!
Contact an agent
Home facts
- Year built:2010
- Listing ID #:MDHW2058356
- Added:64 day(s) ago
- Updated:October 31, 2025 at 01:44 PM
Rooms and interior
- Bedrooms:3
- Total bathrooms:3
- Full bathrooms:2
- Half bathrooms:1
- Living area:2,600 sq. ft.
Heating and cooling
- Cooling:Central A/C
- Heating:Forced Air, Natural Gas
Structure and exterior
- Year built:2010
- Building area:2,600 sq. ft.
Schools
- High school:HAMMOND
- Middle school:THOMAS VIADUCT
- Elementary school:ROCKBURN
Utilities
- Water:Public
- Sewer:Public Sewer
Finances and disclosures
- Price:$425,000
- Price per sq. ft.:$163.46
- Tax amount:$5,180 (2024)
New listings near 8258 Morris Pl #56
- Open Sat, 12 to 2pmNew
 $465,000Active4 beds 2 baths1,560 sq. ft.
$465,000Active4 beds 2 baths1,560 sq. ft.2044 Orchard Ave, JESSUP, MD 20794
MLS# MDAA2129424Listed by: KELLER WILLIAMS CAPITAL PROPERTIES - New
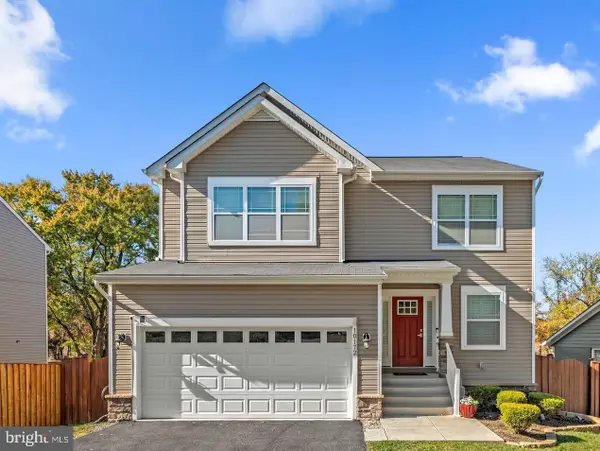 $669,900Active4 beds 3 baths2,172 sq. ft.
$669,900Active4 beds 3 baths2,172 sq. ft.Lot 7 Cedar Ave, JESSUP, MD 20794
MLS# MDHW2060534Listed by: KELLER WILLIAMS REALTY CENTRE  $425,000Active3 beds 2 baths1,140 sq. ft.
$425,000Active3 beds 2 baths1,140 sq. ft.8449 Oak Meade Way, JESSUP, MD 20794
MLS# MDHW2060398Listed by: EXECUHOME REALTY- Coming Soon
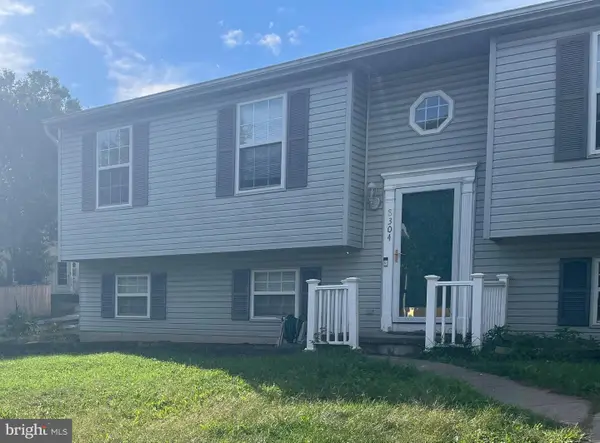 $450,000Coming Soon4 beds 3 baths
$450,000Coming Soon4 beds 3 baths8304 Granville Road, JESSUP, MD 20794
MLS# MDHW2060478Listed by: KELLER WILLIAMS REALTY CENTRE 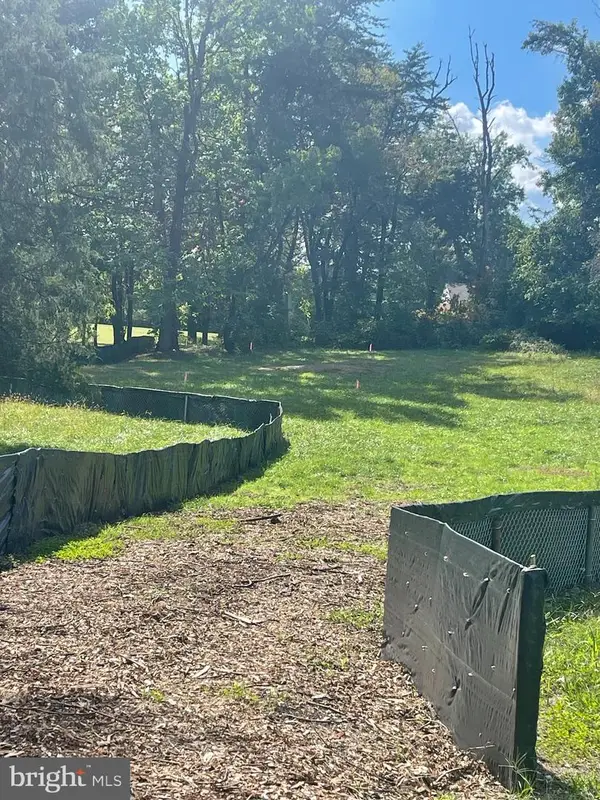 $287,500Active0.3 Acres
$287,500Active0.3 Acres7370 Cedar Ave, JESSUP, MD 20794
MLS# MDHW2060376Listed by: KELLER WILLIAMS REALTY CENTRE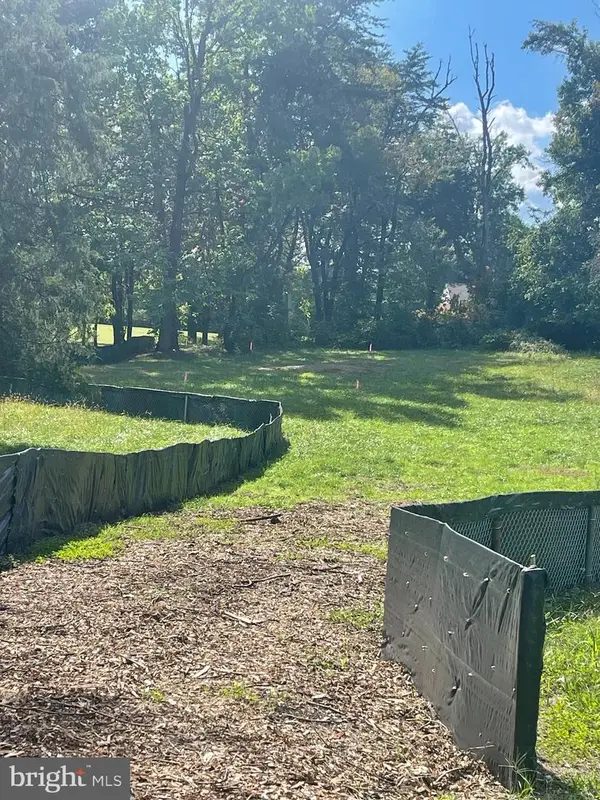 $287,500Active0.3 Acres
$287,500Active0.3 Acres7368 Cedar Ave, JESSUP, MD 20794
MLS# MDHW2060378Listed by: KELLER WILLIAMS REALTY CENTRE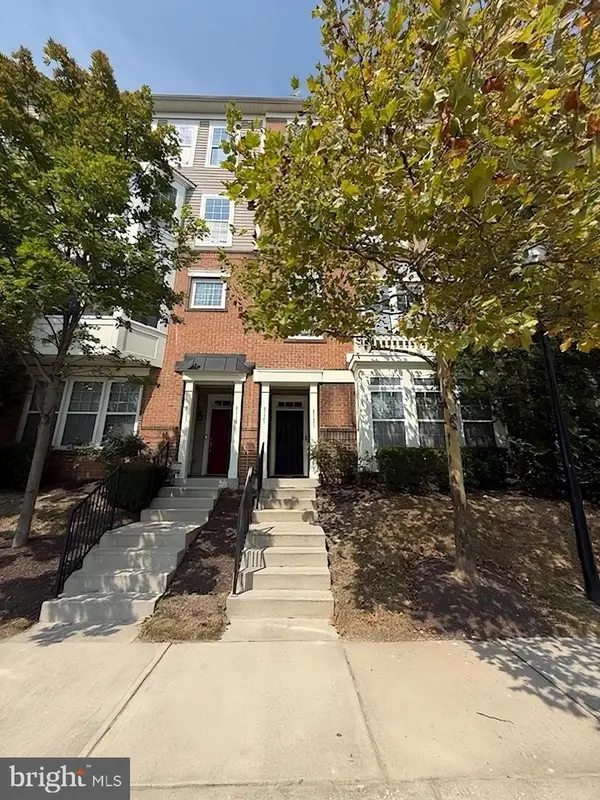 $399,900Pending3 beds 3 baths1,600 sq. ft.
$399,900Pending3 beds 3 baths1,600 sq. ft.8121 Mission Hill Pl #27, JESSUP, MD 20794
MLS# MDHW2060384Listed by: KELLER WILLIAMS REALTY CENTRE $900,000Active4 beds 4 baths4,075 sq. ft.
$900,000Active4 beds 4 baths4,075 sq. ft.7503 Gina Nicole Ln, JESSUP, MD 20794
MLS# MDAA2122520Listed by: NORTHROP REALTY- Coming Soon
 $495,000Coming Soon3 beds 3 baths
$495,000Coming Soon3 beds 3 baths8314 Wades Way, JESSUP, MD 20794
MLS# MDHW2059728Listed by: NORTHROP REALTY  $779,000Active5 beds 4 baths3,462 sq. ft.
$779,000Active5 beds 4 baths3,462 sq. ft.2384 Terrapin Xing, JESSUP, MD 20794
MLS# MDAA2126774Listed by: EXP REALTY, LLC
