8800 Birchwood Way, Jessup, MD 20794
Local realty services provided by:Better Homes and Gardens Real Estate Valley Partners
Listed by: jeffrey m berman
Office: re/max realty group
MLS#:MDHW2053556
Source:BRIGHTMLS
Price summary
- Price:$410,000
- Price per sq. ft.:$250.31
- Monthly HOA dues:$81
About this home
Rarely Available End-Unit Townhome with Loft — 4 Levels of Stylish Living!
Welcome to this light-filled 3-bedroom end-unit townhome, where space, style, and comfort meet! With four finished levels, including a dramatic loft, this home feels expansive and unique.
As an end unit, you’ll enjoy extra privacy, abundant natural light, and enhanced outdoor space—plus the convenience of plentiful parking right at your front door. Inside, gleaming hardwood floors set the tone for low-maintenance elegance.
The front-facing kitchen shines with a large picture window and cozy box seat, perfect for your morning coffee. A full suite of appliances, pantry storage, and a handy pass-through to the dining area make entertaining effortless. The step-down living room flows seamlessly onto an oversized deck through sliding glass doors—ideal for indoor/outdoor living.
The finished walkout lower level adds even more versatility, with a second sliding door to the backyard, bonus utility/workspace, and additional storage.
Upstairs, the primary suite is a true showstopper with soaring cathedral ceilings, skylights, and a dramatic open staircase leading to a private loft retreat complete with a marble-surround fireplace. Whether it’s your home office, yoga studio, or reading nook, this loft makes the suite unforgettable. A spacious walk-in closet and dressing area complete the space. Two additional bedrooms and a full bath round out the upper level.
Lovingly maintained, this home offers the rare combination of character, flexible living space, and a sought-after location. End units like this don’t come up often!
Contact an agent
Home facts
- Year built:1986
- Listing ID #:MDHW2053556
- Added:176 day(s) ago
- Updated:November 15, 2025 at 04:11 PM
Rooms and interior
- Bedrooms:3
- Total bathrooms:2
- Full bathrooms:1
- Half bathrooms:1
- Living area:1,638 sq. ft.
Heating and cooling
- Cooling:Ceiling Fan(s), Central A/C, Heat Pump(s)
- Heating:Electric, Forced Air, Heat Pump(s)
Structure and exterior
- Roof:Copper, Shingle
- Year built:1986
- Building area:1,638 sq. ft.
- Lot area:0.05 Acres
Utilities
- Water:Public
- Sewer:Public Sewer
Finances and disclosures
- Price:$410,000
- Price per sq. ft.:$250.31
- Tax amount:$4,676 (2025)
New listings near 8800 Birchwood Way
 $465,000Active4 beds 2 baths1,560 sq. ft.
$465,000Active4 beds 2 baths1,560 sq. ft.2044 Orchard Ave, JESSUP, MD 20794
MLS# MDAA2129424Listed by: KELLER WILLIAMS CAPITAL PROPERTIES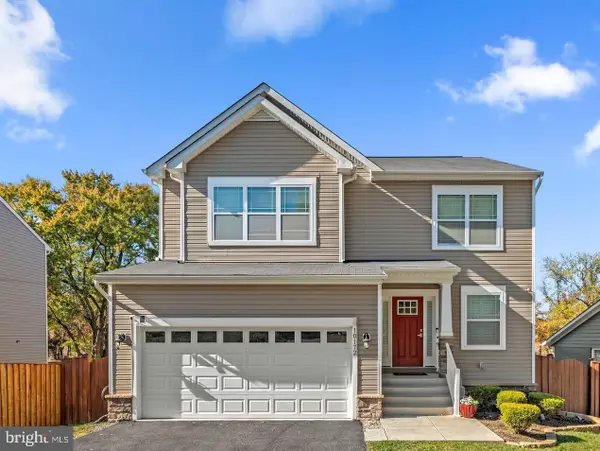 $669,900Active4 beds 3 baths2,172 sq. ft.
$669,900Active4 beds 3 baths2,172 sq. ft.Lot 7 Cedar Ave, JESSUP, MD 20794
MLS# MDHW2060534Listed by: KELLER WILLIAMS REALTY CENTRE $425,000Active3 beds 2 baths1,140 sq. ft.
$425,000Active3 beds 2 baths1,140 sq. ft.8449 Oak Meade Way, JESSUP, MD 20794
MLS# MDHW2060398Listed by: EXECUHOME REALTY- Coming Soon
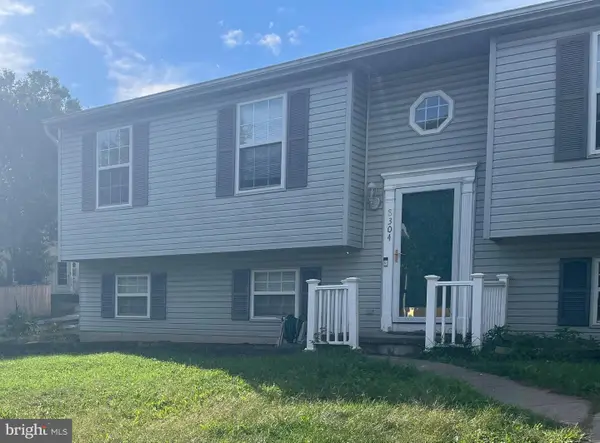 $450,000Coming Soon4 beds 3 baths
$450,000Coming Soon4 beds 3 baths8304 Granville Road, JESSUP, MD 20794
MLS# MDHW2060478Listed by: KELLER WILLIAMS REALTY CENTRE 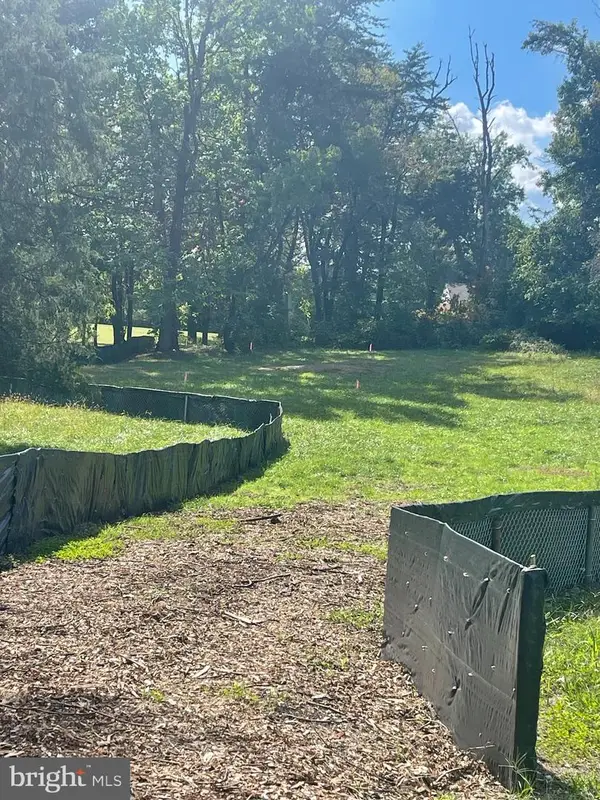 $287,500Active0.3 Acres
$287,500Active0.3 Acres7370 Cedar Ave, JESSUP, MD 20794
MLS# MDHW2060376Listed by: KELLER WILLIAMS REALTY CENTRE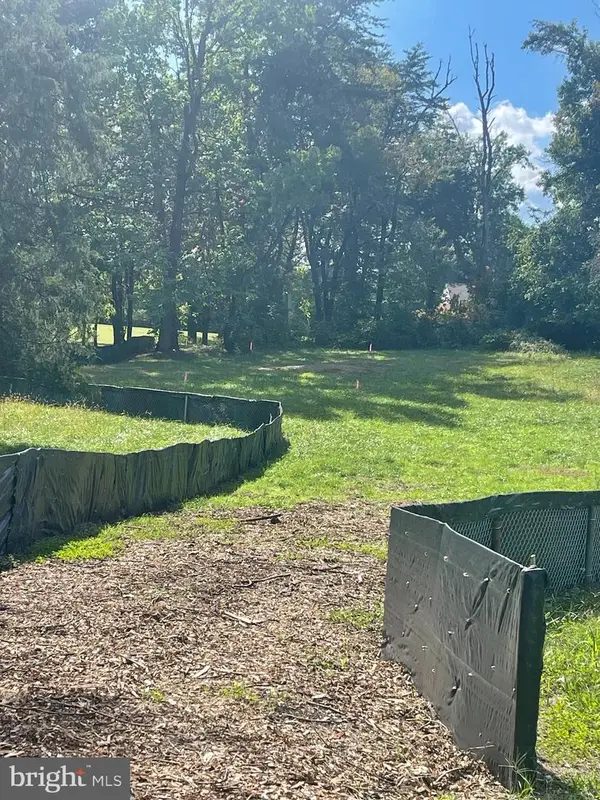 $287,500Active0.3 Acres
$287,500Active0.3 Acres7368 Cedar Ave, JESSUP, MD 20794
MLS# MDHW2060378Listed by: KELLER WILLIAMS REALTY CENTRE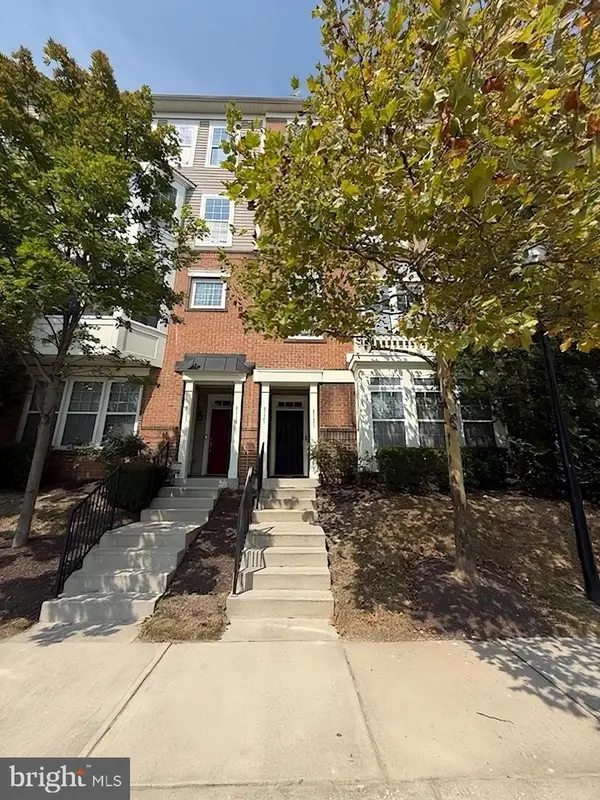 $399,900Pending3 beds 3 baths1,600 sq. ft.
$399,900Pending3 beds 3 baths1,600 sq. ft.8121 Mission Hill Pl #27, JESSUP, MD 20794
MLS# MDHW2060384Listed by: KELLER WILLIAMS REALTY CENTRE- Coming Soon
 $495,000Coming Soon3 beds 3 baths
$495,000Coming Soon3 beds 3 baths8314 Wades Way, JESSUP, MD 20794
MLS# MDHW2059728Listed by: NORTHROP REALTY - Open Sun, 2 to 4pm
 $769,000Active5 beds 4 baths3,462 sq. ft.
$769,000Active5 beds 4 baths3,462 sq. ft.2384 Terrapin Xing, JESSUP, MD 20794
MLS# MDAA2126774Listed by: EXP REALTY, LLC 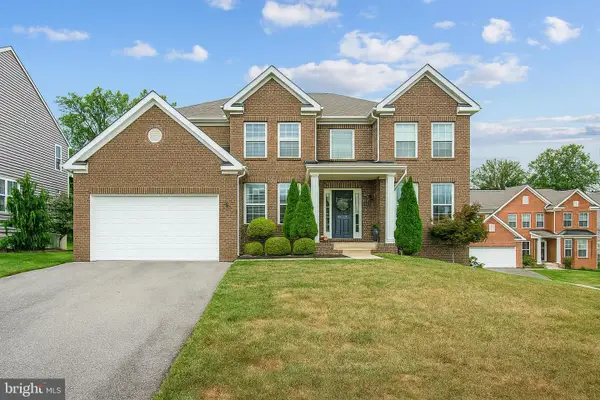 $925,000Pending4 beds 5 baths5,772 sq. ft.
$925,000Pending4 beds 5 baths5,772 sq. ft.7320 Elbridge Ct, JESSUP, MD 20794
MLS# MDAA2124414Listed by: CENTURY 21 NEW MILLENNIUM
