1053 Flint Ct #54, Joppa, MD 21085
Local realty services provided by:Better Homes and Gardens Real Estate Community Realty
1053 Flint Ct #54,Joppa, MD 21085
$330,000
- 3 Beds
- 3 Baths
- 1,500 sq. ft.
- Townhouse
- Pending
Listed by: wayne c hitt
Office: cummings & co. realtors
MLS#:MDHR2047838
Source:BRIGHTMLS
Price summary
- Price:$330,000
- Price per sq. ft.:$220
- Monthly HOA dues:$195
About this home
WOW! - NEW PRICE! NEW BUILD WITHOUT THE PRICE TAG! Enjoy the perks of new construction - without the price tag or the wait! Welcome to The Fulton: a stunning 3-level townhome that blends modern design with everyday comfort. Built in 2024, this nearly new home offers 3 bedrooms, 2.5 baths, and a 1-car garage with plenty of guest parking.The open-concept main level is flooded with natural light and features a spacious eat-in kitchen with upgraded 42" custom cabinets, stainless steel appliances, and an oversized island that flows to a private deck - perfect for grilling and entertaining. Upstairs, the primary suite features a luxury bath with a large walk-in shower, and every bedroom includes custom closet organizers. The finished lower level adds flexible space for a home office, gym, media room and more. Skip the builder delays! This home is turnkey with completed punch-list items, custom blinds, upgraded closets, and established landscaping already in place. Located just off Route 40, this low-maintenance community keeps you close to Redner’s Market, the Amish Market, Mariner Point Park, and the Gunpowder River for kayaking, boating, and fishing. Easy access to I-95, White Marsh, and Aberdeen Proving Ground makes this the perfect blend of convenience and lifestyle. Why wait to build? The perfect home is ready now! Schedule your showing TODAY! - Ask about some creative ways we can get YOU into THIS home! - new construction Joppa MD home for sale, craftsman townhome Harford County, move-in ready townhome near Gunpowder River, 3 bedroom townhouse with garage Joppa MD, The Fulton model townhome Maryland, modern townhouse near Mariner Point Park, upgraded kitchen stainless steel appliances Maryland, finished basement townhome Joppa, open concept floor plan Maryland home, townhome with deck and garage Harford County - walk to Redner’s Market Joppa, near Amish Market Joppa, Mariner Point Park homes, waterfront recreation Harford County, boating and fishing Gunpowder River, easy access to I-95 and White Marsh, Aberdeen Proving Ground commute, low-maintenance living Joppa, community amenities Harford County - custom 42 inch cabinets, oversized kitchen island, stainless steel kitchen, luxury primary suite, walk-in shower, finished lower level, custom closet organizers, natural light open floor plan, private deck for entertaining, landscaped front yard.
Contact an agent
Home facts
- Year built:2024
- Listing ID #:MDHR2047838
- Added:98 day(s) ago
- Updated:December 25, 2025 at 08:30 AM
Rooms and interior
- Bedrooms:3
- Total bathrooms:3
- Full bathrooms:2
- Half bathrooms:1
- Living area:1,500 sq. ft.
Heating and cooling
- Cooling:Central A/C
- Heating:90% Forced Air, Natural Gas
Structure and exterior
- Year built:2024
- Building area:1,500 sq. ft.
- Lot area:0.02 Acres
Utilities
- Water:Public
- Sewer:Public Sewer
Finances and disclosures
- Price:$330,000
- Price per sq. ft.:$220
- Tax amount:$3,572 (2024)
New listings near 1053 Flint Ct #54
- New
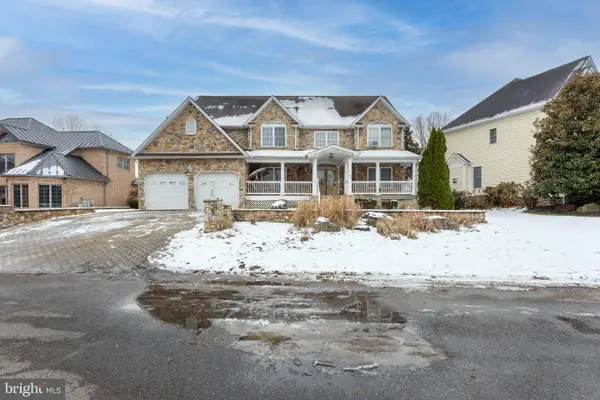 $799,000Active7 beds 6 baths3,695 sq. ft.
$799,000Active7 beds 6 baths3,695 sq. ft.415 Shore Dr, JOPPA, MD 21085
MLS# MDHR2050374Listed by: RE/MAX PREMIER ASSOCIATES  $370,000Pending4 beds 2 baths1,889 sq. ft.
$370,000Pending4 beds 2 baths1,889 sq. ft.226 Kearney Dr, JOPPA, MD 21085
MLS# MDHR2050210Listed by: VYBE REALTY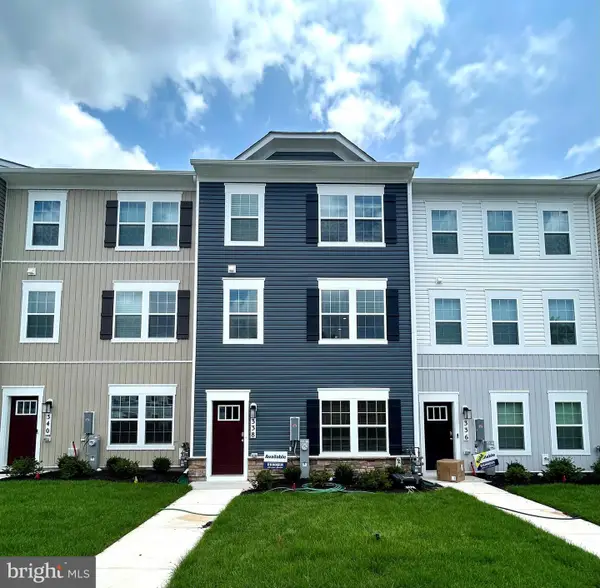 $349,990Active3 beds 3 baths1,962 sq. ft.
$349,990Active3 beds 3 baths1,962 sq. ft.352 Hackley Dr, JOPPA, MD 21085
MLS# MDHR2050150Listed by: D.R. HORTON REALTY OF VIRGINIA, LLC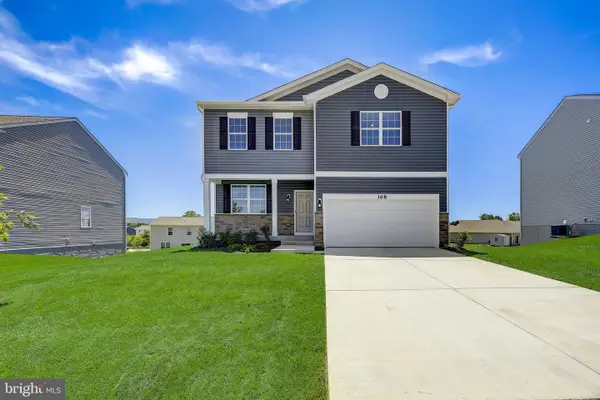 $546,390Active4 beds 3 baths2,469 sq. ft.
$546,390Active4 beds 3 baths2,469 sq. ft.800 Hyssop Ct, JOPPA, MD 21085
MLS# MDHR2050108Listed by: D.R. HORTON REALTY OF VIRGINIA, LLC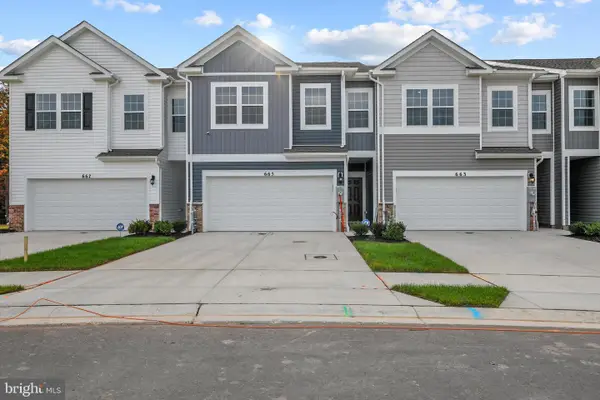 $399,990Active4 beds 3 baths1,934 sq. ft.
$399,990Active4 beds 3 baths1,934 sq. ft.718 Managrass Dr, JOPPA, MD 21085
MLS# MDHR2050110Listed by: D.R. HORTON REALTY OF VIRGINIA, LLC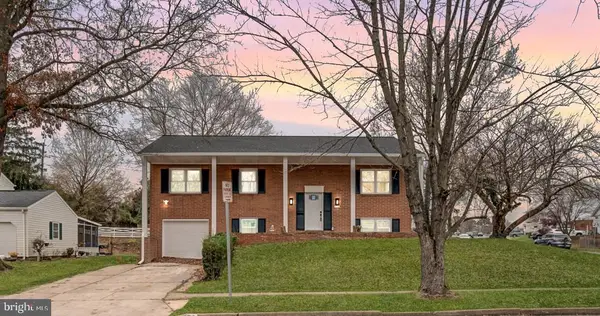 $469,786Active5 beds 3 baths2,576 sq. ft.
$469,786Active5 beds 3 baths2,576 sq. ft.408 Garnett Rd, JOPPA, MD 21085
MLS# MDHR2048868Listed by: RE/MAX GALAXY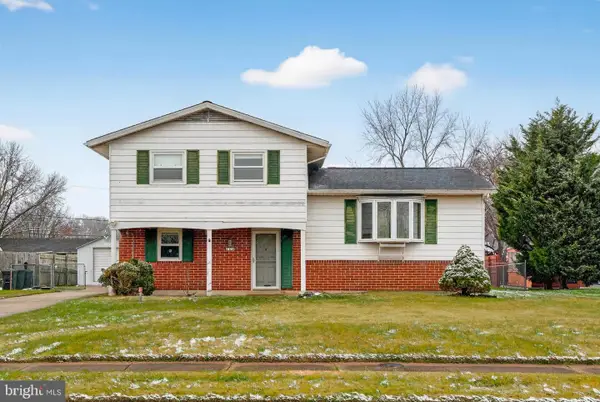 $285,000Active3 beds 2 baths1,460 sq. ft.
$285,000Active3 beds 2 baths1,460 sq. ft.704 Ferguson Rd, JOPPA, MD 21085
MLS# MDHR2050012Listed by: COMPASS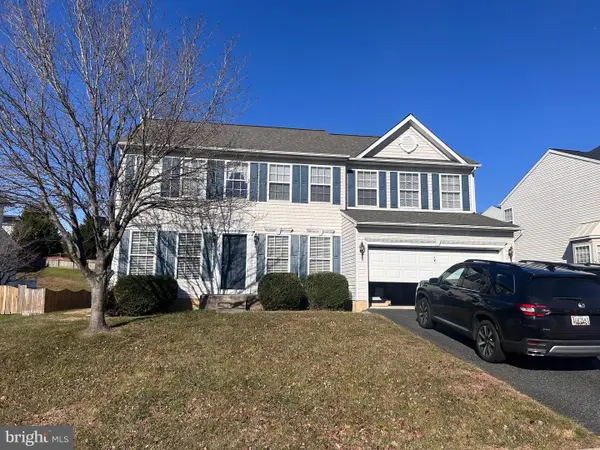 $400,000Active4 beds 3 baths2,220 sq. ft.
$400,000Active4 beds 3 baths2,220 sq. ft.304 Watertons Way, JOPPA, MD 21085
MLS# MDHR2049944Listed by: CUMMINGS & CO REALTORS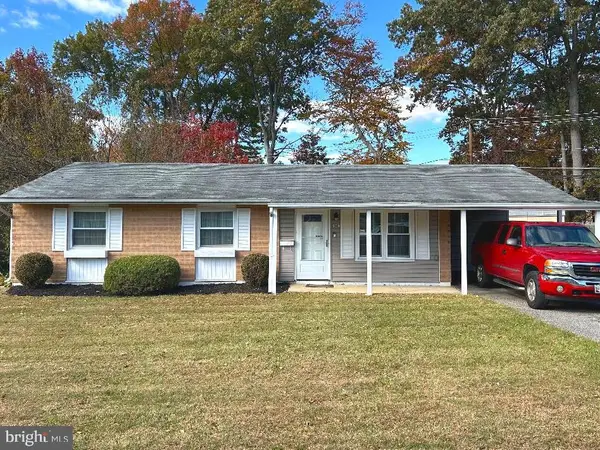 $329,900Active3 beds 2 baths1,326 sq. ft.
$329,900Active3 beds 2 baths1,326 sq. ft.304 Barksdale Rd, JOPPA, MD 21085
MLS# MDHR2049866Listed by: EXECUHOME REALTY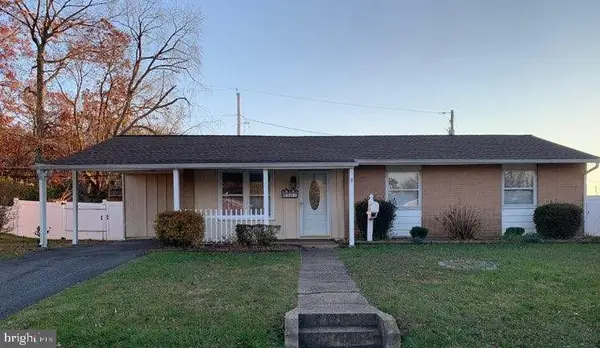 $290,000Active3 beds 1 baths1,422 sq. ft.
$290,000Active3 beds 1 baths1,422 sq. ft.503 Eckhart Dr, JOPPA, MD 21085
MLS# MDHR2049870Listed by: AMERICAN PREMIER REALTY, LLC
