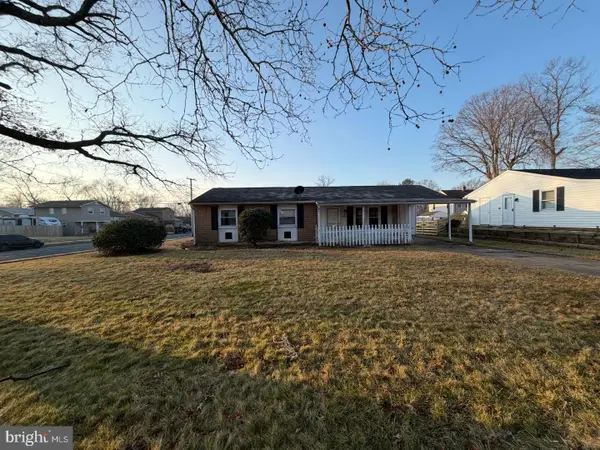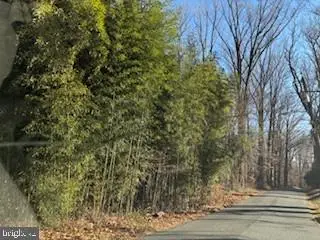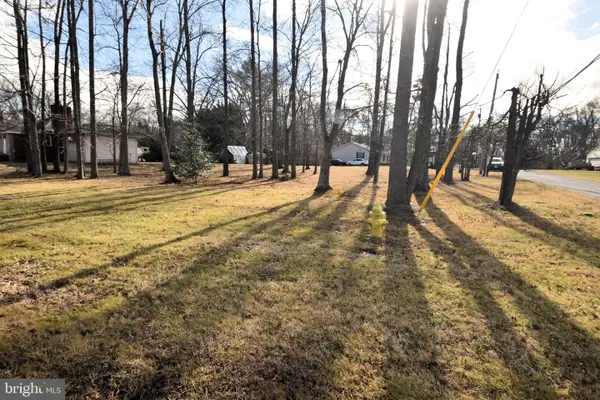Local realty services provided by:Better Homes and Gardens Real Estate Cassidon Realty
219 Kearney Dr,Joppa, MD 21085
$425,000
- 4 Beds
- 2 Baths
- 1,962 sq. ft.
- Single family
- Pending
Listed by: sandra j smith
Office: berkshire hathaway homeservices homesale realty
MLS#:MDHR2048856
Source:BRIGHTMLS
Price summary
- Price:$425,000
- Price per sq. ft.:$216.62
About this home
Welcome to your dream home — perfectly situated to take in serene water views and just a short stroll from Mariner Point Park, where you’ll enjoy boat ramps, walking and biking trails, a kayak launch, and a playground. This 4-bedroom, 2-bath split-level home offers the ideal combination of comfort, style, and outdoor enjoyment. Step inside to find an open-concept main level featuring a spacious living room with a bay window that frames the view beautifully. The modern kitchen is a true showstopper — complete with a large granite island, gas stove, stainless steel appliances, and pendant lighting — perfect for cooking, entertaining, and gathering with friends and family. The dining area opens to a terrific covered deck, where you can relax and overlook the sparkling in-ground pool, fenced backyard, and koi pond. Outdoor entertaining is a breeze with a built-in grill, expansive patio, and multiple elevated decks for seasonal enjoyment. The primary bedroom suite is generously sized with a cathedral ceiling, two closets, and a pass-through bath featuring a double sink vanity. Two additional bedrooms on the main level provide plenty of space for family or guests. Downstairs, the bright lower level is designed for fun and relaxation — featuring a large family room with a brick-surround gas fireplace, a custom wood bar with mirrored back and footrail, and a fourth bedroom with built-in shelving. A beautifully tiled full bath and laundry room with utility sink complete this level, which opens directly to the covered patio and pool area. Practical touches include a storage area with a roll-up garage door, outdoor storage shed, and recent HVAC (installed August 2023) for peace of mind. Conveniently located near I-95, Route 40, and Route 7, this home offers easy access to shopping, dining, and recreation — all while maintaining that quiet, scenic, water-view charm. Don’t miss this opportunity to enjoy the best of indoor comfort and outdoor living. Schedule your private tour today!
Contact an agent
Home facts
- Year built:1965
- Listing ID #:MDHR2048856
- Added:93 day(s) ago
- Updated:January 31, 2026 at 08:57 AM
Rooms and interior
- Bedrooms:4
- Total bathrooms:2
- Full bathrooms:2
- Living area:1,962 sq. ft.
Heating and cooling
- Cooling:Ceiling Fan(s), Central A/C
- Heating:Forced Air, Natural Gas
Structure and exterior
- Year built:1965
- Building area:1,962 sq. ft.
- Lot area:0.19 Acres
Schools
- High school:JOPPATOWNE
- Middle school:MAGNOLIA
- Elementary school:RIVERSIDE
Utilities
- Water:Public
- Sewer:Public Sewer
Finances and disclosures
- Price:$425,000
- Price per sq. ft.:$216.62
- Tax amount:$3,135 (2025)
New listings near 219 Kearney Dr
- Open Sat, 11am to 1pmNew
 $545,000Active5 beds 4 baths3,110 sq. ft.
$545,000Active5 beds 4 baths3,110 sq. ft.116 Trails Way, JOPPA, MD 21085
MLS# MDHR2051224Listed by: AMERICAN PREMIER REALTY, LLC - New
 $255,000Active3 beds 1 baths1,230 sq. ft.
$255,000Active3 beds 1 baths1,230 sq. ft.800 Ferguson Rd, JOPPA, MD 21085
MLS# MDHR2051172Listed by: NORTHROP REALTY - New
 $200,000Active1.8 Acres
$200,000Active1.8 AcresHollingsworth Rd, JOPPA, MD 21085
MLS# MDHR2051082Listed by: O'NEILL ENTERPRISES REALTY - New
 $79,900Active0.47 Acres
$79,900Active0.47 AcresRoute 7 Route 7, JOPPA, MD 21085
MLS# MDHR2050914Listed by: LONG & FOSTER REAL ESTATE, INC.  $199,000Pending3 beds 2 baths1,482 sq. ft.
$199,000Pending3 beds 2 baths1,482 sq. ft.201 Contee Rd, JOPPA, MD 21085
MLS# MDHR2051050Listed by: CUMMINGS & CO. REALTORS $379,990Pending3 beds 3 baths1,969 sq. ft.
$379,990Pending3 beds 3 baths1,969 sq. ft.408 Halyard Ct, JOPPA, MD 21085
MLS# MDHR2051006Listed by: BERKSHIRE HATHAWAY HOMESERVICES HOMESALE REALTY- Coming Soon
 $699,900Coming Soon3 beds 3 baths
$699,900Coming Soon3 beds 3 baths3 Old Sound Rd, JOPPA, MD 21085
MLS# MDHR2051030Listed by: REALTY PLUS ASSOCIATES - New
 $310,000Active4 beds 3 baths2,131 sq. ft.
$310,000Active4 beds 3 baths2,131 sq. ft.512 Cider Press Ct, JOPPA, MD 21085
MLS# MDHR2050386Listed by: RE/MAX LEADING EDGE - Open Sat, 11am to 1pm
 $435,000Active4 beds 3 baths1,937 sq. ft.
$435,000Active4 beds 3 baths1,937 sq. ft.668 Beadlilly Way, JOPPA, MD 21085
MLS# MDHR2049492Listed by: AMERICAN PREMIER REALTY, LLC  $599,000Active4 beds 3 baths2,700 sq. ft.
$599,000Active4 beds 3 baths2,700 sq. ft.415 Trimble Rd, JOPPA, MD 21085
MLS# MDHR2050970Listed by: SILVER COAST

