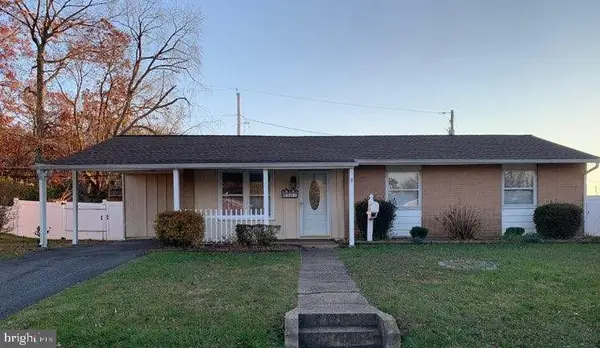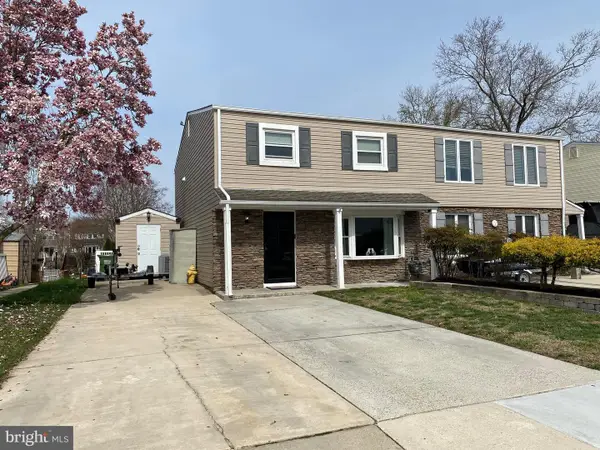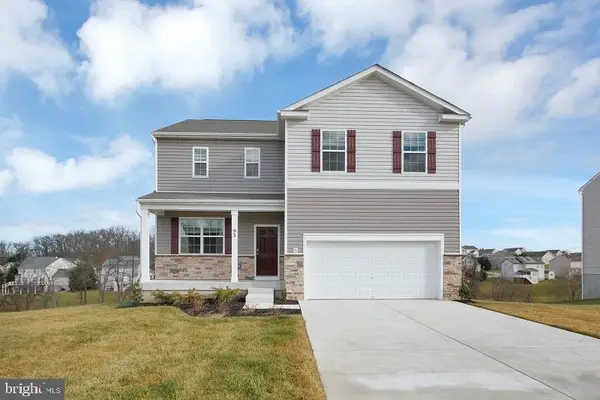2402 Beverly Dr, Joppa, MD 21085
Local realty services provided by:Better Homes and Gardens Real Estate GSA Realty
2402 Beverly Dr,Joppa, MD 21085
$450,000
- 3 Beds
- 2 Baths
- 1,914 sq. ft.
- Single family
- Pending
Listed by: georgeanna s garceau
Office: garceau realty
MLS#:MDHR2045722
Source:BRIGHTMLS
Price summary
- Price:$450,000
- Price per sq. ft.:$235.11
About this home
Welcome to this well maintained 3-bedroom, 1.5-bath split-level home situated on a peaceful 1-acre lot with mature trees, offering privacy, charm, and room to grow. The home’s brick and siding exterior, covered front porch, and 2-car attached garage with extra driveway parking create a welcoming first impression. The main level features a warm and inviting living room brand new carpets and a bright bay window, perfect for natural light and everyday comfort. The kitchen offers classic appeal with wood cabinetry, ceramic tile backsplash, double sink, and wall oven, and flows directly into the adjacent dining room—ideal for meals and gatherings. A sunroom with laminate floors provides a peaceful space for relaxing or entertaining while overlooking the backyard. Upstairs, you'll find three generously sized bedrooms and a full bathroom, while the lower level family room includes a wood-burning fireplace and walkout access to the backyard. The basement level adds further functionality with a half bath, laundry room, and storage space. Step outside to enjoy the wood deck, a charming gazebo, and storage shed, all surrounded by mature landscaping and open green space —ideal for entertaining or quiet retreats. A new roof installed in 2025, new carpet and fresh paint throughout the home add move-in-ready appeal and long-term value. Whether you're looking for comfort, space, or natural beauty, this property offers it all in a tranquil setting just minutes from everyday conveniences. ***BRAND NEW SEPTIC TANK & NEW WELL***
Contact an agent
Home facts
- Year built:1962
- Listing ID #:MDHR2045722
- Added:129 day(s) ago
- Updated:December 02, 2025 at 04:32 AM
Rooms and interior
- Bedrooms:3
- Total bathrooms:2
- Full bathrooms:1
- Half bathrooms:1
- Living area:1,914 sq. ft.
Heating and cooling
- Cooling:Central A/C
- Heating:Forced Air, Natural Gas, Programmable Thermostat
Structure and exterior
- Roof:Architectural Shingle
- Year built:1962
- Building area:1,914 sq. ft.
- Lot area:1 Acres
Utilities
- Water:Private, Well
- Sewer:Private Septic Tank
Finances and disclosures
- Price:$450,000
- Price per sq. ft.:$235.11
- Tax amount:$2,937 (2024)
New listings near 2402 Beverly Dr
- Coming SoonOpen Sat, 1 to 3pm
 $290,000Coming Soon3 beds 1 baths
$290,000Coming Soon3 beds 1 baths503 Eckhart Dr, JOPPA, MD 21085
MLS# MDHR2049870Listed by: AMERICAN PREMIER REALTY, LLC  $439,900Pending3 beds 2 baths1,584 sq. ft.
$439,900Pending3 beds 2 baths1,584 sq. ft.114 Breakwater Ct, JOPPA, MD 21085
MLS# MDHR2049840Listed by: STEEN PROPERTIES- New
 $559,990Active4 beds 3 baths2,689 sq. ft.
$559,990Active4 beds 3 baths2,689 sq. ft.1024 Bunch Berry Dr, JOPPA, MD 21085
MLS# MDHR2049826Listed by: D.R. HORTON REALTY OF VIRGINIA, LLC - New
 $429,900Active5 beds 3 baths2,485 sq. ft.
$429,900Active5 beds 3 baths2,485 sq. ft.222 Doncaster Rd, JOPPA, MD 21085
MLS# MDHR2049768Listed by: ALBERTI REALTY, LLC - Open Sat, 12 to 2pmNew
 $253,888Active2 beds 2 baths1,240 sq. ft.
$253,888Active2 beds 2 baths1,240 sq. ft.717 Shore Dr, JOPPA, MD 21085
MLS# MDHR2049724Listed by: LONG & FOSTER REAL ESTATE, INC. - Open Sat, 11:30am to 1pm
 $359,990Active3 beds 4 baths1,500 sq. ft.
$359,990Active3 beds 4 baths1,500 sq. ft.349 Tumblers Way ##22, JOPPA, MD 21085
MLS# MDHR2049668Listed by: BUILDER SOLUTIONS REALTY - Open Sat, 11:30am to 1pm
 $359,990Active3 beds 4 baths1,500 sq. ft.
$359,990Active3 beds 4 baths1,500 sq. ft.345 Tumblers Way #20, JOPPA, MD 21085
MLS# MDHR2049670Listed by: BUILDER SOLUTIONS REALTY - Open Sat, 11:30am to 1pm
 $379,990Active2 beds 4 baths1,500 sq. ft.
$379,990Active2 beds 4 baths1,500 sq. ft.Homesite #18-341 Tumblers Way, JOPPA, MD 21085
MLS# MDHR2049674Listed by: BUILDER SOLUTIONS REALTY  $359,990Active3 beds 3 baths1,500 sq. ft.
$359,990Active3 beds 3 baths1,500 sq. ft.355 Tumblers Way #25, JOPPA, MD 21085
MLS# MDHR2049646Listed by: BUILDER SOLUTIONS REALTY $325,000Active3 beds 2 baths1,607 sq. ft.
$325,000Active3 beds 2 baths1,607 sq. ft.306 Stillmeadow Dr, JOPPA, MD 21085
MLS# MDHR2049624Listed by: WEICHERT, REALTORS - DIANA REALTY
