Local realty services provided by:Better Homes and Gardens Real Estate Cassidon Realty
2507 Mountain Rd,Joppa, MD 21085
$849,990
- 4 Beds
- 4 Baths
- 2,800 sq. ft.
- Single family
- Active
Listed by: tammy lynn waechter
Office: the pinnacle real estate co.
MLS#:MDHR2036886
Source:BRIGHTMLS
Price summary
- Price:$849,990
- Price per sq. ft.:$303.57
About this home
New construction!! Beautiful 3.8 acre lot with wooded privacy in the Fallston School Feeder! The Kingston plan features 4 or 5 bedrooms and up to 4 1/2 baths with a variety of customizing interior and exterior options including Traditional, Craftsmen and Modern Farmhouse. This open concept plan features a private study, formal dining room, gourmet kitchen with 42" painted shaker style cabinets, stainless appliances, upgraded countertops, 9’ Ceilings and a large great room. Additional flex room on the main floor can be a bedroom with an adjacent full bath or can be deleted to expand the kitchen and arrival areas with built-in cabinets and bench with cubbies. 4 spacious bedrooms upstairs with up to 3 baths and an upper level laundry for convenience. The large owners suite includes a huge walk-in closet and a spacious bath that can be expanded. Photos are of Previously Built Home and may show Virtually Staging / Additional Options.
Other plans are also available. This lot is building permit ready so call now!
Contact an agent
Home facts
- Year built:2025
- Listing ID #:MDHR2036886
- Added:479 day(s) ago
- Updated:February 11, 2026 at 02:38 PM
Rooms and interior
- Bedrooms:4
- Total bathrooms:4
- Full bathrooms:3
- Half bathrooms:1
- Living area:2,800 sq. ft.
Heating and cooling
- Cooling:Central A/C
- Heating:Forced Air, Heat Pump(s), Propane - Leased
Structure and exterior
- Roof:Architectural Shingle
- Year built:2025
- Building area:2,800 sq. ft.
- Lot area:3.81 Acres
Schools
- High school:C MILTON WRIGHT
Utilities
- Water:Well
- Sewer:Private Septic Tank
Finances and disclosures
- Price:$849,990
- Price per sq. ft.:$303.57
- Tax amount:$1,155 (2024)
New listings near 2507 Mountain Rd
- New
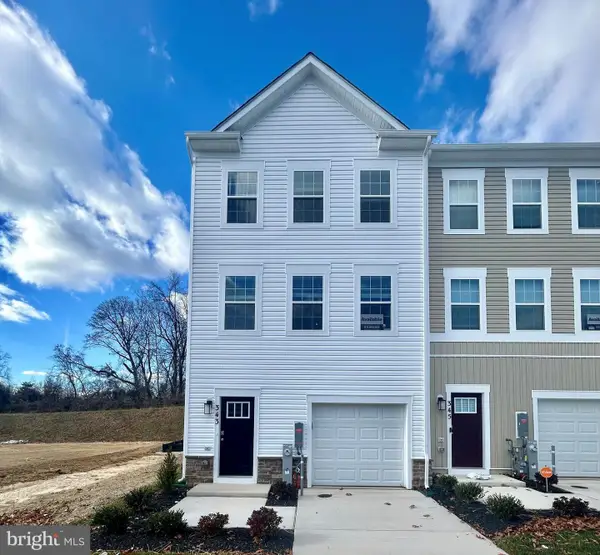 $361,990Active3 beds 3 baths1,969 sq. ft.
$361,990Active3 beds 3 baths1,969 sq. ft.403 Halyard Dr, JOPPA, MD 21085
MLS# MDHR2051544Listed by: D.R. HORTON REALTY OF VIRGINIA, LLC - New
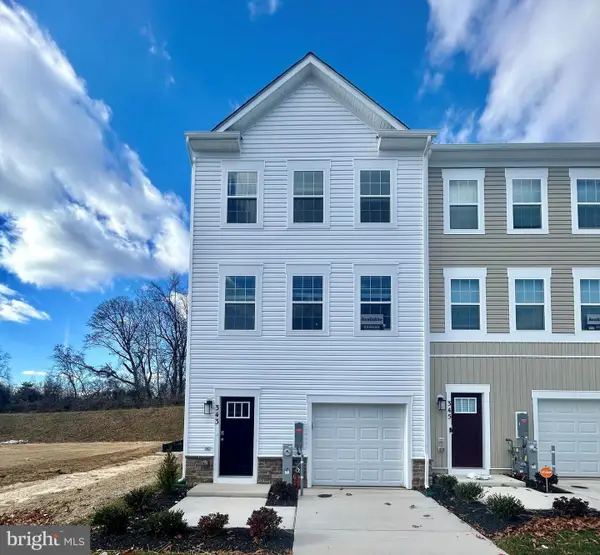 $361,990Active3 beds 3 baths1,969 sq. ft.
$361,990Active3 beds 3 baths1,969 sq. ft.411 Halyard Ct, JOPPA, MD 21085
MLS# MDHR2051546Listed by: D.R. HORTON REALTY OF VIRGINIA, LLC 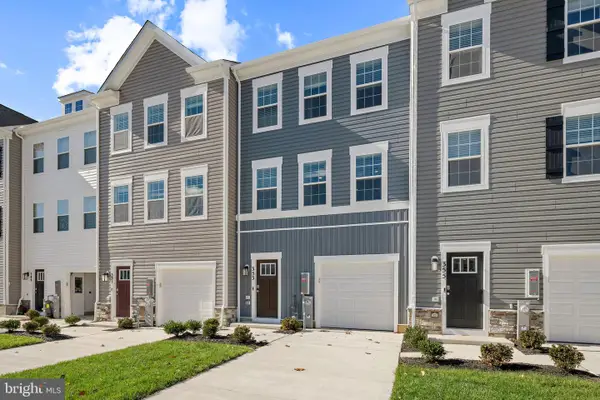 $360,990Pending3 beds 3 baths
$360,990Pending3 beds 3 baths413 Halyard Ct, JOPPA, MD 21085
MLS# MDHR2051460Listed by: BERKSHIRE HATHAWAY HOMESERVICES HOMESALE REALTY- New
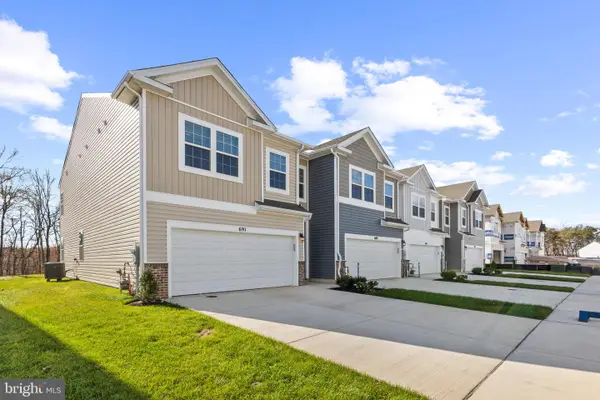 $404,990Active4 beds 3 baths1,934 sq. ft.
$404,990Active4 beds 3 baths1,934 sq. ft.719 Managrass Dr, JOPPA, MD 21085
MLS# MDHR2051420Listed by: D.R. HORTON REALTY OF VIRGINIA, LLC  $545,000Active5 beds 4 baths3,110 sq. ft.
$545,000Active5 beds 4 baths3,110 sq. ft.116 Trails Way, JOPPA, MD 21085
MLS# MDHR2051224Listed by: AMERICAN PREMIER REALTY, LLC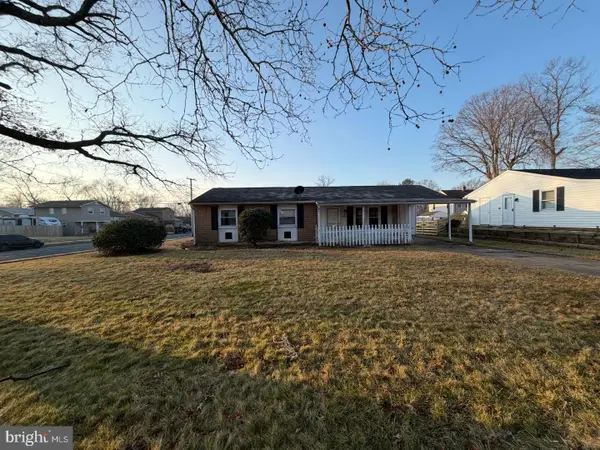 $255,000Active3 beds 1 baths1,230 sq. ft.
$255,000Active3 beds 1 baths1,230 sq. ft.800 Ferguson Rd, JOPPA, MD 21085
MLS# MDHR2051172Listed by: NORTHROP REALTY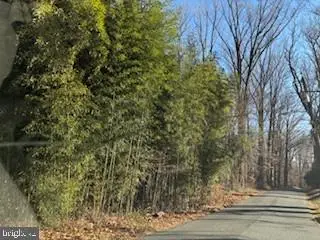 $200,000Active1.8 Acres
$200,000Active1.8 AcresHollingsworth Rd, JOPPA, MD 21085
MLS# MDHR2051082Listed by: O'NEILL ENTERPRISES REALTY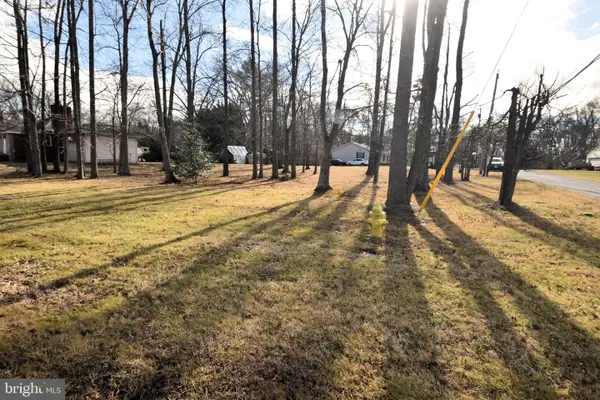 $79,900Active0.47 Acres
$79,900Active0.47 AcresRoute 7 Route 7, JOPPA, MD 21085
MLS# MDHR2050914Listed by: LONG & FOSTER REAL ESTATE, INC. $379,990Pending3 beds 3 baths1,969 sq. ft.
$379,990Pending3 beds 3 baths1,969 sq. ft.408 Halyard Ct, JOPPA, MD 21085
MLS# MDHR2051006Listed by: BERKSHIRE HATHAWAY HOMESERVICES HOMESALE REALTY- Coming Soon
 $699,900Coming Soon3 beds 3 baths
$699,900Coming Soon3 beds 3 baths3 Old Sound Rd, JOPPA, MD 21085
MLS# MDHR2051030Listed by: REALTY PLUS ASSOCIATES

