2515 Mountain Rd, Joppa, MD 21085
Local realty services provided by:Better Homes and Gardens Real Estate Community Realty
2515 Mountain Rd,Joppa, MD 21085
$485,000
- 4 Beds
- 3 Baths
- 2,256 sq. ft.
- Single family
- Pending
Listed by: shannon l bowers
Office: keller williams gateway llc.
MLS#:MDHR2046628
Source:BRIGHTMLS
Price summary
- Price:$485,000
- Price per sq. ft.:$214.98
About this home
Welcome to this beautifully maintained Cape Cod, built in 2005 and located in the sought-after Fallston School District. Nestled on nearly half an acre, this home offers a perfect blend of comfort, functionality, and space—inside and out.
The main level features an open-concept floor plan that flows effortlessly from the living area to the kitchen and dining space—perfect for everyday living and entertaining. The spacious primary suite is conveniently located on the main floor and includes a large walk-in closet, a handicap-accessible full bath, and a laundry area for ultimate ease and accessibility.
Upstairs, you’ll find two generously sized bedrooms, a full bath, and a versatile bonus room over the garage—ideal for a home office, playroom, or guest space.
The full, unfinished basement offers high ceilings, ample storage space, and a rough-in for a full bath, giving you endless potential to create additional living space tailored to your needs.
Outside, enjoy peace and privacy in the fenced-in backyard with maintenance-free vinyl fencing—great for pets, play, or relaxing outdoors.
Don’t miss the opportunity to own a well-appointed home in a prime location with top-rated schools and room to grow! **Buyer to confirm school district**
Contact an agent
Home facts
- Year built:2005
- Listing ID #:MDHR2046628
- Added:97 day(s) ago
- Updated:December 17, 2025 at 12:58 AM
Rooms and interior
- Bedrooms:4
- Total bathrooms:3
- Full bathrooms:3
- Living area:2,256 sq. ft.
Heating and cooling
- Cooling:Ceiling Fan(s), Central A/C
- Heating:Forced Air, Propane - Owned
Structure and exterior
- Roof:Architectural Shingle
- Year built:2005
- Building area:2,256 sq. ft.
- Lot area:0.42 Acres
Schools
- High school:FALLSTON
- Middle school:FALLSTON
Utilities
- Water:Well
- Sewer:Private Septic Tank
Finances and disclosures
- Price:$485,000
- Price per sq. ft.:$214.98
- Tax amount:$4,540 (2024)
New listings near 2515 Mountain Rd
 $370,000Pending4 beds 2 baths1,889 sq. ft.
$370,000Pending4 beds 2 baths1,889 sq. ft.226 Kearney Dr, JOPPA, MD 21085
MLS# MDHR2050210Listed by: VYBE REALTY- Open Thu, 11am to 3pmNew
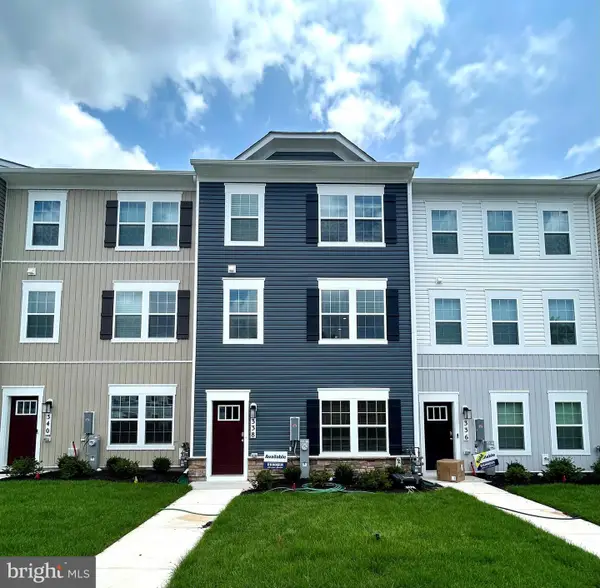 $379,990Active3 beds 3 baths1,962 sq. ft.
$379,990Active3 beds 3 baths1,962 sq. ft.352 Hackley Dr, JOPPA, MD 21085
MLS# MDHR2050150Listed by: D.R. HORTON REALTY OF VIRGINIA, LLC - New
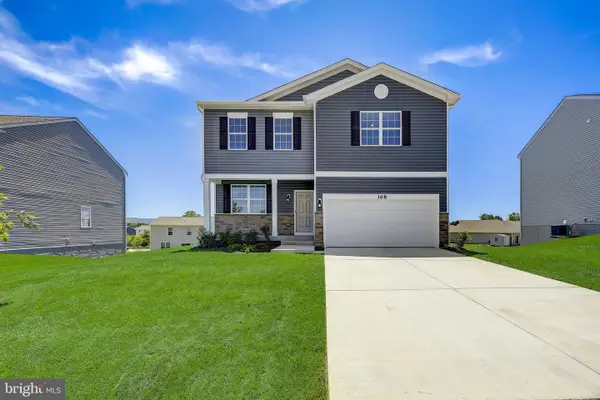 $546,390Active4 beds 3 baths2,469 sq. ft.
$546,390Active4 beds 3 baths2,469 sq. ft.800 Hyssop Ct, JOPPA, MD 21085
MLS# MDHR2050108Listed by: D.R. HORTON REALTY OF VIRGINIA, LLC - New
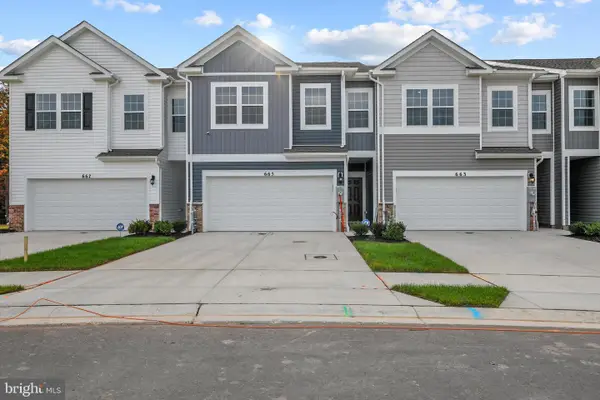 $399,990Active4 beds 3 baths1,934 sq. ft.
$399,990Active4 beds 3 baths1,934 sq. ft.718 Managrass Dr, JOPPA, MD 21085
MLS# MDHR2050110Listed by: D.R. HORTON REALTY OF VIRGINIA, LLC - New
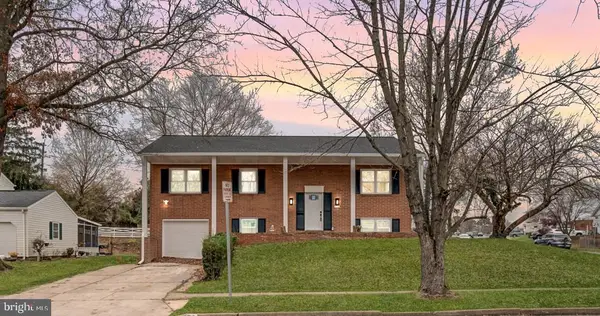 $469,786Active5 beds 3 baths2,576 sq. ft.
$469,786Active5 beds 3 baths2,576 sq. ft.408 Garnett Rd, JOPPA, MD 21085
MLS# MDHR2048868Listed by: RE/MAX GALAXY 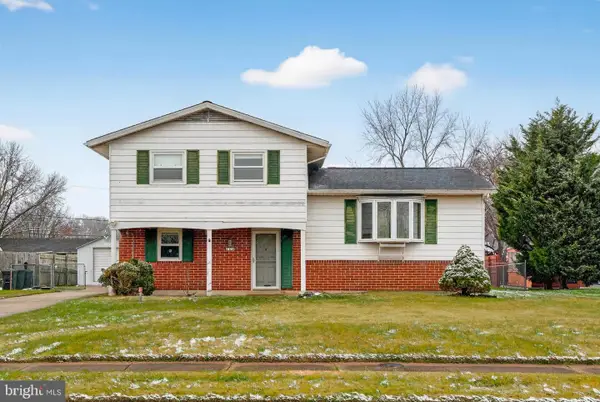 $285,000Active3 beds 2 baths1,460 sq. ft.
$285,000Active3 beds 2 baths1,460 sq. ft.704 Ferguson Rd, JOPPA, MD 21085
MLS# MDHR2050012Listed by: COMPASS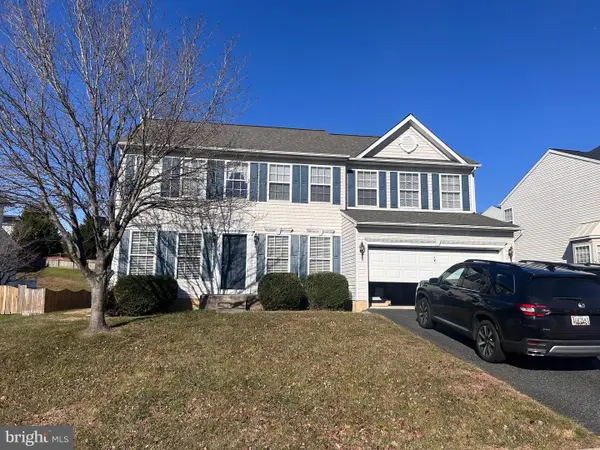 $400,000Active4 beds 3 baths2,220 sq. ft.
$400,000Active4 beds 3 baths2,220 sq. ft.304 Watertons Way, JOPPA, MD 21085
MLS# MDHR2049944Listed by: CUMMINGS & CO REALTORS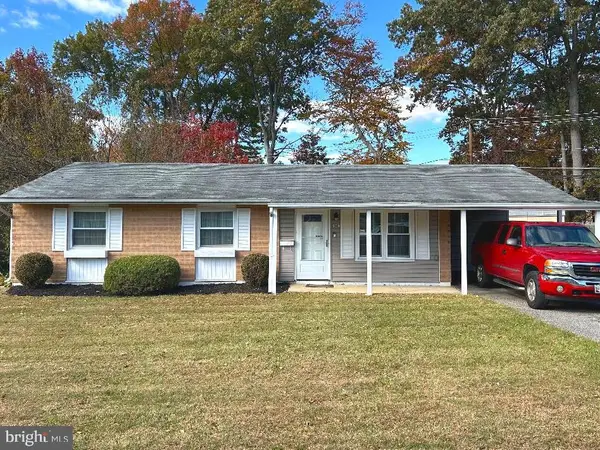 $339,900Active3 beds 2 baths1,326 sq. ft.
$339,900Active3 beds 2 baths1,326 sq. ft.304 Barksdale Rd, JOPPA, MD 21085
MLS# MDHR2049866Listed by: EXECUHOME REALTY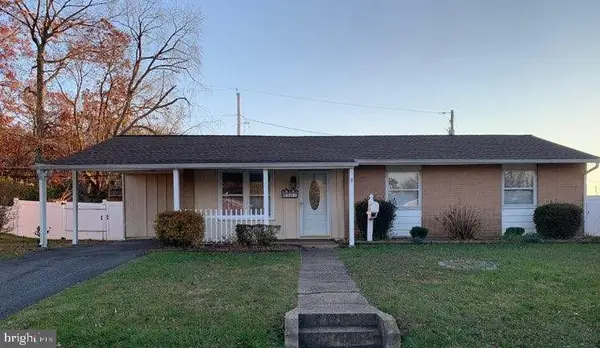 $290,000Active3 beds 1 baths1,422 sq. ft.
$290,000Active3 beds 1 baths1,422 sq. ft.503 Eckhart Dr, JOPPA, MD 21085
MLS# MDHR2049870Listed by: AMERICAN PREMIER REALTY, LLC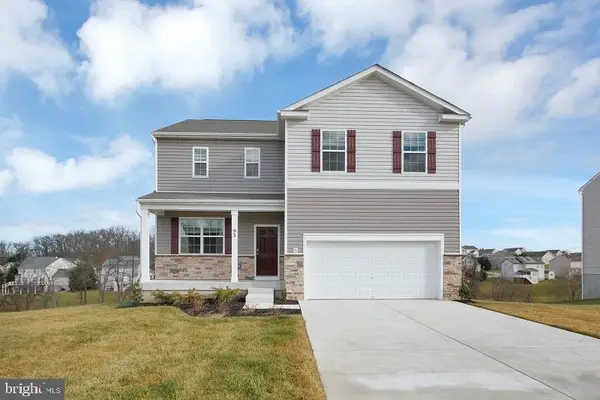 $559,990Active4 beds 3 baths2,689 sq. ft.
$559,990Active4 beds 3 baths2,689 sq. ft.1024 Bunch Berry Dr, JOPPA, MD 21085
MLS# MDHR2049826Listed by: D.R. HORTON REALTY OF VIRGINIA, LLC
