341 Chimney Oak Dr, Joppa, MD 21085
Local realty services provided by:Better Homes and Gardens Real Estate Community Realty
341 Chimney Oak Dr,Joppa, MD 21085
$319,999
- 3 Beds
- 3 Baths
- 1,240 sq. ft.
- Single family
- Pending
Listed by:norma ascencio
Office:keller williams gateway llc.
MLS#:MDHR2047826
Source:BRIGHTMLS
Price summary
- Price:$319,999
- Price per sq. ft.:$258.06
- Monthly HOA dues:$8.33
About this home
Welcome to 341 Chimney Oak Dr. – a beautifully renovated semi-detached home designed to impress from the moment you step inside.
Imagine walking through the front door into a bright, open floor plan where your eyes travel straight through the spacious living area and to the large backyard—perfect for gatherings or everyday living. The main floor flows effortlessly, featuring a cozy living room, a convenient half bath, and a gorgeous kitchen complete with brand-new cabinets, countertops, sink, garbage disposal, and stainless steel appliances. Just beyond the kitchen is the dining area, which has sliding glass doors that invite you to step outside and enjoy your large outdoor space.
Upstairs, retreat to your main bedroom with its very own full bath and not one, but two closets. Two additional bedrooms and another full bath complete this level—ideal for family, guests, or a home office.
The fully finished basement is where possibilities come alive. Picture an office, game room, workout space, or even a cozy movie lounge—the options are endless. At the back of the basement, you’ll find the laundry area with direct outdoor access, adding convenience to style.
This home truly checks all the boxes—modern updates, thoughtful layout, and plenty of space to grow into. Don’t just dream about it—come see it in person and imagine your life here.
Schedule your showing today—your next home is waiting at 341 Chimney Oak Dr.
Contact an agent
Home facts
- Year built:1975
- Listing ID #:MDHR2047826
- Added:10 day(s) ago
- Updated:September 29, 2025 at 07:35 AM
Rooms and interior
- Bedrooms:3
- Total bathrooms:3
- Full bathrooms:2
- Half bathrooms:1
- Living area:1,240 sq. ft.
Heating and cooling
- Cooling:Central A/C
- Heating:Central, Electric
Structure and exterior
- Roof:Shingle
- Year built:1975
- Building area:1,240 sq. ft.
- Lot area:0.12 Acres
Utilities
- Water:Public
- Sewer:Public Sewer
Finances and disclosures
- Price:$319,999
- Price per sq. ft.:$258.06
- Tax amount:$2,083 (2024)
New listings near 341 Chimney Oak Dr
- Coming Soon
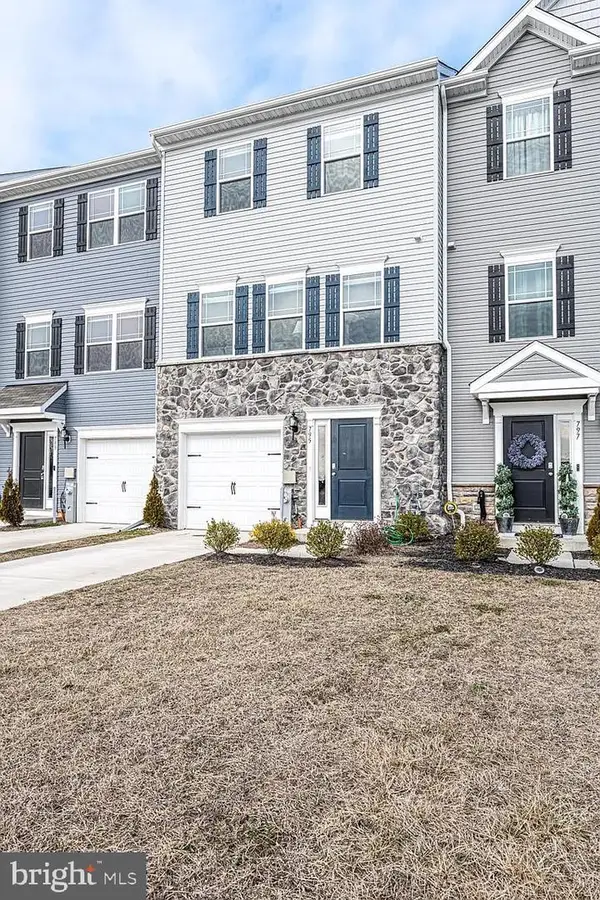 $360,000Coming Soon3 beds 3 baths
$360,000Coming Soon3 beds 3 baths795 Magnolia Ridge Ct, JOPPA, MD 21085
MLS# MDHR2048124Listed by: RE/MAX DISTINCTIVE REAL ESTATE, INC. - Coming Soon
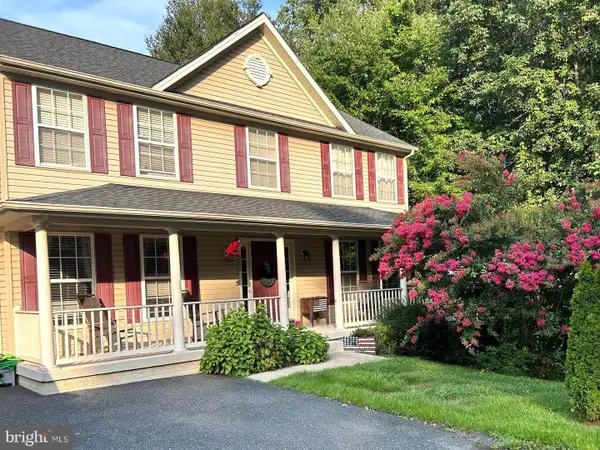 $510,000Coming Soon4 beds 4 baths
$510,000Coming Soon4 beds 4 baths205 Spry Island Rd, JOPPA, MD 21085
MLS# MDHR2048066Listed by: KELLY AND CO REALTY, LLC - New
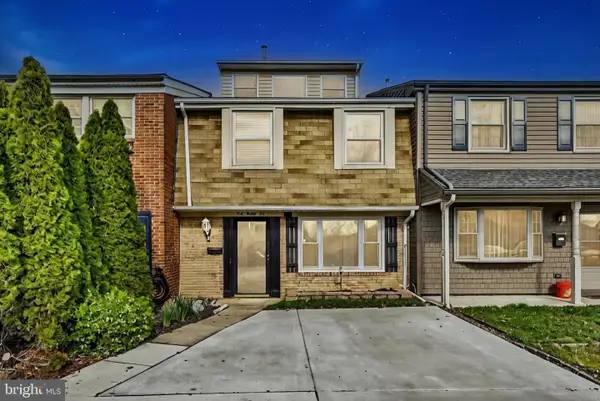 $385,000Active3 beds 2 baths1,465 sq. ft.
$385,000Active3 beds 2 baths1,465 sq. ft.122 Driftwood Ct, JOPPA, MD 21085
MLS# MDHR2048094Listed by: EXP REALTY, LLC. - New
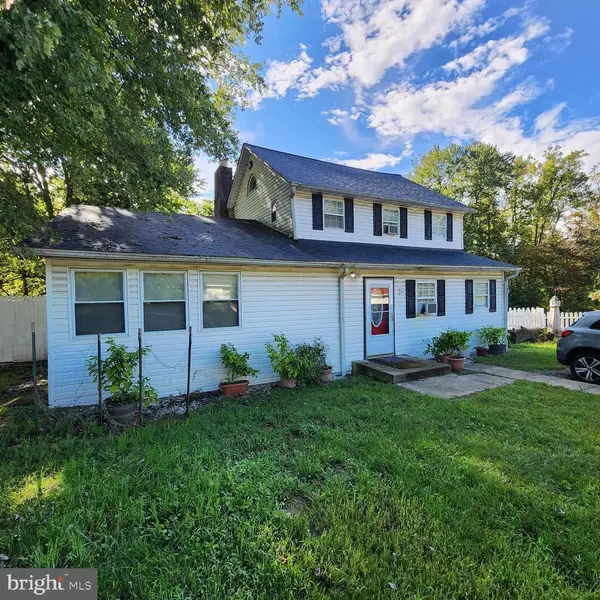 $225,500Active3 beds 2 baths2,408 sq. ft.
$225,500Active3 beds 2 baths2,408 sq. ft.101 Philadelphia Rd, JOPPA, MD 21085
MLS# MDHR2048102Listed by: VYBE REALTY - New
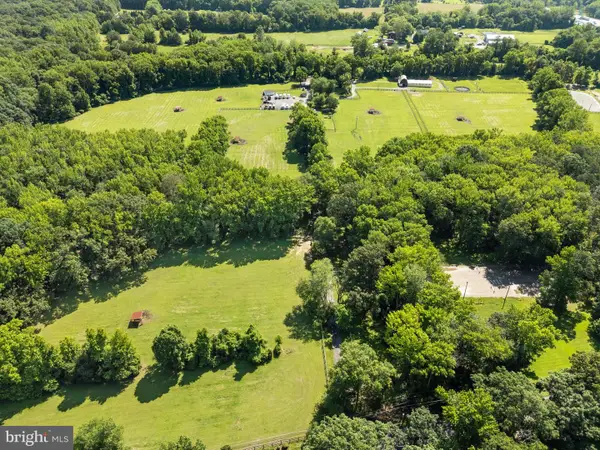 $1,200,000Active1 beds 1 baths2,404 sq. ft.
$1,200,000Active1 beds 1 baths2,404 sq. ft.3613 Clayton Rd, JOPPA, MD 21085
MLS# MDHR2044410Listed by: REAL ESTATE PROFESSIONALS, INC. - New
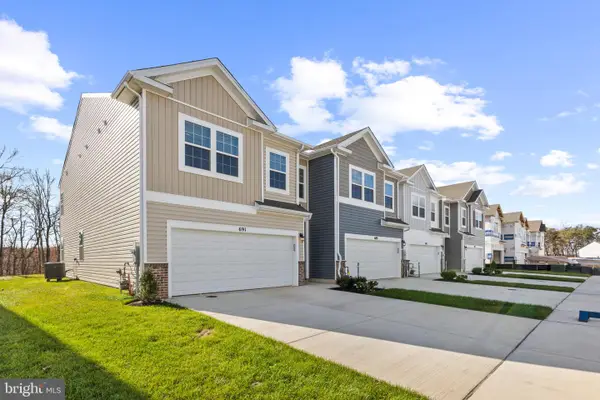 $412,190Active4 beds 3 baths1,934 sq. ft.
$412,190Active4 beds 3 baths1,934 sq. ft.728 Managrass Dr, JOPPA, MD 21085
MLS# MDHR2048042Listed by: D.R. HORTON REALTY OF VIRGINIA, LLC - New
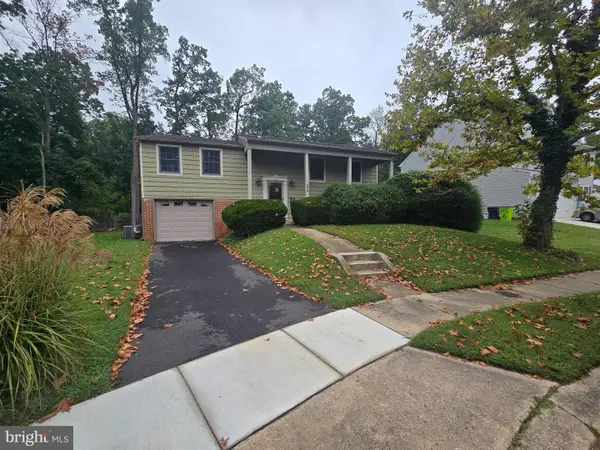 $365,000Active3 beds 2 baths1,822 sq. ft.
$365,000Active3 beds 2 baths1,822 sq. ft.304 Avedon Ct, JOPPA, MD 21085
MLS# MDHR2048018Listed by: DOUGLAS REALTY LLC 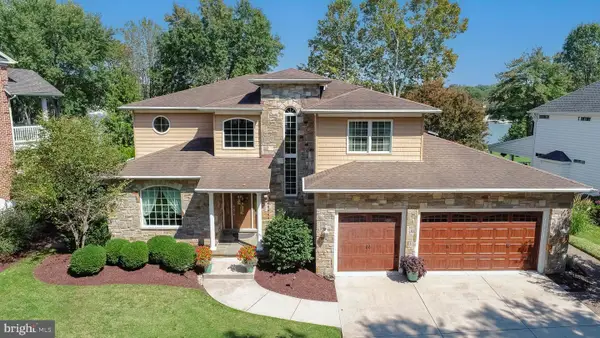 $1,295,500Pending5 beds 6 baths5,906 sq. ft.
$1,295,500Pending5 beds 6 baths5,906 sq. ft.407 Shore Dr, JOPPA, MD 21085
MLS# MDHR2047512Listed by: REAL ESTATE PROFESSIONALS, INC.- New
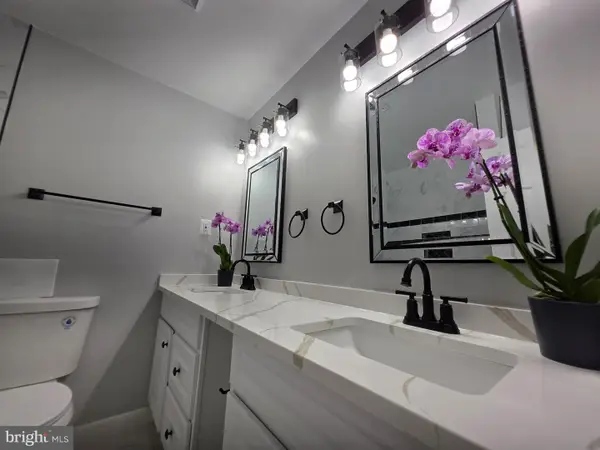 $500,000Active4 beds 2 baths1,819 sq. ft.
$500,000Active4 beds 2 baths1,819 sq. ft.509 Foster Knoll Dr, JOPPA, MD 21085
MLS# MDHR2047860Listed by: SAVE 6, INCORPORATED - New
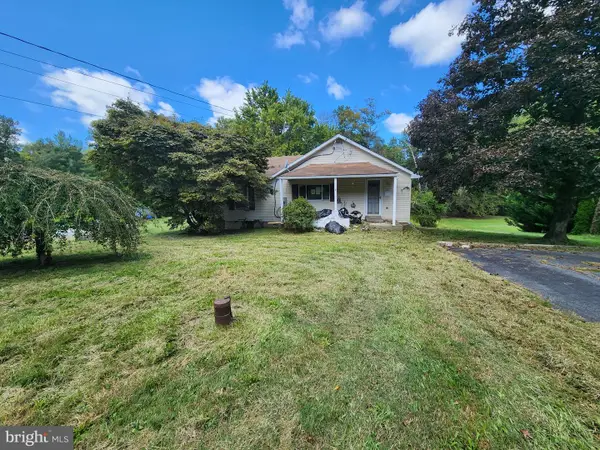 $90,000Active3 beds 2 baths912 sq. ft.
$90,000Active3 beds 2 baths912 sq. ft.1700 Shirley Ave, JOPPA, MD 21085
MLS# MDHR2047898Listed by: ASHLAND AUCTION GROUP LLC
