353 Hackley Dr, Joppa, MD 21085
Local realty services provided by:Better Homes and Gardens Real Estate Murphy & Co.
353 Hackley Dr,Joppa, MD 21085
$349,990
- 3 Beds
- 3 Baths
- 1,969 sq. ft.
- Townhouse
- Pending
Listed by: justin k wood
Office: d.r. horton realty of virginia, llc.
MLS#:MDHR2049520
Source:BRIGHTMLS
Price summary
- Price:$349,990
- Price per sq. ft.:$177.75
- Monthly HOA dues:$64
About this home
This stunning open concept design boasts 3 stories, 3 bedrooms, 2.5 bathrooms, and a 1-car garage. With 1,969 sq. ft. of adaptable living space, the Lafayette truly has everything you need. Step into your welcoming foyer leading to a generous den, which includes a closet and a full bathroom. You can easily convert your den into a bedroom, office, media room, or playroom! Ascend to the main level where the living and dining areas are enhanced by recessed lighting and a spacious eat-in island, ideal for hosting gatherings with friends and family. Just beyond the main level's power room, an open staircase guides you to two additional bedrooms, both conveniently located near the laundry closet and second bathroom. Your primary bedroom retreat is ready for you, featuring a stunning walk-in shower, dual sinks, and a large walk-in closet. Make your life easier with D.R. Horton's AMERICA'S SMART HOME® technology, which includes remote keyless entry, a SkyBell video doorbell, and much more!
Contact an agent
Home facts
- Year built:2025
- Listing ID #:MDHR2049520
- Added:90 day(s) ago
- Updated:February 11, 2026 at 08:32 AM
Rooms and interior
- Bedrooms:3
- Total bathrooms:3
- Full bathrooms:2
- Half bathrooms:1
- Living area:1,969 sq. ft.
Heating and cooling
- Cooling:Central A/C
- Heating:Central, Natural Gas
Structure and exterior
- Roof:Architectural Shingle
- Year built:2025
- Building area:1,969 sq. ft.
- Lot area:0.05 Acres
Utilities
- Water:Public
- Sewer:Public Sewer
Finances and disclosures
- Price:$349,990
- Price per sq. ft.:$177.75
New listings near 353 Hackley Dr
- New
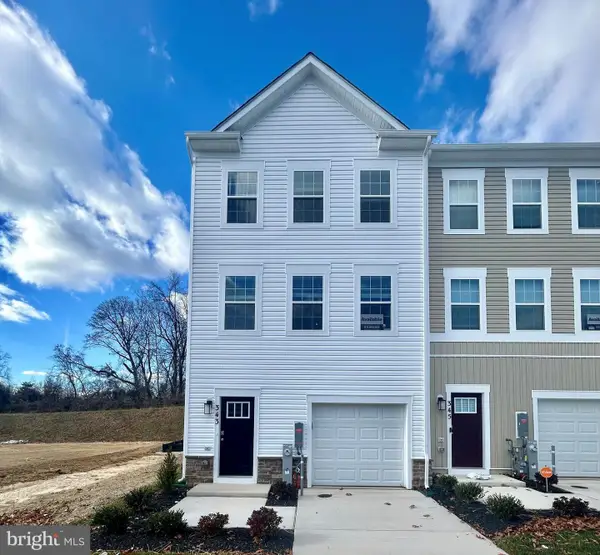 $361,990Active3 beds 3 baths1,969 sq. ft.
$361,990Active3 beds 3 baths1,969 sq. ft.403 Halyard Dr, JOPPA, MD 21085
MLS# MDHR2051544Listed by: D.R. HORTON REALTY OF VIRGINIA, LLC - New
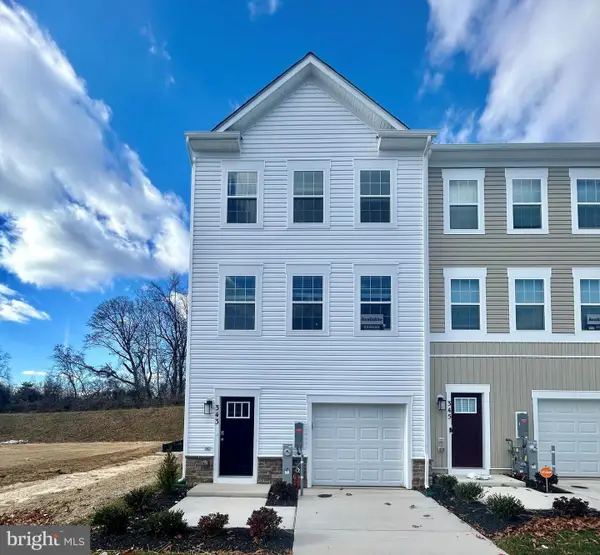 $361,990Active3 beds 3 baths1,969 sq. ft.
$361,990Active3 beds 3 baths1,969 sq. ft.411 Halyard Ct, JOPPA, MD 21085
MLS# MDHR2051546Listed by: D.R. HORTON REALTY OF VIRGINIA, LLC 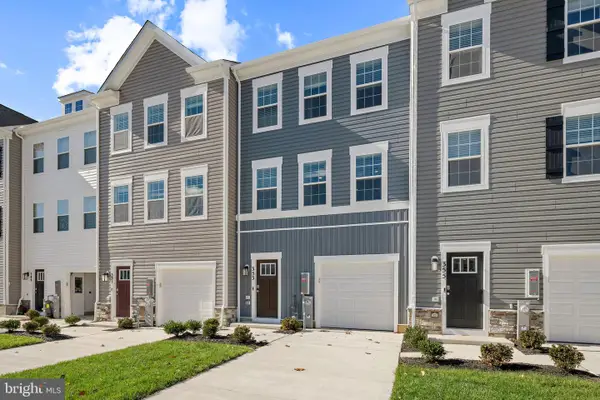 $360,990Pending3 beds 3 baths
$360,990Pending3 beds 3 baths413 Halyard Ct, JOPPA, MD 21085
MLS# MDHR2051460Listed by: BERKSHIRE HATHAWAY HOMESERVICES HOMESALE REALTY- New
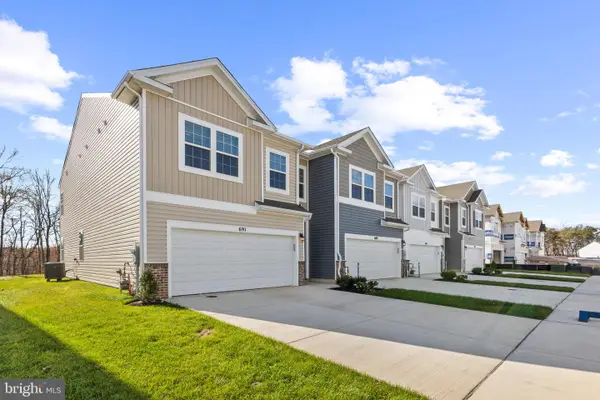 $404,990Active4 beds 3 baths1,934 sq. ft.
$404,990Active4 beds 3 baths1,934 sq. ft.719 Managrass Dr, JOPPA, MD 21085
MLS# MDHR2051420Listed by: D.R. HORTON REALTY OF VIRGINIA, LLC - Open Sat, 11am to 1pm
 $545,000Active5 beds 4 baths3,110 sq. ft.
$545,000Active5 beds 4 baths3,110 sq. ft.116 Trails Way, JOPPA, MD 21085
MLS# MDHR2051224Listed by: AMERICAN PREMIER REALTY, LLC 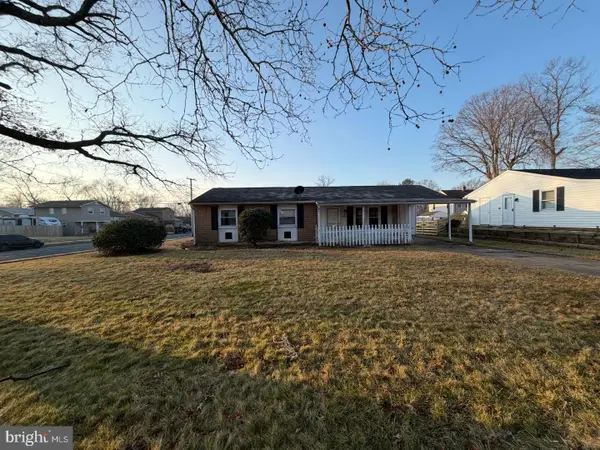 $255,000Active3 beds 1 baths1,230 sq. ft.
$255,000Active3 beds 1 baths1,230 sq. ft.800 Ferguson Rd, JOPPA, MD 21085
MLS# MDHR2051172Listed by: NORTHROP REALTY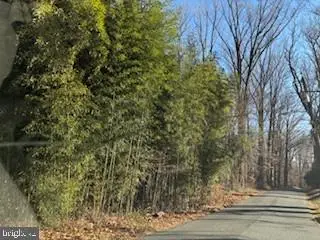 $200,000Active1.8 Acres
$200,000Active1.8 AcresHollingsworth Rd, JOPPA, MD 21085
MLS# MDHR2051082Listed by: O'NEILL ENTERPRISES REALTY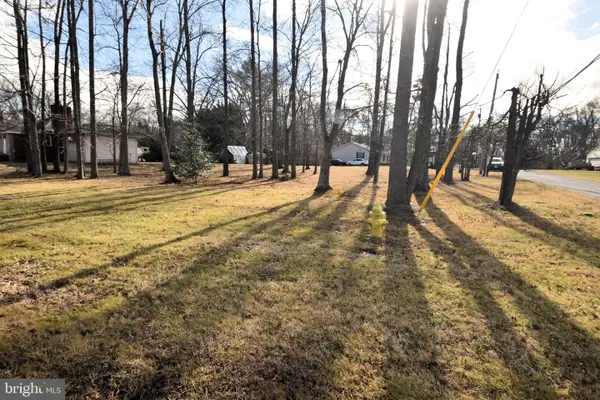 $79,900Active0.47 Acres
$79,900Active0.47 AcresRoute 7 Route 7, JOPPA, MD 21085
MLS# MDHR2050914Listed by: LONG & FOSTER REAL ESTATE, INC. $379,990Pending3 beds 3 baths1,969 sq. ft.
$379,990Pending3 beds 3 baths1,969 sq. ft.408 Halyard Ct, JOPPA, MD 21085
MLS# MDHR2051006Listed by: BERKSHIRE HATHAWAY HOMESERVICES HOMESALE REALTY- Coming Soon
 $699,900Coming Soon3 beds 3 baths
$699,900Coming Soon3 beds 3 baths3 Old Sound Rd, JOPPA, MD 21085
MLS# MDHR2051030Listed by: REALTY PLUS ASSOCIATES

