Local realty services provided by:Better Homes and Gardens Real Estate Cassidon Realty
601 Beavers Ct,Joppa, MD 21085
$480,000
- 5 Beds
- 3 Baths
- 2,365 sq. ft.
- Single family
- Pending
Listed by: christopher j cooke
Office: berkshire hathaway homeservices homesale realty
MLS#:MDHR2048074
Source:BRIGHTMLS
Price summary
- Price:$480,000
- Price per sq. ft.:$202.96
About this home
Buyer financing fell through -- Beautifully renovated rancher situated on a prominent corner lot, offering curb appeal and modern comfort. The welcoming living room greets you with abundant natural light and a charming wood-burning fireplace, creating the perfect spot to gather. The heart of the home is the gourmet island kitchen, thoughtfully designed with gleaming stainless steel appliances, Quartz counters, and plenty of cabinet and prep space for everyday meals or entertaining. Just off the kitchen, a spacious family room with exposed brick detail provides a warm, character-filled setting and opens directly to the rear deck—ideal for outdoor dining and relaxation—as well as the oversized 2-car garage with additional 4 car parking. The main level features 3 generously sized bedrooms, including a private Primary suite with a spa-inspired bath boasting dual vanities, a walk-in shower with custom tile, and a large closet. The fully finished walkout basement expands the living space with a bright and open recreation room, 2 additional bedrooms, and a full bath, making it a versatile retreat for guests, a home office, or multigenerational living. Set in a convenient location close to shopping, dining, schools, and major commuter routes, this home combines modern updates with thoughtful design in a sought-after setting.
Contact an agent
Home facts
- Year built:1964
- Listing ID #:MDHR2048074
- Added:176 day(s) ago
- Updated:February 11, 2026 at 08:32 AM
Rooms and interior
- Bedrooms:5
- Total bathrooms:3
- Full bathrooms:3
- Living area:2,365 sq. ft.
Heating and cooling
- Cooling:Central A/C
- Heating:Electric, Forced Air, Heat Pump(s)
Structure and exterior
- Year built:1964
- Building area:2,365 sq. ft.
- Lot area:0.48 Acres
Utilities
- Water:Public
- Sewer:On Site Septic, Public Septic
Finances and disclosures
- Price:$480,000
- Price per sq. ft.:$202.96
- Tax amount:$2,859 (2024)
New listings near 601 Beavers Ct
- New
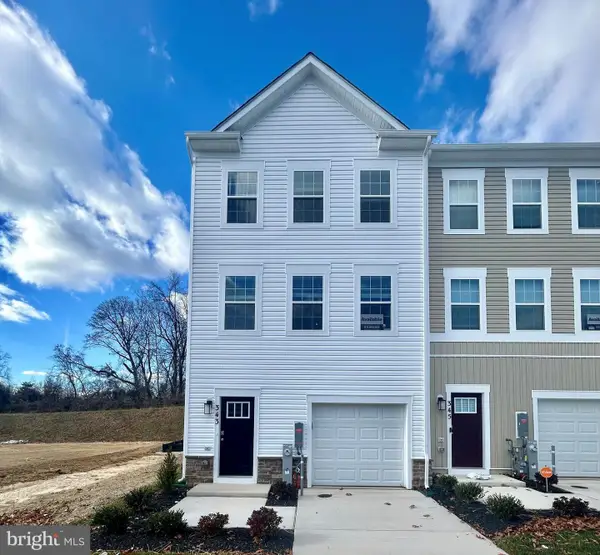 $361,990Active3 beds 3 baths1,969 sq. ft.
$361,990Active3 beds 3 baths1,969 sq. ft.403 Halyard Dr, JOPPA, MD 21085
MLS# MDHR2051544Listed by: D.R. HORTON REALTY OF VIRGINIA, LLC - New
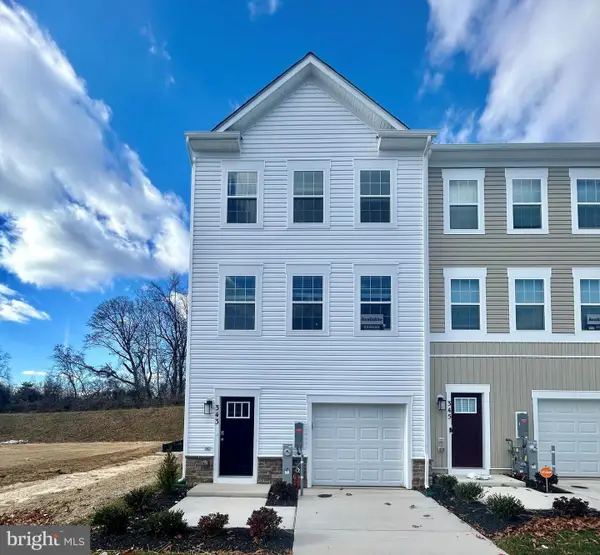 $361,990Active3 beds 3 baths1,969 sq. ft.
$361,990Active3 beds 3 baths1,969 sq. ft.411 Halyard Ct, JOPPA, MD 21085
MLS# MDHR2051546Listed by: D.R. HORTON REALTY OF VIRGINIA, LLC 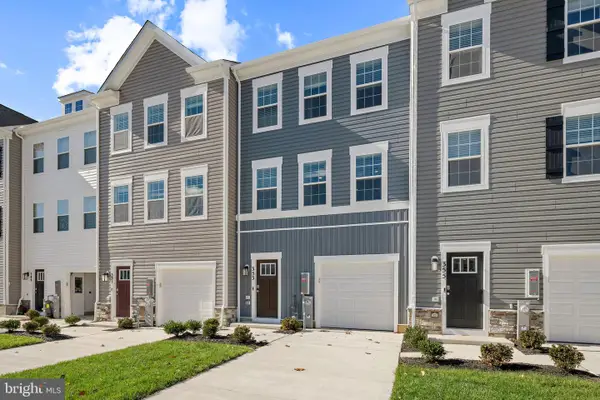 $360,990Pending3 beds 3 baths
$360,990Pending3 beds 3 baths413 Halyard Ct, JOPPA, MD 21085
MLS# MDHR2051460Listed by: BERKSHIRE HATHAWAY HOMESERVICES HOMESALE REALTY- New
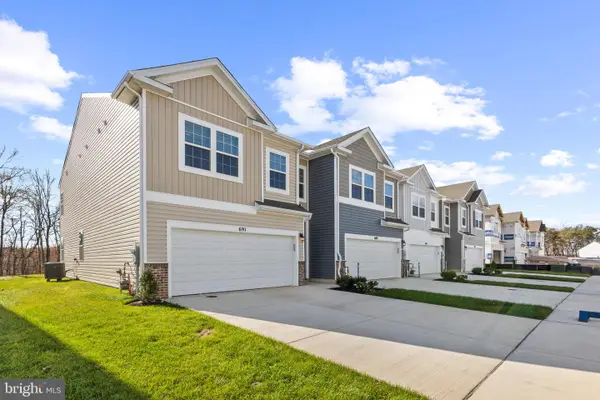 $404,990Active4 beds 3 baths1,934 sq. ft.
$404,990Active4 beds 3 baths1,934 sq. ft.719 Managrass Dr, JOPPA, MD 21085
MLS# MDHR2051420Listed by: D.R. HORTON REALTY OF VIRGINIA, LLC  $545,000Active5 beds 4 baths3,110 sq. ft.
$545,000Active5 beds 4 baths3,110 sq. ft.116 Trails Way, JOPPA, MD 21085
MLS# MDHR2051224Listed by: AMERICAN PREMIER REALTY, LLC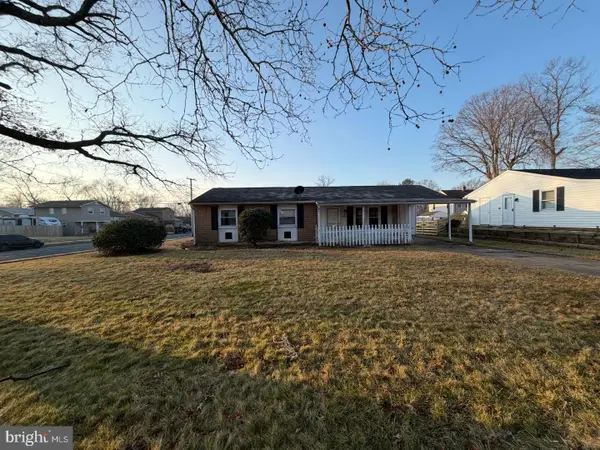 $255,000Active3 beds 1 baths1,230 sq. ft.
$255,000Active3 beds 1 baths1,230 sq. ft.800 Ferguson Rd, JOPPA, MD 21085
MLS# MDHR2051172Listed by: NORTHROP REALTY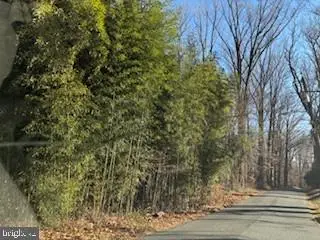 $200,000Active1.8 Acres
$200,000Active1.8 AcresHollingsworth Rd, JOPPA, MD 21085
MLS# MDHR2051082Listed by: O'NEILL ENTERPRISES REALTY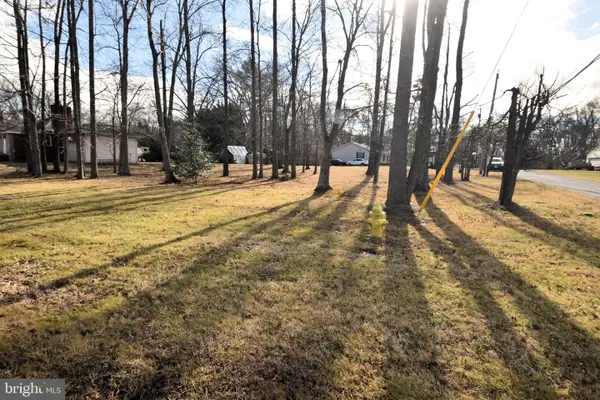 $79,900Active0.47 Acres
$79,900Active0.47 AcresRoute 7 Route 7, JOPPA, MD 21085
MLS# MDHR2050914Listed by: LONG & FOSTER REAL ESTATE, INC. $379,990Pending3 beds 3 baths1,969 sq. ft.
$379,990Pending3 beds 3 baths1,969 sq. ft.408 Halyard Ct, JOPPA, MD 21085
MLS# MDHR2051006Listed by: BERKSHIRE HATHAWAY HOMESERVICES HOMESALE REALTY- Coming Soon
 $699,900Coming Soon3 beds 3 baths
$699,900Coming Soon3 beds 3 baths3 Old Sound Rd, JOPPA, MD 21085
MLS# MDHR2051030Listed by: REALTY PLUS ASSOCIATES

