749 Managrass Dr, JOPPA, MD 21085
Local realty services provided by:Better Homes and Gardens Real Estate Community Realty
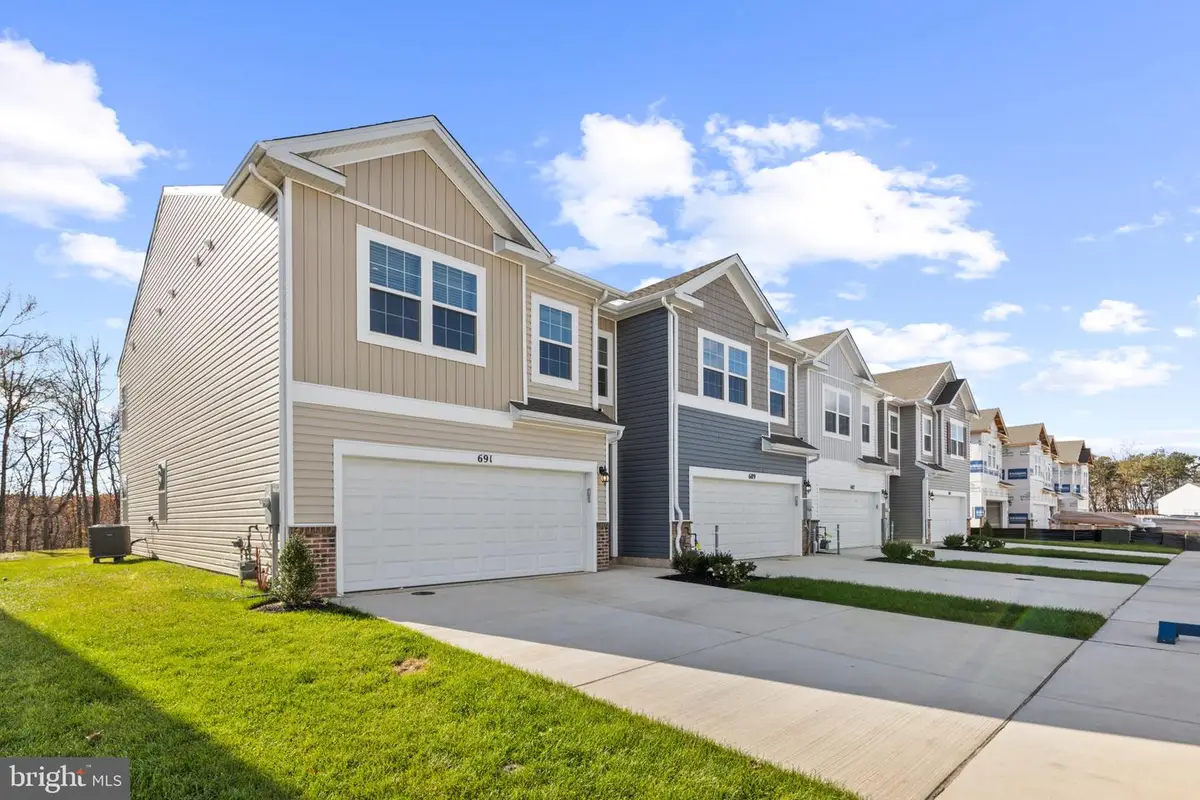
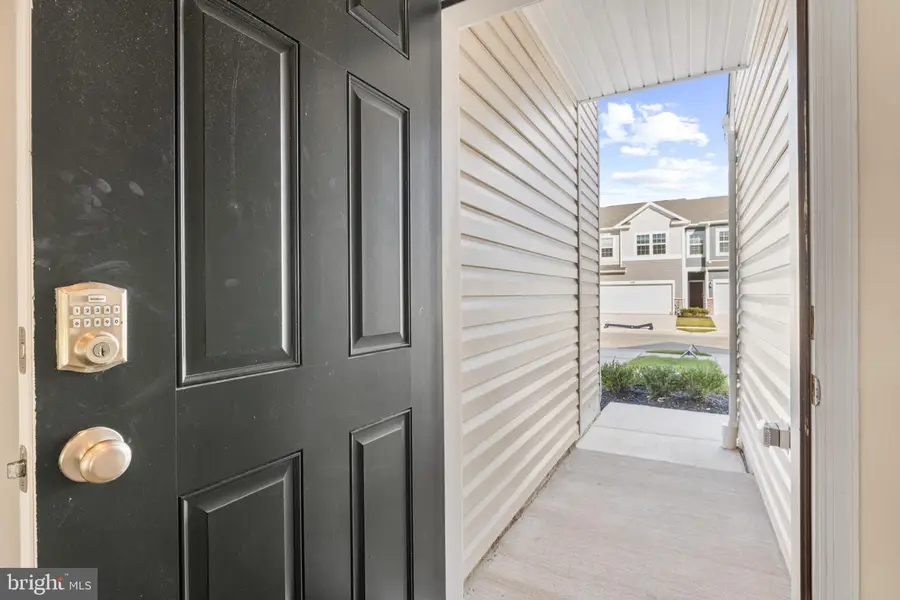
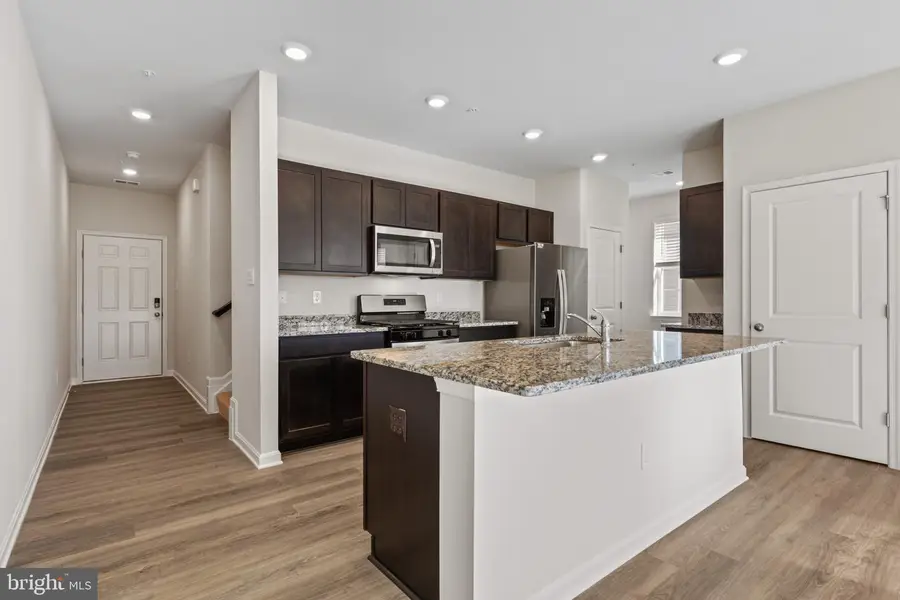
Listed by:justin k wood
Office:d.r. horton realty of virginia, llc.
MLS#:MDHR2045926
Source:BRIGHTMLS
Price summary
- Price:$424,990
- Price per sq. ft.:$219.75
- Monthly HOA dues:$165
About this home
4 Bedroom, 2 car garage “Villa” style townhome!
IMMEDIATE MOVE IN!!
Welcome home to the Andrews two story, four bedroom townhome floor plan by D.R.Horton. The Andrews is an amazing 24 foot wide attached home that lives like a single family. The home sits at 1,934 square feet and has a modern design with a gourmet kitchen and an open floor plan with a sunny great room and dining area! You enter the home from a private walk-up porch to the front door. The home leads to an inviting foyer that flows seamlessly to a sophisticated, modern space. The 2-car garage is adjacent to the kitchen and makes unpacking your groceries a cinch. The kitchen has a 7+foot granite gourmet center island, perfect for food preparation, added seating, and entertaining. In addition to the beautiful cabinets, there is also a large pantry, stainless steel appliances and gas cooking! It’s a chef’s dream. Ascending to the upper level, you’ll appreciate the wide stairway and loft area. On the bedroom level, you’ll find spacious bedrooms with roomy closets, a well-organized linen closet, a thoughtfully upgraded full hall bathroom with a private area for bath and toilet. The upstairs laundry room is an added luxury making life easier and more efficient! The King-Sized primary bedroom is the perfect retreat, complete with a large, double-vanity bathroom and HUGE walk-in closet. The 3 secondary bedrooms are just down the hall and encircle the full hall bath. DR Horton is currently including our popular Smart Home Technology package, all kitchen appliances, blinds in the windows, ceiling fan rough ins, TV prewires, LED lighting and hard surface throughout the entire main level!
The Andrews floor plan is in the Ridgely’s Reserve neighborhood which is Harford County’s most sought after premier single family and “villa style” townhome community. Ridgley’s Reserve sits high over Harford County and provides breathtaking views of the tree lined community. Once inside the spacious, airy, greenery filled neighborhood its immediately evident that the developer put a lot of thought into the details. The Brick monuments and beautiful landscaping upon entry, large lots, playground, widened streets, pocket parks, walking trails, extra parking and more all come together to provide the community members a quiet, comfortable place to call home.
Ridgely’s Reserve is the first exit into Harford County! Conveniently located off I-95 at the Fallston – Joppa exit. This ideal location makes the commute quick and easy to just about anywhere! Including Aberdeen Proving Ground, downtown Bel Air, White Marsh, and north or south of Baltimore. Please come in for a visit!
Contact an agent
Home facts
- Year built:2025
- Listing Id #:MDHR2045926
- Added:14 day(s) ago
- Updated:August 15, 2025 at 01:53 PM
Rooms and interior
- Bedrooms:4
- Total bathrooms:3
- Full bathrooms:2
- Half bathrooms:1
- Living area:1,934 sq. ft.
Heating and cooling
- Cooling:Central A/C
- Heating:Central, Natural Gas
Structure and exterior
- Roof:Architectural Shingle
- Year built:2025
- Building area:1,934 sq. ft.
- Lot area:0.07 Acres
Utilities
- Water:Public
- Sewer:Public Sewer
Finances and disclosures
- Price:$424,990
- Price per sq. ft.:$219.75
New listings near 749 Managrass Dr
- Coming Soon
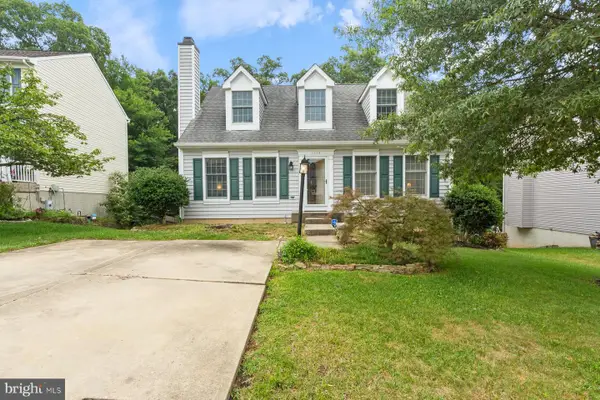 $415,000Coming Soon3 beds 4 baths
$415,000Coming Soon3 beds 4 baths1019 Mariner Rd, JOPPA, MD 21085
MLS# MDHR2046238Listed by: EXP REALTY, LLC - New
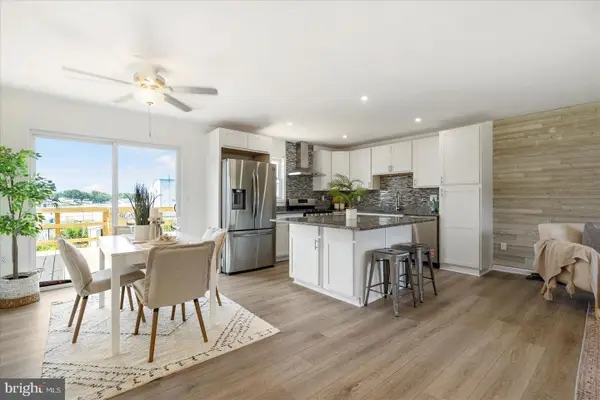 $414,999Active4 beds 2 baths1,889 sq. ft.
$414,999Active4 beds 2 baths1,889 sq. ft.226 Kearney Dr, JOPPA, MD 21085
MLS# MDHR2046128Listed by: VYBE REALTY 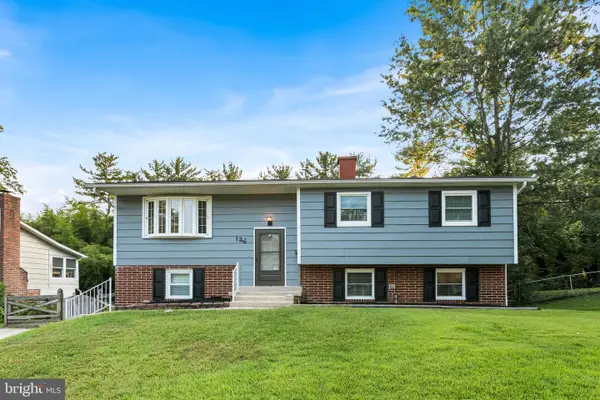 $305,000Pending3 beds 2 baths1,780 sq. ft.
$305,000Pending3 beds 2 baths1,780 sq. ft.126 Doncaster Rd, JOPPA, MD 21085
MLS# MDHR2046040Listed by: LONG & FOSTER REAL ESTATE, INC. $399,900Active4 beds 2 baths1,560 sq. ft.
$399,900Active4 beds 2 baths1,560 sq. ft.4 Old Sound Rd, JOPPA, MD 21085
MLS# MDHR2045744Listed by: STEEN PROPERTIES $392,990Active3 beds 3 baths1,962 sq. ft.
$392,990Active3 beds 3 baths1,962 sq. ft.346 Hackley Dr, JOPPA, MD 21085
MLS# MDHR2045928Listed by: D.R. HORTON REALTY OF VIRGINIA, LLC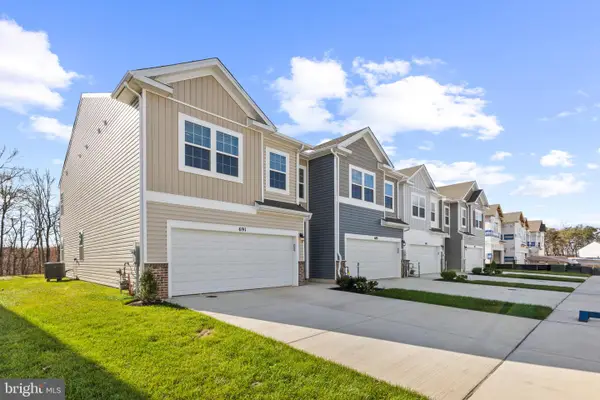 $399,990Active4 beds 3 baths1,934 sq. ft.
$399,990Active4 beds 3 baths1,934 sq. ft.737 Managrass Dr, JOPPA, MD 21085
MLS# MDHR2045754Listed by: D.R. HORTON REALTY OF VIRGINIA, LLC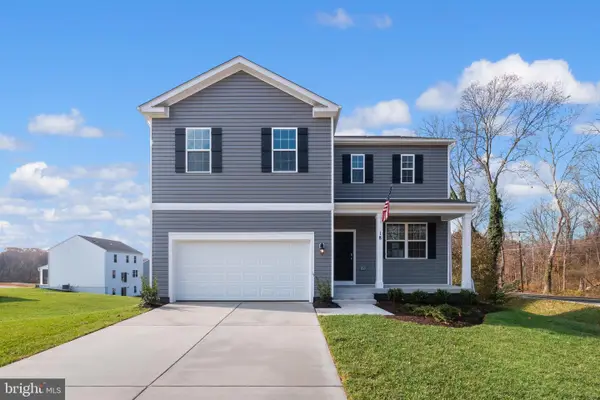 $539,990Pending4 beds 3 baths2,689 sq. ft.
$539,990Pending4 beds 3 baths2,689 sq. ft.1016 Bunch Berry Dr, JOPPA, MD 21085
MLS# MDHR2045756Listed by: D.R. HORTON REALTY OF VIRGINIA, LLC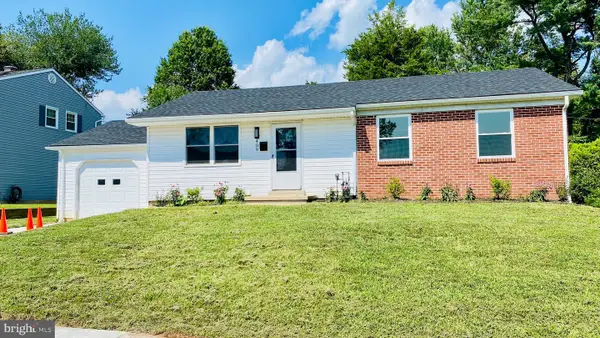 $379,900Pending5 beds 2 baths1,040 sq. ft.
$379,900Pending5 beds 2 baths1,040 sq. ft.409 Joppa Farm Rd, JOPPA, MD 21085
MLS# MDHR2045730Listed by: STEEN PROPERTIES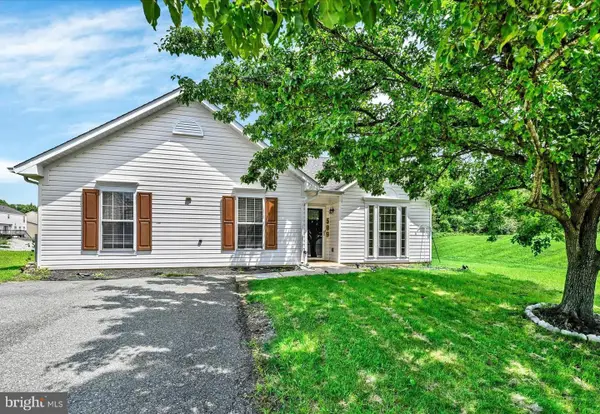 $374,950Pending3 beds 2 baths1,394 sq. ft.
$374,950Pending3 beds 2 baths1,394 sq. ft.509 Barksdale Rd, JOPPA, MD 21085
MLS# MDHR2045608Listed by: EXP REALTY, LLC
