3331 Hawks Hill Ln, Keedysville, MD 21756
Local realty services provided by:Better Homes and Gardens Real Estate Cassidon Realty
3331 Hawks Hill Ln,Keedysville, MD 21756
$445,000
- 3 Beds
- 3 Baths
- - sq. ft.
- Single family
- Sold
Listed by: elizabeth a nelson
Office: long & foster real estate, inc.
MLS#:MDWA2028876
Source:BRIGHTMLS
Sorry, we are unable to map this address
Price summary
- Price:$445,000
- Monthly HOA dues:$66.67
About this home
Charming Cabin Retreat in Potomac Vistas
Nestled in a serene wooded setting, this inviting 3-bedroom, 2.5-bath post and beam home offers tons of rustic charm! Vaulted ceilings and exposed beams create a warm, open atmosphere, while the windows frame peaceful views of the surrounding forest.
Property Features:
• Treehouse-like master suite with private loft sitting area
• Large open concept kitchen, dining and living room with a fireplace and adjoining large deck.
• Finished basement with a cozy wood stove (perfect for guests, an office or an in law suite!)
• Roof approximately 12 years old
• Fresh interior paint and updated exterior lighting
Whether you’re seeking a tranquil full-time residence, a peaceful work-from-home sanctuary, a daily retreat, or a weekend escape, this property provides endless possibilities. Outdoor enthusiasts will appreciate the nearby hiking trails, kayaking opportunities, wildlife, close-by historic communities and recreational activities just minutes away.
With its unique character and versatile layout, this home also presents an excellent investment opportunity as an Airbnb, vacation rental, or long-term lease.
Offered below recent appraisal value. All offers will be considered.
Contact an agent
Home facts
- Year built:1996
- Listing ID #:MDWA2028876
- Added:184 day(s) ago
- Updated:November 15, 2025 at 10:44 PM
Rooms and interior
- Bedrooms:3
- Total bathrooms:3
- Full bathrooms:2
- Half bathrooms:1
Heating and cooling
- Cooling:Central A/C
- Heating:90% Forced Air, Propane - Leased, Wood Burn Stove
Structure and exterior
- Roof:Asphalt
- Year built:1996
Schools
- High school:CALL SCHOOL BOARD
- Middle school:CALL SCHOOL BOARD
- Elementary school:CALL SCHOOL BOARD
Utilities
- Water:Well
- Sewer:On Site Septic
Finances and disclosures
- Price:$445,000
- Tax amount:$3,580 (2024)
New listings near 3331 Hawks Hill Ln
- New
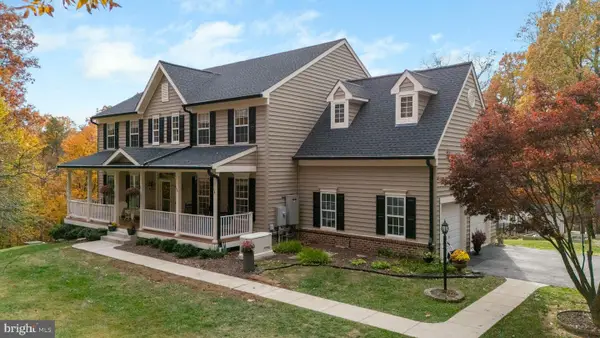 $849,000Active5 beds 5 baths5,212 sq. ft.
$849,000Active5 beds 5 baths5,212 sq. ft.18637 Outpost Rd, KEEDYSVILLE, MD 21756
MLS# MDWA2032650Listed by: EXP REALTY, LLC - New
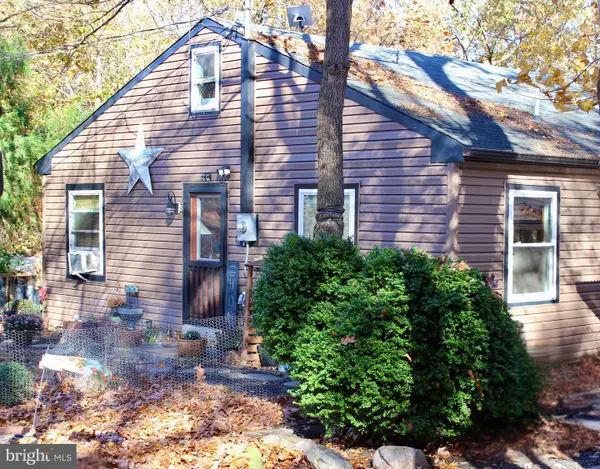 $489,000Active1 beds 1 baths960 sq. ft.
$489,000Active1 beds 1 baths960 sq. ft.5103 Red Hill Rd, KEEDYSVILLE, MD 21756
MLS# MDWA2032580Listed by: CHARIS REALTY GROUP 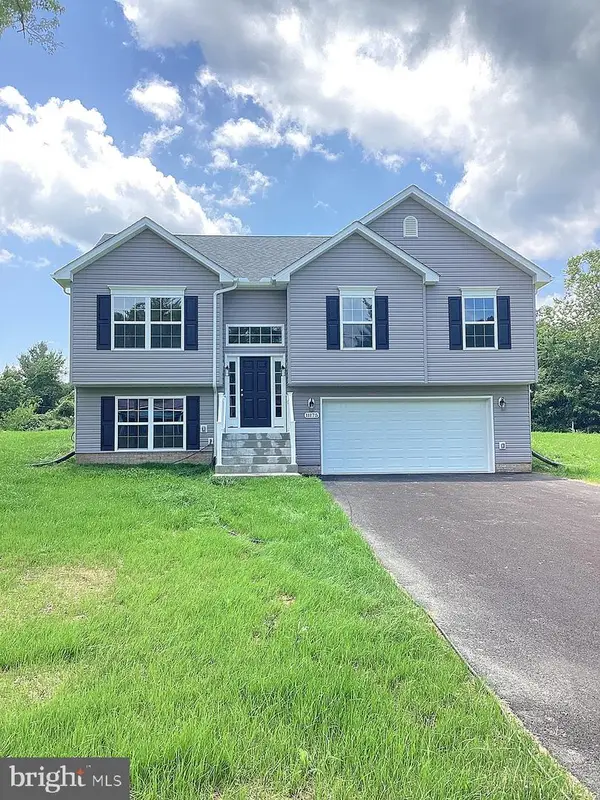 $403,250Active3 beds 2 baths1,259 sq. ft.
$403,250Active3 beds 2 baths1,259 sq. ft.Chestnut Grove Road, KEEDYSVILLE, MD 21756
MLS# MDWA2032548Listed by: OLIVER HOMES,INC.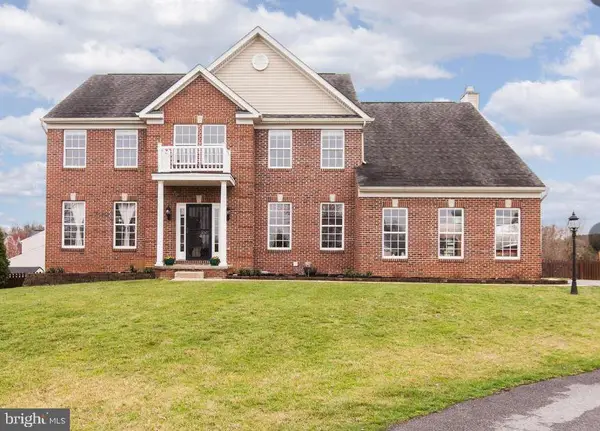 $599,900Pending4 beds 4 baths4,450 sq. ft.
$599,900Pending4 beds 4 baths4,450 sq. ft.4 Bunny Ln, KEEDYSVILLE, MD 21756
MLS# MDWA2032348Listed by: CENTURY 21 REDWOOD REALTY- Open Sat, 10 to 11am
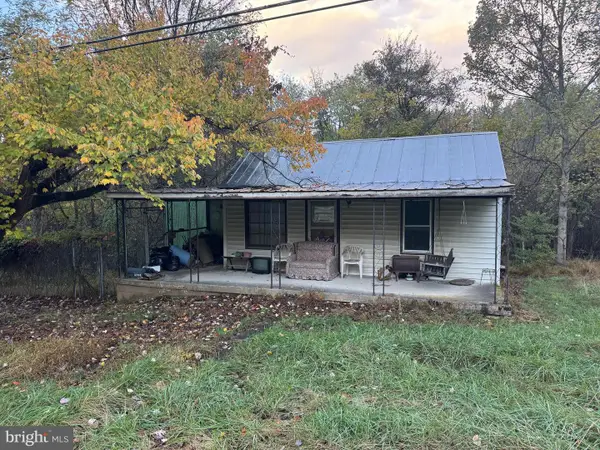 $84,900Active2 beds 1 baths846 sq. ft.
$84,900Active2 beds 1 baths846 sq. ft.3708 Trego Mountain Rd, KEEDYSVILLE, MD 21756
MLS# MDWA2032358Listed by: HURLEY REAL ESTATE & AUCTIONS  $700,000Active4 beds 3 baths2,388 sq. ft.
$700,000Active4 beds 3 baths2,388 sq. ft.4720 Horizon Ln, KEEDYSVILLE, MD 21756
MLS# MDWA2032060Listed by: RE/MAX RESULTS $135,000Pending3 beds 2 baths1,500 sq. ft.
$135,000Pending3 beds 2 baths1,500 sq. ft.4127 Trego Mountain Rd, KEEDYSVILLE, MD 21756
MLS# MDWA2031982Listed by: KELLEY REAL ESTATE PROFESSIONALS $375,500Pending3 beds 2 baths1,746 sq. ft.
$375,500Pending3 beds 2 baths1,746 sq. ft.5514 Ferrero Ln, KEEDYSVILLE, MD 21756
MLS# MDWA2031824Listed by: SAMSON PROPERTIES $119,000Pending5.89 Acres
$119,000Pending5.89 Acres0 Burnside Bridge Rd, KEEDYSVILLE, MD 21756
MLS# MDWA2031730Listed by: CHARIS REALTY GROUP $519,900Pending4 beds 4 baths4,086 sq. ft.
$519,900Pending4 beds 4 baths4,086 sq. ft.26 Rebel Ln, KEEDYSVILLE, MD 21756
MLS# MDWA2031620Listed by: REAL ESTATE TEAMS, LLC
