4027 Trego Mountain Rd, Keedysville, MD 21756
Local realty services provided by:Better Homes and Gardens Real Estate Community Realty
4027 Trego Mountain Rd,Keedysville, MD 21756
$629,000
- 4 Beds
- 4 Baths
- 3,891 sq. ft.
- Single family
- Pending
Listed by:toby w wantz
Office:real estate today
MLS#:MDWA2028970
Source:BRIGHTMLS
Price summary
- Price:$629,000
- Price per sq. ft.:$161.66
About this home
Rare Opportunity! Discover this stunning custom-built geodesic home set on 8 private, wooded acres along scenic Trego Mountain Road. This one-of-a-kind property includes two parcels: a 3-acre homesite and a separately deeded, buildable 5-acre lot with existing plat, a gentle stream meanders through this additional lot — perfect for future development or preserving your privacy. Offering over 4,800 sq ft of living space, this architecturally unique home features 4 bedrooms and 4 full bathrooms with a versatile open floor plan bathed in natural light from an abundance of windows and skylights. The heart of the home is the gourmet kitchen, renovated in 2019, featuring professional-grade Thermador appliances, granite countertops, a double sink, a large garden window, and custom built-ins. The kitchen flows into a dramatic three-story great room centered around a Vermont Castings woodstove and topped with a striking dome skylight. The main level also includes a formal dining room that opens to the wraparound composite deck, plus two bedrooms and two full bathrooms. Upstairs, the primary suite offers a spacious private bath and access to a loft area. The third floor includes an open loft, perfect for a reading nook, office, or creative space. The fully finished walkout basement adds incredible flexibility, with a spacious family room, two bonus rooms, a full bath, free standing propane stove and a utility room — ideal for an in-law suite, guest quarters, or hobby space. Enjoy the peaceful surroundings and extensively landscaped gardens, including raised vegetable beds, herb and perennial gardens, fruit trees, a native plant garden, blueberries, and asparagus beds. Additional features include a detached oversized 2-car garage, ample driveway parking, and easy access to RT 340, I-70, Alt-40, Frederick, and Washington, D.C. Don’t miss your chance to own this truly unique mountain retreat — schedule your private tour today!
Contact an agent
Home facts
- Year built:1986
- Listing ID #:MDWA2028970
- Added:132 day(s) ago
- Updated:October 01, 2025 at 07:32 AM
Rooms and interior
- Bedrooms:4
- Total bathrooms:4
- Full bathrooms:4
- Living area:3,891 sq. ft.
Heating and cooling
- Cooling:Heat Pump(s)
- Heating:Electric, Heat Pump(s), Wood Burn Stove
Structure and exterior
- Roof:Shingle
- Year built:1986
- Building area:3,891 sq. ft.
- Lot area:3.03 Acres
Schools
- High school:BOONSBORO SR
- Middle school:BOONSBORO
- Elementary school:PLEASANT VALLEY
Utilities
- Water:Well
- Sewer:Septic Exists
Finances and disclosures
- Price:$629,000
- Price per sq. ft.:$161.66
- Tax amount:$4,022 (2024)
New listings near 4027 Trego Mountain Rd
- Coming Soon
 $369,900Coming Soon3 beds 2 baths
$369,900Coming Soon3 beds 2 baths5514 Ferrero Ln, KEEDYSVILLE, MD 21756
MLS# MDWA2031824Listed by: SAMSON PROPERTIES - New
 $149,000Active5.89 Acres
$149,000Active5.89 Acres0 Burnside Bridge Rd, KEEDYSVILLE, MD 21756
MLS# MDWA2031730Listed by: CHARIS REALTY GROUP - New
 $519,900Active4 beds 4 baths4,086 sq. ft.
$519,900Active4 beds 4 baths4,086 sq. ft.26 Rebel Ln, KEEDYSVILLE, MD 21756
MLS# MDWA2031620Listed by: REAL ESTATE TEAMS, LLC 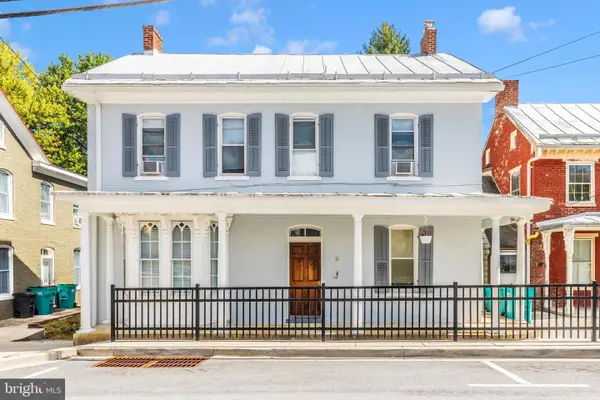 $350,000Active5 beds -- baths2,438 sq. ft.
$350,000Active5 beds -- baths2,438 sq. ft.6 N Main St, KEEDYSVILLE, MD 21756
MLS# MDWA2031270Listed by: MARSH REALTY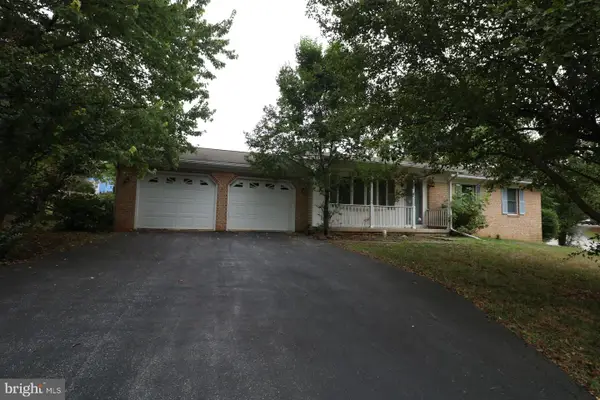 $330,000Active3 beds 3 baths2,232 sq. ft.
$330,000Active3 beds 3 baths2,232 sq. ft.6 Mallard Ln, KEEDYSVILLE, MD 21756
MLS# MDWA2031230Listed by: RE/MAX REALTY SERVICES $699,000Active3 beds 3 baths2,932 sq. ft.
$699,000Active3 beds 3 baths2,932 sq. ft.19333 Porterstown Rd, KEEDYSVILLE, MD 21756
MLS# MDWA2031072Listed by: MIDDLE CREEK REALTY, LLC $30,000Pending0.18 Acres
$30,000Pending0.18 Acres45 S Main St, KEEDYSVILLE, MD 21756
MLS# MDWA2030970Listed by: CENTURY 21 MARKET PROFESSIONALS- Open Sat, 12 to 2pm
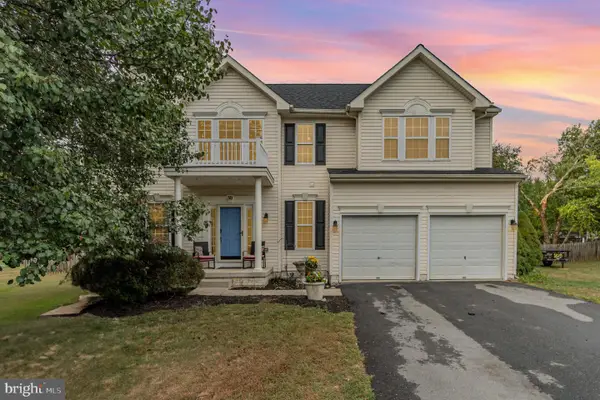 $490,000Active4 beds 3 baths2,456 sq. ft.
$490,000Active4 beds 3 baths2,456 sq. ft.30 Sumter Dr, KEEDYSVILLE, MD 21756
MLS# MDWA2030890Listed by: HOMEOWNERS REAL ESTATE 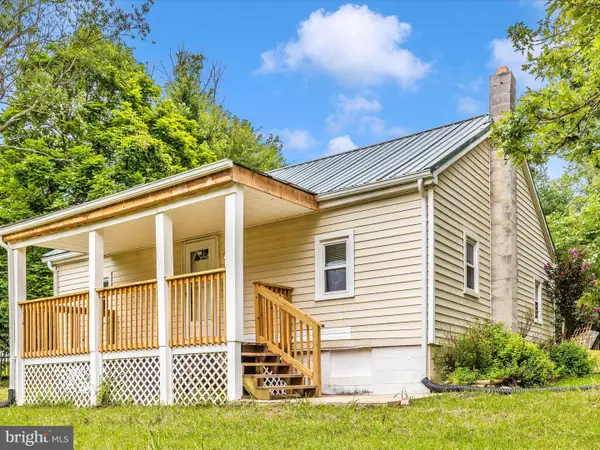 $309,900Active4 beds 1 baths1,189 sq. ft.
$309,900Active4 beds 1 baths1,189 sq. ft.3537 Trego Mountain Rd, KEEDYSVILLE, MD 21756
MLS# MDWA2030644Listed by: REAL ESTATE INNOVATIONS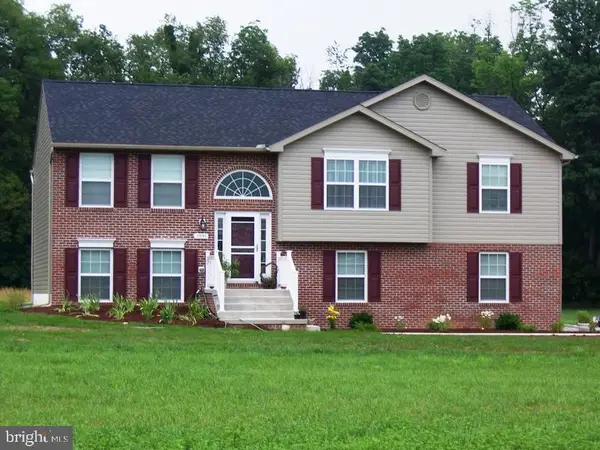 $447,050Active3 beds 2 baths1,432 sq. ft.
$447,050Active3 beds 2 baths1,432 sq. ft.Chestnut Grove Road, KEEDYSVILLE, MD 21756
MLS# MDWA2030618Listed by: OLIVER HOMES,INC.
