4720 Horizon Ln, Keedysville, MD 21756
Local realty services provided by:Better Homes and Gardens Real Estate Community Realty
4720 Horizon Ln,Keedysville, MD 21756
$1,100,000
- 4 Beds
- 3 Baths
- - sq. ft.
- Single family
- Sold
Listed by: shirley j bayer
Office: re/max results
MLS#:MDWA2028940
Source:BRIGHTMLS
Sorry, we are unable to map this address
Price summary
- Price:$1,100,000
About this home
Log & Contemporary Styled Home nestled on 57 secluded acres, a nature lover's retreat! Property consists of 6 parcels lightly wooded with back porch view all the way to VA. Step inside this 4 bedroom, 3 bath home with natural wood floors, doors, and trim throughout, creating a warm, inviting atmosphere. Love those cathedral ceilings and exposed beams throughout. The living room features a stunning stone fireplace, ideal for cozy evenings. An expansive addition includes a two-story great room with cathedral ceilings and a gas stove, offering ample space for gatherings. Eat-in kitchen with beamed ceilings, fully equipped with all appliances. Upstairs, a delightful loft overlooks the great room—perfect for a home office or reading nook. New roof 2014, quality Pella windows, full basement, circular drive, and 3 detached sheds for storage (or small barn). Lots of outdoor living space including front porch and back porches. Couple natural springs on the property. House can't be replicated at this price, don't miss this opportunity to own a piece of paradise.
Contact an agent
Home facts
- Year built:1996
- Listing ID #:MDWA2028940
- Added:222 day(s) ago
- Updated:January 01, 2026 at 11:42 PM
Rooms and interior
- Bedrooms:4
- Total bathrooms:3
- Full bathrooms:3
Heating and cooling
- Cooling:Ceiling Fan(s), Central A/C
- Heating:Forced Air, Propane - Owned
Structure and exterior
- Roof:Shingle
- Year built:1996
Schools
- High school:BOONSBORO
- Middle school:BOONSBORO
Utilities
- Water:Well
- Sewer:On Site Septic
Finances and disclosures
- Price:$1,100,000
- Tax amount:$4,785 (2024)
New listings near 4720 Horizon Ln
- Coming Soon
 $774,999Coming Soon6 beds 6 baths
$774,999Coming Soon6 beds 6 baths18723 Ginseng Ln, KEEDYSVILLE, MD 21756
MLS# MDWA2033352Listed by: CHARLES H. JAMISON, LLC - Coming Soon
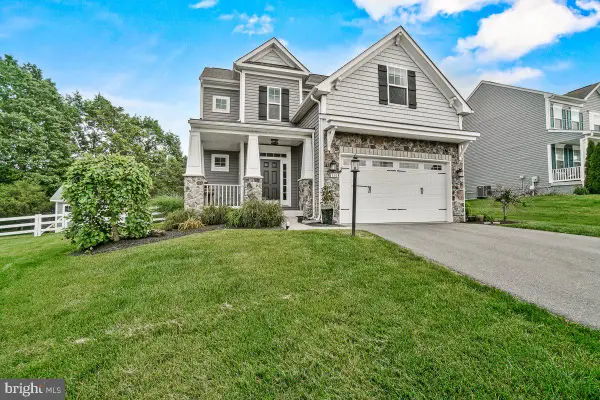 $499,900Coming Soon3 beds 4 baths
$499,900Coming Soon3 beds 4 baths130 Stonecrest Cir, KEEDYSVILLE, MD 21756
MLS# MDWA2033240Listed by: KELLER WILLIAMS CAPITAL PROPERTIES  $699,000Active85.45 Acres
$699,000Active85.45 Acres3940 Trego Rd, KEEDYSVILLE, MD 21756
MLS# MDWA2033026Listed by: HURLEY REAL ESTATE & AUCTIONS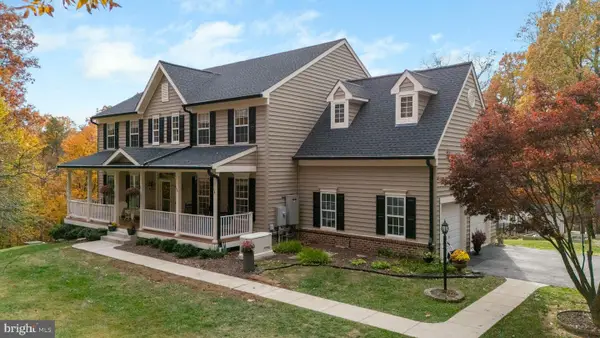 $819,850Pending5 beds 5 baths5,212 sq. ft.
$819,850Pending5 beds 5 baths5,212 sq. ft.18637 Outpost Rd, KEEDYSVILLE, MD 21756
MLS# MDWA2032650Listed by: EXP REALTY, LLC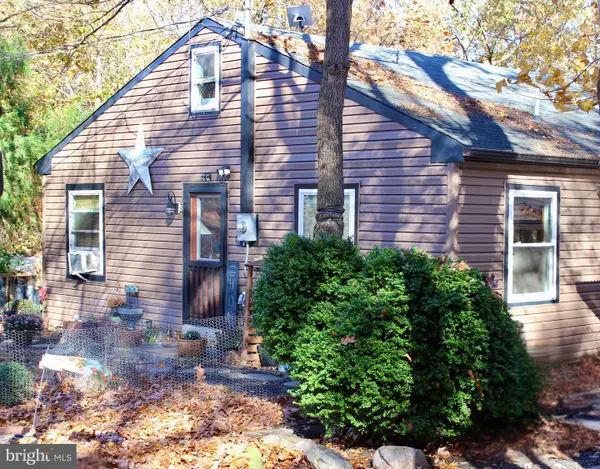 $473,000Active1 beds 1 baths960 sq. ft.
$473,000Active1 beds 1 baths960 sq. ft.5103 Red Hill Rd, KEEDYSVILLE, MD 21756
MLS# MDWA2032580Listed by: CHARIS REALTY GROUP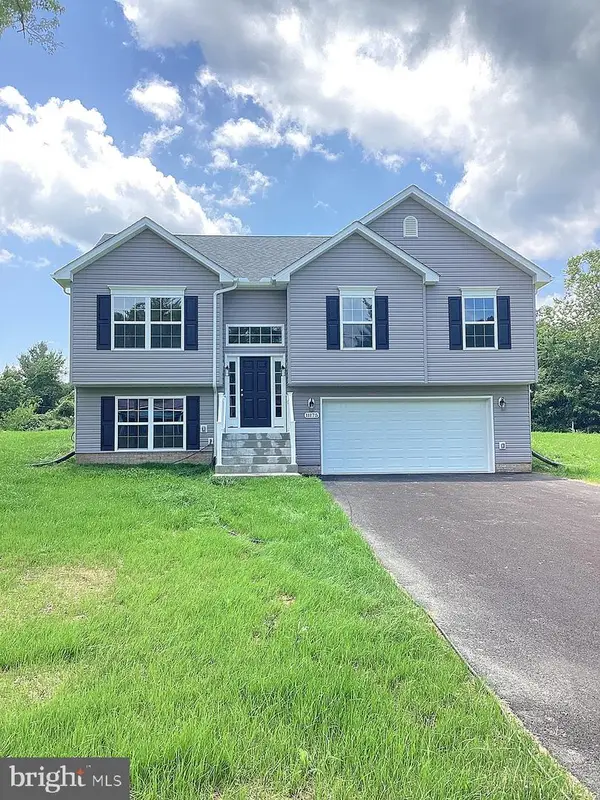 $400,750Active3 beds 2 baths1,259 sq. ft.
$400,750Active3 beds 2 baths1,259 sq. ft.Chestnut Grove Road, KEEDYSVILLE, MD 21756
MLS# MDWA2032548Listed by: OLIVER HOMES,INC. $700,000Pending4 beds 3 baths2,388 sq. ft.
$700,000Pending4 beds 3 baths2,388 sq. ft.4720 Horizon Ln, KEEDYSVILLE, MD 21756
MLS# MDWA2032060Listed by: RE/MAX RESULTS $119,000Pending5.89 Acres
$119,000Pending5.89 Acres0 Burnside Bridge Rd, KEEDYSVILLE, MD 21756
MLS# MDWA2031730Listed by: CHARIS REALTY GROUP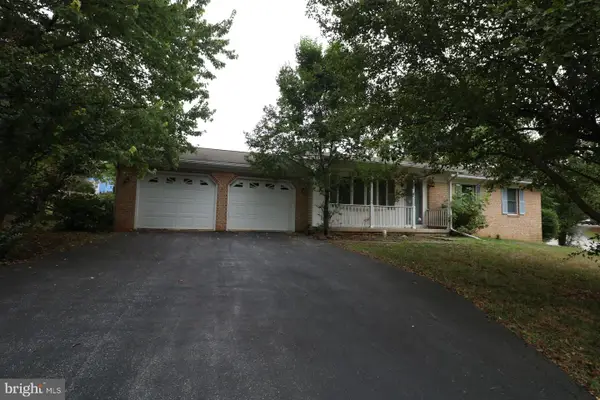 $330,000Active3 beds 3 baths2,232 sq. ft.
$330,000Active3 beds 3 baths2,232 sq. ft.6 Mallard Ln, KEEDYSVILLE, MD 21756
MLS# MDWA2031230Listed by: RE/MAX REALTY SERVICES $764,000Active3 beds 3 baths3,202 sq. ft.
$764,000Active3 beds 3 baths3,202 sq. ft.3931 Trego Mountain Rd Rd, KEEDYSVILLE, MD 21756
MLS# MDWA2032000Listed by: RE/MAX PLUS
