10203 Drumm Ave, Kensington, MD 20895
Local realty services provided by:Better Homes and Gardens Real Estate Maturo
10203 Drumm Ave,Kensington, MD 20895
$1,450,000
- 5 Beds
- 4 Baths
- - sq. ft.
- Single family
- Coming Soon
Listed by: mandy kaur
Office: redfin corp
MLS#:MDMC2166806
Source:BRIGHTMLS
Price summary
- Price:$1,450,000
About this home
Prime Kensington Location! Be one of the first to tour this stunning new construction before it officially hits the market! This home is designed with the highest standards in mind, offering: Approximately 4,000 sq. ft. of luxurious living space on a level 9313 sq. ft. lot, Main level living, Bedroom/bath on the main level - total of 4 spacious bedrooms and 4 full elegantly appointed bathrooms. An open-concept layout filled with natural light, perfect for entertaining. A gourmet chef’s kitchen with premium appliances, custom wood cabinetry, and sleek quartz countertops, featuring a large island. A luxurious primary suite with a spacious walk-in closet and spa-like bath and also a main-level bedroom and bathroom. A large two-car garage comes with EV charging capability. This property is just minutes from downtown Kensington and Bethesda, with easy access to local shops, dining, grocery stores, and major highways like I-495 and I-270.. Customize this home to your tastes and make it the perfect dream home.
The builder, a boutique custom home builder in Montgomery County, is known for their hands-on, personalized approach and dedication to quality. With an emphasis on creating one-of-a-kind homes, no two projects are ever the same. Please note that the images and square footage are conceptual, and specifications may change. Contact us for additional details and references.
Contact an agent
Home facts
- Year built:2025
- Listing ID #:MDMC2166806
- Added:356 day(s) ago
- Updated:February 11, 2026 at 02:38 PM
Rooms and interior
- Bedrooms:5
- Total bathrooms:4
- Full bathrooms:4
Heating and cooling
- Cooling:Central A/C
- Heating:Central, Natural Gas
Structure and exterior
- Year built:2025
Schools
- High school:ALBERT EINSTEIN
- Middle school:NEWPORT MILL
- Elementary school:OAKLAND TERRACE
Utilities
- Water:Public
- Sewer:Public Septic
Finances and disclosures
- Price:$1,450,000
- Tax amount:$422 (2024)
New listings near 10203 Drumm Ave
- Coming Soon
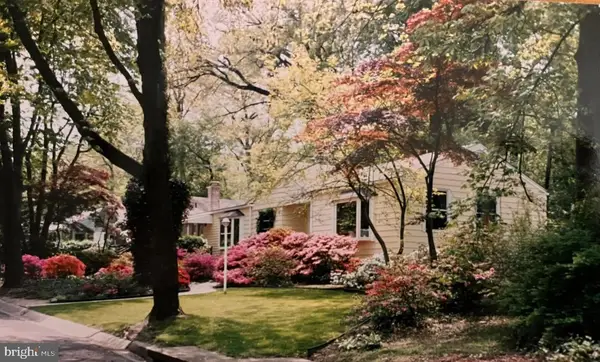 $560,000Coming Soon3 beds 1 baths
$560,000Coming Soon3 beds 1 baths10710 Bentley Ln, KENSINGTON, MD 20895
MLS# MDMC2216524Listed by: TAYLOR PROPERTIES - Open Sat, 1 to 3pmNew
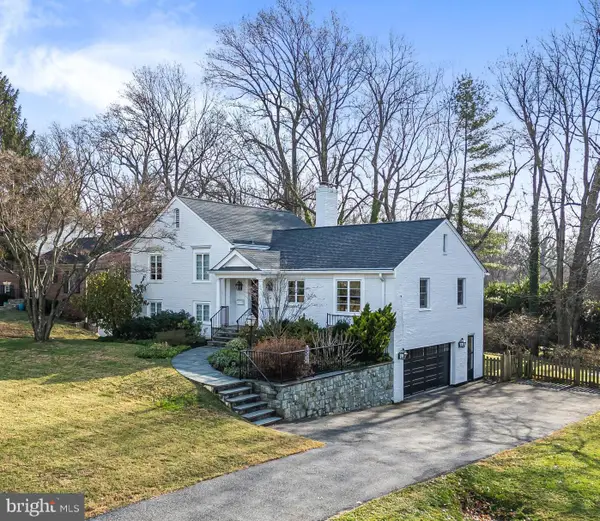 $1,200,000Active4 beds 3 baths2,194 sq. ft.
$1,200,000Active4 beds 3 baths2,194 sq. ft.4200 Saul Rd, KENSINGTON, MD 20895
MLS# MDMC2215800Listed by: LONG & FOSTER REAL ESTATE, INC. - New
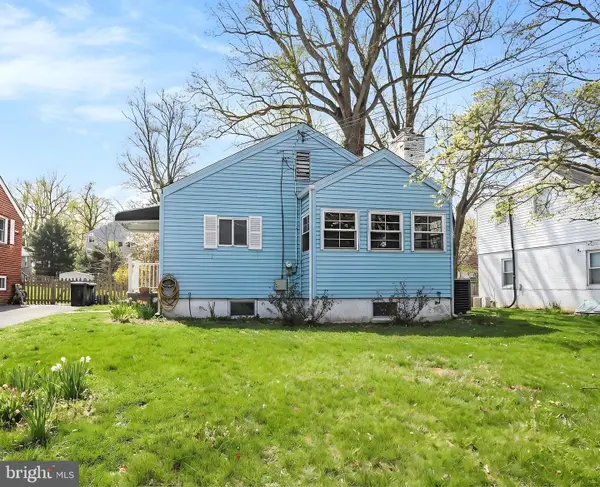 $475,000Active3 beds 2 baths1,220 sq. ft.
$475,000Active3 beds 2 baths1,220 sq. ft.3310 University Blvd W, KENSINGTON, MD 20895
MLS# MDMC2216154Listed by: COMPASS - Open Sat, 10am to 3pmNew
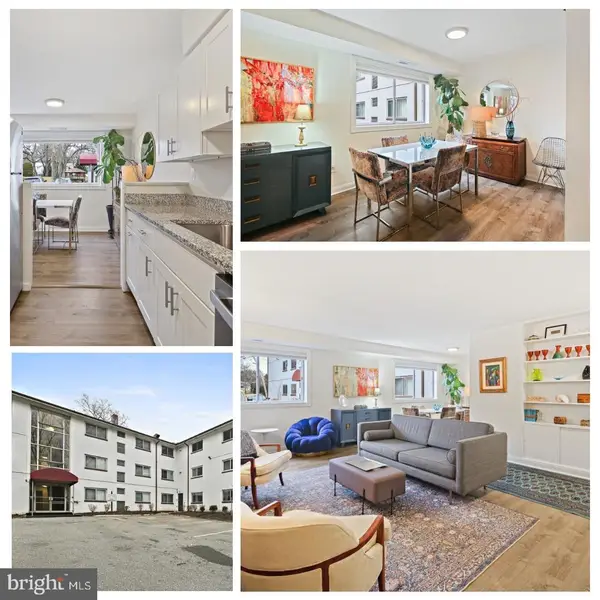 $279,000Active3 beds 2 baths1,220 sq. ft.
$279,000Active3 beds 2 baths1,220 sq. ft.3355 University Blvd W #2, KENSINGTON, MD 20895
MLS# MDMC2215804Listed by: KELLER WILLIAMS CAPITAL PROPERTIES 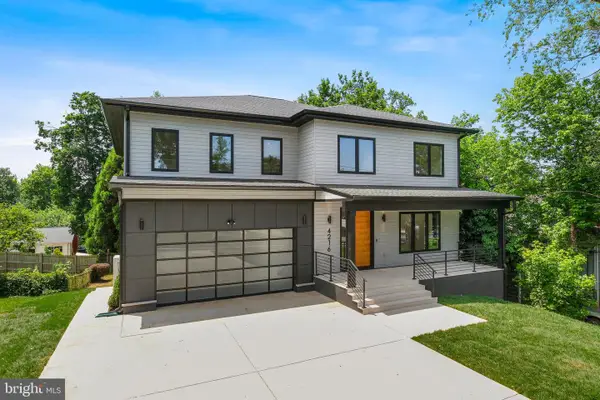 $1,689,000Pending7 beds 5 baths5,472 sq. ft.
$1,689,000Pending7 beds 5 baths5,472 sq. ft.4216 Knowles Ave, KENSINGTON, MD 20895
MLS# MDMC2215544Listed by: THE AGENCY DC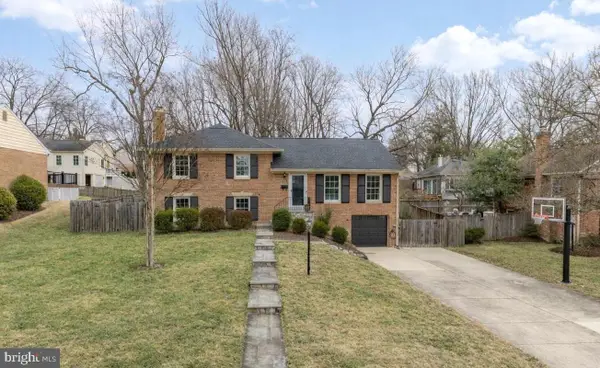 $1,249,000Pending4 beds 3 baths2,288 sq. ft.
$1,249,000Pending4 beds 3 baths2,288 sq. ft.9615 Byeforde Rd, KENSINGTON, MD 20895
MLS# MDMC2215590Listed by: COMPASS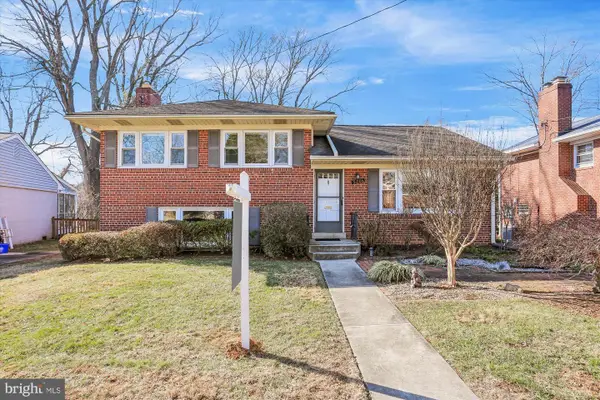 $824,900Pending3 beds 3 baths1,599 sq. ft.
$824,900Pending3 beds 3 baths1,599 sq. ft.5206 Gretchen St, KENSINGTON, MD 20895
MLS# MDMC2212532Listed by: RLAH @PROPERTIES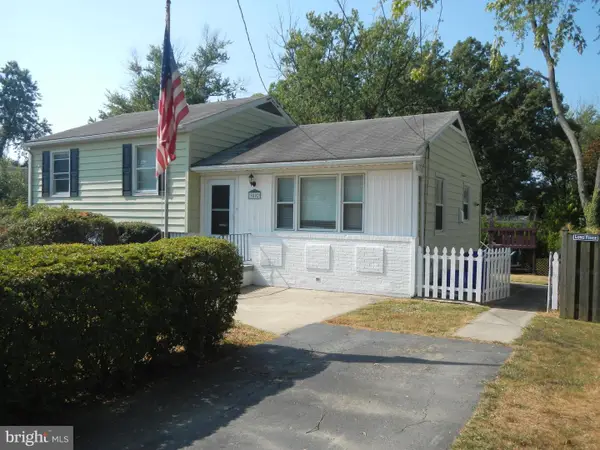 $584,000Pending3 beds 2 baths1,630 sq. ft.
$584,000Pending3 beds 2 baths1,630 sq. ft.3802 Denfeld Ave, KENSINGTON, MD 20895
MLS# MDMC2215430Listed by: BLUE HORIZON PROPERTY MGMT., INC.- Open Sat, 2 to 4pm
 $1,250,000Active5 beds 6 baths3,780 sq. ft.
$1,250,000Active5 beds 6 baths3,780 sq. ft.3925 Decatur Ave, KENSINGTON, MD 20895
MLS# MDMC2214950Listed by: CORCORAN MCENEARNEY  $886,000Pending4 beds 4 baths3,477 sq. ft.
$886,000Pending4 beds 4 baths3,477 sq. ft.11106 Orleans Way, KENSINGTON, MD 20895
MLS# MDMC2214544Listed by: CENTURY 21 REDWOOD REALTY

