10404 Hebard St, Kensington, MD 20895
Local realty services provided by:Better Homes and Gardens Real Estate GSA Realty
Listed by: ellen hatoum
Office: washington fine properties, llc.
MLS#:MDMC2206048
Source:BRIGHTMLS
Price summary
- Price:$1,698,000
- Price per sq. ft.:$373.35
About this home
This pristine Scandinavian-inspired home is in a category of its own. Custom-built from the ground up and less than 4 years young, the finishes are superb. Crisp white Hardie lap siding converges with dramatic charred Yakisugi vertical siding at the covered main entrance. Environmentally and financially friendly, this home boasts a fully owned solar panel system. Exceptional features of the dazzling, sundrenched interior include solid white oak hardwood flooring, 9-foot ceilings on all three levels, large-scale Jeld-Wen windows and patio doors, custom shades, and a curated tile selection. Offering 5 bedrooms and 4.5 baths, the floor plan is open and efficient. Main level highlights include: 8-foot doors; a private office; a large living room with a charred cypress accent wall, discreet storage, and a 2-sided corner gas fireplace; an airy dining area with a sleek linear pendant light; a European dream kitchen with custom Marfa handleless cabinetry, an oversized contrasting center island, elegant quartz countertops and backsplash, Bosch stainless appliances, and a walk-in pantry; a mudroom with a built-in bench and cubbies against a shiplap wall; glass door access to the rear grounds. Flanked by a white oak slat wall and illuminated by oversized picture windows, the semi-open staircase ascends to the home’s upper level which offers a spacious primary retreat with an office alcove, 2 walk-in closets, and a gorgeous spa-like bathroom with a free-standing soaking tub, a curbless walk-in glass shower and double floating vanities. Two additional ample bedrooms, each with stylish ensuite bathrooms and walk-in closets, grace the front of the house. A phenomenal central family room and an adjacent laundry room complete the upper level. Providing wonderful overflow options and inviting space for guests, the daylit lower level offers a sizeable recreation room with a wet bar, two bedrooms each with walk-in closets, a full bath with a glass-enclosed shower and built-in bench, and a variety of storage options. Outside, a lovely flagstone terrace with a natural gas connection overlooks the large, lush fully fenced rear yard whereas a 2-car garage and concrete parking pad round out the front. Convenient to downtown Kensington, the Marc train, and two metro stations and in the Kensington-Parkwood/North Bethesda/Walter Johnson school zones, this location is ideal.
Contact an agent
Home facts
- Year built:2021
- Listing ID #:MDMC2206048
- Added:62 day(s) ago
- Updated:December 31, 2025 at 08:44 AM
Rooms and interior
- Bedrooms:5
- Total bathrooms:5
- Full bathrooms:4
- Half bathrooms:1
- Living area:4,548 sq. ft.
Heating and cooling
- Cooling:Central A/C, Zoned
- Heating:Forced Air, Natural Gas, Zoned
Structure and exterior
- Roof:Architectural Shingle
- Year built:2021
- Building area:4,548 sq. ft.
- Lot area:0.15 Acres
Schools
- High school:WALTER JOHNSON
- Middle school:NORTH BETHESDA
- Elementary school:KENSINGTON PARKWOOD
Utilities
- Water:Public
- Sewer:Public Sewer
Finances and disclosures
- Price:$1,698,000
- Price per sq. ft.:$373.35
- Tax amount:$16,695 (2025)
New listings near 10404 Hebard St
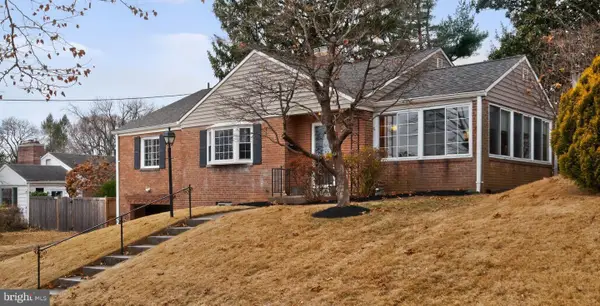 $975,000Active4 beds 4 baths2,977 sq. ft.
$975,000Active4 beds 4 baths2,977 sq. ft.4503 Woodfield Rd, KENSINGTON, MD 20895
MLS# MDMC2210962Listed by: JPAR PREFERRED PROPERTIES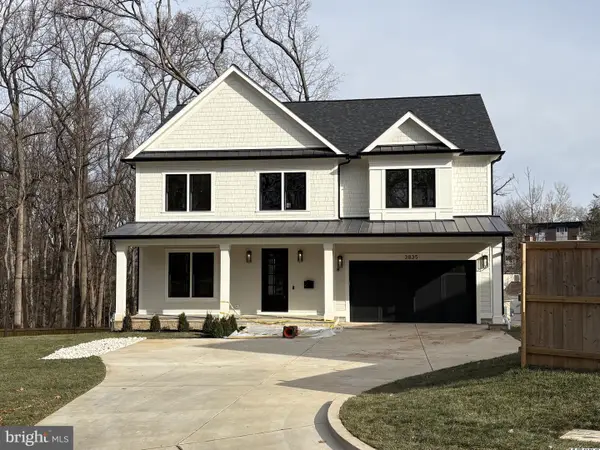 $1,695,000Active5 beds 5 baths5,153 sq. ft.
$1,695,000Active5 beds 5 baths5,153 sq. ft.3835 Lawrence Ave, KENSINGTON, MD 20895
MLS# MDMC2210284Listed by: RE/MAX REALTY SERVICES- Coming Soon
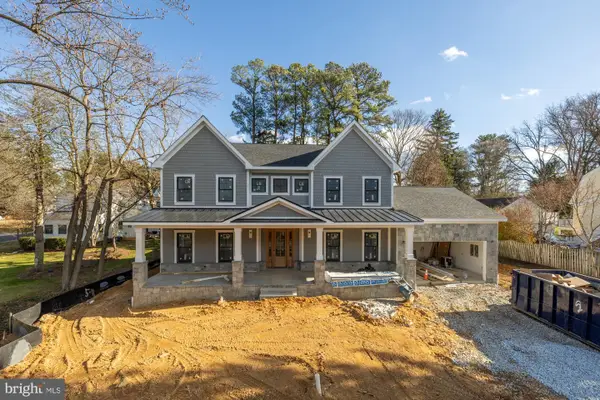 $2,595,000Coming Soon6 beds 6 baths
$2,595,000Coming Soon6 beds 6 baths10105 Summit Avenue, KENSINGTON, MD 20895
MLS# MDMC2210964Listed by: COMPASS  $1,135,000Active4 beds 3 baths3,100 sq. ft.
$1,135,000Active4 beds 3 baths3,100 sq. ft.10305 Armory Ave, KENSINGTON, MD 20895
MLS# MDMC2210680Listed by: REALTY ADVANTAGE OF MARYLAND LLC $1,200,000Pending6 beds 3 baths2,003 sq. ft.
$1,200,000Pending6 beds 3 baths2,003 sq. ft.4229 Franklin St, KENSINGTON, MD 20895
MLS# MDMC2207594Listed by: COMPASS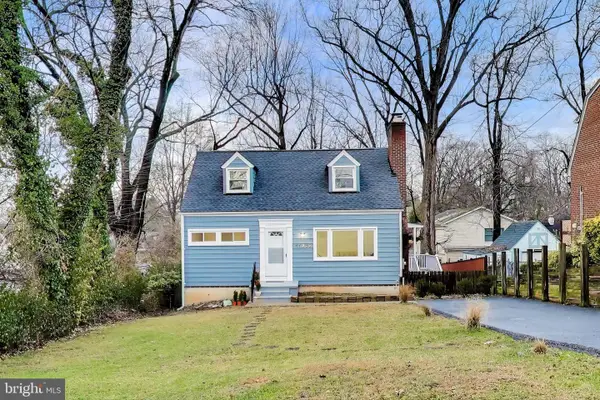 $649,900Active4 beds 2 baths1,080 sq. ft.
$649,900Active4 beds 2 baths1,080 sq. ft.11209 Midvale Rd, KENSINGTON, MD 20895
MLS# MDMC2209884Listed by: RE/MAX REALTY SERVICES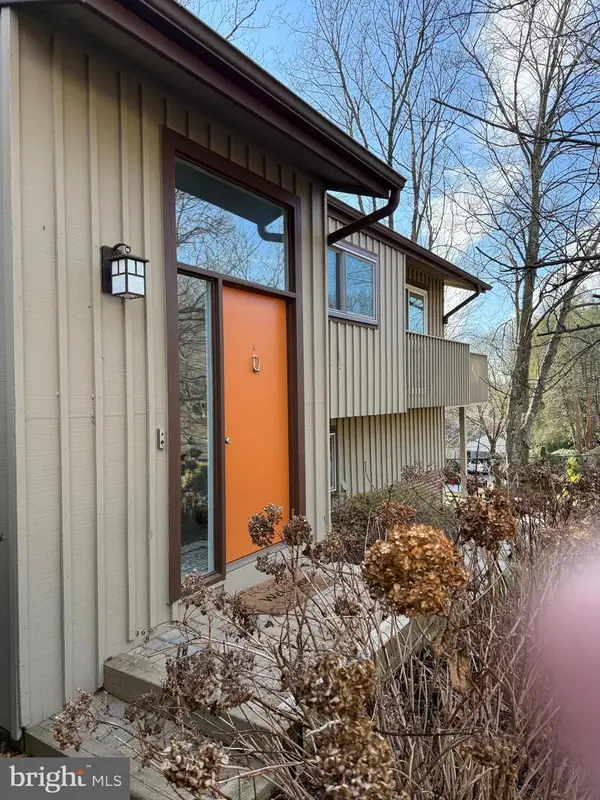 $975,000Pending4 beds 2 baths2,395 sq. ft.
$975,000Pending4 beds 2 baths2,395 sq. ft.9803 Hill St, KENSINGTON, MD 20895
MLS# MDMC2209598Listed by: SAMSON PROPERTIES $670,000Active3 beds 2 baths1,235 sq. ft.
$670,000Active3 beds 2 baths1,235 sq. ft.10802 Stella Ct, KENSINGTON, MD 20895
MLS# MDMC2209148Listed by: COLDWELL BANKER REALTY $289,900Active2 beds 2 baths1,569 sq. ft.
$289,900Active2 beds 2 baths1,569 sq. ft.3333 University Blvd W #1008, KENSINGTON, MD 20895
MLS# MDMC2208176Listed by: KELLER WILLIAMS FLAGSHIP $1,899,000Active5 beds 6 baths4,845 sq. ft.
$1,899,000Active5 beds 6 baths4,845 sq. ft.11013 Stillwater Ave, KENSINGTON, MD 20895
MLS# MDMC2203980Listed by: RLAH @PROPERTIES
