10801 Torrance Dr, Kensington, MD 20895
Local realty services provided by:Better Homes and Gardens Real Estate Reserve
Listed by: sabina c emerson
Office: corcoran mcenearney
MLS#:MDMC2184392
Source:BRIGHTMLS
Price summary
- Price:$999,900
- Price per sq. ft.:$280.63
About this home
This gracious home boasts 3,563 square feet of refined living space, designed to accommodate a modern lifestyle with elegance and comfort. Upon arrival, you are greeted by the home's impressive curb appeal, indicative of its well-maintained condition. The main level living room, dining room and great room flow seamlessly, creating an inviting atmosphere for both everyday living and entertaining. You will love the high ceilings, two story foyer, pristine wood floors and great room with a gas fireplace and french doors that open to an inviting back deck. The chef's kitchen has both table space and island seating as well as custom storage and stainless steel appliances. A stylish powder room and access to the two car garage complete this level. The second floor has four ample bedrooms, a newly renovated hall bathroom and a laundry closet. The spacious primary suite is highlighted by vaulted ceilings, two walk-in closets and an ensuite bath. The fully finished walk-out basement features a rec room with custom built-ins and a second gas fireplace, a bonus room perfect for a home office or gym, plus a potential fifth bedroom with a full bathroom. This neighborhood has the best of both worlds, it is both quiet and conveniently located! It is minutes away from the shops and restaurants at Wheaton Plaza (Costco, Target, Giant, etc.) the historic Town of Kensington (Frankly Pizza, Babycat Brewery, Antique Row), two Metro stations, the Kensington MARC station and the Beltway. Welcome home!
Contact an agent
Home facts
- Year built:2002
- Listing ID #:MDMC2184392
- Added:195 day(s) ago
- Updated:December 25, 2025 at 08:30 AM
Rooms and interior
- Bedrooms:4
- Total bathrooms:4
- Full bathrooms:3
- Half bathrooms:1
- Living area:3,563 sq. ft.
Heating and cooling
- Cooling:Central A/C
- Heating:Forced Air, Natural Gas
Structure and exterior
- Roof:Architectural Shingle
- Year built:2002
- Building area:3,563 sq. ft.
- Lot area:0.18 Acres
Schools
- High school:ALBERT EINSTEIN
- Middle school:NEWPORT MILL
- Elementary school:OAKLAND TERRACE
Utilities
- Water:Public
- Sewer:Public Sewer
Finances and disclosures
- Price:$999,900
- Price per sq. ft.:$280.63
- Tax amount:$9,814 (2024)
New listings near 10801 Torrance Dr
- New
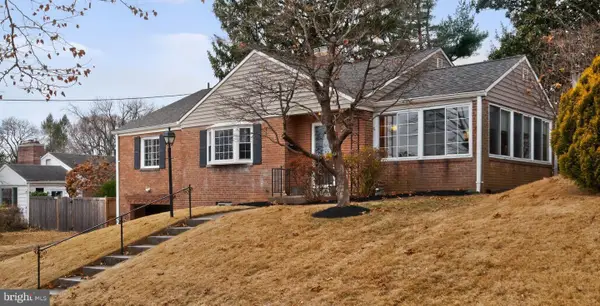 $975,000Active4 beds 4 baths2,977 sq. ft.
$975,000Active4 beds 4 baths2,977 sq. ft.4503 Woodfield Rd, KENSINGTON, MD 20895
MLS# MDMC2210962Listed by: JPAR PREFERRED PROPERTIES - New
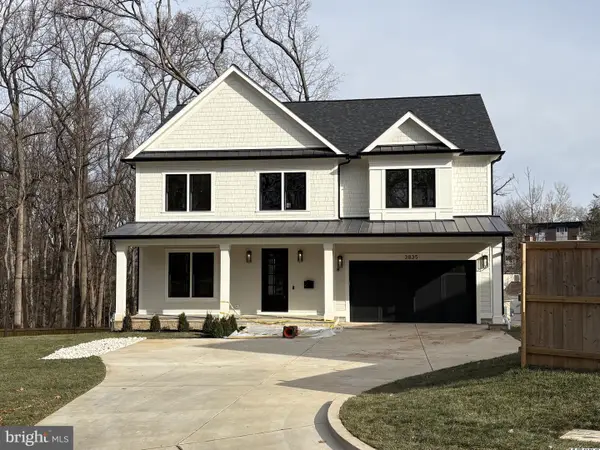 $1,695,000Active5 beds 5 baths4,624 sq. ft.
$1,695,000Active5 beds 5 baths4,624 sq. ft.3835 Lawrence Ave, KENSINGTON, MD 20895
MLS# MDMC2210284Listed by: RE/MAX REALTY SERVICES - Coming Soon
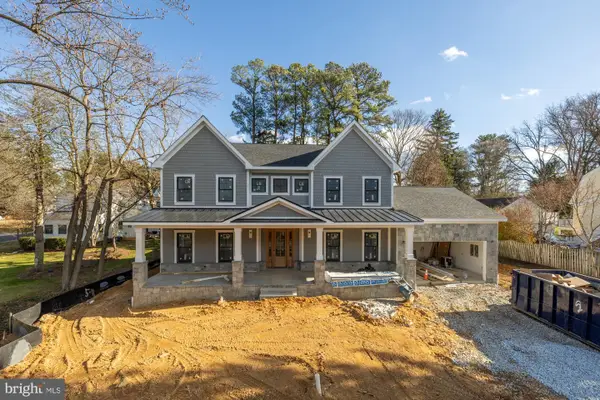 $2,595,000Coming Soon6 beds 6 baths
$2,595,000Coming Soon6 beds 6 baths10105 Summit Avenue, KENSINGTON, MD 20895
MLS# MDMC2210964Listed by: COMPASS  $1,135,000Active4 beds 3 baths3,100 sq. ft.
$1,135,000Active4 beds 3 baths3,100 sq. ft.10305 Armory Ave, KENSINGTON, MD 20895
MLS# MDMC2210680Listed by: REALTY ADVANTAGE OF MARYLAND LLC $1,200,000Pending6 beds 3 baths2,003 sq. ft.
$1,200,000Pending6 beds 3 baths2,003 sq. ft.4229 Franklin St, KENSINGTON, MD 20895
MLS# MDMC2207594Listed by: COMPASS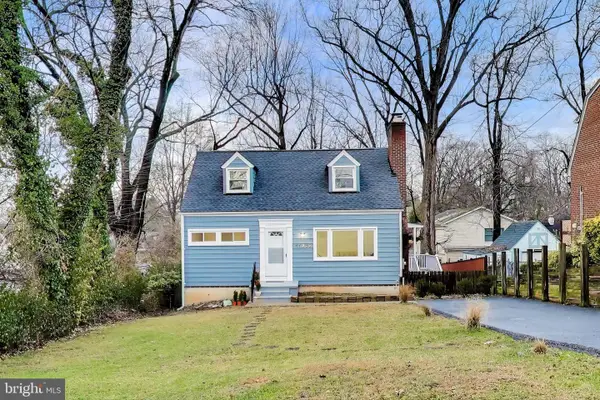 $649,900Active4 beds 2 baths1,080 sq. ft.
$649,900Active4 beds 2 baths1,080 sq. ft.11209 Midvale Rd, KENSINGTON, MD 20895
MLS# MDMC2209884Listed by: RE/MAX REALTY SERVICES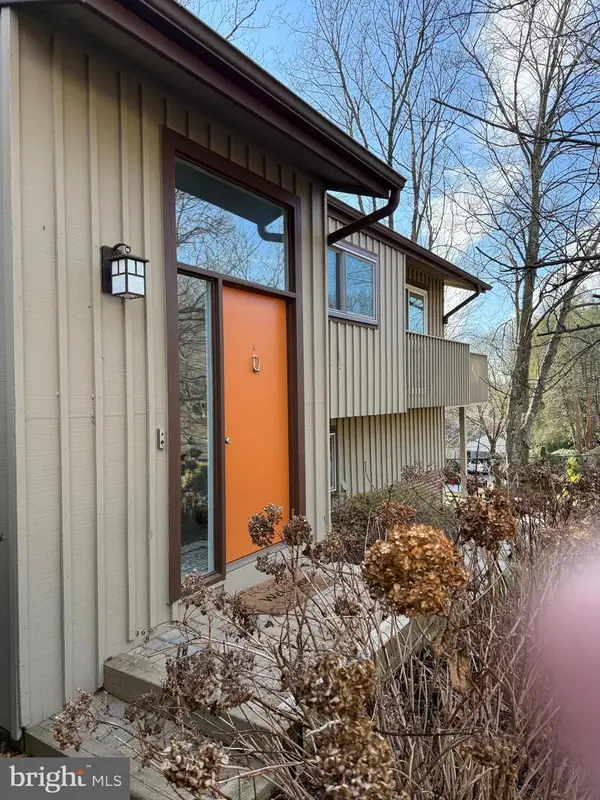 $975,000Pending4 beds 2 baths2,395 sq. ft.
$975,000Pending4 beds 2 baths2,395 sq. ft.9803 Hill St, KENSINGTON, MD 20895
MLS# MDMC2209598Listed by: SAMSON PROPERTIES $670,000Active3 beds 2 baths1,235 sq. ft.
$670,000Active3 beds 2 baths1,235 sq. ft.10802 Stella Ct, KENSINGTON, MD 20895
MLS# MDMC2209148Listed by: COLDWELL BANKER REALTY $289,900Active2 beds 2 baths1,569 sq. ft.
$289,900Active2 beds 2 baths1,569 sq. ft.3333 University Blvd W #1008, KENSINGTON, MD 20895
MLS# MDMC2208176Listed by: KELLER WILLIAMS FLAGSHIP $1,899,000Active5 beds 6 baths4,845 sq. ft.
$1,899,000Active5 beds 6 baths4,845 sq. ft.11013 Stillwater Ave, KENSINGTON, MD 20895
MLS# MDMC2203980Listed by: RLAH @PROPERTIES
