11214 Midvale Rd, Kensington, MD 20895
Local realty services provided by:Better Homes and Gardens Real Estate Maturo
11214 Midvale Rd,Kensington, MD 20895
$935,000
- 5 Beds
- 4 Baths
- 3,140 sq. ft.
- Single family
- Pending
Listed by: valeriia solodka
Office: redfin corp
MLS#:MDMC2211994
Source:BRIGHTMLS
Price summary
- Price:$935,000
- Price per sq. ft.:$297.77
About this home
Welcome to beautiful Kensington View! Situated on a quiet dead end street, 11214 Midvale Road is an arts-and-crafts-style home that was totally renovated in 2012. You’ll be greeted by a generous slate-covered front porch, perfect for enjoying crisp fall mornings, as you enter the home of your dreams. The first floor includes a formal sitting room, a gourmet kitchen with high end appliances (the Bertazzoni gas range and a 2025 Miele dishwasher are standouts!), an expansive kitchen island, and an open concept floor plan that serves as a family room and dining room, with hardwood floors throughout. A gorgeous sunroom catches rays all day and is a perfect place to start your morning with a cup of coffee or end the day with a glass of wine. A fifth bedroom (currently used as an office) and full bathroom on the first floor add to the flexibility and convenience of this amazing layout. Thoughtful details throughout the home, including oversized low-E windows, extra wide crown molding, bathrooms finished in travertine tile, and recessed lighting throughout make living here a pleasure.
The second floor features a large main suite with a walk-in closet and an ensuite bathroom with a double vanity and a resort-style shower. Three generously-sized additional bedrooms, a second full bathroom, and a super convenient laundry room with brand new (2025) washer and dryer ensure this level meets all your needs.
A finished basement with a brand new (2025) French drain system and a powder room adds to the comfort and livability of the home, and ample closet space plus an unfinished storage room in the basement mean there is no shortage of storage space. The front and back yards are professionally landscaped, and the fully-fenced back yard with hardscaped patio offers an oasis for you and your family (and a private dog park for your furry friend).
Sustainable living (and affordable energy costs!) is easy here, as the property conveys with a fully paid-off solar panel system, reducing electricity costs at a time when they are skyrocketing nationwide (average electricity bill for the year is $70/month with heavy heat and AC usage). The attic is fully insulated, helping to keep the rest of the house warm in the winter and cool in the summer. An EV charger in the large three-car driveway means your vehicle is always charged and ready to go, or the home is ready for you if you decide to get one.
The neighborhood is convenient and close to everything you need, in close proximity to Costco, the Westfield Mall, Giant and Safeway Supermarkets, Downtown Kensington, and the Red Line Wheaton Station, which makes commuting to DC a breeze. Don’t miss this home as it won’t last at this price!
Contact an agent
Home facts
- Year built:1939
- Listing ID #:MDMC2211994
- Added:89 day(s) ago
- Updated:February 11, 2026 at 08:32 AM
Rooms and interior
- Bedrooms:5
- Total bathrooms:4
- Full bathrooms:3
- Half bathrooms:1
- Living area:3,140 sq. ft.
Heating and cooling
- Cooling:Central A/C
- Heating:Forced Air, Natural Gas
Structure and exterior
- Year built:1939
- Building area:3,140 sq. ft.
- Lot area:0.16 Acres
Schools
- High school:ALBERT EINSTEIN
- Middle school:NEWPORT MILL
- Elementary school:ROCK VIEW
Utilities
- Water:Public
- Sewer:Public Sewer
Finances and disclosures
- Price:$935,000
- Price per sq. ft.:$297.77
- Tax amount:$8,386 (2025)
New listings near 11214 Midvale Rd
- Coming Soon
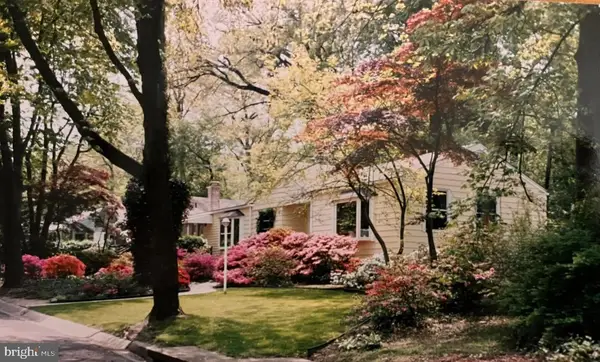 $560,000Coming Soon3 beds 1 baths
$560,000Coming Soon3 beds 1 baths10710 Bentley Ln, KENSINGTON, MD 20895
MLS# MDMC2216524Listed by: TAYLOR PROPERTIES - Open Sat, 1 to 3pmNew
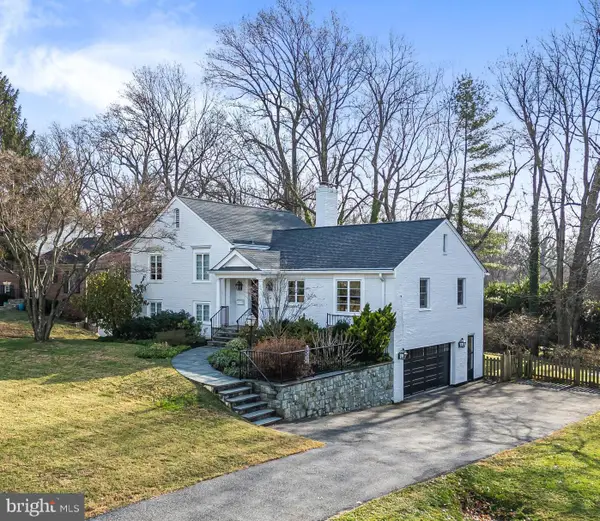 $1,200,000Active4 beds 3 baths2,194 sq. ft.
$1,200,000Active4 beds 3 baths2,194 sq. ft.4200 Saul Rd, KENSINGTON, MD 20895
MLS# MDMC2215800Listed by: LONG & FOSTER REAL ESTATE, INC. - New
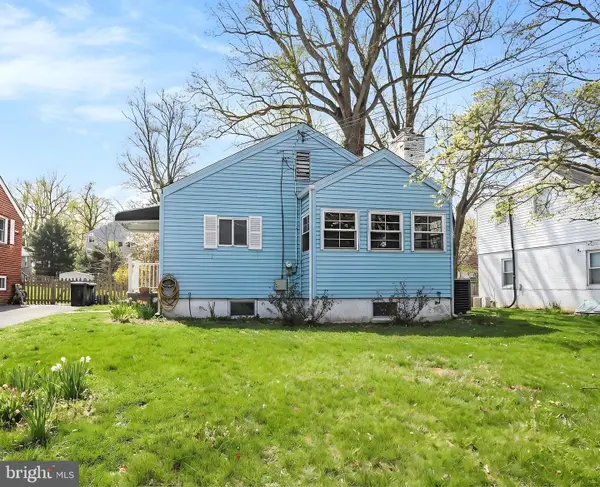 $475,000Active3 beds 2 baths1,220 sq. ft.
$475,000Active3 beds 2 baths1,220 sq. ft.3310 University Blvd W, KENSINGTON, MD 20895
MLS# MDMC2216154Listed by: COMPASS - Open Sat, 10am to 3pmNew
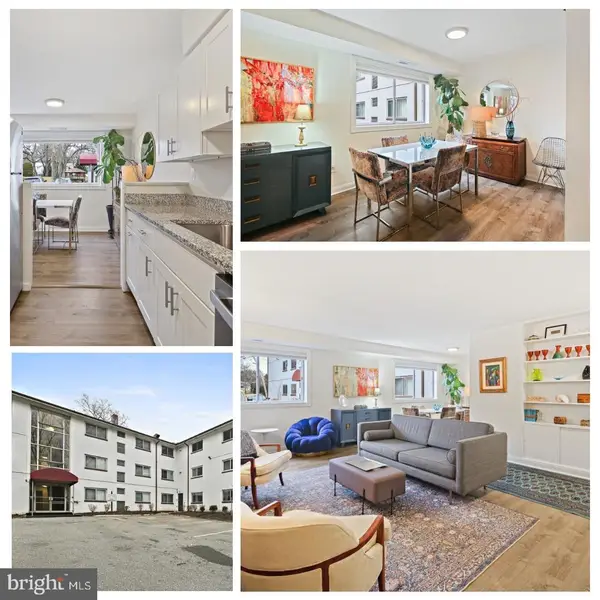 $279,000Active3 beds 2 baths1,220 sq. ft.
$279,000Active3 beds 2 baths1,220 sq. ft.3355 University Blvd W #2, KENSINGTON, MD 20895
MLS# MDMC2215804Listed by: KELLER WILLIAMS CAPITAL PROPERTIES 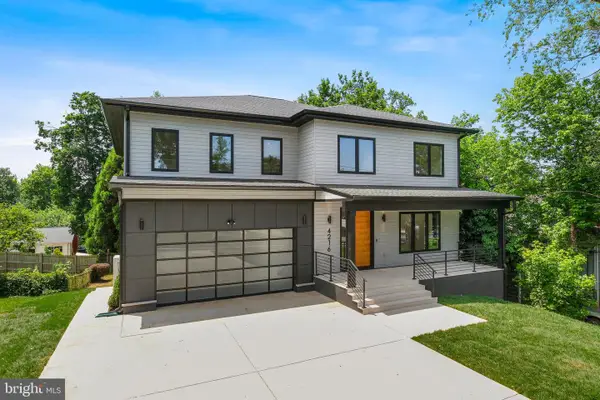 $1,689,000Pending7 beds 5 baths5,472 sq. ft.
$1,689,000Pending7 beds 5 baths5,472 sq. ft.4216 Knowles Ave, KENSINGTON, MD 20895
MLS# MDMC2215544Listed by: THE AGENCY DC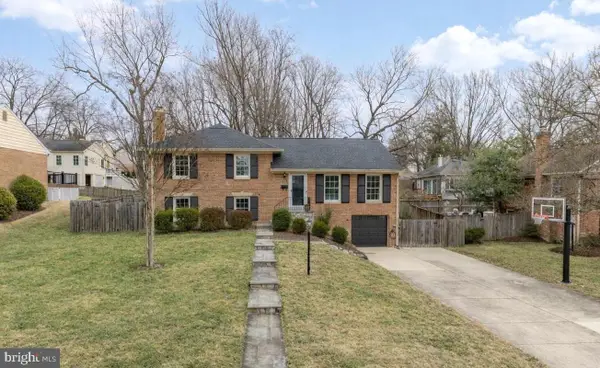 $1,249,000Pending4 beds 3 baths2,288 sq. ft.
$1,249,000Pending4 beds 3 baths2,288 sq. ft.9615 Byeforde Rd, KENSINGTON, MD 20895
MLS# MDMC2215590Listed by: COMPASS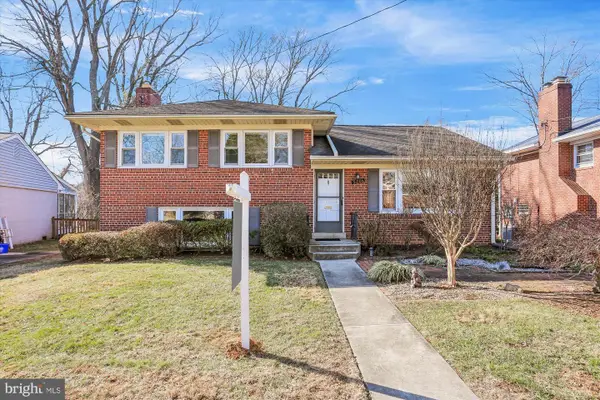 $824,900Pending3 beds 3 baths1,599 sq. ft.
$824,900Pending3 beds 3 baths1,599 sq. ft.5206 Gretchen St, KENSINGTON, MD 20895
MLS# MDMC2212532Listed by: RLAH @PROPERTIES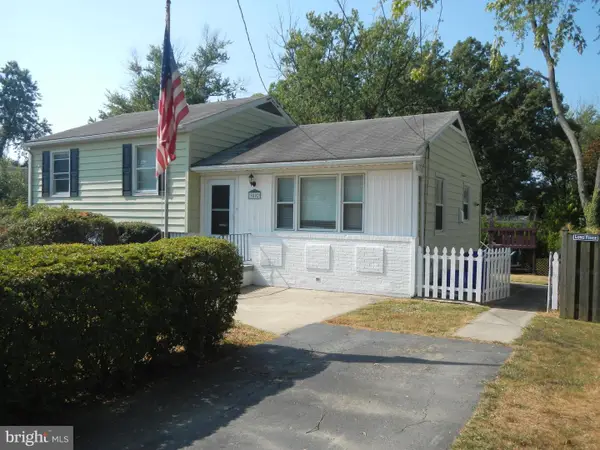 $584,000Pending3 beds 2 baths1,630 sq. ft.
$584,000Pending3 beds 2 baths1,630 sq. ft.3802 Denfeld Ave, KENSINGTON, MD 20895
MLS# MDMC2215430Listed by: BLUE HORIZON PROPERTY MGMT., INC.- Open Sat, 2 to 4pm
 $1,250,000Active5 beds 6 baths3,780 sq. ft.
$1,250,000Active5 beds 6 baths3,780 sq. ft.3925 Decatur Ave, KENSINGTON, MD 20895
MLS# MDMC2214950Listed by: CORCORAN MCENEARNEY  $886,000Pending4 beds 4 baths3,477 sq. ft.
$886,000Pending4 beds 4 baths3,477 sq. ft.11106 Orleans Way, KENSINGTON, MD 20895
MLS# MDMC2214544Listed by: CENTURY 21 REDWOOD REALTY

