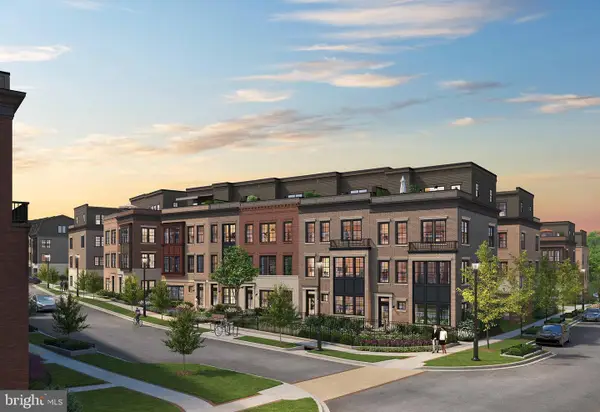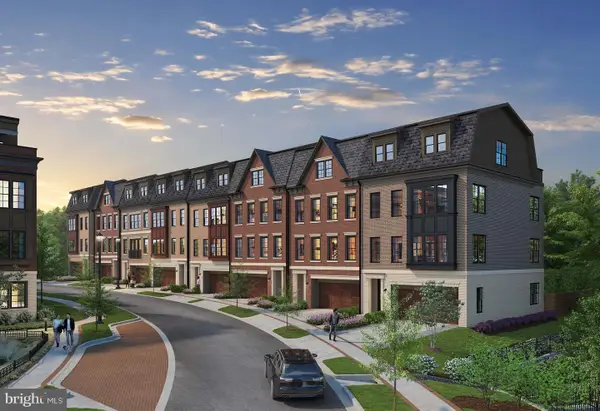3013 Ferndale St, Kensington, MD 20895
Local realty services provided by:Better Homes and Gardens Real Estate Valley Partners
3013 Ferndale St,Kensington, MD 20895
$725,000
- 4 Beds
- 3 Baths
- 2,050 sq. ft.
- Single family
- Pending
Listed by: kcrystal j boschma, dana rice
Office: compass
MLS#:MDMC2202336
Source:BRIGHTMLS
Price summary
- Price:$725,000
- Price per sq. ft.:$353.66
About this home
Located in the Homewood neighborhood of Kensington, this charming Cape Cod is packed with updates and charm. Spanning over 2,000 square feet, this move-in-ready home is offered at $725,000 and features a new roof and gutters (2022), new windows and water heater (2025), and refreshed bathrooms (2025). A renovated kitchen anchors the home, complemented by stylish interiors, four bedrooms, three baths, multiple living spaces, and a finished walkout basement that offers flexibility for today’s lifestyle.
Outside, enjoy a large, level yard and patio—ideal for morning coffee, weekend BBQs, or quiet afternoons in the sun. Set on a quiet dead-end street leading directly to a local park, the home is just minutes from Antique Row, the Kensington Farmers Market, local cafés, a brewery, and Westfield Wheaton. With easy access to MARC, Forest Glen Metro, and I-495, this fully updated home delivers space, comfort, and an unbeatable location.
Contact an agent
Home facts
- Year built:1948
- Listing ID #:MDMC2202336
- Added:139 day(s) ago
- Updated:February 26, 2026 at 08:39 AM
Rooms and interior
- Bedrooms:4
- Total bathrooms:3
- Full bathrooms:3
- Living area:2,050 sq. ft.
Heating and cooling
- Cooling:Central A/C
- Heating:Central, Natural Gas
Structure and exterior
- Roof:Architectural Shingle
- Year built:1948
- Building area:2,050 sq. ft.
- Lot area:0.15 Acres
Schools
- Middle school:NEWPORT MILL
- Elementary school:OAKLAND TERRACE
Utilities
- Water:Public
- Sewer:Public Sewer
Finances and disclosures
- Price:$725,000
- Price per sq. ft.:$353.66
- Tax amount:$5,032 (2025)
New listings near 3013 Ferndale St
- New
 $199,999Active2 beds 1 baths865 sq. ft.
$199,999Active2 beds 1 baths865 sq. ft.3355 University Blvd W #108, KENSINGTON, MD 20895
MLS# MDMC2215966Listed by: COMPASS  $1,396,815Active4 beds 5 baths2,875 sq. ft.
$1,396,815Active4 beds 5 baths2,875 sq. ft.5031 Dulcet Dr #ellington 36, KENSINGTON, MD 20895
MLS# MDMC2212618Listed by: EYA MARKETING, LLC- Open Sat, 12 to 4pmNew
 $1,399,848Active4 beds 5 baths2,345 sq. ft.
$1,399,848Active4 beds 5 baths2,345 sq. ft.5031 Dulcet Dr #coltrane 76, KENSINGTON, MD 20895
MLS# MDMC2218422Listed by: EYA MARKETING, LLC - New
 $1,199,900Active4 beds 3 baths2,345 sq. ft.
$1,199,900Active4 beds 3 baths2,345 sq. ft.5031 Dulcet Dr #coltrane 85, KENSINGTON, MD 20895
MLS# MDMC2218436Listed by: EYA MARKETING, LLC  $1,659,900Active4 beds 3 baths3,470 sq. ft.
$1,659,900Active4 beds 3 baths3,470 sq. ft.5031 Dulcet Dr #navarro 46, KENSINGTON, MD 20895
MLS# MDMC2212620Listed by: EYA MARKETING, LLC- Coming SoonOpen Sat, 1 to 3pm
 $2,299,000Coming Soon5 beds 5 baths
$2,299,000Coming Soon5 beds 5 baths4506 Westbrook Ln, KENSINGTON, MD 20895
MLS# MDMC2218176Listed by: TTR SOTHEBY'S INTERNATIONAL REALTY - New
 $888,000Active3 beds 4 baths2,460 sq. ft.
$888,000Active3 beds 4 baths2,460 sq. ft.3511 Decatur Ave, KENSINGTON, MD 20895
MLS# MDMC2218090Listed by: REAL BROKER, LLC  $2,300,000Pending6 beds 5 baths6,100 sq. ft.
$2,300,000Pending6 beds 5 baths6,100 sq. ft.4212 Dresden St, KENSINGTON, MD 20895
MLS# MDMC2216288Listed by: LONG & FOSTER REAL ESTATE, INC. $1,200,000Pending5 beds 4 baths4,515 sq. ft.
$1,200,000Pending5 beds 4 baths4,515 sq. ft.2817 Jutland Rd, KENSINGTON, MD 20895
MLS# MDMC2217782Listed by: LONG & FOSTER REAL ESTATE, INC. $1,350,000Pending3 beds 3 baths2,808 sq. ft.
$1,350,000Pending3 beds 3 baths2,808 sq. ft.10107 Thornwood Rd, KENSINGTON, MD 20895
MLS# MDMC2217808Listed by: COMPASS

